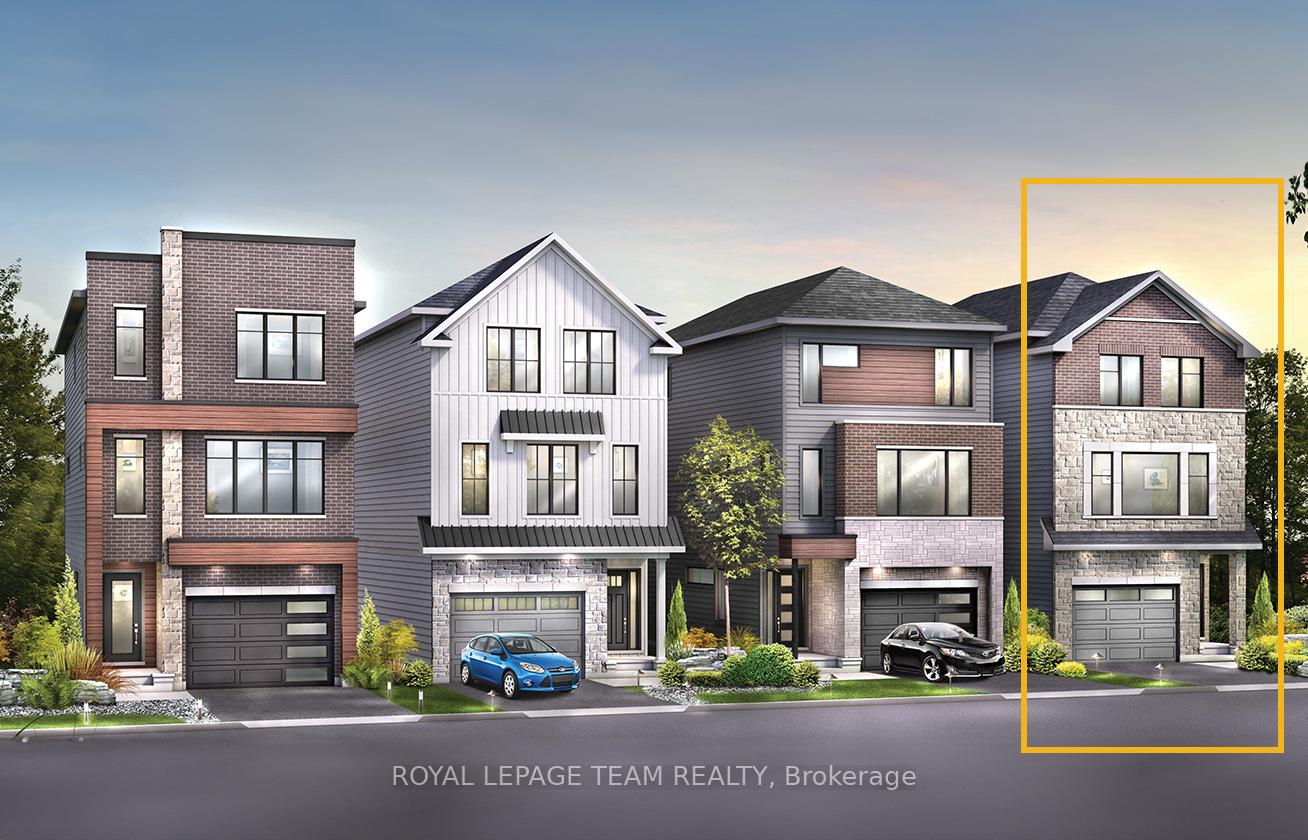$789,900
Available - For Sale
Listing ID: X12089102
916 Locomotion Lane , Kanata, K2V 0V1, Ottawa

| Connect to modern, local living in Abbott's Run, Kanata-Stittsville, a new Minto community. Plus, live alongside a future LRT stop as well as parks, schools, and major amenities on Hazeldean Road. The Astoria model boasts 3 bedrooms, 3 bathrooms, 9' ceilings on 2nd level, quartz countertops in kitchen, ensuite and full bath, cozy gas fireplace, pot lighting & more! December 3rd 2025 occupancy! |
| Price | $789,900 |
| Taxes: | $0.00 |
| Occupancy: | Vacant |
| Address: | 916 Locomotion Lane , Kanata, K2V 0V1, Ottawa |
| Directions/Cross Streets: | Locomotion Lane/Glade Grove |
| Rooms: | 8 |
| Bedrooms: | 3 |
| Bedrooms +: | 0 |
| Family Room: | T |
| Basement: | Unfinished |
| Level/Floor | Room | Length(ft) | Width(ft) | Descriptions | |
| Room 1 | Main | Family Ro | 20.3 | 11.48 | |
| Room 2 | Second | Living Ro | 20.83 | 13.91 | |
| Room 3 | Second | Dining Ro | 13.64 | 10.5 | |
| Room 4 | Second | Kitchen | 16.14 | 13.38 | |
| Room 5 | Second | Den | 8.33 | 7.97 | |
| Room 6 | Third | Primary B | 13.91 | 12.5 | 3 Pc Ensuite, Walk-In Closet(s) |
| Room 7 | Third | Bedroom 2 | 11.97 | 10.23 | |
| Room 8 | Third | Bedroom 3 | 11.97 | 10.23 | Walk-In Closet(s) |
| Washroom Type | No. of Pieces | Level |
| Washroom Type 1 | 2 | Second |
| Washroom Type 2 | 3 | Third |
| Washroom Type 3 | 4 | Third |
| Washroom Type 4 | 0 | |
| Washroom Type 5 | 0 |
| Total Area: | 0.00 |
| Property Type: | Detached |
| Style: | 3-Storey |
| Exterior: | Brick, Vinyl Siding |
| Garage Type: | Attached |
| Drive Parking Spaces: | 1 |
| Pool: | None |
| Approximatly Square Footage: | 2000-2500 |
| CAC Included: | N |
| Water Included: | N |
| Cabel TV Included: | N |
| Common Elements Included: | N |
| Heat Included: | N |
| Parking Included: | N |
| Condo Tax Included: | N |
| Building Insurance Included: | N |
| Fireplace/Stove: | Y |
| Heat Type: | Forced Air |
| Central Air Conditioning: | Central Air |
| Central Vac: | N |
| Laundry Level: | Syste |
| Ensuite Laundry: | F |
| Sewers: | Sewer |
$
%
Years
This calculator is for demonstration purposes only. Always consult a professional
financial advisor before making personal financial decisions.
| Although the information displayed is believed to be accurate, no warranties or representations are made of any kind. |
| ROYAL LEPAGE TEAM REALTY |
- Listing -1 of 0
|
|

Zannatal Ferdoush
Sales Representative
Dir:
647-528-1201
Bus:
647-528-1201
| Book Showing | Email a Friend |
Jump To:
At a Glance:
| Type: | Freehold - Detached |
| Area: | Ottawa |
| Municipality: | Kanata |
| Neighbourhood: | 9010 - Kanata - Emerald Meadows/Trailwest |
| Style: | 3-Storey |
| Lot Size: | x 95.00(Feet) |
| Approximate Age: | |
| Tax: | $0 |
| Maintenance Fee: | $0 |
| Beds: | 3 |
| Baths: | 3 |
| Garage: | 0 |
| Fireplace: | Y |
| Air Conditioning: | |
| Pool: | None |
Locatin Map:
Payment Calculator:

Listing added to your favorite list
Looking for resale homes?

By agreeing to Terms of Use, you will have ability to search up to 312348 listings and access to richer information than found on REALTOR.ca through my website.

