$2,700
Available - For Rent
Listing ID: C12124057
30 Tretti Way , Toronto, M3H 0E3, Toronto
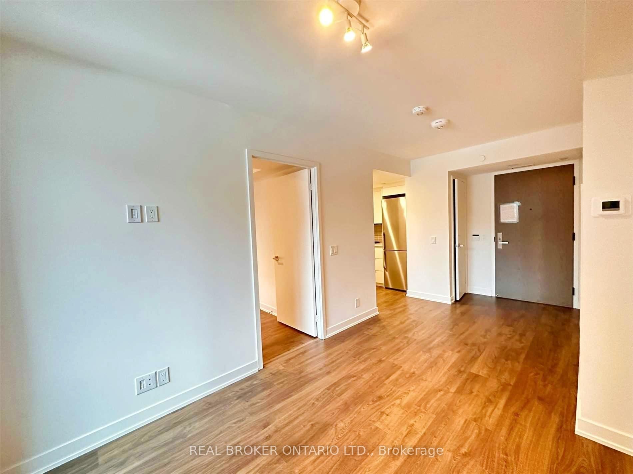
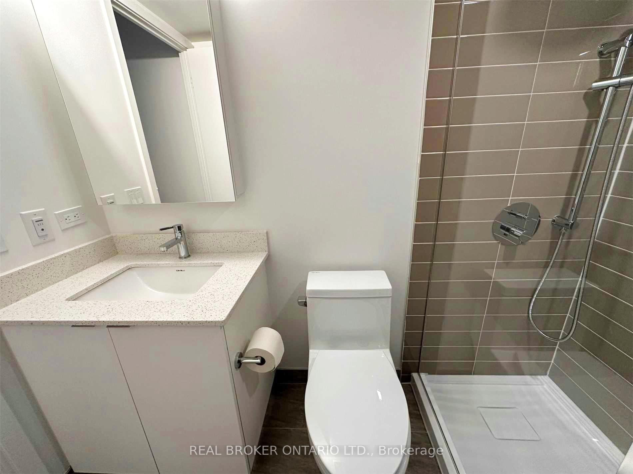
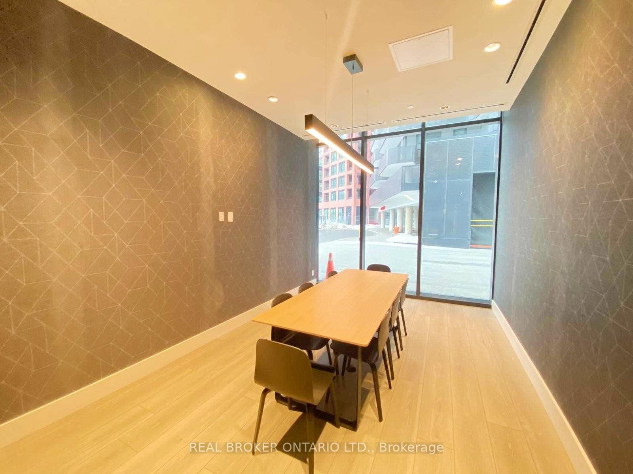
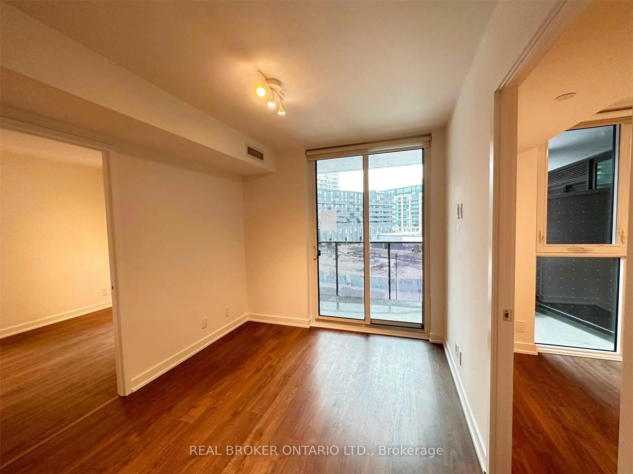
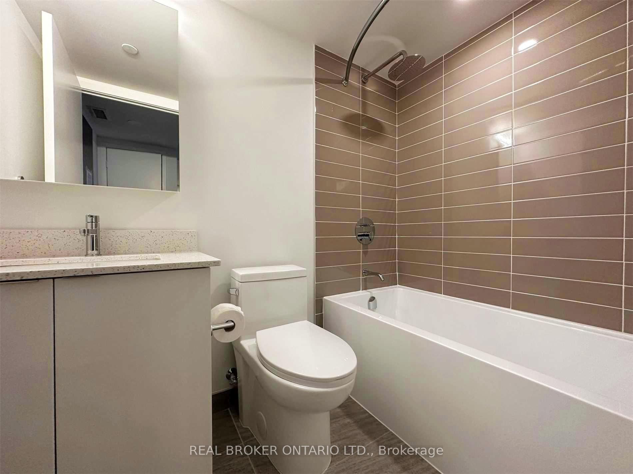
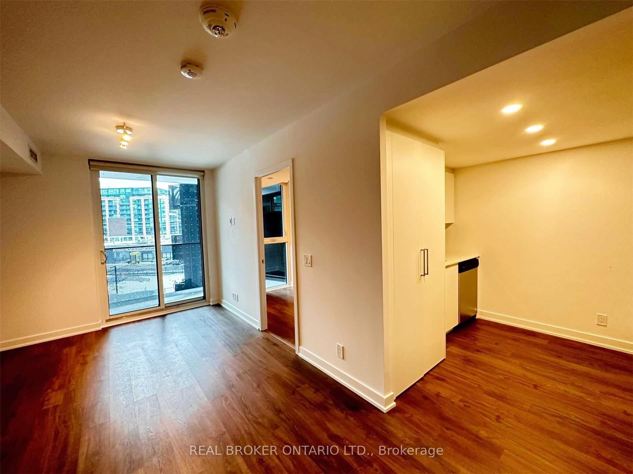
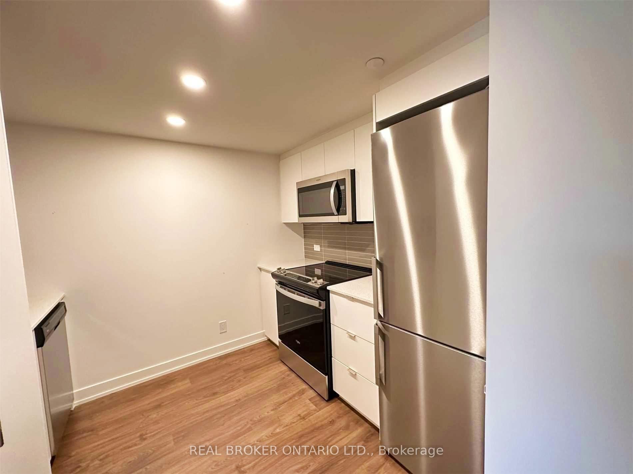
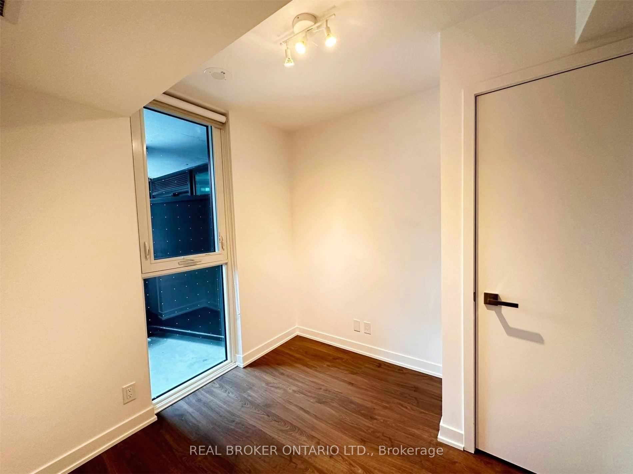

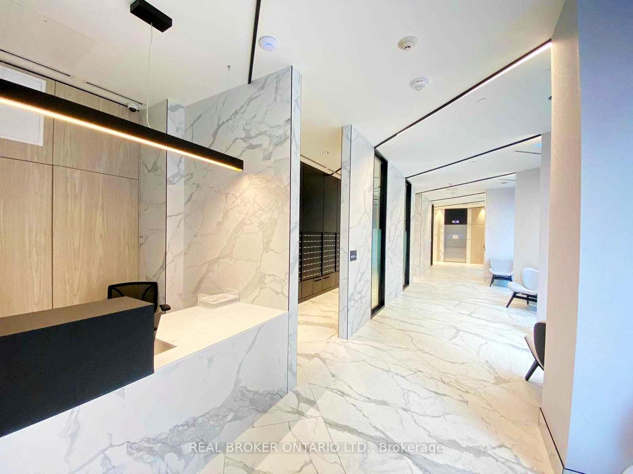
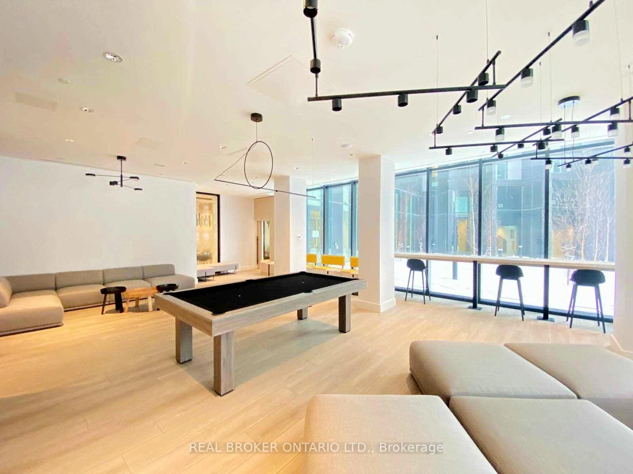
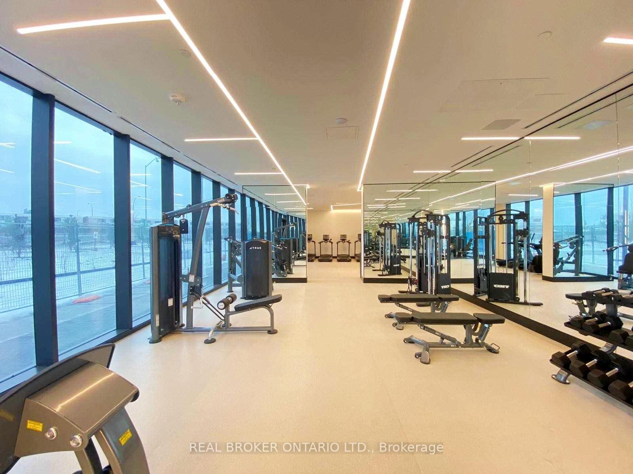

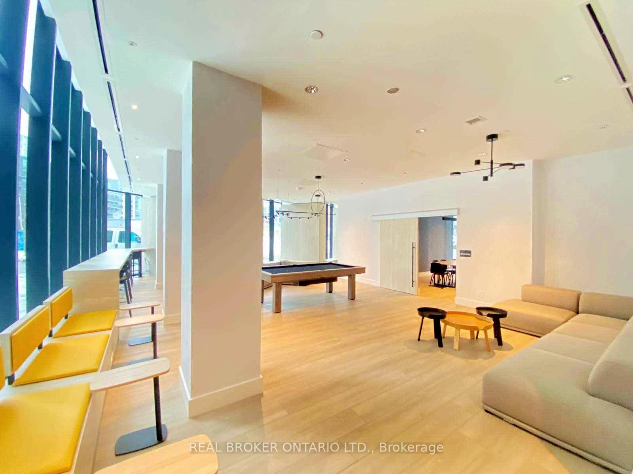














| Sustainably Designed, Stylish Condo Home Nestled in the Heart of Clanton Park. This thoughtfully laid out 2-bed, 2-bath suite is located in one of Toronto's most dynamic and growing neighborhoods. It has a bright and functional open-concept layout featuring sleek finishes, wide plank laminate flooring, 9-foot smooth ceilings, and a full suite of stainless steel appliances. Enjoy seamless indoor-outdoor living with a generous 120-square-foot full-length balcony overlooking the serene courtyard - an ideal setting for your morning coffee or evening unwind. Energy-efficient heating and cooling ensure comfort year-round. The building is a forward-thinking, Scandinavian-inspired development built with sustainability and community in mind. Residents enjoy an array of impressive amenities including a fully equipped fitness centre, yoga studio, co-working lounge, rooftop terrace, children's play areas, pet-friendly facilities, and a 24/7 concierge. The building also boasts geothermal heating and cooling systems, reducing greenhouse gas emissions by over 70% and conserving millions of liters of water annually. Located just steps from Wilson Subway Station, commuting is a breeze with direct access to York University, downtown Toronto, and beyond. The area offers exceptional connectivity with quick access to Highway 401, as well as proximity to Yorkdale Shopping Centre, Costco, restaurants, schools, and green spaces. This home combines modern green living and unbeatable convenience in the center of North York. |
| Price | $2,700 |
| Taxes: | $0.00 |
| Occupancy: | Tenant |
| Address: | 30 Tretti Way , Toronto, M3H 0E3, Toronto |
| Postal Code: | M3H 0E3 |
| Province/State: | Toronto |
| Directions/Cross Streets: | Wilson Ave/Tippett Road |
| Level/Floor | Room | Length(ft) | Width(ft) | Descriptions | |
| Room 1 | Flat | Living Ro | 9.15 | 9.41 | Open Concept, Combined w/Dining, W/O To Balcony |
| Room 2 | Flat | Kitchen | 8.5 | 8.17 | Stainless Steel Appl, Ceramic Backsplash, Pot Lights |
| Room 3 | Flat | Primary B | 8.92 | 11.51 | 3 Pc Ensuite, Closet, Window |
| Room 4 | Flat | Bedroom 2 | 8.17 | 8.66 | Closet, Window |
| Washroom Type | No. of Pieces | Level |
| Washroom Type 1 | 3 | Flat |
| Washroom Type 2 | 3 | Flat |
| Washroom Type 3 | 0 | |
| Washroom Type 4 | 0 | |
| Washroom Type 5 | 0 |
| Total Area: | 0.00 |
| Washrooms: | 2 |
| Heat Type: | Forced Air |
| Central Air Conditioning: | Central Air |
| Although the information displayed is believed to be accurate, no warranties or representations are made of any kind. |
| REAL BROKER ONTARIO LTD. |
- Listing -1 of 0
|
|

Zannatal Ferdoush
Sales Representative
Dir:
647-528-1201
Bus:
647-528-1201
| Book Showing | Email a Friend |
Jump To:
At a Glance:
| Type: | Com - Condo Apartment |
| Area: | Toronto |
| Municipality: | Toronto C06 |
| Neighbourhood: | Clanton Park |
| Style: | Apartment |
| Lot Size: | x 0.00() |
| Approximate Age: | |
| Tax: | $0 |
| Maintenance Fee: | $0 |
| Beds: | 2 |
| Baths: | 2 |
| Garage: | 0 |
| Fireplace: | N |
| Air Conditioning: | |
| Pool: |
Locatin Map:

Listing added to your favorite list
Looking for resale homes?

By agreeing to Terms of Use, you will have ability to search up to 312348 listings and access to richer information than found on REALTOR.ca through my website.

