$619,900
Available - For Sale
Listing ID: X12124270
27 Hillside Driv , Kawartha Lakes, K9V 1A3, Kawartha Lakes
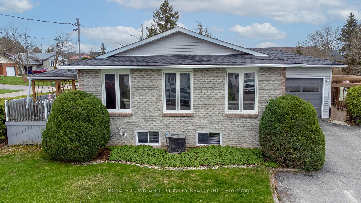
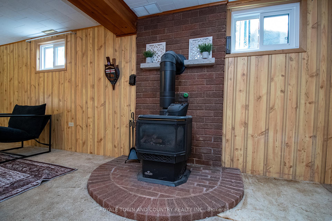
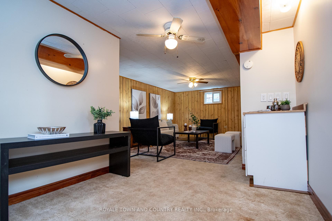
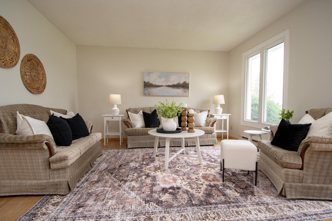
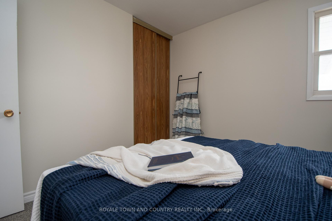
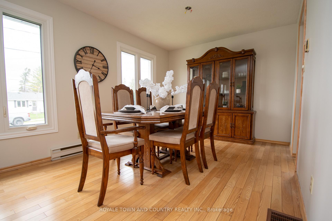
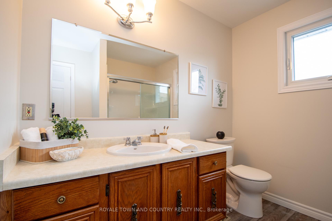
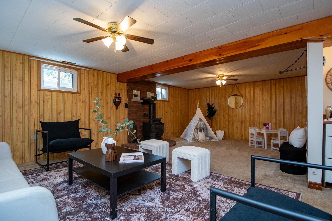
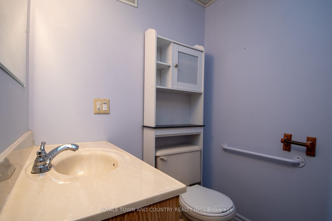
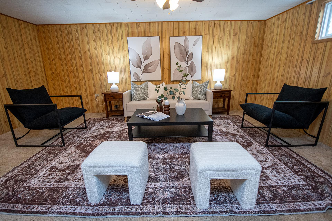
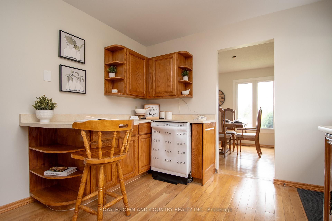
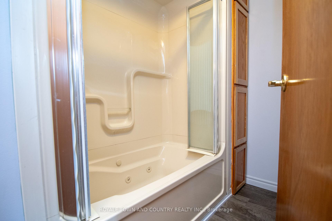
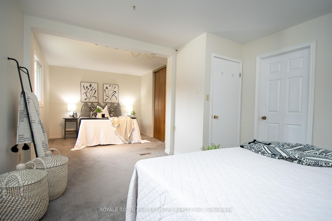
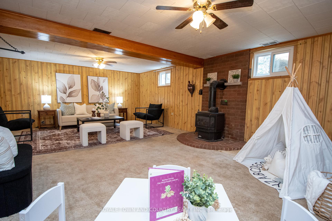
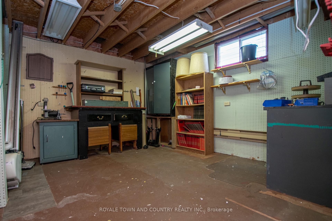
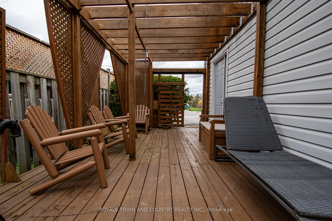
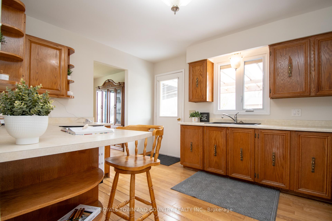
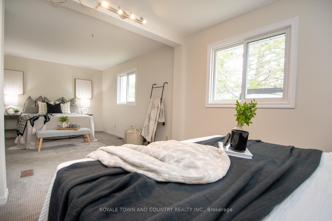
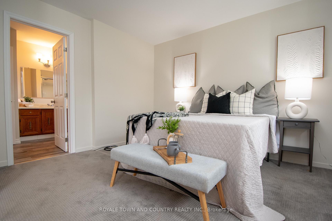
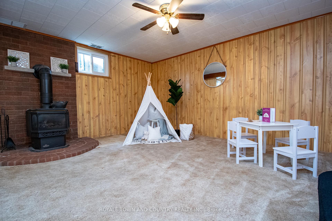
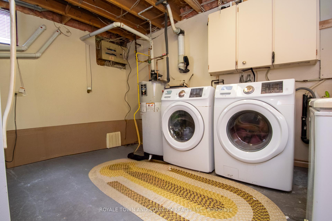
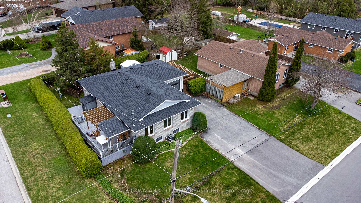
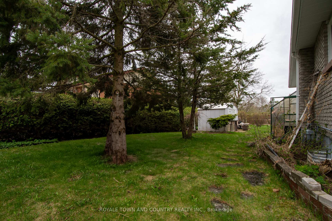

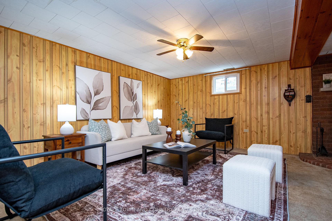
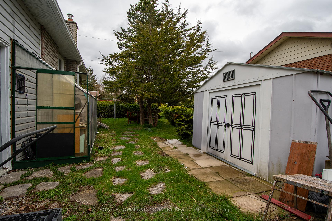
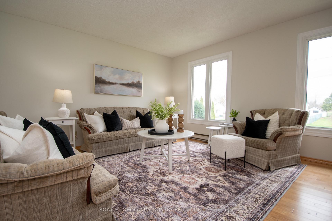
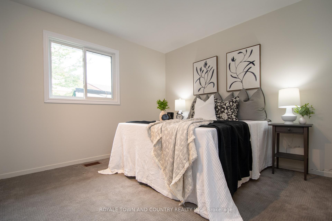
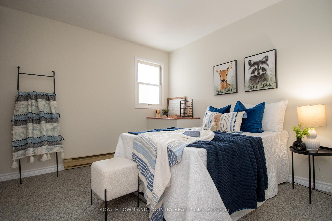
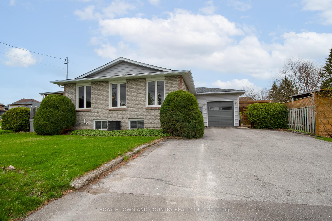
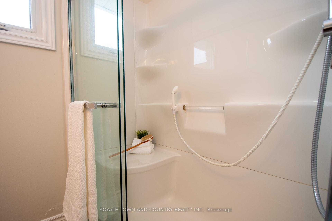
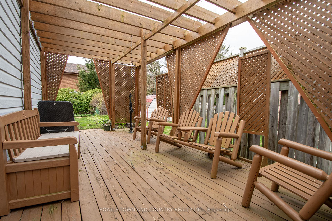
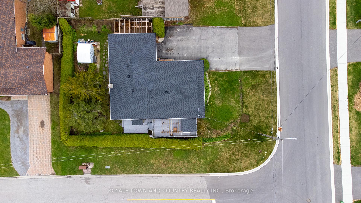
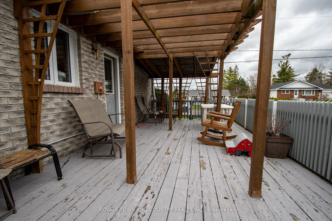
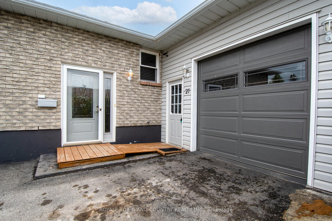
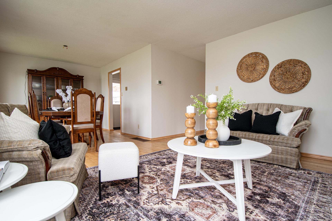
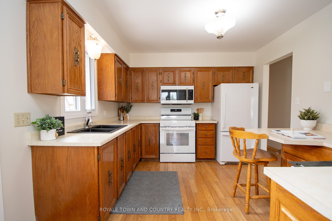
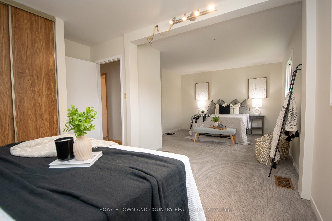
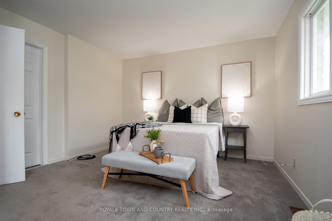
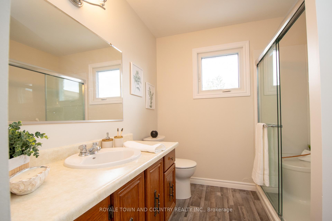
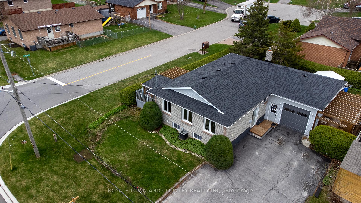
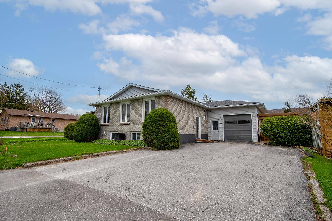
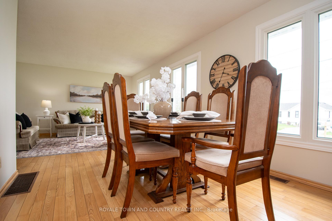
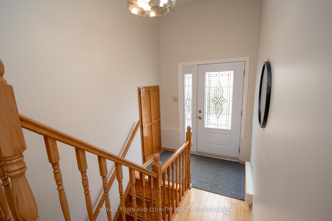

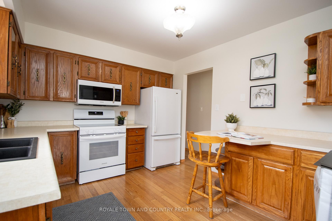
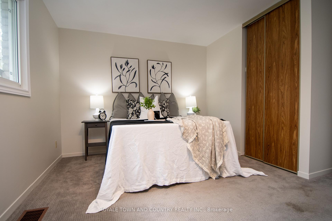















































| Welcome to this beautifully updated bungalow, perfectly situated on a private corner lot in a quiet, established neighborhood. Originally a 3-bedroom, this home has been thoughtfully reimagined to feature a generous primary suite by removing a wallideal for those seeking space and comfort. With only one owner ever - the upgrades were meant to last.Step inside to find an inviting oak kitchen with plenty of cabinet space, a cozy dining area, and direct access through a side door to a deck and pergolaperfect for relaxing or entertaining outdoors. The main level also includes a bright living room and a full bathroom. Side entrance to Downstairs - full basement offers even more living space with a fireplace, dedicated office, additional storage, and a second full bathroom with jacuzzi tub ideal for guests or a home business.This home blends warmth, functionality, and privacyall on a desirable corner lot. Natural gas furnace, (5 years old) Vinyl windows, Owned Hot Water Tank. Extra large paved driveway, side deck and private back yard too. |
| Price | $619,900 |
| Taxes: | $3241.00 |
| Assessment Year: | 2025 |
| Occupancy: | Owner |
| Address: | 27 Hillside Driv , Kawartha Lakes, K9V 1A3, Kawartha Lakes |
| Acreage: | < .50 |
| Directions/Cross Streets: | Hillside/ Richardson Court |
| Rooms: | 5 |
| Rooms +: | 5 |
| Bedrooms: | 2 |
| Bedrooms +: | 0 |
| Family Room: | F |
| Basement: | Full |
| Level/Floor | Room | Length(ft) | Width(ft) | Descriptions | |
| Room 1 | Main | Foyer | 6.59 | 10.5 | |
| Room 2 | Main | Kitchen | 12.82 | 10.33 | |
| Room 3 | Main | Dining Ro | 9.84 | 10.66 | |
| Room 4 | Main | Living Ro | 13.09 | 13.68 | |
| Room 5 | Main | Bathroom | 7.51 | 10.33 | 3 Pc Bath |
| Room 6 | Main | Bedroom | 9.51 | 10.5 | |
| Room 7 | Main | Primary B | 13.09 | 24.4 | |
| Room 8 | Lower | Bathroom | 11.41 | 5.41 | 4 Pc Bath |
| Room 9 | Lower | Workshop | 13.09 | 12.82 | |
| Room 10 | Lower | Utility R | 13.09 | 11.25 | |
| Room 11 | Lower | Recreatio | 18.17 | 24.4 | |
| Room 12 | Lower | Other | 6.59 | 9.91 | |
| Room 13 | Lower | Other | 8.33 | 9.91 |
| Washroom Type | No. of Pieces | Level |
| Washroom Type 1 | 4 | Main |
| Washroom Type 2 | 4 | Lower |
| Washroom Type 3 | 0 | |
| Washroom Type 4 | 0 | |
| Washroom Type 5 | 0 |
| Total Area: | 0.00 |
| Approximatly Age: | 31-50 |
| Property Type: | Detached |
| Style: | Bungalow-Raised |
| Exterior: | Brick |
| Garage Type: | Attached |
| (Parking/)Drive: | Private Do |
| Drive Parking Spaces: | 4 |
| Park #1 | |
| Parking Type: | Private Do |
| Park #2 | |
| Parking Type: | Private Do |
| Pool: | None |
| Other Structures: | Shed |
| Approximatly Age: | 31-50 |
| Approximatly Square Footage: | 700-1100 |
| Property Features: | Fenced Yard, Hospital |
| CAC Included: | N |
| Water Included: | N |
| Cabel TV Included: | N |
| Common Elements Included: | N |
| Heat Included: | N |
| Parking Included: | N |
| Condo Tax Included: | N |
| Building Insurance Included: | N |
| Fireplace/Stove: | Y |
| Heat Type: | Forced Air |
| Central Air Conditioning: | Central Air |
| Central Vac: | N |
| Laundry Level: | Syste |
| Ensuite Laundry: | F |
| Sewers: | Sewer |
| Utilities-Cable: | A |
| Utilities-Hydro: | Y |
$
%
Years
This calculator is for demonstration purposes only. Always consult a professional
financial advisor before making personal financial decisions.
| Although the information displayed is believed to be accurate, no warranties or representations are made of any kind. |
| ROYALE TOWN AND COUNTRY REALTY INC. |
- Listing -1 of 0
|
|

Zannatal Ferdoush
Sales Representative
Dir:
647-528-1201
Bus:
647-528-1201
| Virtual Tour | Book Showing | Email a Friend |
Jump To:
At a Glance:
| Type: | Freehold - Detached |
| Area: | Kawartha Lakes |
| Municipality: | Kawartha Lakes |
| Neighbourhood: | Lindsay |
| Style: | Bungalow-Raised |
| Lot Size: | x 97.31(Feet) |
| Approximate Age: | 31-50 |
| Tax: | $3,241 |
| Maintenance Fee: | $0 |
| Beds: | 2 |
| Baths: | 2 |
| Garage: | 0 |
| Fireplace: | Y |
| Air Conditioning: | |
| Pool: | None |
Locatin Map:
Payment Calculator:

Listing added to your favorite list
Looking for resale homes?

By agreeing to Terms of Use, you will have ability to search up to 312348 listings and access to richer information than found on REALTOR.ca through my website.

