$1,149,000
Available - For Sale
Listing ID: W12100232
216 Squire Cres , Oakville, L6H 0L6, Halton
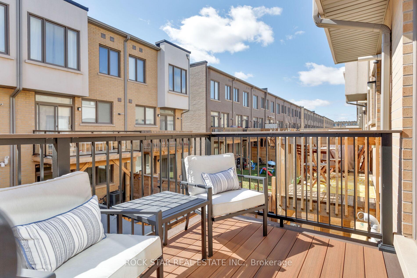
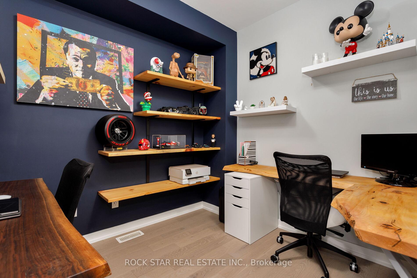
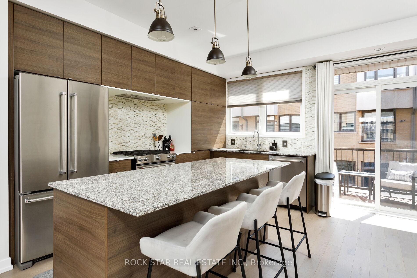
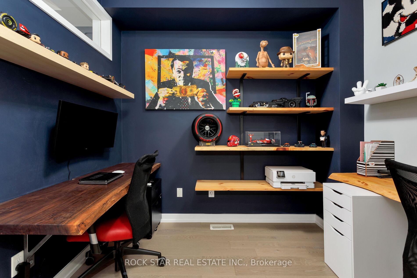
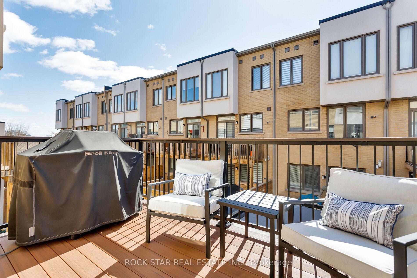
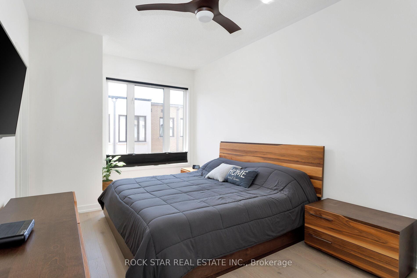
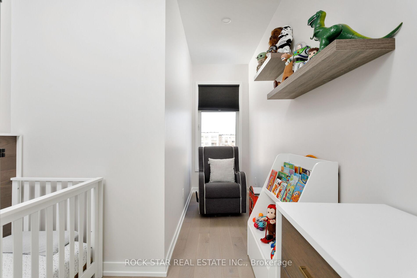
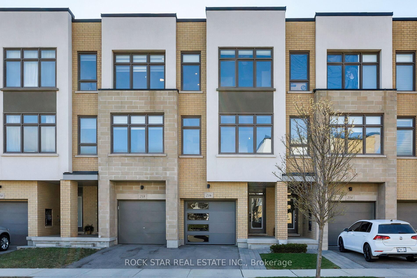
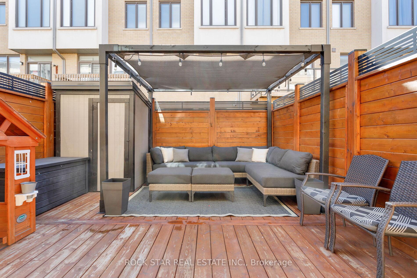
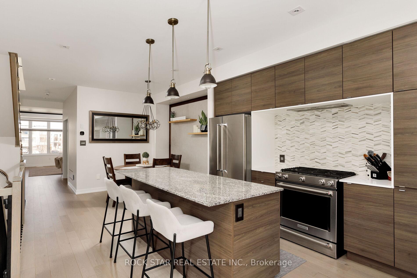
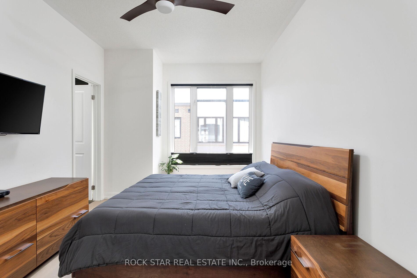
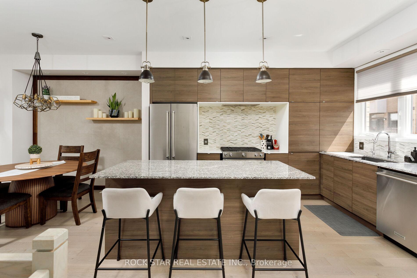
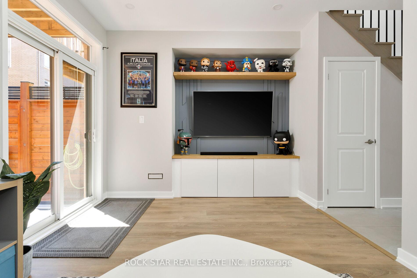
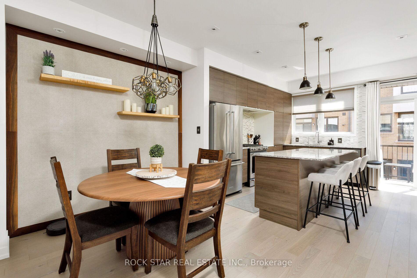
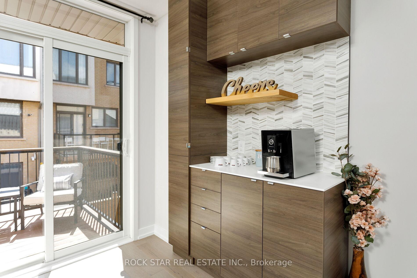
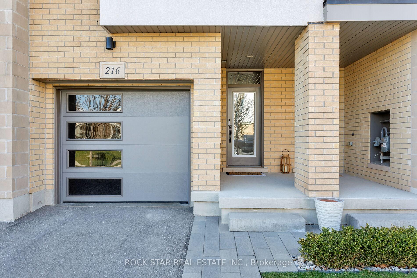
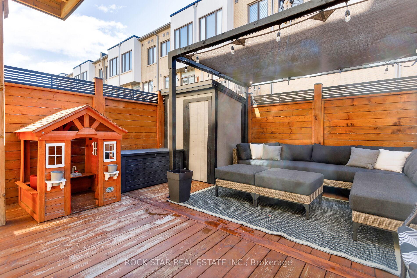
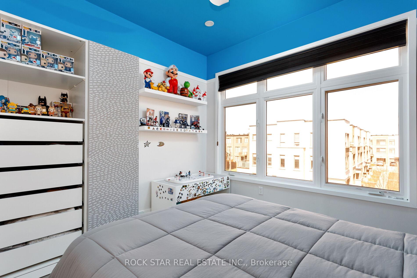
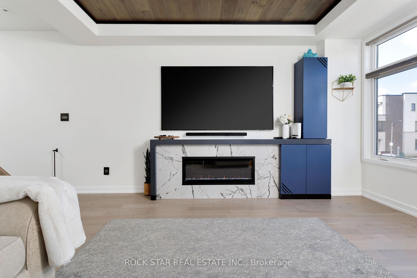
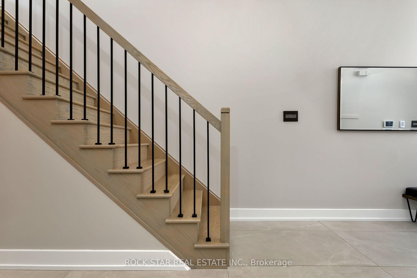
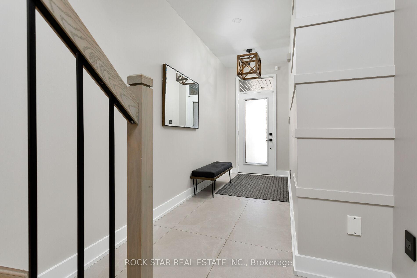
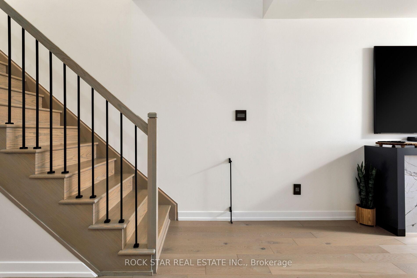
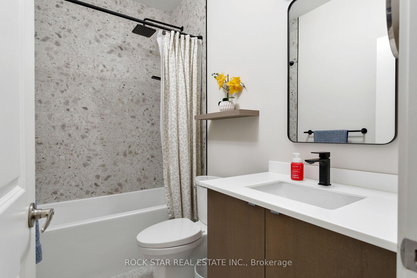

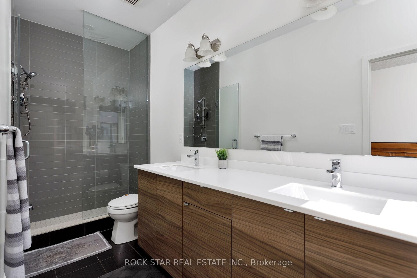
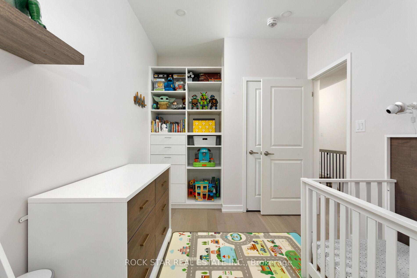
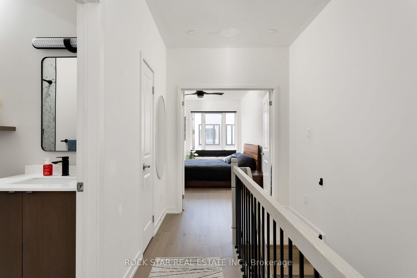
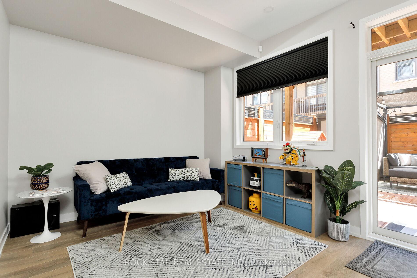
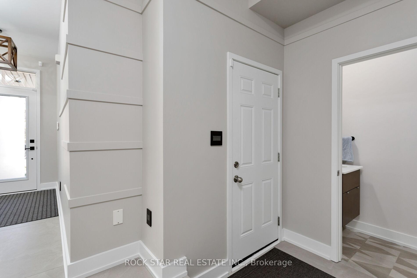
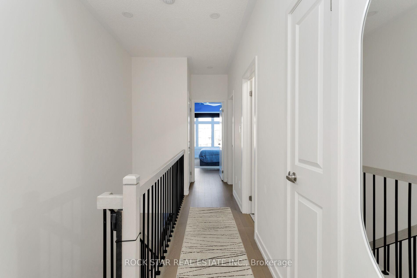
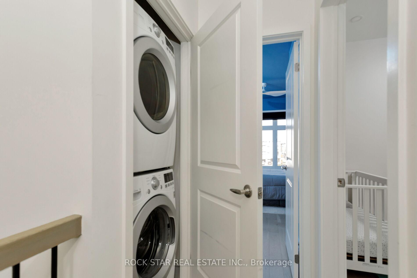
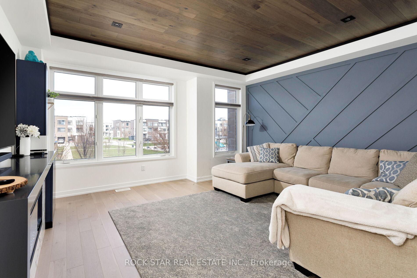


































| This executive freehold townhome is a rare combination of design, luxury, and functionality, offering exceptional value with countless upgrades throughout and no maintenance fees. The home is equipped with numerous upgrades, including a tankless water heater, reverse osmosis drinking tap + whole home water filtration, a recently upgraded garage door as well as rough-in for an EV car charger! With over 2,000 sq. ft. of living space and 9-foot ceilings throughout, this residence strikes the perfect balance of style and comfort. Upon entry, you'll immediately notice the heated tile in the entrance way and the engineered hardwood floors that flow throughout the main and second floors, making this home carpet-free. The ground floor features a versatile family room, perfect for relaxation or additional living space, along with a walk-out to the fully decked backyard, offering a serene outdoor retreat. The open-concept main floor showcases a stunning great room, while the upgraded kitchen, complete with a gas stove, flows seamlessly onto a composite deck, perfect for outdoor entertaining. The main floor also includes a den/office, ideal for remote work or as a quiet space. Upstairs, you'll find three spacious bedrooms and two full bathrooms, including the primary bedroom with a relaxing 4-piece ensuite and a spacious walk-in closet. The added convenience of laundry on the third floor makes daily living even easier. Located just steps from parks, shopping, and top schools, this home is truly move-in ready. Schedule your private viewing today homes like this don't last long! |
| Price | $1,149,000 |
| Taxes: | $4377.01 |
| Occupancy: | Owner |
| Address: | 216 Squire Cres , Oakville, L6H 0L6, Halton |
| Acreage: | < .50 |
| Directions/Cross Streets: | Dundas & Trafalgar |
| Rooms: | 6 |
| Bedrooms: | 3 |
| Bedrooms +: | 0 |
| Family Room: | T |
| Basement: | None |
| Level/Floor | Room | Length(ft) | Width(ft) | Descriptions | |
| Room 1 | Lower | Family Ro | 15.42 | 10.4 | W/O To Deck |
| Room 2 | Main | Kitchen | 15.42 | 12 | Hardwood Floor, W/O To Deck, Centre Island |
| Room 3 | Main | Den | 8 | 8.99 | Hardwood Floor, Open Concept |
| Room 4 | Main | Great Roo | 15.42 | 14.76 | Hardwood Floor, Large Window, Open Concept |
| Room 5 | Upper | Primary B | 10.07 | 15.81 | Hardwood Floor, 4 Pc Ensuite, Walk-In Closet(s) |
| Room 6 | Upper | Bedroom 2 | 8.53 | 9.51 | Hardwood Floor, B/I Closet |
| Room 7 | Upper | Bedroom 3 | 11.41 | 8.92 | Hardwood Floor, B/I Closet |
| Washroom Type | No. of Pieces | Level |
| Washroom Type 1 | 2 | Ground |
| Washroom Type 2 | 4 | Third |
| Washroom Type 3 | 0 | |
| Washroom Type 4 | 0 | |
| Washroom Type 5 | 0 |
| Total Area: | 0.00 |
| Approximatly Age: | 6-15 |
| Property Type: | Att/Row/Townhouse |
| Style: | 3-Storey |
| Exterior: | Brick |
| Garage Type: | Built-In |
| Drive Parking Spaces: | 1 |
| Pool: | None |
| Approximatly Age: | 6-15 |
| Approximatly Square Footage: | 2000-2500 |
| Property Features: | Fenced Yard, Other |
| CAC Included: | N |
| Water Included: | N |
| Cabel TV Included: | N |
| Common Elements Included: | N |
| Heat Included: | N |
| Parking Included: | N |
| Condo Tax Included: | N |
| Building Insurance Included: | N |
| Fireplace/Stove: | Y |
| Heat Type: | Forced Air |
| Central Air Conditioning: | Central Air |
| Central Vac: | N |
| Laundry Level: | Syste |
| Ensuite Laundry: | F |
| Sewers: | Sewer |
| Water: | Reverse O |
| Water Supply Types: | Reverse Osmo |
$
%
Years
This calculator is for demonstration purposes only. Always consult a professional
financial advisor before making personal financial decisions.
| Although the information displayed is believed to be accurate, no warranties or representations are made of any kind. |
| ROCK STAR REAL ESTATE INC. |
- Listing -1 of 0
|
|

Zannatal Ferdoush
Sales Representative
Dir:
647-528-1201
Bus:
647-528-1201
| Virtual Tour | Book Showing | Email a Friend |
Jump To:
At a Glance:
| Type: | Freehold - Att/Row/Townhouse |
| Area: | Halton |
| Municipality: | Oakville |
| Neighbourhood: | 1008 - GO Glenorchy |
| Style: | 3-Storey |
| Lot Size: | x 83.79(Feet) |
| Approximate Age: | 6-15 |
| Tax: | $4,377.01 |
| Maintenance Fee: | $0 |
| Beds: | 3 |
| Baths: | 3 |
| Garage: | 0 |
| Fireplace: | Y |
| Air Conditioning: | |
| Pool: | None |
Locatin Map:
Payment Calculator:

Listing added to your favorite list
Looking for resale homes?

By agreeing to Terms of Use, you will have ability to search up to 312348 listings and access to richer information than found on REALTOR.ca through my website.

