$429,900
Available - For Sale
Listing ID: W12095011
40 Panorama Cour , Toronto, M9V 4M1, Toronto
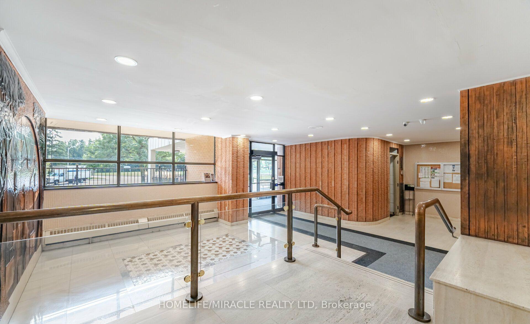
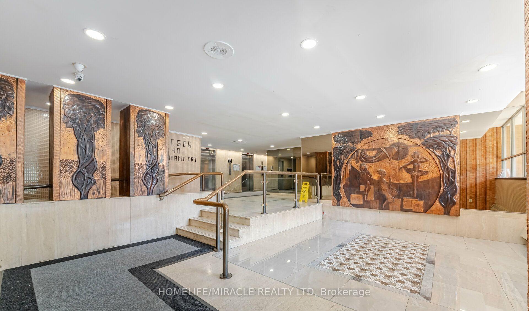
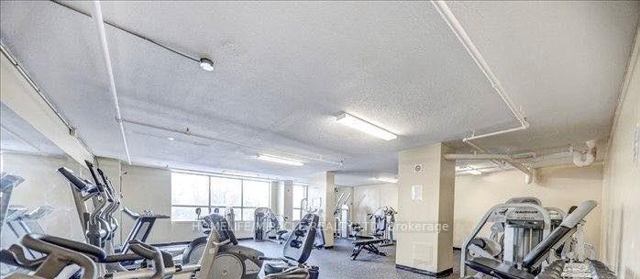
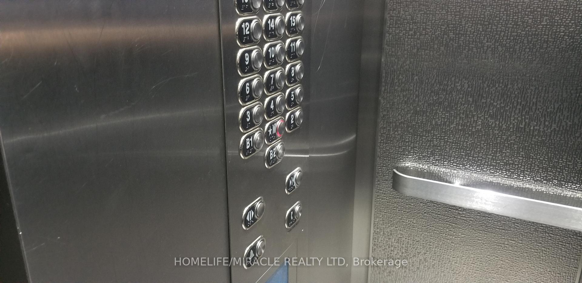
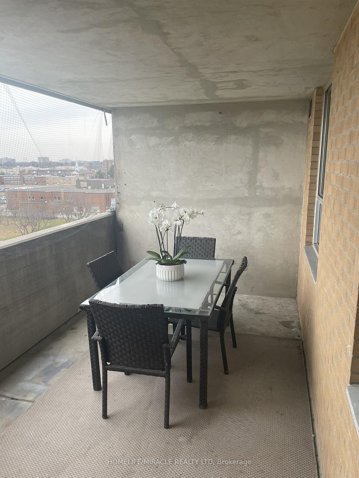
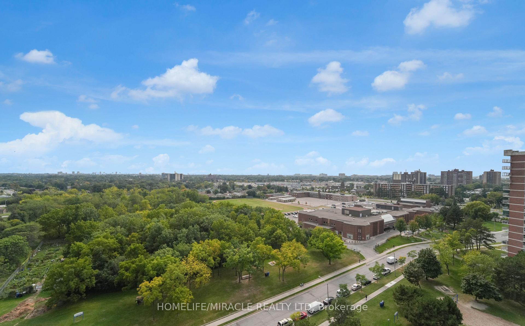

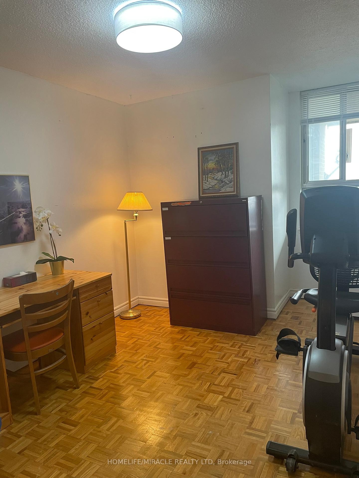
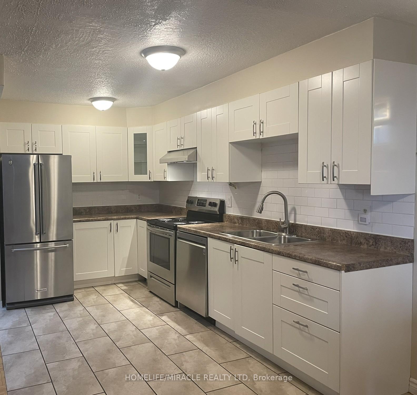
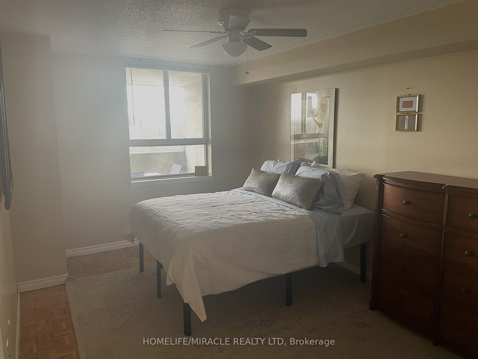
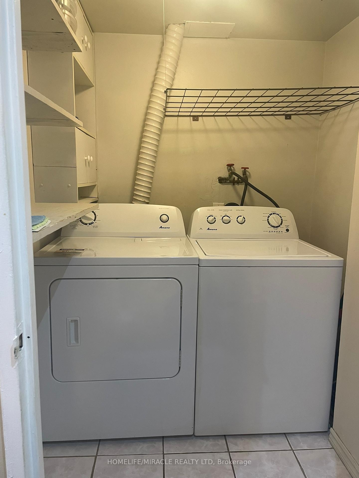
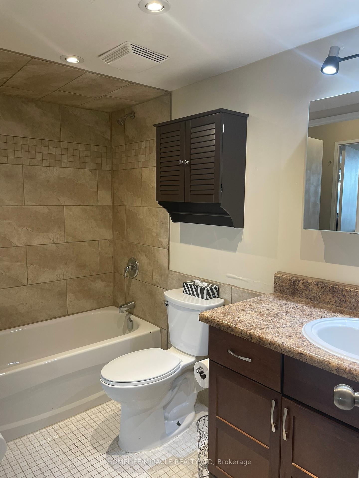
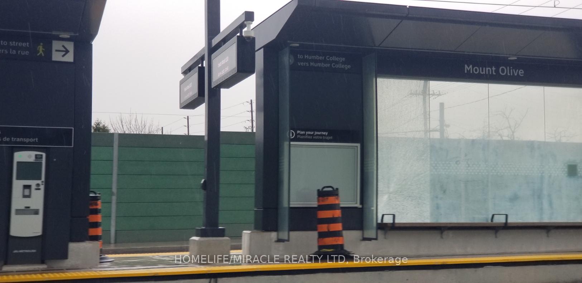
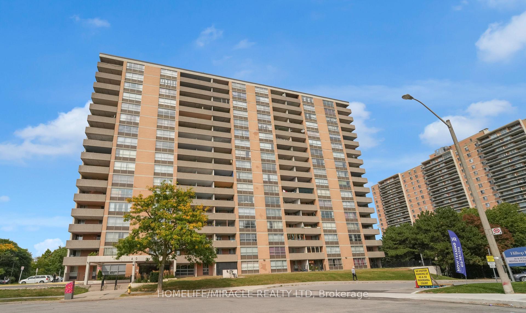
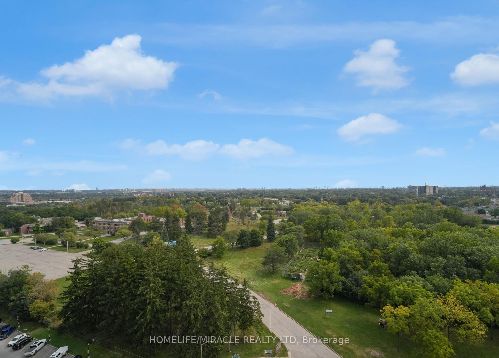
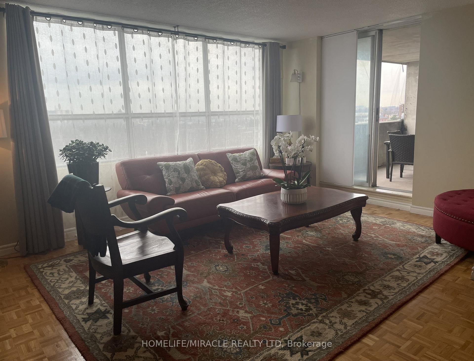
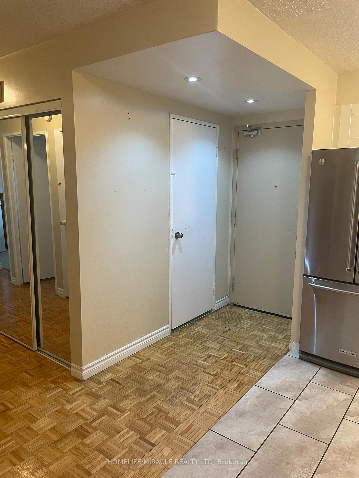
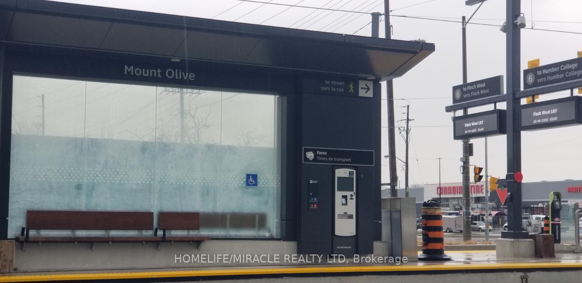
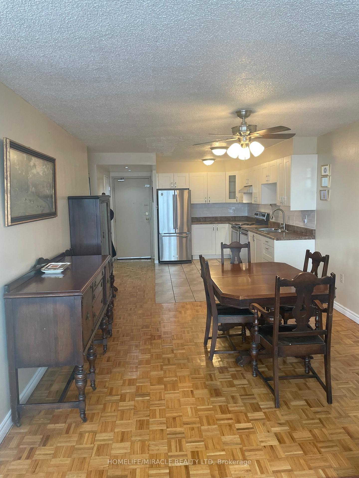
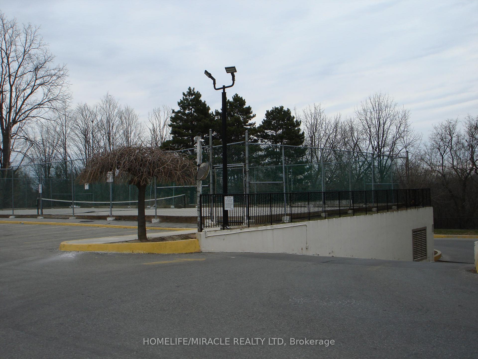
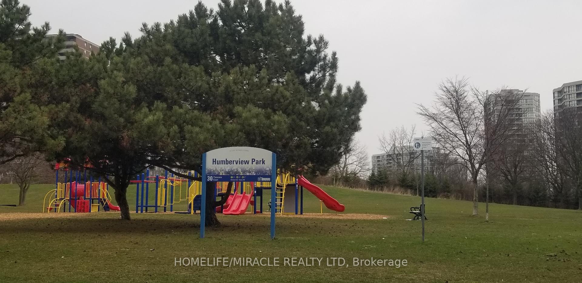
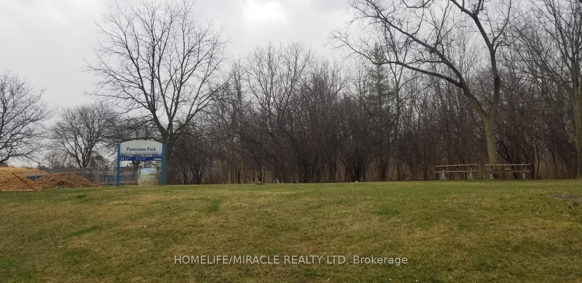






















| Welcome to Panorama Court! This spacious and bright two-bedroom, one-bathroom condo features an open-concept layout with carpet-free flooring, an updated kitchen with stainless steel appliances, and a south-facing balcony offering serene Humber Park views a perfect spot for morning coffee or evening relaxation. Located in vibrant downtown Etobicoke, this move-in ready condo is set in a peaceful, family-friendly neighborhood near Panorama Park, schools, and daily essentials. Enjoy urban convenience with nearby shopping, dining, entertainment, and easy access to the LRT station. Additional perks include ensuite laundry, one underground parking space, and existing light fixtures and window coverings. Ideal for first-time buyers, investors, downsizers, or growing families, this well-maintained unit offers comfort, value, and long-term potential. Generous On-Site Visitor Parking. ***Free Visitor Parking Instructions***: All visitors must register for a daily visitor parking permit. This process takes less than a minute and can be completed on a mobile device: Visit: www.parkingpermitonline.com. Enter PPO ID#: 210798, Follow the on-screen instructions and click Submit to complete the permit registration. |
| Price | $429,900 |
| Taxes: | $450.00 |
| Assessment Year: | 2024 |
| Occupancy: | Vacant |
| Address: | 40 Panorama Cour , Toronto, M9V 4M1, Toronto |
| Postal Code: | M9V 4M1 |
| Province/State: | Toronto |
| Directions/Cross Streets: | Kipling/Finch |
| Level/Floor | Room | Length(ft) | Width(ft) | Descriptions | |
| Room 1 | Flat | Kitchen | 12.89 | 7.87 | Stainless Steel Appl, Ceramic Floor |
| Room 2 | Flat | Dining Ro | 22.47 | 16.43 | Parquet |
| Room 3 | Flat | Living Ro | 22.47 | 16.43 | Balcony, East View |
| Room 4 | Flat | Bedroom | 14.5 | 10.33 | Parquet, Overlooks Park |
| Room 5 | Flat | Bedroom | 10.86 | 8.89 | Parquet |
| Room 6 | Flat | Bathroom | 16.4 | 22.96 | 4 Pc Bath, Ceramic Floor |
| Room 7 | Flat | Laundry | 6.56 | 11.48 | Ceramic Floor |
| Washroom Type | No. of Pieces | Level |
| Washroom Type 1 | 4 | Flat |
| Washroom Type 2 | 0 | |
| Washroom Type 3 | 0 | |
| Washroom Type 4 | 0 | |
| Washroom Type 5 | 0 |
| Total Area: | 0.00 |
| Washrooms: | 1 |
| Heat Type: | Forced Air |
| Central Air Conditioning: | Central Air |
| Elevator Lift: | True |
$
%
Years
This calculator is for demonstration purposes only. Always consult a professional
financial advisor before making personal financial decisions.
| Although the information displayed is believed to be accurate, no warranties or representations are made of any kind. |
| HOMELIFE/MIRACLE REALTY LTD |
- Listing -1 of 0
|
|

Zannatal Ferdoush
Sales Representative
Dir:
647-528-1201
Bus:
647-528-1201
| Book Showing | Email a Friend |
Jump To:
At a Glance:
| Type: | Com - Condo Apartment |
| Area: | Toronto |
| Municipality: | Toronto W10 |
| Neighbourhood: | Mount Olive-Silverstone-Jamestown |
| Style: | 1 Storey/Apt |
| Lot Size: | x 0.00() |
| Approximate Age: | |
| Tax: | $450 |
| Maintenance Fee: | $621.31 |
| Beds: | 2 |
| Baths: | 1 |
| Garage: | 0 |
| Fireplace: | N |
| Air Conditioning: | |
| Pool: |
Locatin Map:
Payment Calculator:

Listing added to your favorite list
Looking for resale homes?

By agreeing to Terms of Use, you will have ability to search up to 312348 listings and access to richer information than found on REALTOR.ca through my website.

