$3,100
Available - For Rent
Listing ID: W12124312
34 Donomore Driv , Brampton, L7A 0S7, Peel
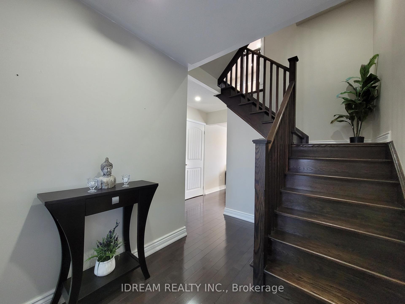
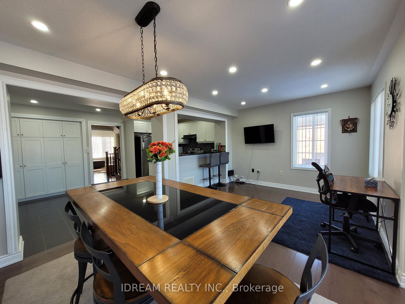
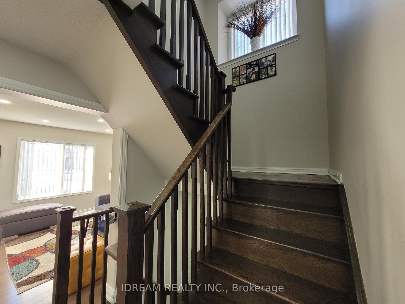
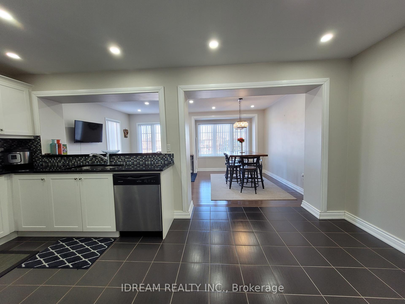
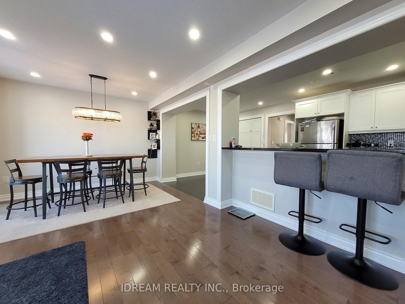
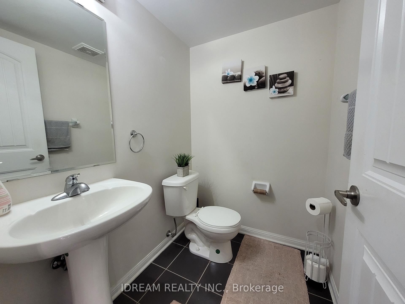
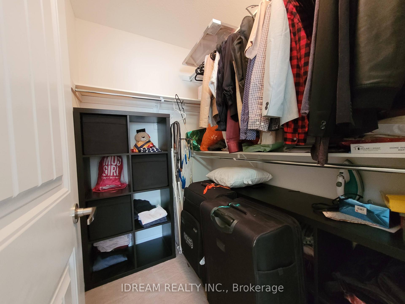
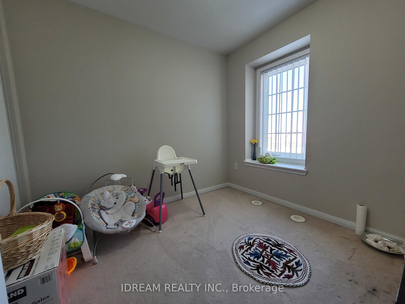
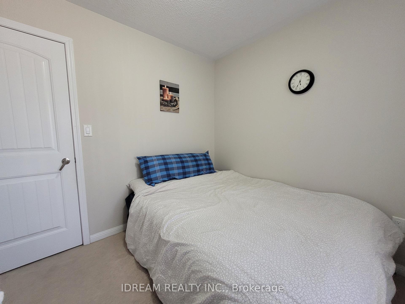
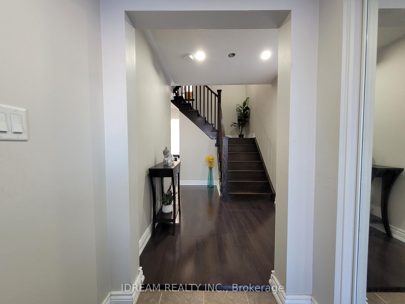
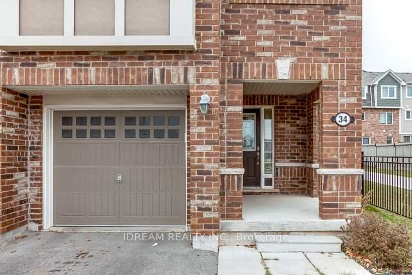
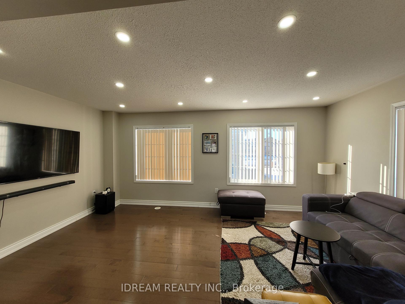
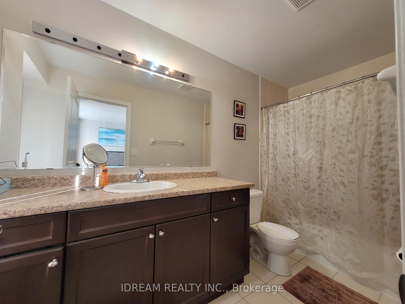
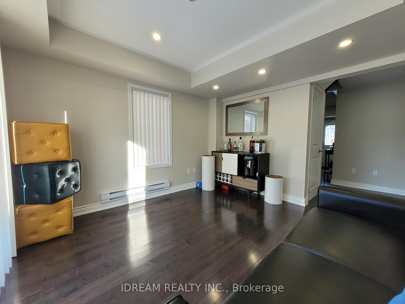
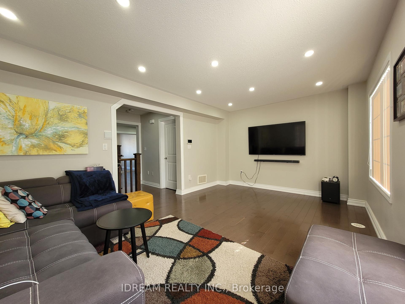
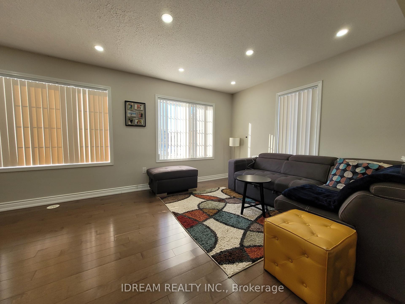
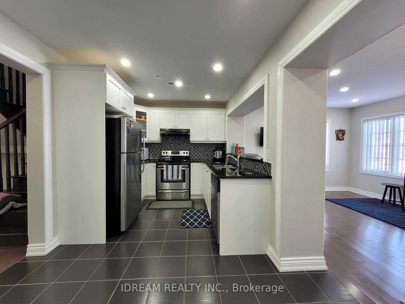
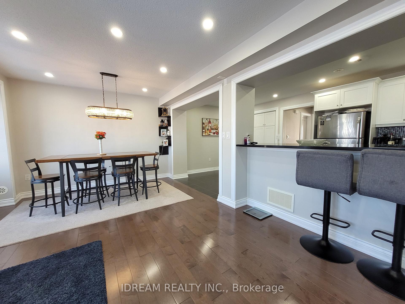
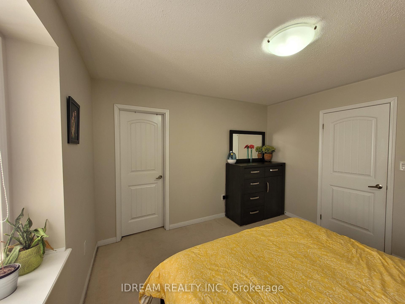
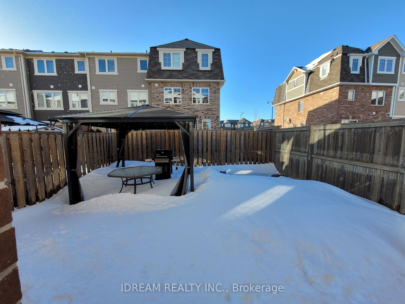
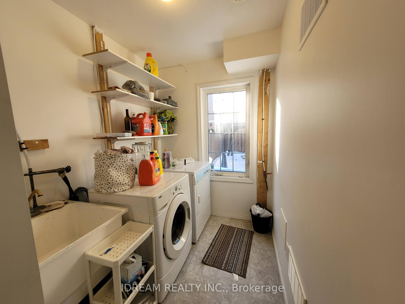


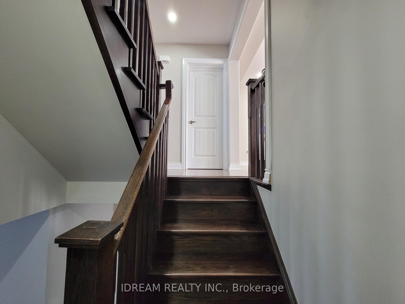
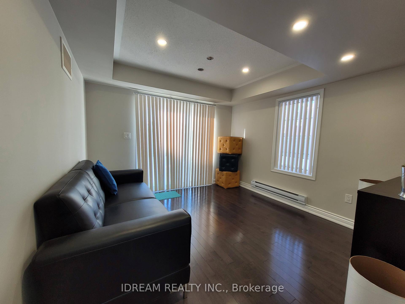
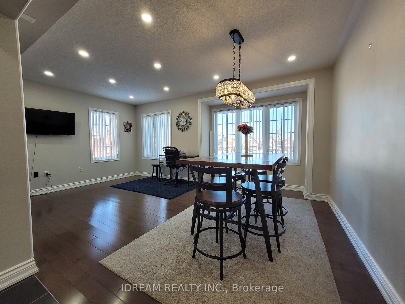
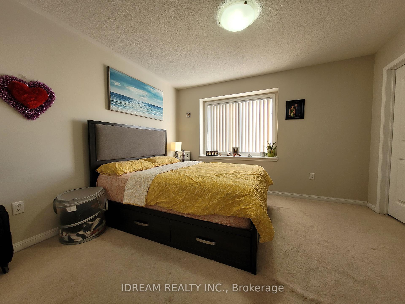
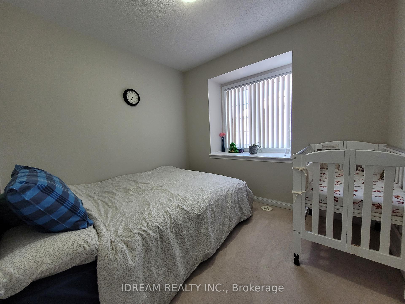
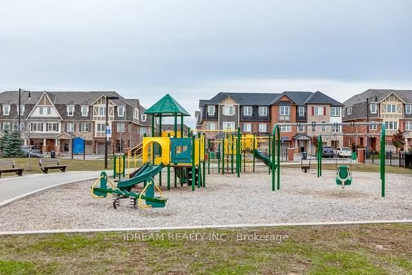
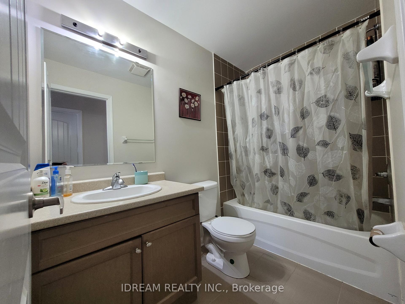






























| Welcome to 34 Donomore Drive, Brampton-a beautifully maintained end-unit townhouse offering a perfect mix of style, space, and convenience. Located in the sought-after Northwest Brampton community, this fully furnished 3-storey home spans approximately 1,500-2,000 sq ft, ideal for families and professionals alike. The home features 4 spacious bedrooms, including a primary suite with a 4-piece en-suite bath, along with additional 1.5 bathrooms. The main floor boasts a versatile recreation room, while the open concept living and family rooms are enhanced with hardwood flooring, creating a warm and inviting atmosphere. The contemporary kitchen comes equipped with stainless steel appliances, granite counter tops, and a sleek back splash, seamlessly connecting to the dining area and backyard walk-out. Step outside to your private backyard oasis, complete with a charming gazebo, perfect for relaxation or entertaining guests. Additional features include a built-in garage and private driveway, en-suite laundry, central air conditioning, and forced air heating. The finished walk-out basement adds valuable living space for a home office, gym, or entertainment area. Located in a family-friendly neighbourhood, this property is steps away from Mount Pleasant GO Station, parks, schools, day cares, libraries, and recreational facilities. Places of worship and other amenities are also nearby, making everyday living easy and convenient. Don't miss the opportunity to call 34 Donomore Drive your next home. Grab it while it last!!! |
| Price | $3,100 |
| Taxes: | $0.00 |
| Occupancy: | Tenant |
| Address: | 34 Donomore Driv , Brampton, L7A 0S7, Peel |
| Directions/Cross Streets: | Credit view & Bovaird |
| Rooms: | 9 |
| Bedrooms: | 4 |
| Bedrooms +: | 1 |
| Family Room: | T |
| Basement: | Finished wit |
| Furnished: | Furn |
| Level/Floor | Room | Length(ft) | Width(ft) | Descriptions | |
| Room 1 | Second | Living Ro | 17.58 | 12.63 | Hardwood Floor, Window |
| Room 2 | Second | Family Ro | 17.58 | 11.55 | Hardwood Floor, Open Concept |
| Room 3 | Second | Kitchen | 10.07 | 9.41 | Stainless Steel Appl, Granite Counters, Backsplash |
| Room 4 | Second | Breakfast | 10.33 | 8.17 | Ceramic Floor, Pantry |
| Room 5 | Third | Primary B | 12.1 | 11.55 | Broadloom, Closet, Window |
| Room 6 | Third | Bedroom 2 | 12.1 | 8.99 | Broadloom, Closet, Window |
| Room 7 | Third | Bedroom 3 | 9.51 | 8.36 | Broadloom, Closet, Window |
| Room 8 | Third | Bedroom 4 | 9.05 | 8.07 | Broadloom, Closet, Window |
| Room 9 | Main | Recreatio | 11.58 | 11.02 | Hardwood Floor, W/O To Yard, Access To Garage |
| Washroom Type | No. of Pieces | Level |
| Washroom Type 1 | 4 | Third |
| Washroom Type 2 | 4 | Third |
| Washroom Type 3 | 2 | Second |
| Washroom Type 4 | 0 | |
| Washroom Type 5 | 0 |
| Total Area: | 0.00 |
| Approximatly Age: | 6-15 |
| Property Type: | Att/Row/Townhouse |
| Style: | 3-Storey |
| Exterior: | Brick |
| Garage Type: | Built-In |
| (Parking/)Drive: | Private |
| Drive Parking Spaces: | 1 |
| Park #1 | |
| Parking Type: | Private |
| Park #2 | |
| Parking Type: | Private |
| Pool: | None |
| Laundry Access: | Ensuite |
| Approximatly Age: | 6-15 |
| Approximatly Square Footage: | 1500-2000 |
| Property Features: | Library, Park |
| CAC Included: | N |
| Water Included: | N |
| Cabel TV Included: | N |
| Common Elements Included: | N |
| Heat Included: | N |
| Parking Included: | Y |
| Condo Tax Included: | N |
| Building Insurance Included: | N |
| Fireplace/Stove: | Y |
| Heat Type: | Forced Air |
| Central Air Conditioning: | Central Air |
| Central Vac: | N |
| Laundry Level: | Syste |
| Ensuite Laundry: | F |
| Sewers: | Sewer |
| Although the information displayed is believed to be accurate, no warranties or representations are made of any kind. |
| IDREAM REALTY INC. |
- Listing -1 of 0
|
|

Zannatal Ferdoush
Sales Representative
Dir:
647-528-1201
Bus:
647-528-1201
| Book Showing | Email a Friend |
Jump To:
At a Glance:
| Type: | Freehold - Att/Row/Townhouse |
| Area: | Peel |
| Municipality: | Brampton |
| Neighbourhood: | Northwest Brampton |
| Style: | 3-Storey |
| Lot Size: | x 0.00() |
| Approximate Age: | 6-15 |
| Tax: | $0 |
| Maintenance Fee: | $0 |
| Beds: | 4+1 |
| Baths: | 3 |
| Garage: | 0 |
| Fireplace: | Y |
| Air Conditioning: | |
| Pool: | None |
Locatin Map:

Listing added to your favorite list
Looking for resale homes?

By agreeing to Terms of Use, you will have ability to search up to 312348 listings and access to richer information than found on REALTOR.ca through my website.

