$3,600
Available - For Rent
Listing ID: E12123455
4 Torbay Stre , Whitby, L1P 0C2, Durham
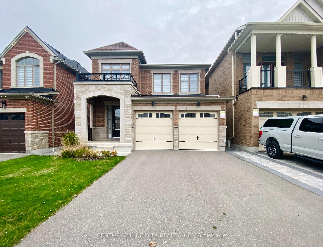
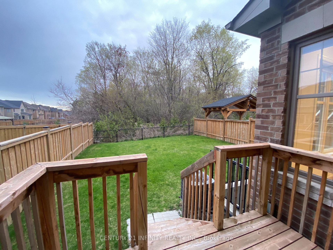
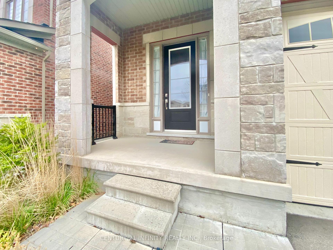

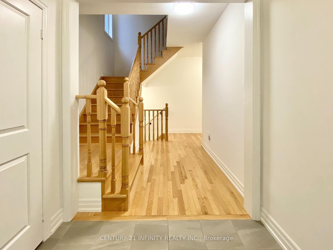
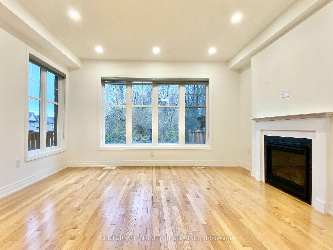

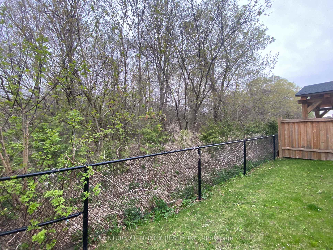
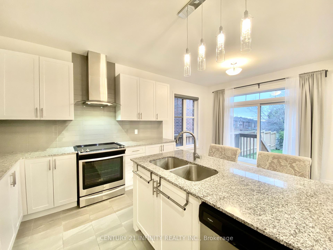
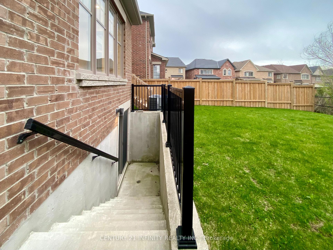
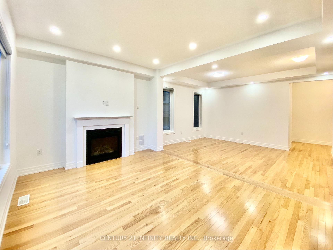
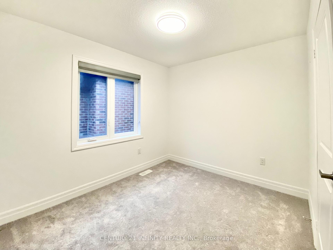
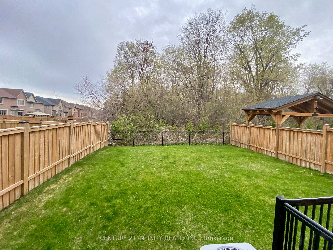
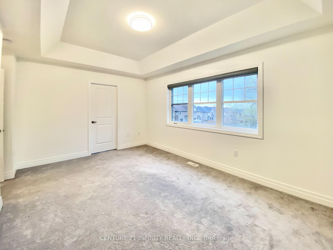
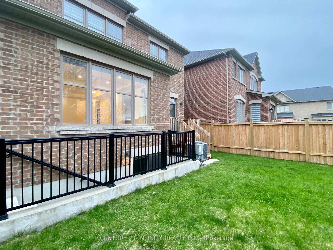
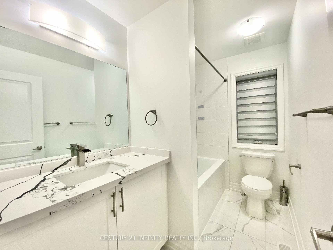
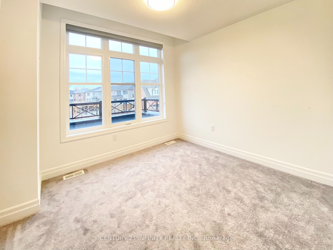
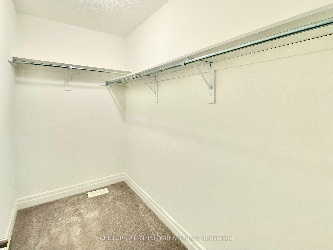
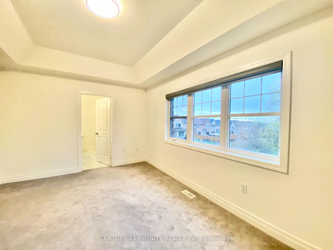
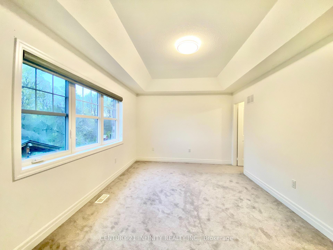
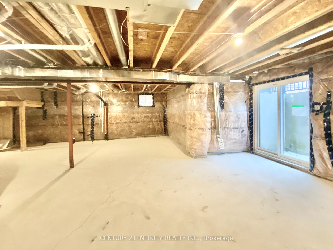
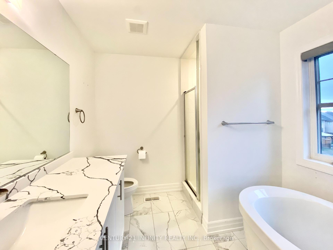
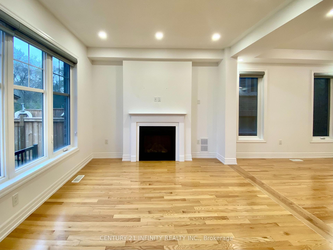
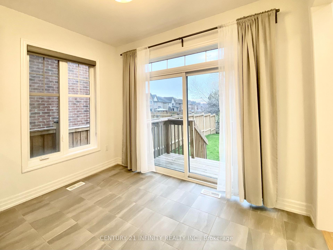
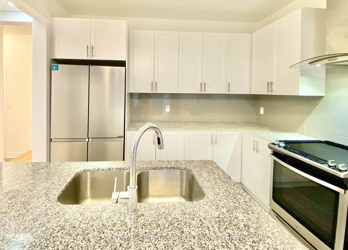
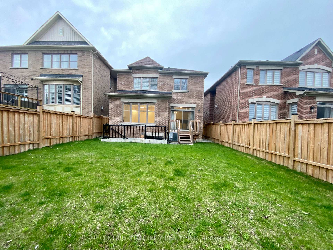
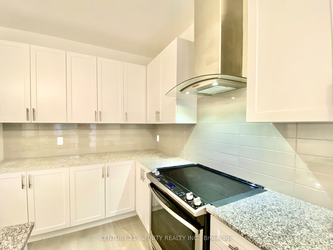
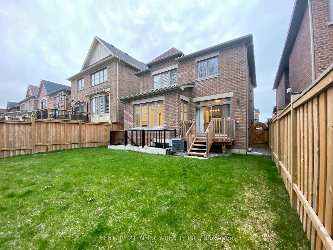
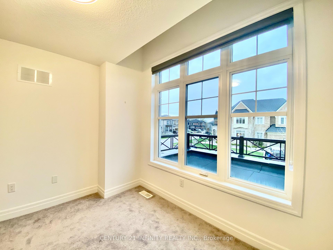
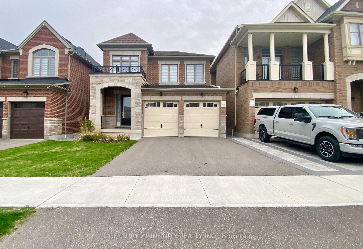
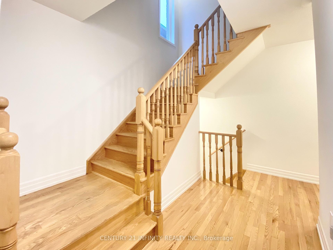
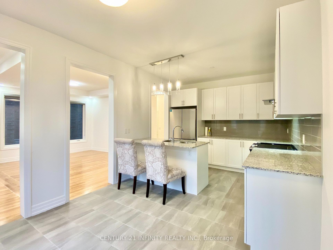
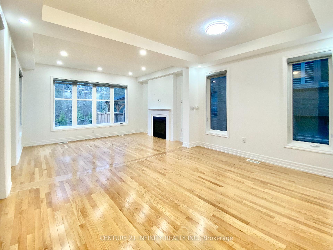
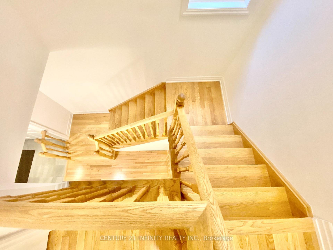
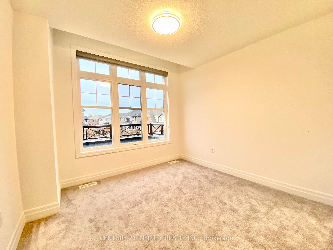
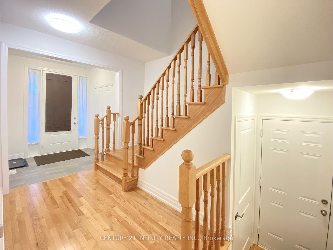
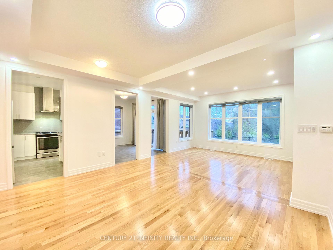
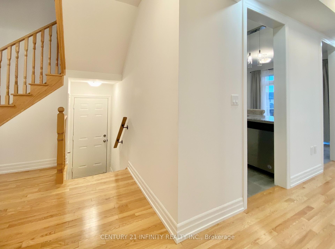
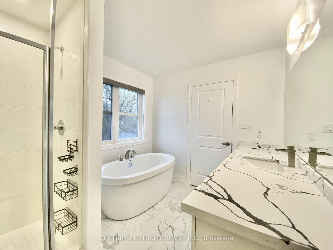
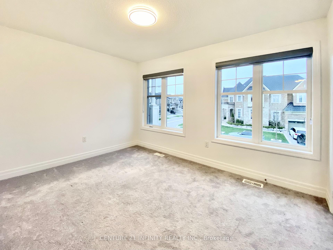
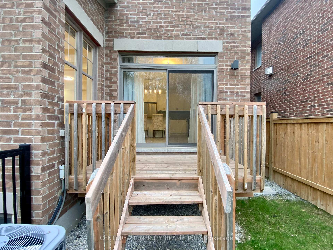
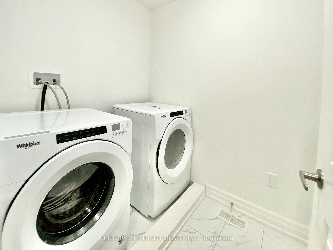
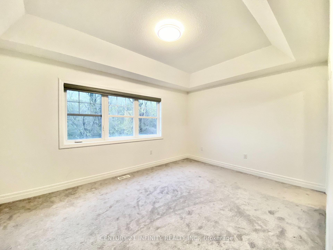











































| Immediate Occupancy Available! Spacious 4-bedroom, 3-bathroom home with a double garage, backing onto a ravine and just steps from Cullen Park Trail. This home features a bright and cozy family room with a fireplace and stunning views. The open-concept dining and family rooms create a welcoming, airy feel. Enjoy the 9-ft ceilings and hardwood flooring throughout the main floor and staircase.The stylish kitchen is equipped with stainless steel appliances and quartz countertops. Breakfast Room features direct walk-out to Deck and big back yard. The beautiful primary bedroom offers a walk-in closet and a luxurious 4-piece ensuite with a standalone tub and separate shower. All bedrooms comes closets and large windows that fill the space with natural light. 2nd Floor laundry Room for easy washing access. The basement includes a walk-up to the backyard and oversized windows ideal for additional living or recreational space. Conveniently located near Sheridan Nurseries, grocery stores, popular restaurants, and with easy access to highways. Tenant pays all utilities, lawn maintenance and snow removal. Tenant supply employment proof, references, rental application, Full credit report; 1st and Last month deposit, $300 Key deposit and Tenant insurance. |
| Price | $3,600 |
| Taxes: | $0.00 |
| Occupancy: | Vacant |
| Address: | 4 Torbay Stre , Whitby, L1P 0C2, Durham |
| Directions/Cross Streets: | Taunton/Country Lane |
| Rooms: | 8 |
| Bedrooms: | 4 |
| Bedrooms +: | 0 |
| Family Room: | T |
| Basement: | Full, Unfinished |
| Furnished: | Unfu |
| Level/Floor | Room | Length(ft) | Width(ft) | Descriptions | |
| Room 1 | Main | Family Ro | 14.6 | 10.99 | Fireplace, Open Concept, Hardwood Floor |
| Room 2 | Main | Dining Ro | 14.6 | 10.99 | Hardwood Floor, Coffered Ceiling(s), Hardwood Floor |
| Room 3 | Main | Kitchen | 10.99 | 8.99 | Stainless Steel Appl, Quartz Counter, Tile Floor |
| Room 4 | Main | Breakfast | 10.99 | 9.61 | Breakfast Bar, W/O To Deck, Tile Floor |
| Room 5 | Second | Primary B | 16.01 | 10.99 | 4 Pc Ensuite, Walk-In Closet(s), Broadloom |
| Room 6 | Second | Bedroom 2 | 12.1 | 10.2 | Large Window, B/I Closet, Broadloom |
| Room 7 | Second | Bedroom 3 | 10.5 | 10.2 | Large Window, B/I Closet, Broadloom |
| Room 8 | Second | Bedroom 4 | 8.99 | 10.1 | Large Window, B/I Closet, Broadloom |
| Room 9 | Second | Laundry | 5.9 | 6.17 | Tile Floor |
| Washroom Type | No. of Pieces | Level |
| Washroom Type 1 | 4 | Second |
| Washroom Type 2 | 4 | Second |
| Washroom Type 3 | 2 | Main |
| Washroom Type 4 | 0 | |
| Washroom Type 5 | 0 |
| Total Area: | 0.00 |
| Approximatly Age: | New |
| Property Type: | Detached |
| Style: | 2-Storey |
| Exterior: | Brick, Stone |
| Garage Type: | Attached |
| (Parking/)Drive: | Private Do |
| Drive Parking Spaces: | 2 |
| Park #1 | |
| Parking Type: | Private Do |
| Park #2 | |
| Parking Type: | Private Do |
| Pool: | None |
| Laundry Access: | Ensuite |
| Approximatly Age: | New |
| Approximatly Square Footage: | 2000-2500 |
| CAC Included: | N |
| Water Included: | N |
| Cabel TV Included: | N |
| Common Elements Included: | N |
| Heat Included: | N |
| Parking Included: | Y |
| Condo Tax Included: | N |
| Building Insurance Included: | N |
| Fireplace/Stove: | Y |
| Heat Type: | Forced Air |
| Central Air Conditioning: | Central Air |
| Central Vac: | N |
| Laundry Level: | Syste |
| Ensuite Laundry: | F |
| Sewers: | Sewer |
| Although the information displayed is believed to be accurate, no warranties or representations are made of any kind. |
| CENTURY 21 INFINITY REALTY INC. |
- Listing -1 of 0
|
|

Zannatal Ferdoush
Sales Representative
Dir:
647-528-1201
Bus:
647-528-1201
| Book Showing | Email a Friend |
Jump To:
At a Glance:
| Type: | Freehold - Detached |
| Area: | Durham |
| Municipality: | Whitby |
| Neighbourhood: | Williamsburg |
| Style: | 2-Storey |
| Lot Size: | x 0.00(Feet) |
| Approximate Age: | New |
| Tax: | $0 |
| Maintenance Fee: | $0 |
| Beds: | 4 |
| Baths: | 3 |
| Garage: | 0 |
| Fireplace: | Y |
| Air Conditioning: | |
| Pool: | None |
Locatin Map:

Listing added to your favorite list
Looking for resale homes?

By agreeing to Terms of Use, you will have ability to search up to 312348 listings and access to richer information than found on REALTOR.ca through my website.

