$1,199,888
Available - For Sale
Listing ID: W12124327
21 Gracefield Aven , Toronto, M6L 1L2, Toronto
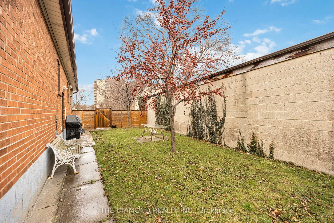
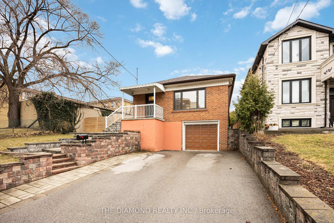
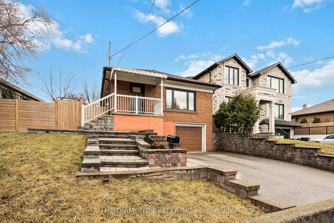
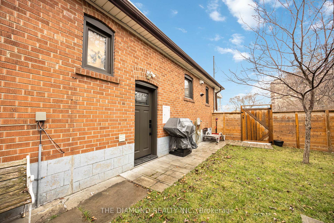
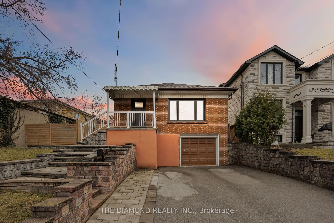
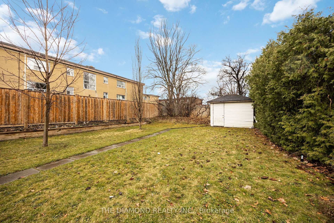

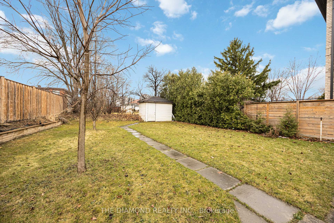
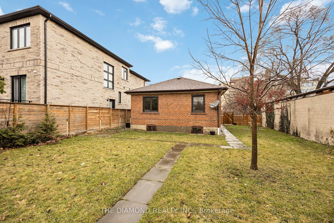
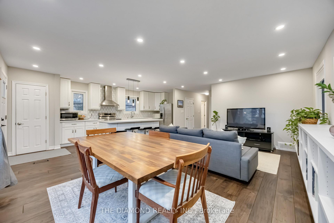
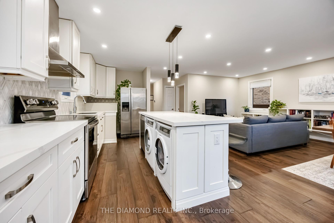
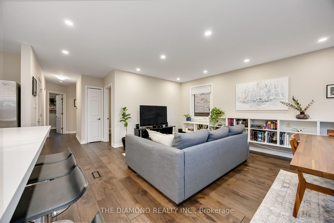
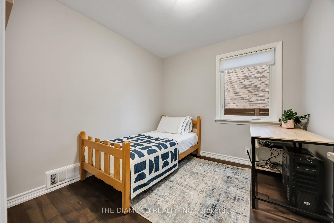
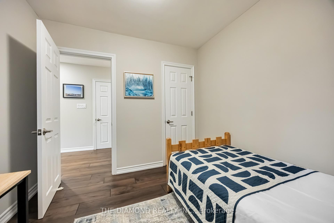
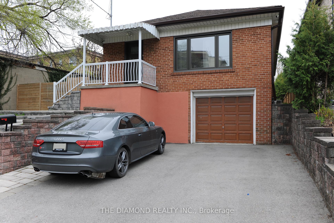
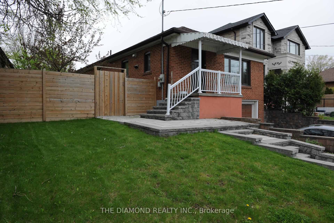
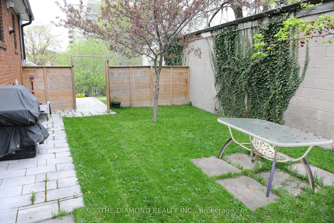
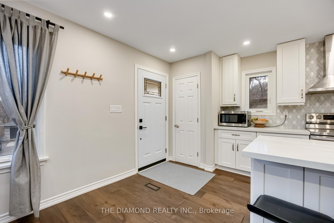
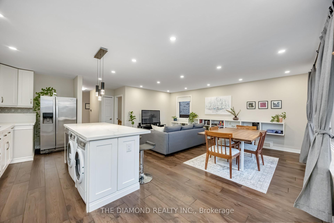
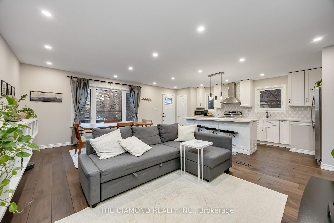
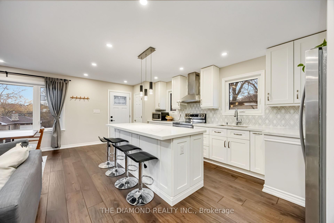
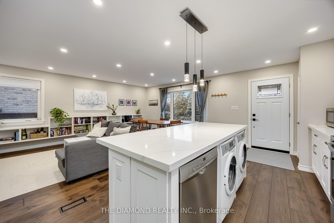
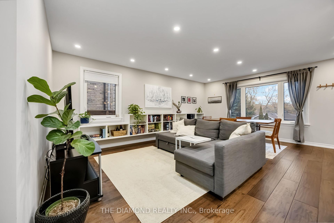
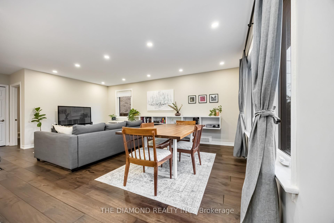
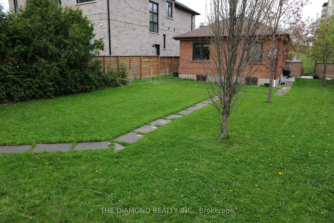
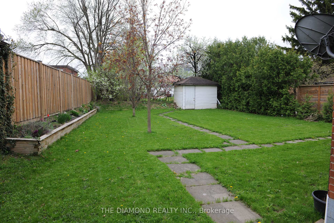
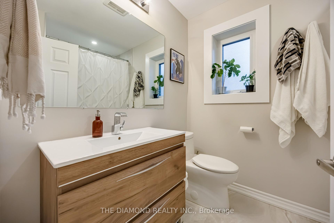
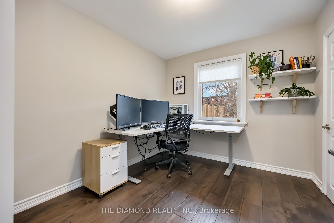
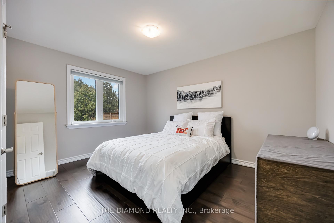

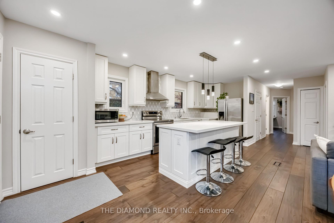
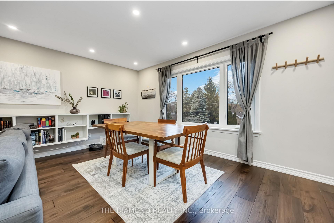
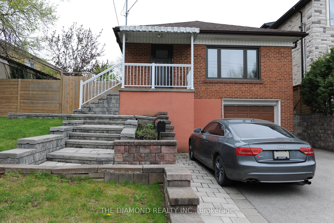
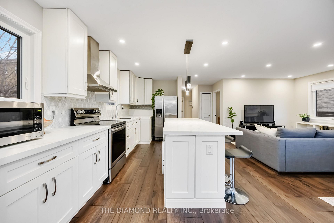
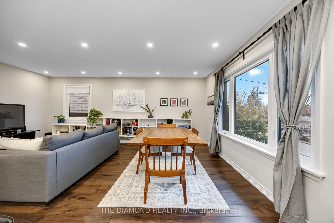
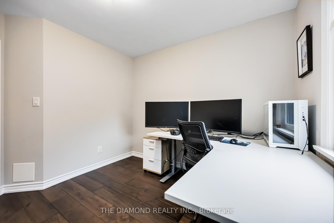
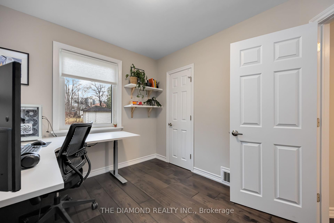
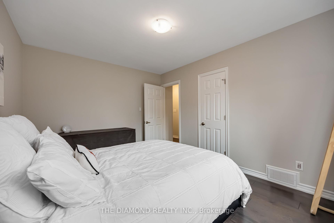
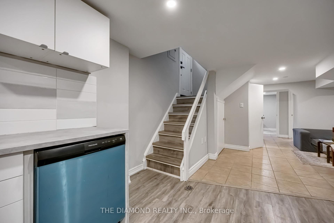
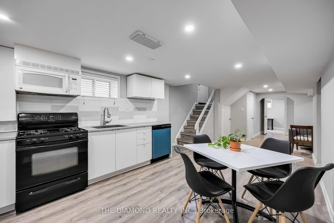
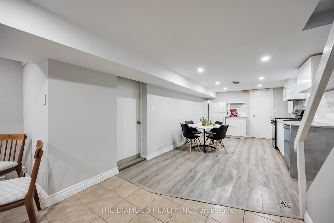
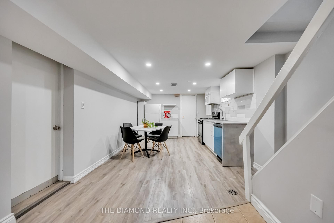
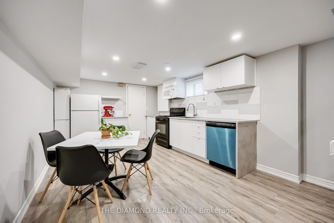
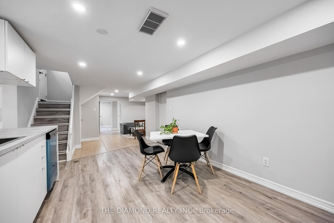
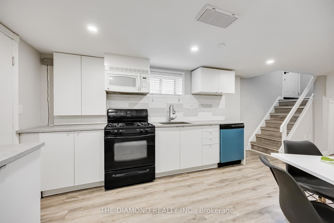
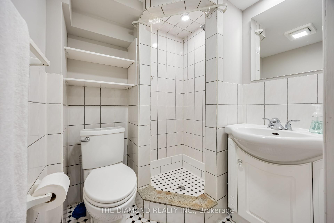
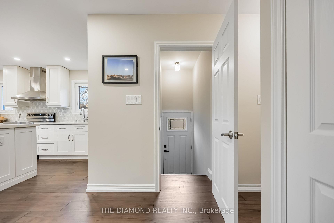
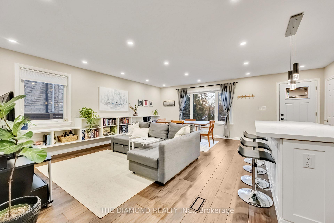
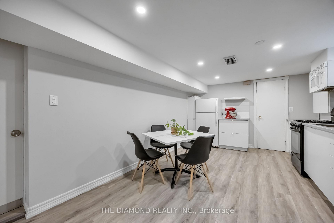
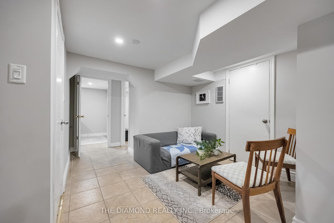


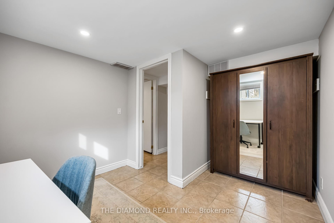
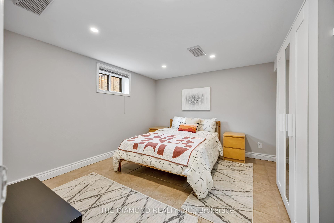

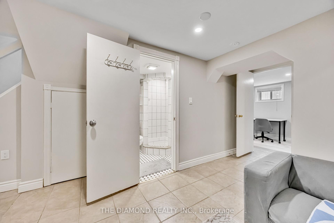
























































| Welcome to your stylish and desirable retreat in the heart of the Maple Leaf community! This meticulously maintained Raised Bungalow offers a perfect blend of modern upgrades and timeless design, with a generous interior living area of 1,737 sq ft. The property is move-in ready, ensuring a seamless transition for its next owners. Step inside to discover the beautifully updated kitchen, boasting high-quality appliances that promise to delight any home chef. The exquisitely remodelled main floor features three spacious bedrooms, gleaming new hardwood floors that flow seamlessly throughout, creating an inviting and cohesive living space. The lower level, which is conveniently above grade, adds significant value with two additional bedrooms. This flexible space could serve as a comfortable guest suite, income producing area, home office, or entertainment zone, accommodating the diverse needs of modern living! Recent exterior enhancements further elevate the home's appeal. A new driveway and stairs provide a welcoming entrance, while new grading and fencing enhance privacy and aesthetic charm. The extensive list of improvements also includes new Doors & Windows! Don't miss the opportunity to see this stunning property which so perfectly blends comfort and style! |
| Price | $1,199,888 |
| Taxes: | $4399.02 |
| Occupancy: | Owner |
| Address: | 21 Gracefield Aven , Toronto, M6L 1L2, Toronto |
| Directions/Cross Streets: | Keele/Gracefield |
| Rooms: | 6 |
| Rooms +: | 5 |
| Bedrooms: | 3 |
| Bedrooms +: | 2 |
| Family Room: | T |
| Basement: | Finished, Separate Ent |
| Level/Floor | Room | Length(ft) | Width(ft) | Descriptions | |
| Room 1 | Main | Kitchen | 21.32 | 8.13 | Hardwood Floor, Eat-in Kitchen, Stainless Steel Appl |
| Room 2 | Main | Living Ro | 10.82 | 14.79 | Hardwood Floor, Combined w/Dining, Pot Lights |
| Room 3 | Main | Dining Ro | 9.05 | 14.79 | Hardwood Floor, Combined w/Living, Pot Lights |
| Room 4 | Main | Primary B | 13.87 | 10.46 | Hardwood Floor, Closet, Large Window |
| Room 5 | Main | Bedroom 2 | 10.17 | 9.35 | Hardwood Floor, Closet, Large Window |
| Room 6 | Main | Bedroom 3 | 9.22 | 9.51 | Hardwood Floor, Closet, Large Window |
| Room 7 | Lower | Primary B | 12 | 11.78 | Tile Floor, Large Closet, Large Window |
| Room 8 | Lower | Bedroom 2 | 12.27 | 10 | Tile Floor, Large Closet, Large Window |
| Room 9 | Lower | Kitchen | 18.56 | 11.58 | Laminate, Combined w/Dining, Window |
| Room 10 | Lower | Dining Ro | 18.56 | 11.58 | Laminate, Combined w/Kitchen, Window |
| Room 11 | Lower | Living Ro | 12.27 | 10.33 | Tile Floor, Open Concept, Combined w/Kitchen |
| Washroom Type | No. of Pieces | Level |
| Washroom Type 1 | 4 | Main |
| Washroom Type 2 | 3 | Lower |
| Washroom Type 3 | 0 | |
| Washroom Type 4 | 0 | |
| Washroom Type 5 | 0 |
| Total Area: | 0.00 |
| Property Type: | Detached |
| Style: | Bungalow-Raised |
| Exterior: | Brick |
| Garage Type: | Built-In |
| (Parking/)Drive: | Private Do |
| Drive Parking Spaces: | 4 |
| Park #1 | |
| Parking Type: | Private Do |
| Park #2 | |
| Parking Type: | Private Do |
| Pool: | None |
| Approximatly Square Footage: | 1100-1500 |
| Property Features: | Greenbelt/Co |
| CAC Included: | N |
| Water Included: | N |
| Cabel TV Included: | N |
| Common Elements Included: | N |
| Heat Included: | N |
| Parking Included: | N |
| Condo Tax Included: | N |
| Building Insurance Included: | N |
| Fireplace/Stove: | N |
| Heat Type: | Forced Air |
| Central Air Conditioning: | Central Air |
| Central Vac: | N |
| Laundry Level: | Syste |
| Ensuite Laundry: | F |
| Sewers: | Sewer |
$
%
Years
This calculator is for demonstration purposes only. Always consult a professional
financial advisor before making personal financial decisions.
| Although the information displayed is believed to be accurate, no warranties or representations are made of any kind. |
| THE DIAMOND REALTY INC. |
- Listing -1 of 0
|
|

Zannatal Ferdoush
Sales Representative
Dir:
647-528-1201
Bus:
647-528-1201
| Virtual Tour | Book Showing | Email a Friend |
Jump To:
At a Glance:
| Type: | Freehold - Detached |
| Area: | Toronto |
| Municipality: | Toronto W04 |
| Neighbourhood: | Maple Leaf |
| Style: | Bungalow-Raised |
| Lot Size: | x 134.64(Feet) |
| Approximate Age: | |
| Tax: | $4,399.02 |
| Maintenance Fee: | $0 |
| Beds: | 3+2 |
| Baths: | 2 |
| Garage: | 0 |
| Fireplace: | N |
| Air Conditioning: | |
| Pool: | None |
Locatin Map:
Payment Calculator:

Listing added to your favorite list
Looking for resale homes?

By agreeing to Terms of Use, you will have ability to search up to 312348 listings and access to richer information than found on REALTOR.ca through my website.

