$650,000
Available - For Sale
Listing ID: X12028590
708 Concession 2 Conc , South Bruce, N0G 2T0, Bruce
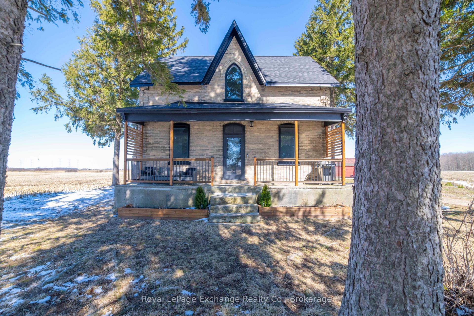
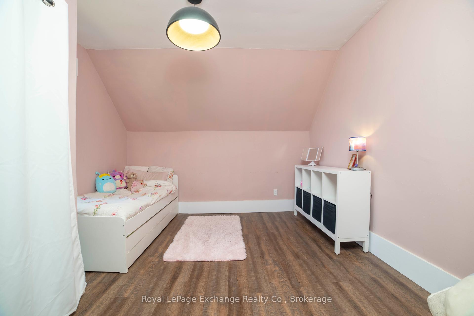
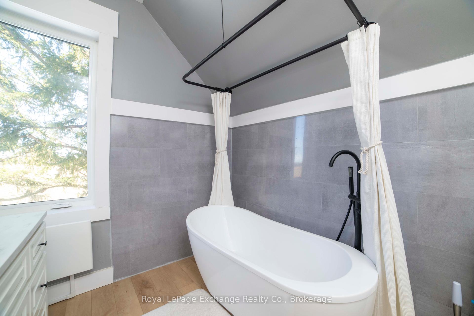
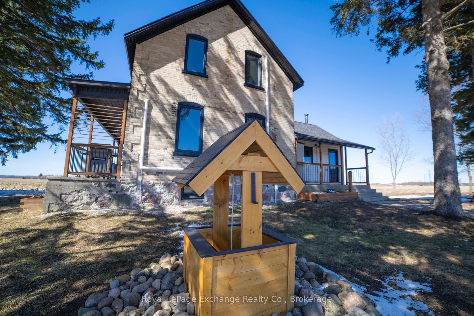
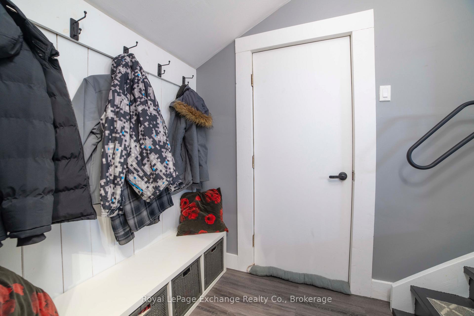
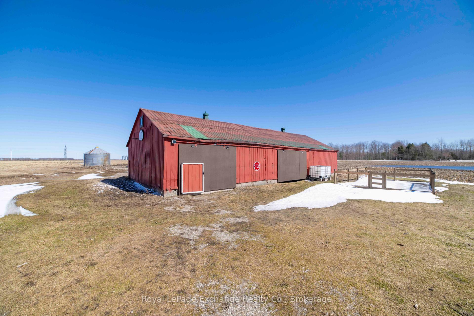
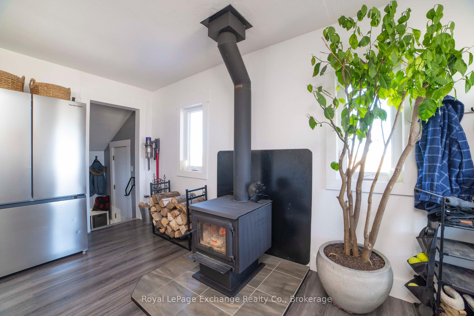
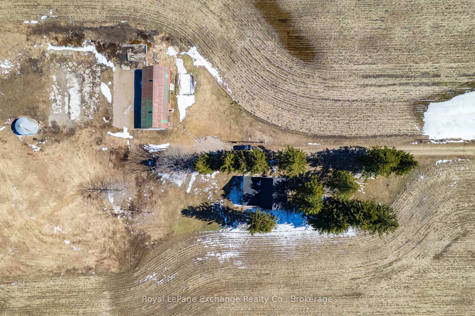
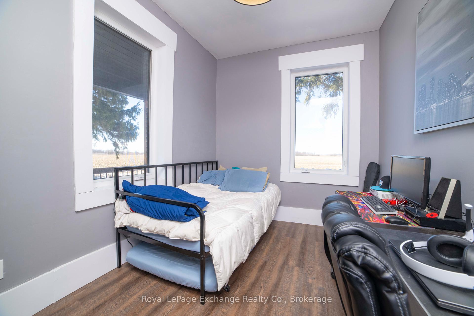
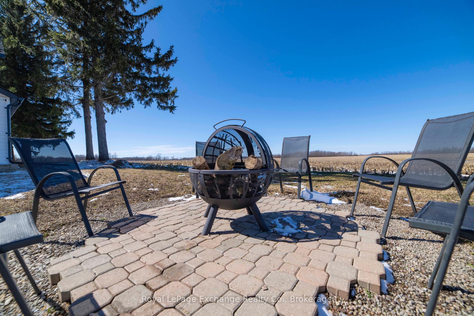
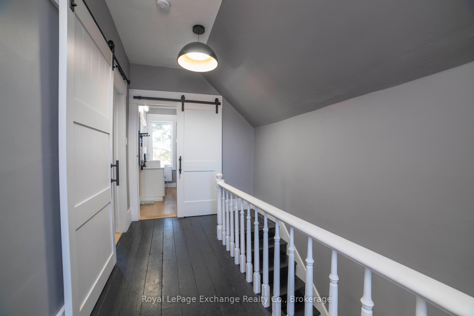
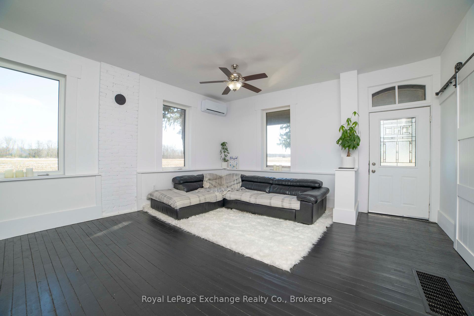
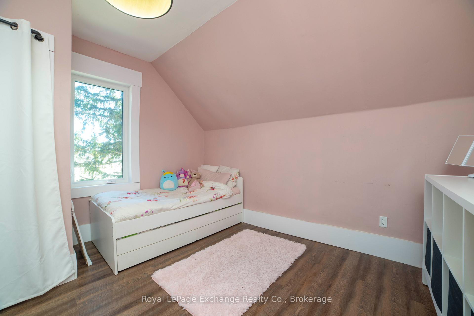
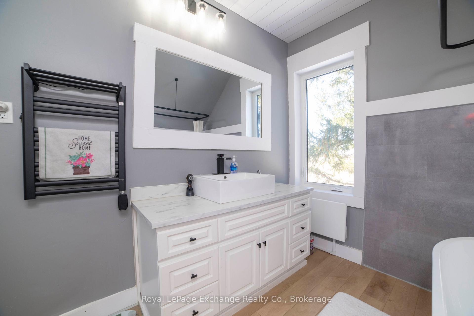
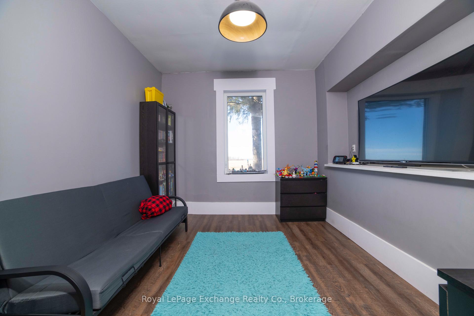
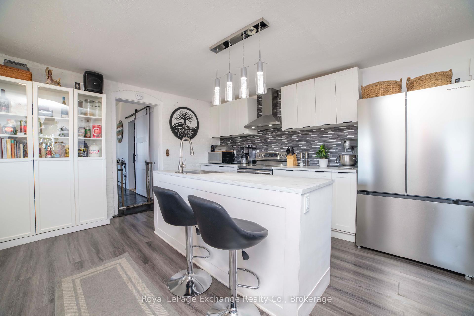
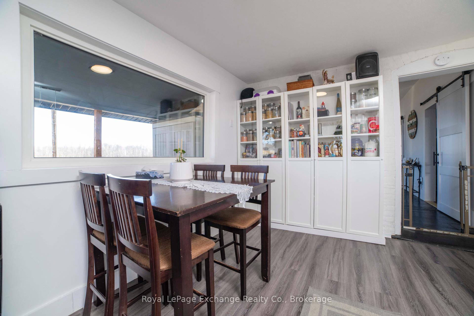
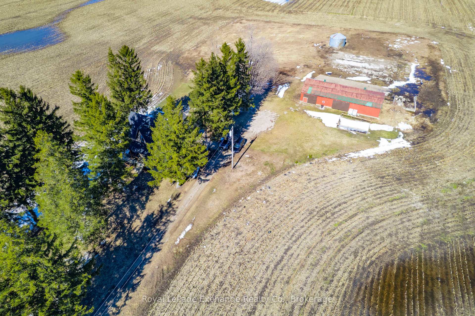
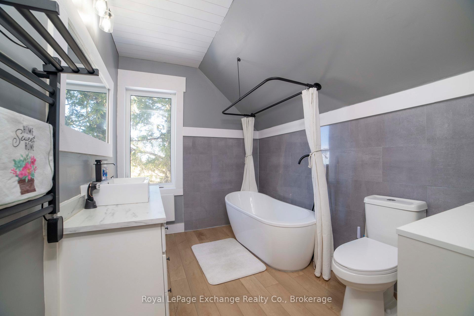
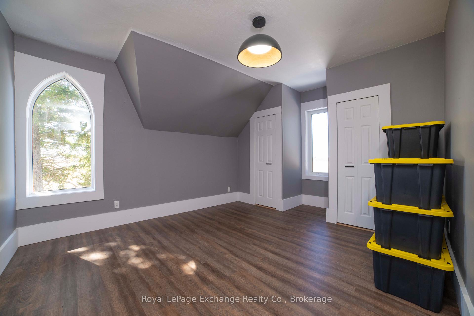
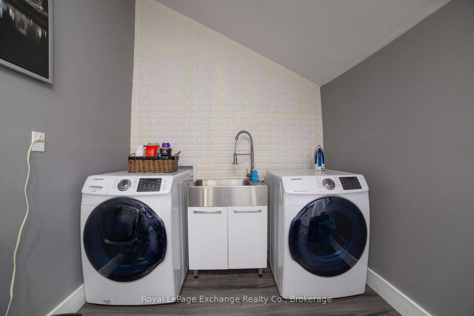
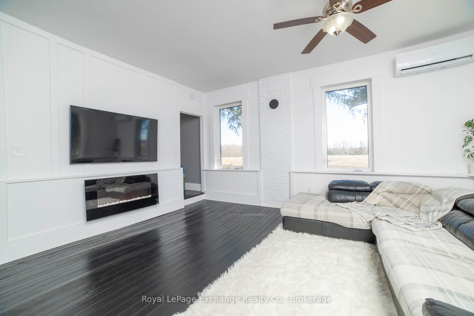
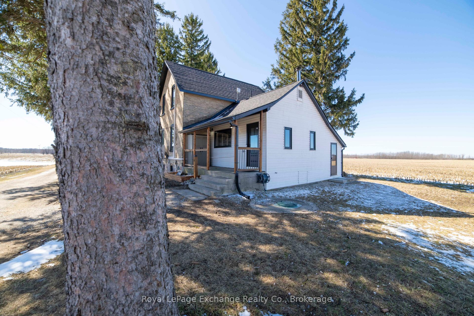























| Discover this recently renovated 4-bedroom, 1-bathroom countryside gem on 2 picturesque acres. This delightful property offers the perfect blend of rural tranquility and modern convenience, ideal for those working at nearby Bruce Power or seeking a peaceful lifestyle with easy access to local amenities.The thoughtfully updated home preserves its rustic character while incorporating contemporary comforts throughout. Inside, you'll find a bright, open layout with a renovated kitchen featuring modern appliances & cabinetry. The spacious living room centres around a cozy fireplace, creating a natural gathering space for family and friends. Four bedrooms provide ample space for family, guests, or home offices, while the newly renovated bathroom combines modern fixtures with charming details. Recent upgrades include new ductless heating & cooling, new woodburning fireplace, new flooring, updated lighting, and fresh neutral paint that enhances the homes elements both inside & out. Outside, mature trees and natural landscaping frame the property, offering privacy and serenity. The spacious 2-acre lot provides endless possibilities for gardening, outdoor activities, or potential outbuildings.Despite its peaceful countryside setting, this home offers convenient access to the vibrant communities of Kincardine, Port Elgin, and Paisley, where youll find shopping, dining, schools, and recreational facilities. Bruce Power is just minutes away, making this an ideal residence for professionals seeking a balance between work commitments and countryside living.Whether you're looking for a family home with room to grow, a peaceful retreat from urban life, or a charming property with rural charm, this country home delivers. |
| Price | $650,000 |
| Taxes: | $2879.00 |
| Assessment Year: | 2024 |
| Occupancy: | Owner |
| Address: | 708 Concession 2 Conc , South Bruce, N0G 2T0, Bruce |
| Acreage: | 2-4.99 |
| Directions/Cross Streets: | Hwy 21 |
| Rooms: | 9 |
| Bedrooms: | 4 |
| Bedrooms +: | 0 |
| Family Room: | F |
| Basement: | Unfinished, Walk-Up |
| Level/Floor | Room | Length(ft) | Width(ft) | Descriptions | |
| Room 1 | Main | Laundry | 11.81 | 7.87 | |
| Room 2 | Main | Bedroom 2 | 12.46 | 10.17 | |
| Room 3 | Main | Bedroom | 12.46 | 36.08 | |
| Room 4 | Main | Kitchen | 15.42 | 26.24 | |
| Room 5 | Main | Living Ro | 20.66 | 16.07 | |
| Room 6 | Second | Bedroom 3 | 12.79 | 26.24 | |
| Room 7 | Second | Bedroom 4 | 13.12 | 12.14 | |
| Room 8 | Second | Bathroom | 10.5 | 13.12 | 3 Pc Bath |
| Room 9 | Main | Foyer | 7.87 | 6.56 |
| Washroom Type | No. of Pieces | Level |
| Washroom Type 1 | 3 | Second |
| Washroom Type 2 | 0 | |
| Washroom Type 3 | 0 | |
| Washroom Type 4 | 0 | |
| Washroom Type 5 | 0 |
| Total Area: | 0.00 |
| Approximatly Age: | 100+ |
| Property Type: | Detached |
| Style: | 1 1/2 Storey |
| Exterior: | Brick, Vinyl Siding |
| Garage Type: | Detached |
| (Parking/)Drive: | Lane, Othe |
| Drive Parking Spaces: | 15 |
| Park #1 | |
| Parking Type: | Lane, Othe |
| Park #2 | |
| Parking Type: | Lane |
| Park #3 | |
| Parking Type: | Other |
| Pool: | None |
| Approximatly Age: | 100+ |
| Approximatly Square Footage: | 1500-2000 |
| CAC Included: | N |
| Water Included: | N |
| Cabel TV Included: | N |
| Common Elements Included: | N |
| Heat Included: | N |
| Parking Included: | N |
| Condo Tax Included: | N |
| Building Insurance Included: | N |
| Fireplace/Stove: | Y |
| Heat Type: | Heat Pump |
| Central Air Conditioning: | Wall Unit(s |
| Central Vac: | N |
| Laundry Level: | Syste |
| Ensuite Laundry: | F |
| Sewers: | Septic |
| Utilities-Cable: | N |
| Utilities-Hydro: | Y |
$
%
Years
This calculator is for demonstration purposes only. Always consult a professional
financial advisor before making personal financial decisions.
| Although the information displayed is believed to be accurate, no warranties or representations are made of any kind. |
| Royal LePage Exchange Realty Co. |
- Listing -1 of 0
|
|

Zannatal Ferdoush
Sales Representative
Dir:
647-528-1201
Bus:
647-528-1201
| Virtual Tour | Book Showing | Email a Friend |
Jump To:
At a Glance:
| Type: | Freehold - Detached |
| Area: | Bruce |
| Municipality: | South Bruce |
| Neighbourhood: | South Bruce |
| Style: | 1 1/2 Storey |
| Lot Size: | x 0.00(Feet) |
| Approximate Age: | 100+ |
| Tax: | $2,879 |
| Maintenance Fee: | $0 |
| Beds: | 4 |
| Baths: | 1 |
| Garage: | 0 |
| Fireplace: | Y |
| Air Conditioning: | |
| Pool: | None |
Locatin Map:
Payment Calculator:

Listing added to your favorite list
Looking for resale homes?

By agreeing to Terms of Use, you will have ability to search up to 312348 listings and access to richer information than found on REALTOR.ca through my website.

