$379,999
Available - For Sale
Listing ID: X12124334
199 Front Stre , Belleville, K8N 5H5, Hastings
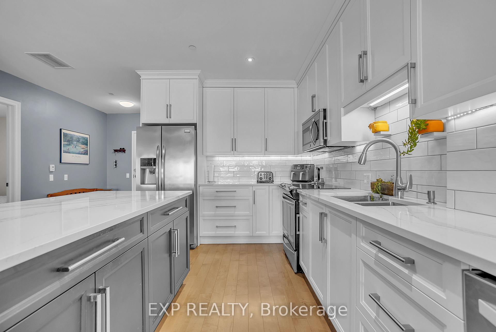
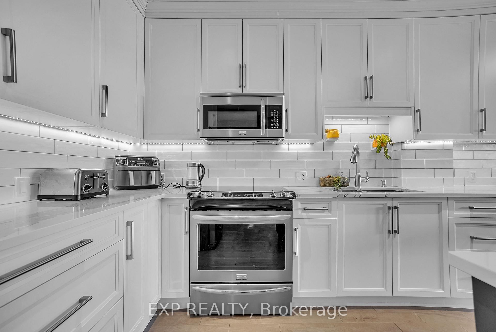
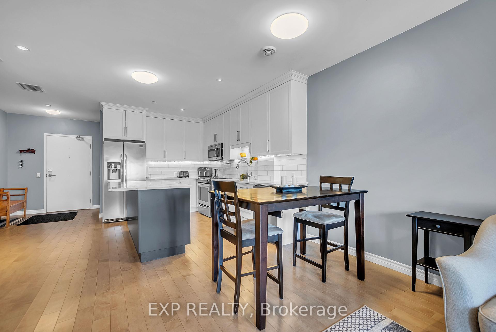
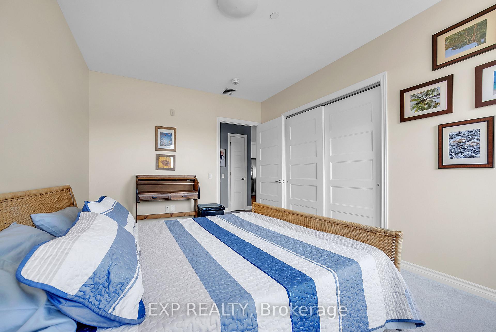
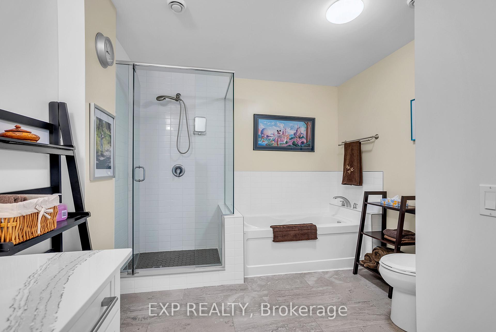
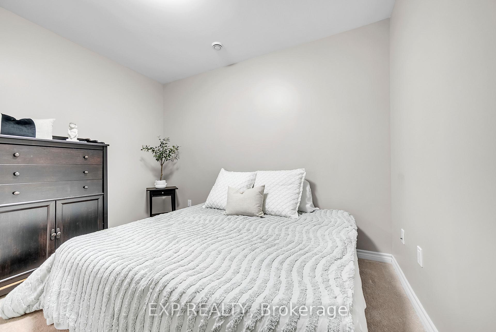
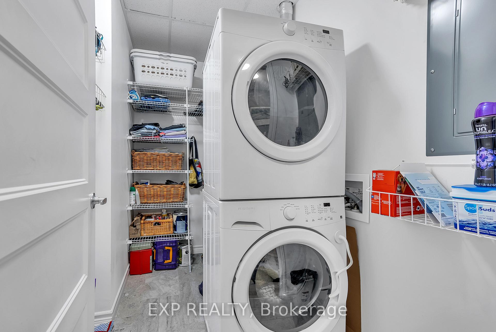
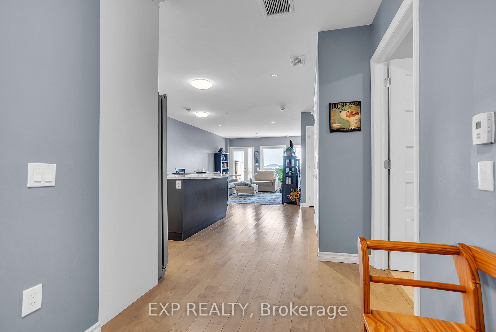
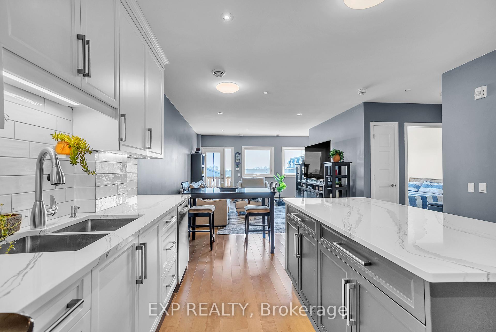
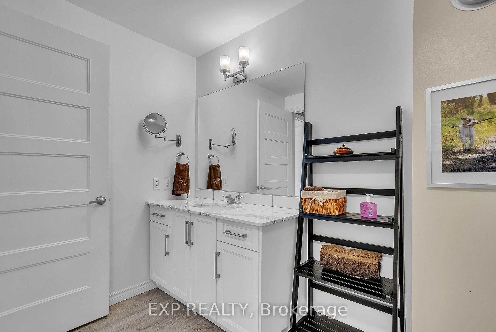
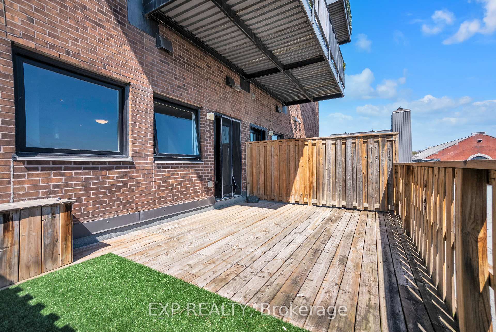
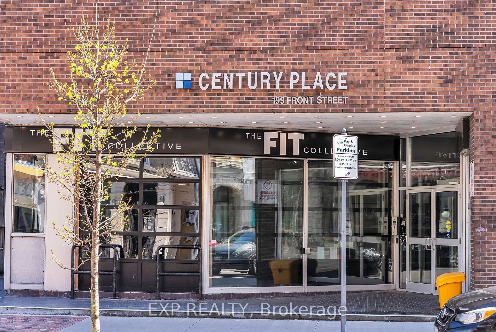
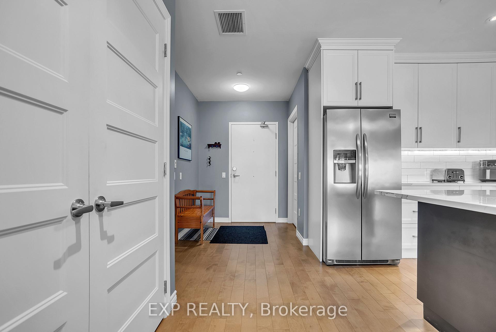
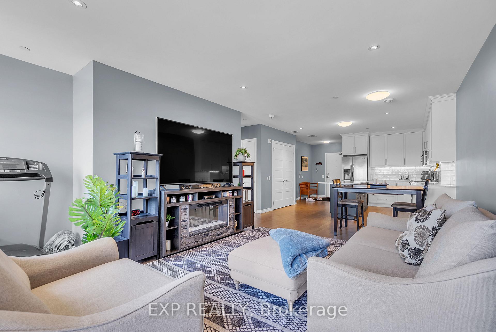
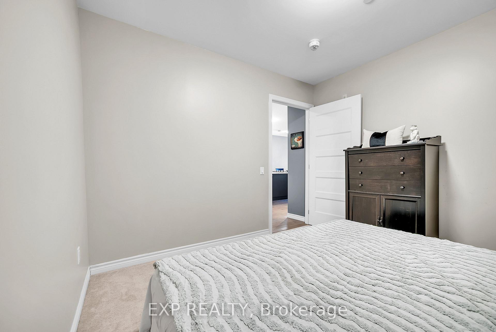
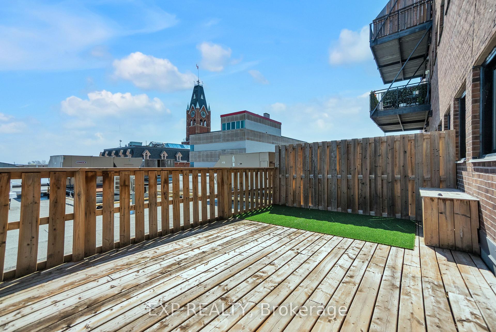
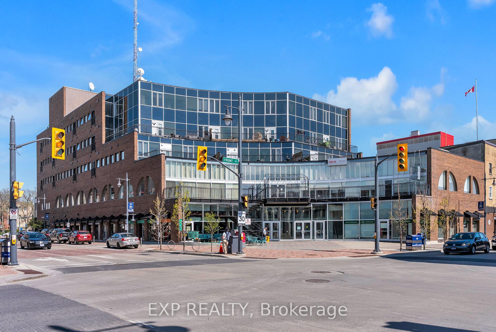
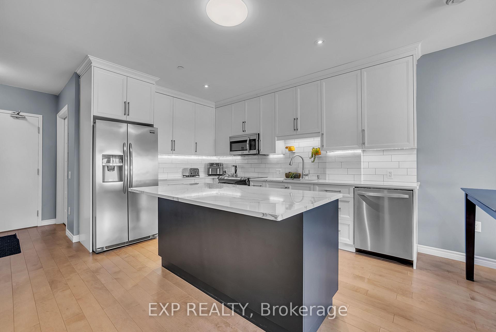
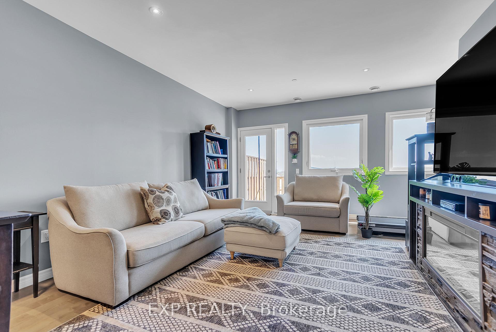
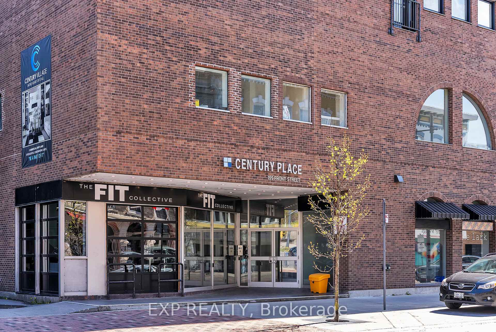
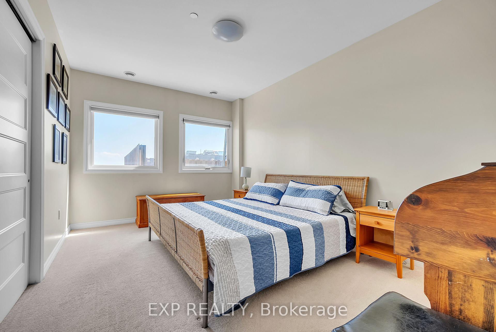





















| Welcome to 199 Front Street, Unit 307, a stylish and spacious condo in the heart of Belleville's vibrant downtown core. Set on the third floor of this well-maintained building, this unit offers over 1,050 square feet of beautifully designed living space. With a bright, open layout and updates throughout, this condo combines the ease of maintenance-free living with the warmth and comfort of home. As you enter, you're welcomed by a generous foyer that opens into a large, light-filled living area. The open-concept kitchen features ample cabinetry and prep space - ideal for both quiet nights in and entertaining, and flows seamlessly into the spacious living room. Oversized windows allow natural light to pour in, and the walkout to your private balcony offers the perfect spot to enjoy evening sunsets or a morning coffee above the city. The spacious primary bedroom offers plenty of room to unwind, with enough space for a king-sized bed and additional furnishings. A large closet and easy access to the four-piece bathroom complete this comfortable retreat. A bonus den provides excellent flexibility - perfect as an additional bedroom, guest space, home office, or a creative studio. Additional perks include in-suite laundry in the utility room, and a secure underground parking spot. The building itself is wheelchair accessible and professionally managed, offering peace of mind for everyday living. This sought-after downtown location puts you steps from restaurants, shops, the arts centre, and the waterfront trail along the Moira River. Whether you're looking to downsize, invest, or embrace a more urban lifestyle, this move-in-ready condo delivers both comfort and convenience. Don't miss your chance to own a beautifully kept condo in one of Belleville's most walkable and connected neighbourhoods! |
| Price | $379,999 |
| Taxes: | $3984.00 |
| Occupancy: | Owner |
| Address: | 199 Front Stre , Belleville, K8N 5H5, Hastings |
| Postal Code: | K8N 5H5 |
| Province/State: | Hastings |
| Directions/Cross Streets: | Bridge Street East/Front Street |
| Level/Floor | Room | Length(ft) | Width(ft) | Descriptions | |
| Room 1 | Main | Foyer | 7.18 | 5.71 | |
| Room 2 | Main | Kitchen | 16.4 | 13.71 | |
| Room 3 | Main | Living Ro | 16.3 | 20.01 | |
| Room 4 | Main | Primary B | 10.4 | 15.09 | |
| Room 5 | Main | Den | 10.3 | 11.18 | |
| Room 6 | Main | Bathroom | 9.12 | 12.2 | 4 Pc Bath |
| Room 7 | Main | Utility R | 8.1 | 5.31 |
| Washroom Type | No. of Pieces | Level |
| Washroom Type 1 | 4 | Main |
| Washroom Type 2 | 0 | |
| Washroom Type 3 | 0 | |
| Washroom Type 4 | 0 | |
| Washroom Type 5 | 0 |
| Total Area: | 0.00 |
| Washrooms: | 1 |
| Heat Type: | Forced Air |
| Central Air Conditioning: | Central Air |
$
%
Years
This calculator is for demonstration purposes only. Always consult a professional
financial advisor before making personal financial decisions.
| Although the information displayed is believed to be accurate, no warranties or representations are made of any kind. |
| EXP REALTY |
- Listing -1 of 0
|
|

Zannatal Ferdoush
Sales Representative
Dir:
647-528-1201
Bus:
647-528-1201
| Book Showing | Email a Friend |
Jump To:
At a Glance:
| Type: | Com - Condo Apartment |
| Area: | Hastings |
| Municipality: | Belleville |
| Neighbourhood: | Belleville Ward |
| Style: | Apartment |
| Lot Size: | x 0.00() |
| Approximate Age: | |
| Tax: | $3,984 |
| Maintenance Fee: | $669.6 |
| Beds: | 1+1 |
| Baths: | 1 |
| Garage: | 0 |
| Fireplace: | N |
| Air Conditioning: | |
| Pool: |
Locatin Map:
Payment Calculator:

Listing added to your favorite list
Looking for resale homes?

By agreeing to Terms of Use, you will have ability to search up to 312348 listings and access to richer information than found on REALTOR.ca through my website.

