$3,450
Available - For Rent
Listing ID: E12124338
62 Heron Park Plac , Toronto, M1E 0B8, Toronto
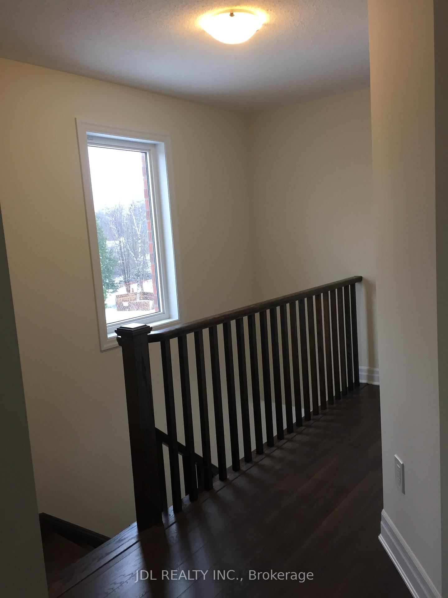
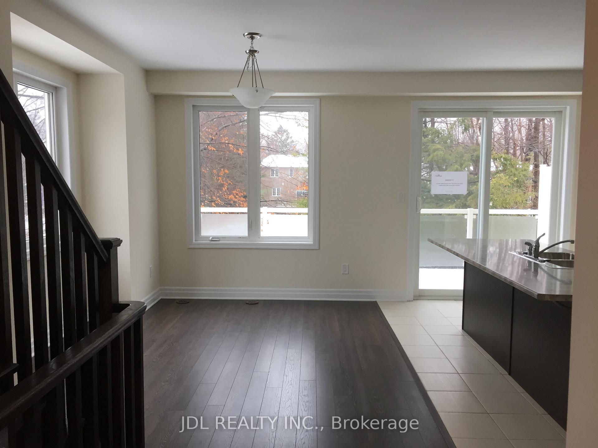
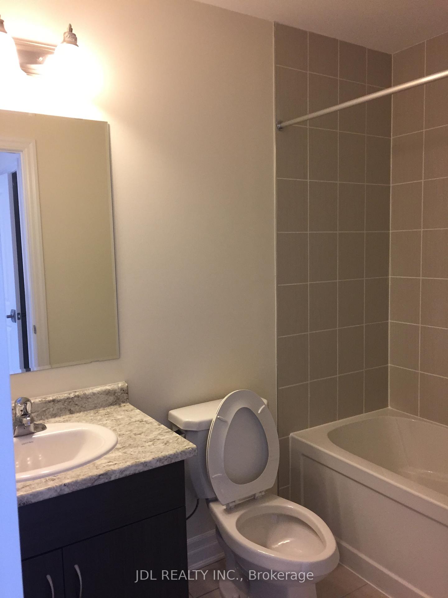
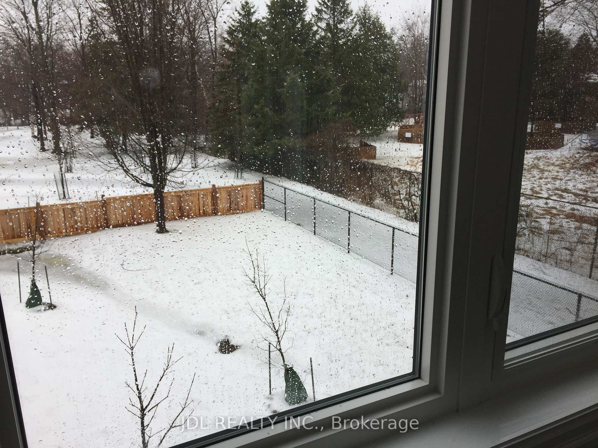
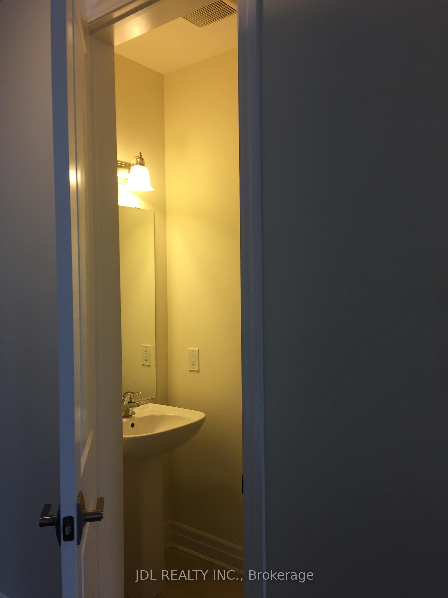
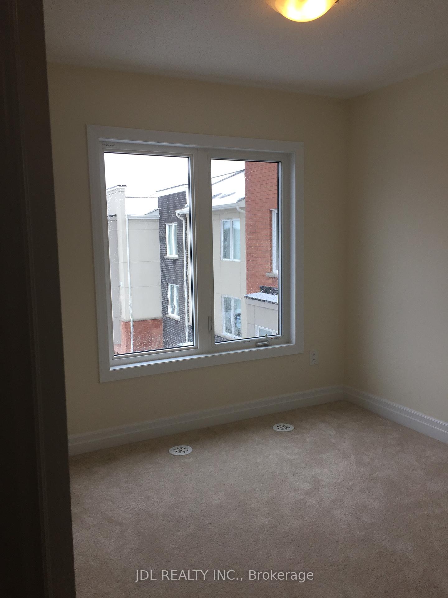
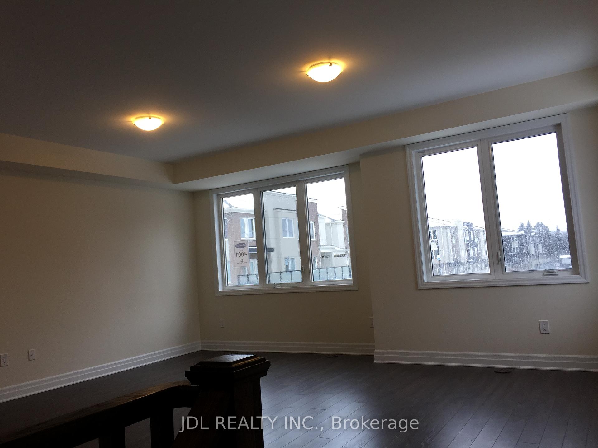
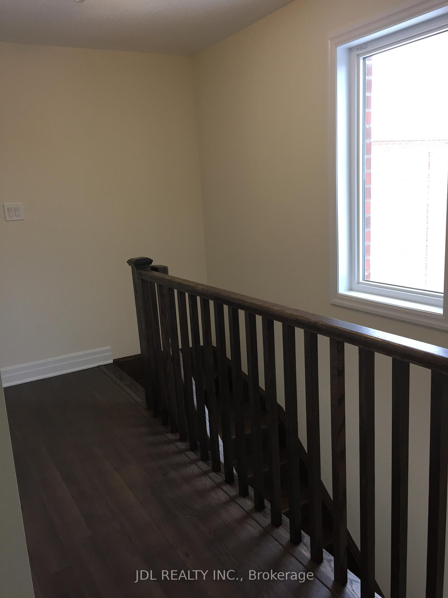
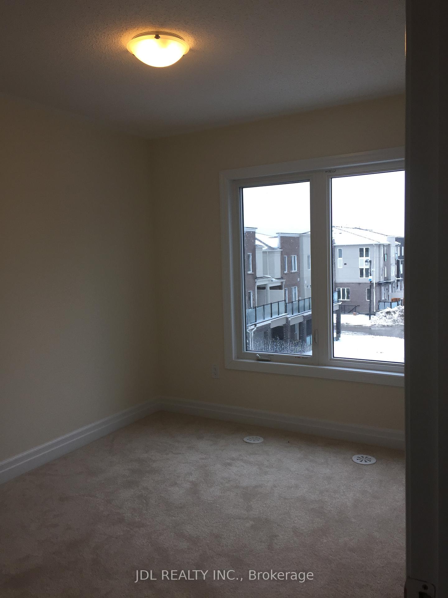
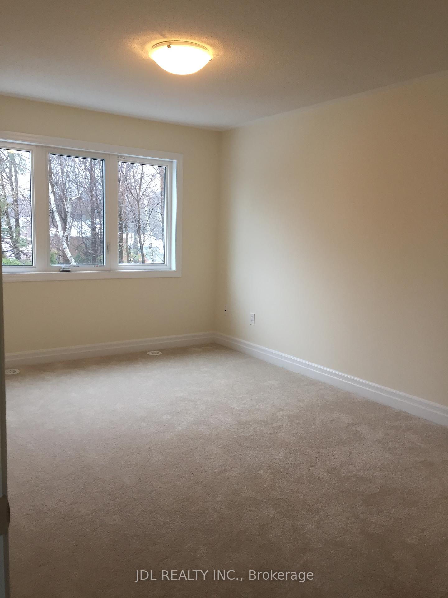
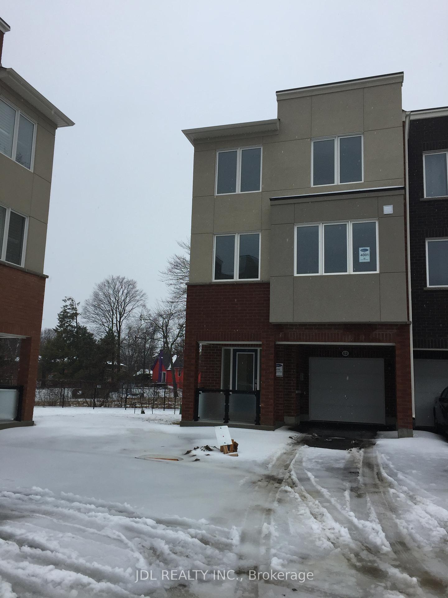
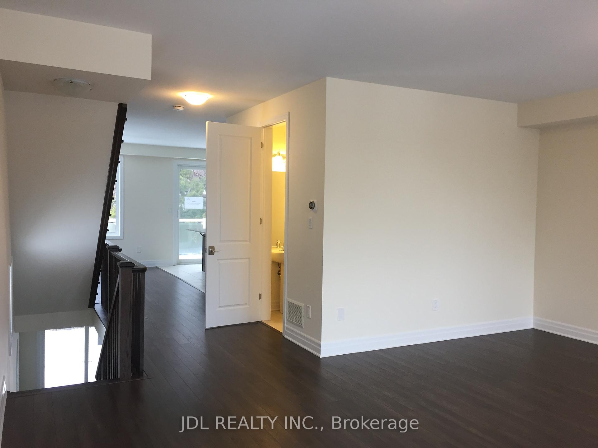
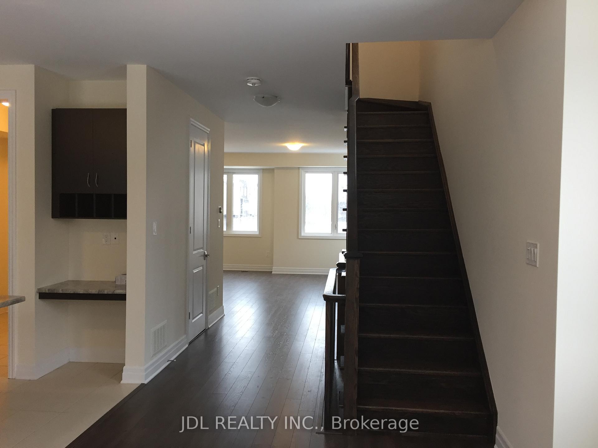
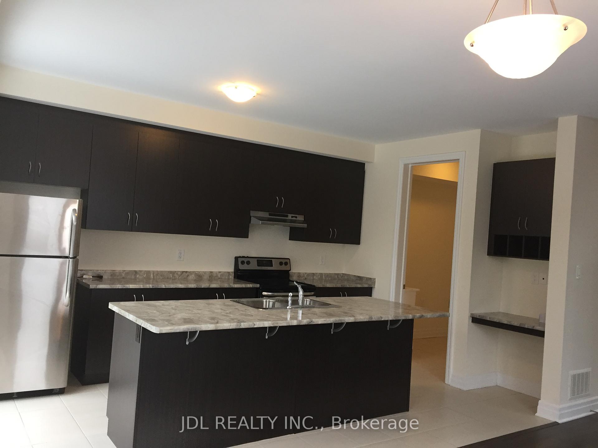














| Bright Corner Executive Freehold Townhouse. BUILT by MATTAMY homes. Largest Unit In The Compound. 2100 SQ ft. Lots Of Windows. 9 Ft Ceiling On First And Second Floor.. Upgraded STAIRCASES. Large Corner Yard Close To School, Community Centre, Library And Go-Train. Step To TTC. Minutes To U of T Centennial College And Hospital. Please Attached Schedule A And Disclosure. |
| Price | $3,450 |
| Taxes: | $0.00 |
| Occupancy: | Tenant |
| Address: | 62 Heron Park Plac , Toronto, M1E 0B8, Toronto |
| Directions/Cross Streets: | Morningside/ Lawrence |
| Rooms: | 8 |
| Bedrooms: | 4 |
| Bedrooms +: | 0 |
| Family Room: | F |
| Basement: | None |
| Furnished: | Unfu |
| Level/Floor | Room | Length(ft) | Width(ft) | Descriptions | |
| Room 1 | Second | Great Roo | 61.66 | 49.86 | Laminate, Large Window |
| Room 2 | Second | Kitchen | 33.13 | 51.5 | Ceramic Floor |
| Room 3 | Second | Dining Ro | 28.86 | 50.18 | Ceramic Floor, W/O To Deck |
| Room 4 | Third | Primary B | 34.77 | 43.95 | Broadloom, Large Window, 4 Pc Ensuite |
| Room 5 | Third | Bedroom 2 | 36.08 | 33.46 | Broadloom, Large Window, Walk-In Closet(s) |
| Room 6 | Third | Bedroom 3 | 31.49 | 29.85 | Broadloom, Large Window, Closet |
| Room 7 | Third | Bedroom 4 | 28.86 | 36.74 | Broadloom, Large Window, Closet |
| Room 8 | Main | Foyer | 26.24 | 39.36 | Ceramic Floor, Access To Garage |
| Room 9 | Main | Office | 26.24 | 39.36 | Laminate |
| Washroom Type | No. of Pieces | Level |
| Washroom Type 1 | 2 | Second |
| Washroom Type 2 | 4 | Third |
| Washroom Type 3 | 4 | Third |
| Washroom Type 4 | 0 | |
| Washroom Type 5 | 0 |
| Total Area: | 0.00 |
| Approximatly Age: | 0-5 |
| Property Type: | Att/Row/Townhouse |
| Style: | 3-Storey |
| Exterior: | Brick |
| Garage Type: | Built-In |
| (Parking/)Drive: | Mutual |
| Drive Parking Spaces: | 1 |
| Park #1 | |
| Parking Type: | Mutual |
| Park #2 | |
| Parking Type: | Mutual |
| Pool: | None |
| Laundry Access: | Ensuite |
| Approximatly Age: | 0-5 |
| Approximatly Square Footage: | 2000-2500 |
| Property Features: | Library, Park |
| CAC Included: | N |
| Water Included: | N |
| Cabel TV Included: | N |
| Common Elements Included: | N |
| Heat Included: | N |
| Parking Included: | N |
| Condo Tax Included: | N |
| Building Insurance Included: | N |
| Fireplace/Stove: | N |
| Heat Type: | Forced Air |
| Central Air Conditioning: | Central Air |
| Central Vac: | N |
| Laundry Level: | Syste |
| Ensuite Laundry: | F |
| Elevator Lift: | False |
| Sewers: | Sewer |
| Utilities-Cable: | N |
| Utilities-Hydro: | N |
| Although the information displayed is believed to be accurate, no warranties or representations are made of any kind. |
| JDL REALTY INC. |
- Listing -1 of 0
|
|

Zannatal Ferdoush
Sales Representative
Dir:
647-528-1201
Bus:
647-528-1201
| Book Showing | Email a Friend |
Jump To:
At a Glance:
| Type: | Freehold - Att/Row/Townhouse |
| Area: | Toronto |
| Municipality: | Toronto E10 |
| Neighbourhood: | West Hill |
| Style: | 3-Storey |
| Lot Size: | x 0.00(Feet) |
| Approximate Age: | 0-5 |
| Tax: | $0 |
| Maintenance Fee: | $0 |
| Beds: | 4 |
| Baths: | 3 |
| Garage: | 0 |
| Fireplace: | N |
| Air Conditioning: | |
| Pool: | None |
Locatin Map:

Listing added to your favorite list
Looking for resale homes?

By agreeing to Terms of Use, you will have ability to search up to 312348 listings and access to richer information than found on REALTOR.ca through my website.

