$2,000
Available - For Rent
Listing ID: W12092260
6292 DONWAY Driv , Mississauga, L5V 1J6, Peel
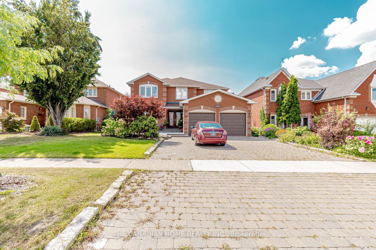
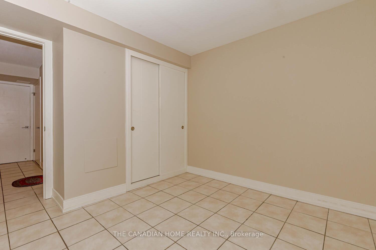
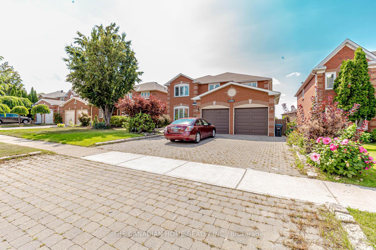
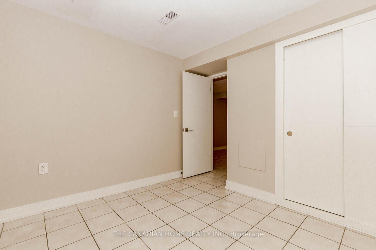
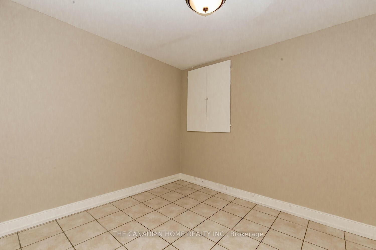
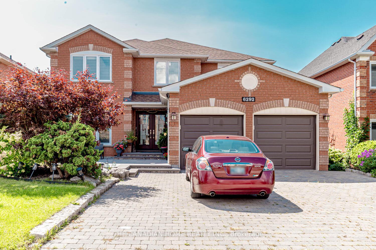
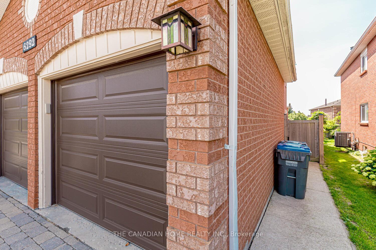
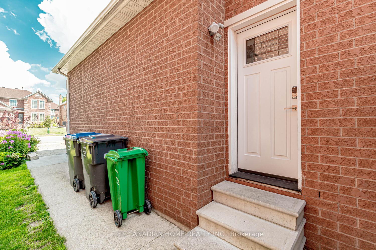
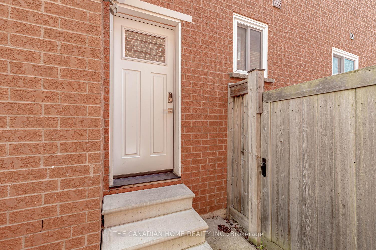
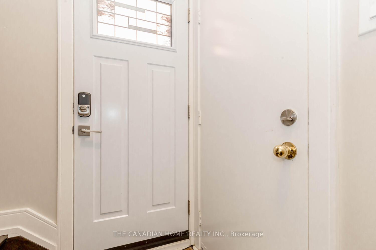
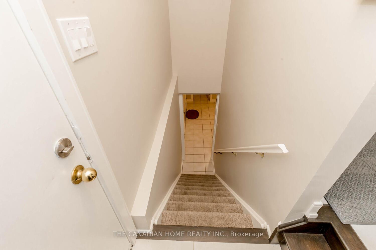
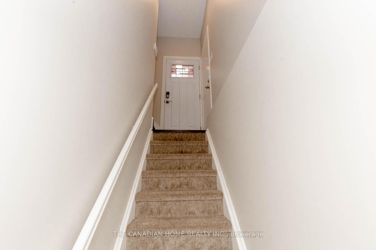
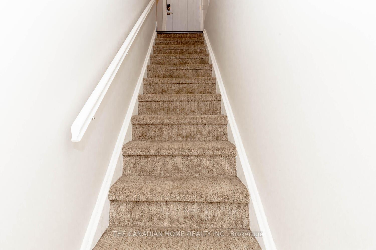
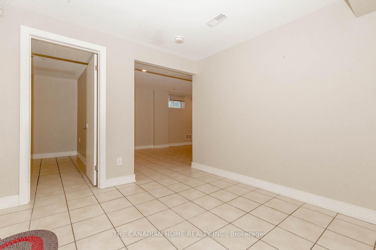
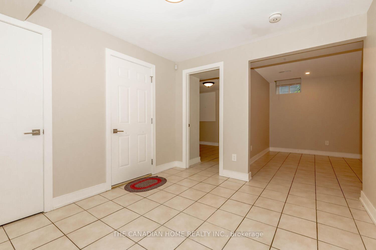
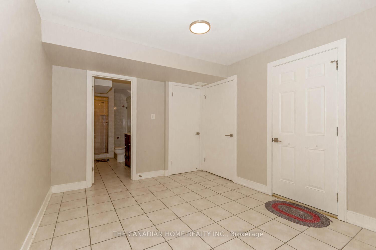
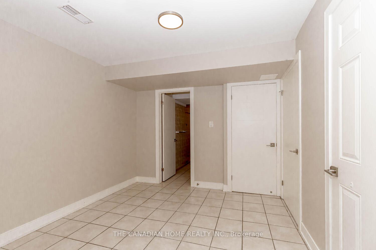
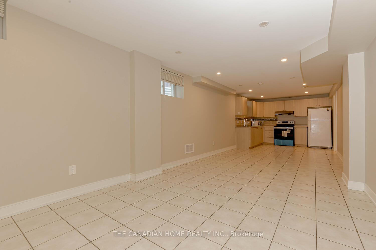
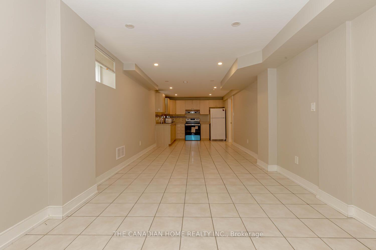
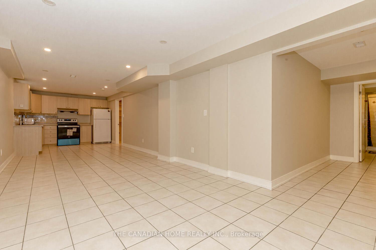
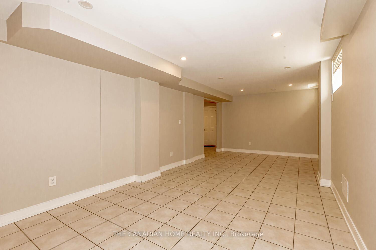
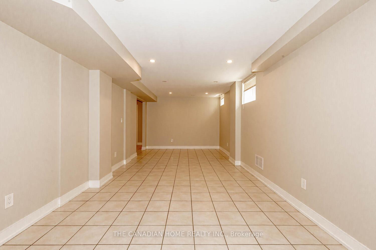
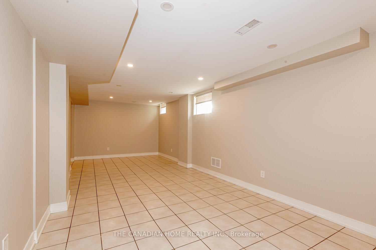
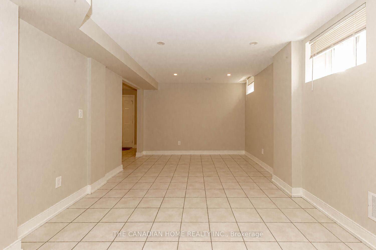
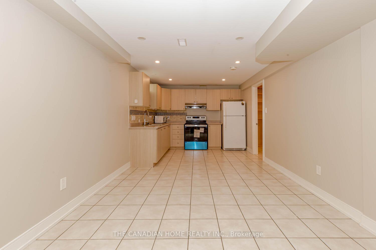
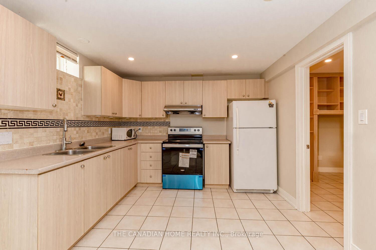
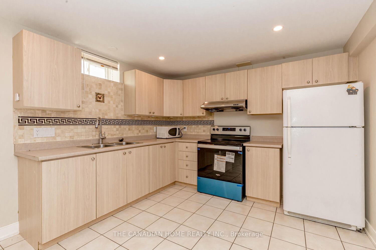
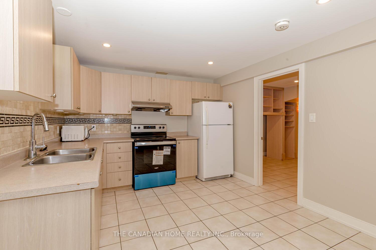


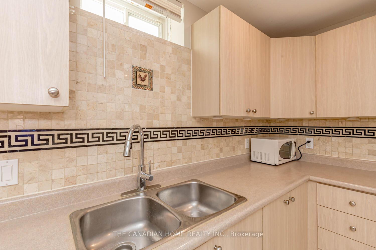
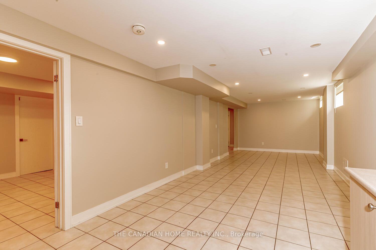
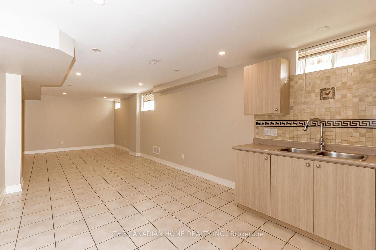
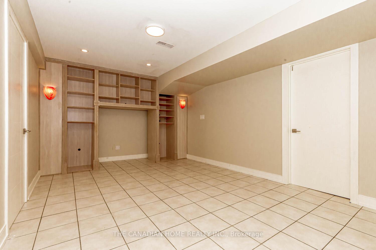
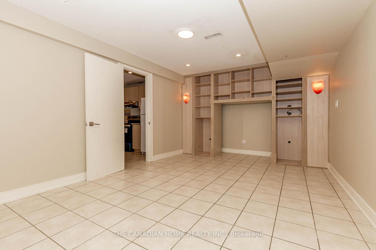
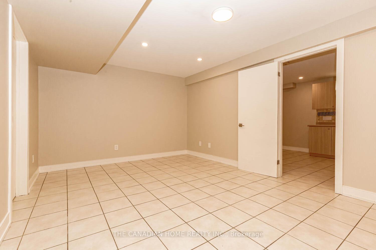
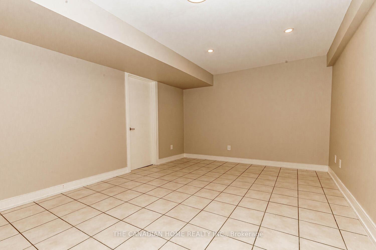
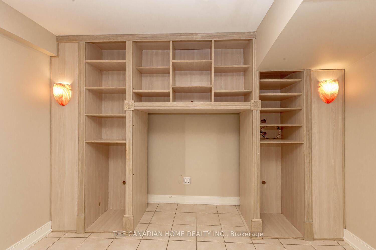
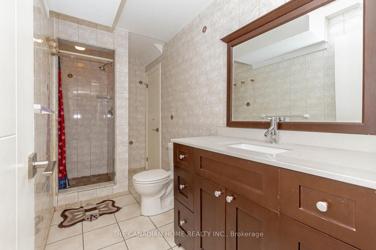
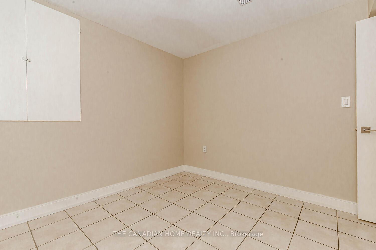








































| Location ...Location !! Premium Basement in the Most sought after Family Friendly neighbourhood-Heartland location. Two Bed Room very Spacious Basement with Separate Entrance & Separate Laundry for Rent in the premium East Credit Neighbourhood of Mississauga. This Sun filled Bright and very spacious basement of around 1000 square feet comes with a Large Living area, an open concept Family room, Dining room, Kitchen, a huge Master Bedroom and an equally good 2 nd bedroom, a 3 piece washroom and Separate Laundry. The Large Windows in the Family room ensures enough natural Sunlight throughout the day... Close to Britannia Public School, St.Gregory Elementary School, Bancroft Park, Fletchers Creek Trail makes this location so special. Around 3 minutes walk to the nearest bus stop, around 5 minutes by car to Heartland Town Centre, Costco, Walmart Super Centre, Canadian Tire, Indian Restaurants, Banks, Grocery Stores and many more !! Easy Access To Hwy 401, 403 & 407. Excellent Layout . Tenant Pays 30% of Utilities. |
| Price | $2,000 |
| Taxes: | $0.00 |
| Occupancy: | Vacant |
| Address: | 6292 DONWAY Driv , Mississauga, L5V 1J6, Peel |
| Acreage: | < .50 |
| Directions/Cross Streets: | Mavis |
| Rooms: | 4 |
| Bedrooms: | 2 |
| Bedrooms +: | 0 |
| Family Room: | T |
| Basement: | Apartment, Separate Ent |
| Furnished: | Unfu |
| Level/Floor | Room | Length(ft) | Width(ft) | Descriptions | |
| Room 1 | Basement | Living Ro | Ceramic Floor, Pot Lights | ||
| Room 2 | Basement | Family Ro | Ceramic Floor, Open Concept, Pot Lights | ||
| Room 3 | Basement | Dining Ro | Combined w/Living, Large Window, Pot Lights | ||
| Room 4 | Basement | Kitchen | Pot Lights | ||
| Room 5 | Basement | Primary B | Pot Lights | ||
| Room 6 | Basement | Bedroom 2 | Ceramic Floor | ||
| Room 7 | Basement | Bathroom | Quartz Counter | ||
| Room 8 | Main | Laundry |
| Washroom Type | No. of Pieces | Level |
| Washroom Type 1 | 3 | Basement |
| Washroom Type 2 | 0 | |
| Washroom Type 3 | 0 | |
| Washroom Type 4 | 0 | |
| Washroom Type 5 | 0 |
| Total Area: | 0.00 |
| Property Type: | Detached |
| Style: | 2-Storey |
| Exterior: | Brick |
| Garage Type: | Attached |
| (Parking/)Drive: | Private Do |
| Drive Parking Spaces: | 1 |
| Park #1 | |
| Parking Type: | Private Do |
| Park #2 | |
| Parking Type: | Private Do |
| Pool: | None |
| Laundry Access: | Ensuite |
| Approximatly Square Footage: | 1100-1500 |
| Property Features: | Golf, Hospital |
| CAC Included: | Y |
| Water Included: | N |
| Cabel TV Included: | N |
| Common Elements Included: | N |
| Heat Included: | N |
| Parking Included: | Y |
| Condo Tax Included: | N |
| Building Insurance Included: | N |
| Fireplace/Stove: | N |
| Heat Type: | Forced Air |
| Central Air Conditioning: | Central Air |
| Central Vac: | N |
| Laundry Level: | Syste |
| Ensuite Laundry: | F |
| Sewers: | Sewer |
| Utilities-Cable: | A |
| Utilities-Hydro: | Y |
| Although the information displayed is believed to be accurate, no warranties or representations are made of any kind. |
| THE CANADIAN HOME REALTY INC. |
- Listing -1 of 0
|
|

Zannatal Ferdoush
Sales Representative
Dir:
647-528-1201
Bus:
647-528-1201
| Book Showing | Email a Friend |
Jump To:
At a Glance:
| Type: | Freehold - Detached |
| Area: | Peel |
| Municipality: | Mississauga |
| Neighbourhood: | East Credit |
| Style: | 2-Storey |
| Lot Size: | x 120.58(Feet) |
| Approximate Age: | |
| Tax: | $0 |
| Maintenance Fee: | $0 |
| Beds: | 2 |
| Baths: | 1 |
| Garage: | 0 |
| Fireplace: | N |
| Air Conditioning: | |
| Pool: | None |
Locatin Map:

Listing added to your favorite list
Looking for resale homes?

By agreeing to Terms of Use, you will have ability to search up to 312348 listings and access to richer information than found on REALTOR.ca through my website.

