$998,000
Available - For Sale
Listing ID: W12124354
700 Hepburn Road , Milton, L9T 0M5, Halton
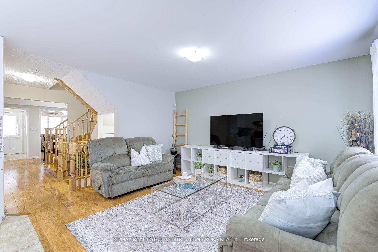
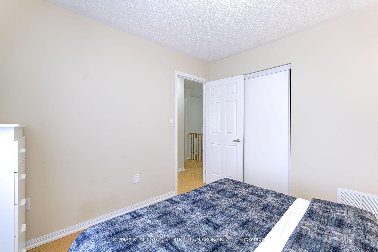
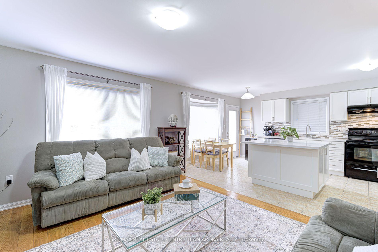
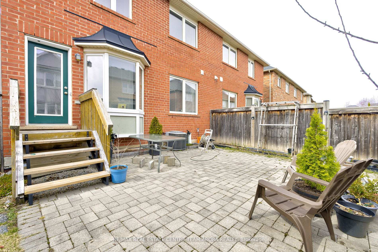
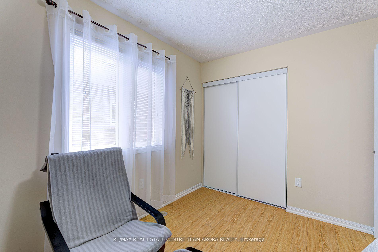
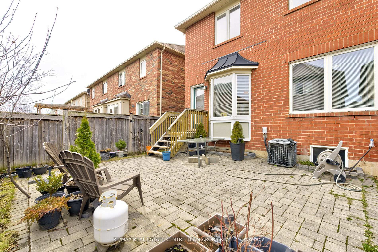
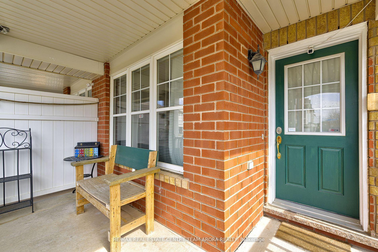
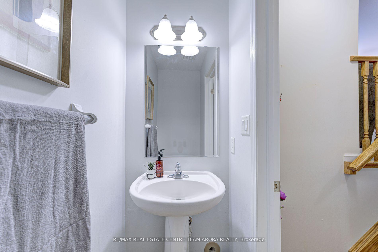
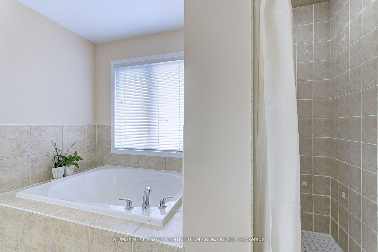
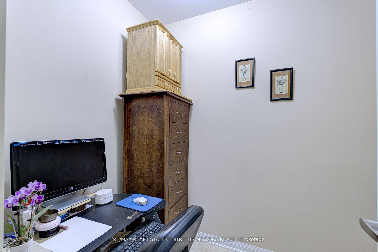
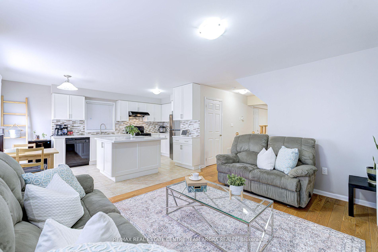
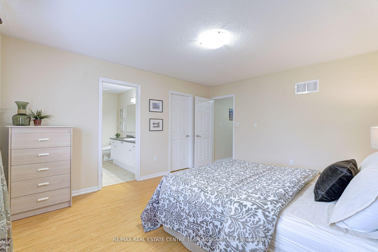
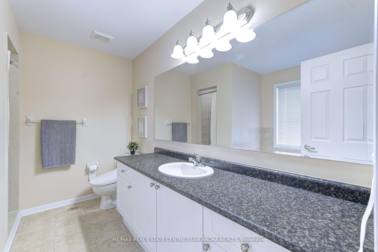
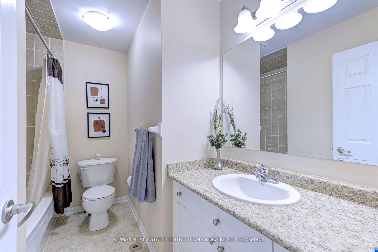
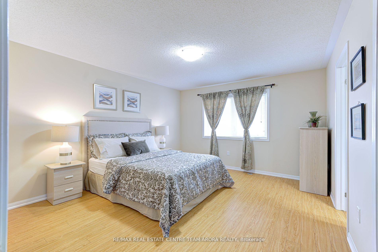
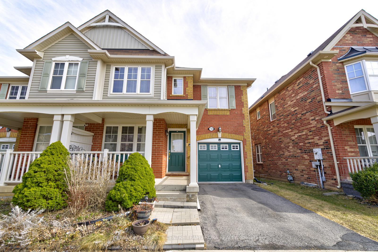
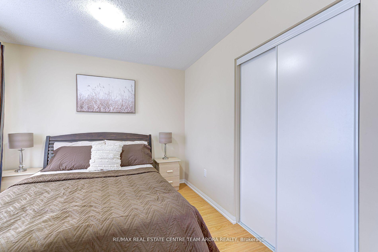
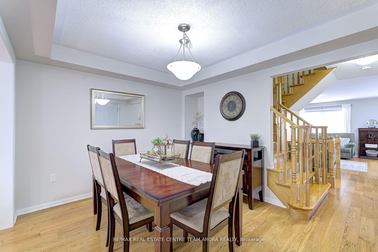
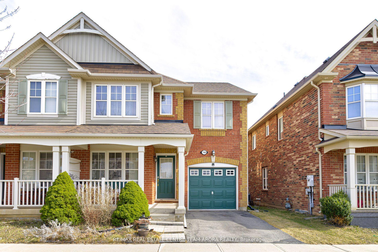
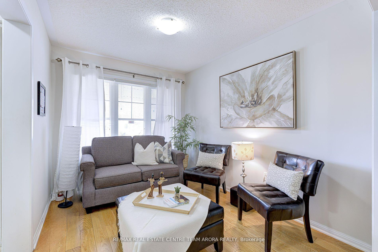
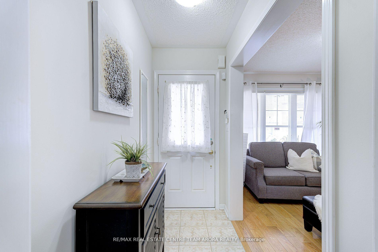
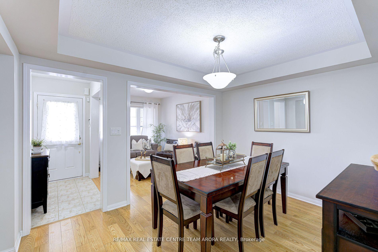

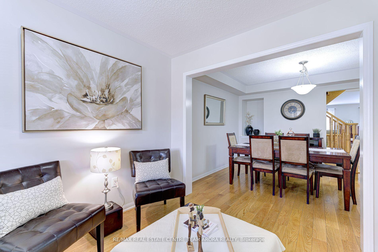
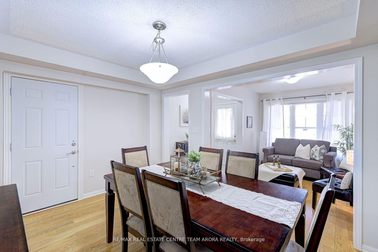
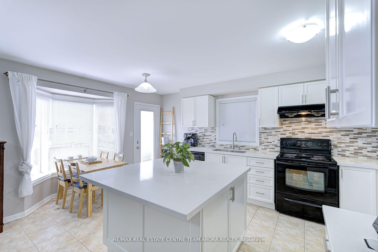
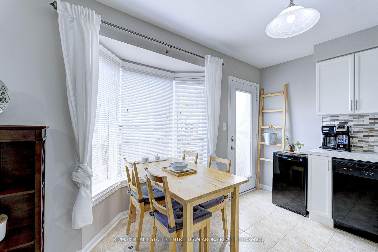
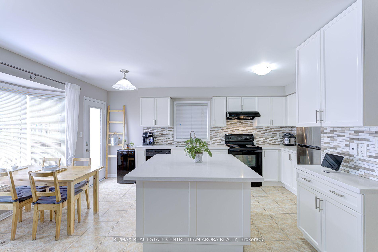
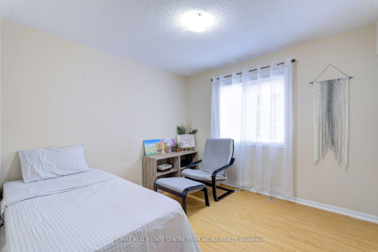
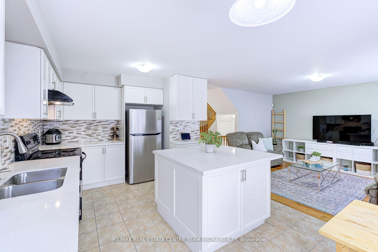
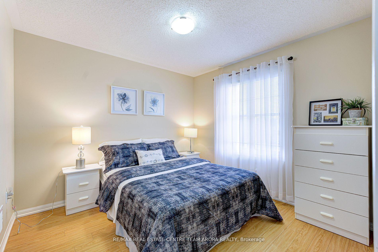
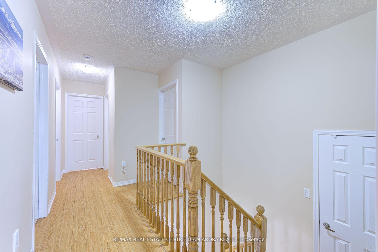
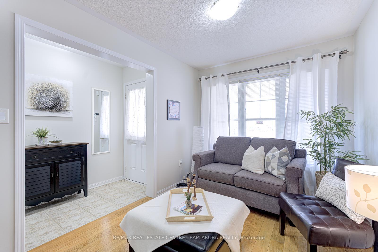
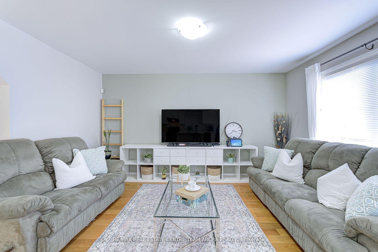
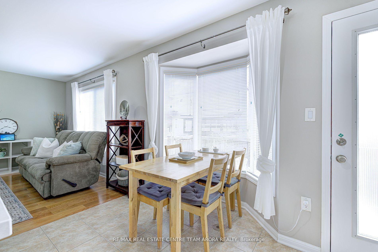
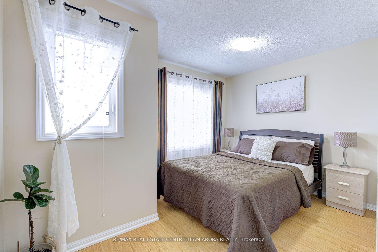
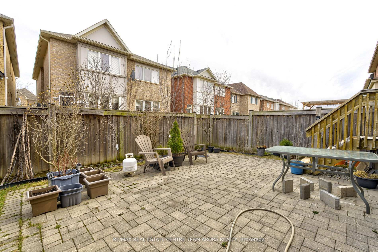





































| Step into elegance and comfort with this beautifully maintained Rosewood Model, offering 1,864 SqFt of refined living space in one of Milton's most coveted neighborhood. The main floor boasts rich hardwood flooring, a versatile den, and a sunlit family room, perfect for gatherings. The chef-inspired kitchen dazzles with a quartz island, resurfaced cabinets, and a stylish backsplash, flowing seamlessly into the bright breakfast area overlooking the backyard. Upstairs, the luxurious primary suite features a spa-like 5-piece ensuite and a walk-in closet. Three additional generously sized bedrooms share a sleek 4-piece bath, ideal for a growing family. Enjoy the privacy of your own driveway and the convenience of being minutes from top-rated schools, parks, and transit this could be your next place to call home. |
| Price | $998,000 |
| Taxes: | $3799.85 |
| Occupancy: | Owner |
| Address: | 700 Hepburn Road , Milton, L9T 0M5, Halton |
| Directions/Cross Streets: | Thompson Rd S/Hepburn Rd |
| Rooms: | 9 |
| Bedrooms: | 4 |
| Bedrooms +: | 0 |
| Family Room: | T |
| Basement: | Unfinished |
| Level/Floor | Room | Length(ft) | Width(ft) | Descriptions | |
| Room 1 | Ground | Den | 8.59 | 10.59 | Hardwood Floor, Window |
| Room 2 | Ground | Dining Ro | 12.6 | 9.97 | Hardwood Floor, Coffered Ceiling(s) |
| Room 3 | Ground | Family Ro | 11.97 | 14.37 | Hardwood Floor, Fireplace |
| Room 4 | Ground | Breakfast | 11.18 | 7.58 | Tile Floor, Combined w/Kitchen, Overlooks Backyard |
| Room 5 | Ground | Kitchen | 11.18 | 9.58 | Tile Floor, Stainless Steel Appl, Centre Island |
| Room 6 | Second | Primary B | 12.07 | 14.6 | Laminate, 5 Pc Ensuite, Walk-In Closet(s) |
| Room 7 | Second | Bedroom 2 | 9.97 | 10.59 | Laminate, Closet, Window |
| Room 8 | Second | Bedroom 3 | 9.97 | 10.36 | Laminate, Closet, Window |
| Room 9 | Second | Bedroom 4 | 12.79 | 9.58 | Laminate, Closet, Window |
| Washroom Type | No. of Pieces | Level |
| Washroom Type 1 | 2 | Main |
| Washroom Type 2 | 5 | Second |
| Washroom Type 3 | 4 | Second |
| Washroom Type 4 | 0 | |
| Washroom Type 5 | 0 |
| Total Area: | 0.00 |
| Property Type: | Semi-Detached |
| Style: | 2-Storey |
| Exterior: | Brick |
| Garage Type: | Built-In |
| (Parking/)Drive: | Private |
| Drive Parking Spaces: | 1 |
| Park #1 | |
| Parking Type: | Private |
| Park #2 | |
| Parking Type: | Private |
| Pool: | None |
| Approximatly Square Footage: | 1500-2000 |
| CAC Included: | N |
| Water Included: | N |
| Cabel TV Included: | N |
| Common Elements Included: | N |
| Heat Included: | N |
| Parking Included: | N |
| Condo Tax Included: | N |
| Building Insurance Included: | N |
| Fireplace/Stove: | Y |
| Heat Type: | Forced Air |
| Central Air Conditioning: | Central Air |
| Central Vac: | N |
| Laundry Level: | Syste |
| Ensuite Laundry: | F |
| Sewers: | Sewer |
$
%
Years
This calculator is for demonstration purposes only. Always consult a professional
financial advisor before making personal financial decisions.
| Although the information displayed is believed to be accurate, no warranties or representations are made of any kind. |
| RE/MAX REAL ESTATE CENTRE TEAM ARORA REALTY |
- Listing -1 of 0
|
|

Zannatal Ferdoush
Sales Representative
Dir:
647-528-1201
Bus:
647-528-1201
| Virtual Tour | Book Showing | Email a Friend |
Jump To:
At a Glance:
| Type: | Freehold - Semi-Detached |
| Area: | Halton |
| Municipality: | Milton |
| Neighbourhood: | 1028 - CO Coates |
| Style: | 2-Storey |
| Lot Size: | x 80.38(Feet) |
| Approximate Age: | |
| Tax: | $3,799.85 |
| Maintenance Fee: | $0 |
| Beds: | 4 |
| Baths: | 3 |
| Garage: | 0 |
| Fireplace: | Y |
| Air Conditioning: | |
| Pool: | None |
Locatin Map:
Payment Calculator:

Listing added to your favorite list
Looking for resale homes?

By agreeing to Terms of Use, you will have ability to search up to 312348 listings and access to richer information than found on REALTOR.ca through my website.

