$562,500
Available - For Sale
Listing ID: X12124355
10 Westfield Driv , Loyalist, K7N 1M9, Lennox & Addingt
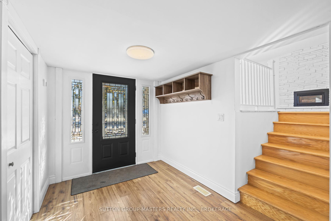
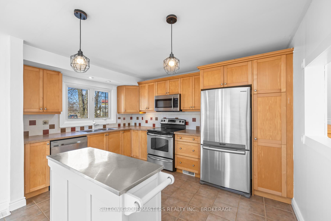
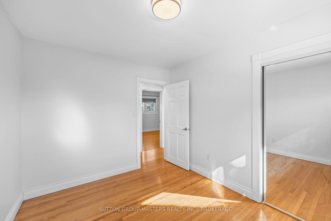
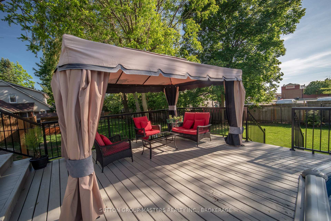
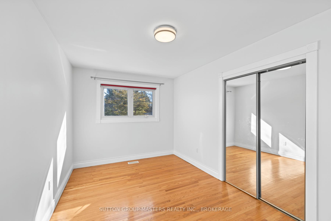
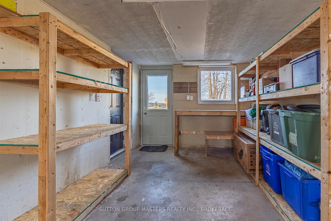

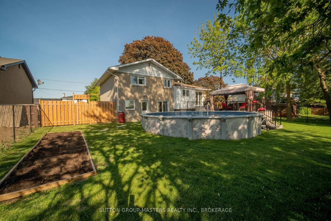
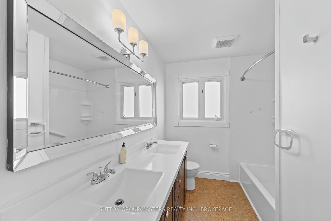
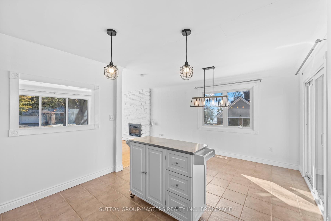
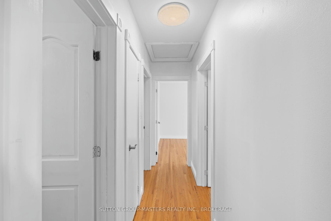
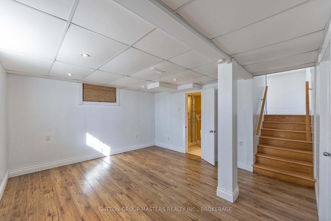
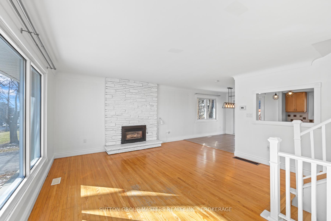
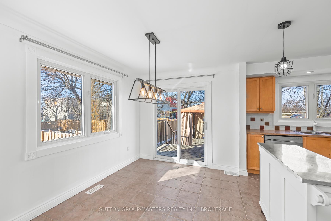
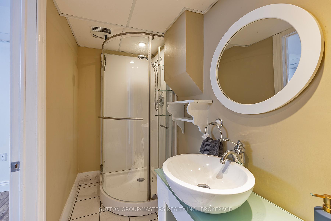
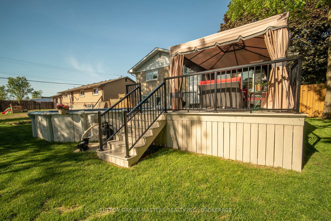
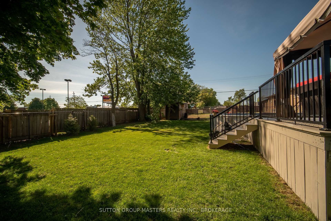
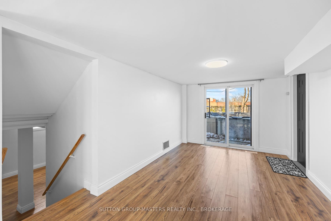
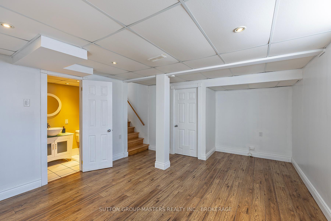
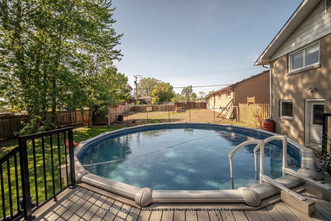
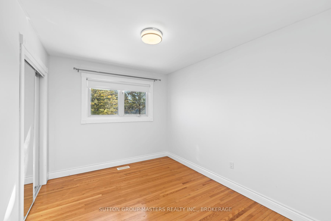
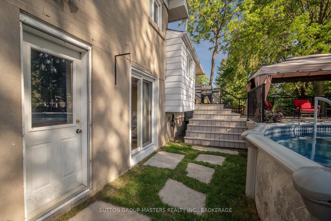
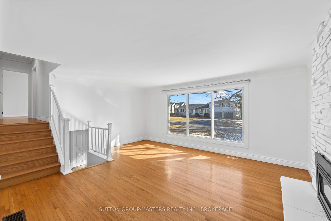
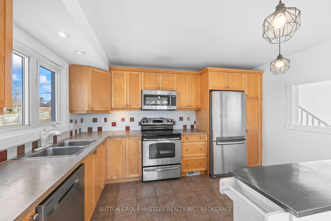
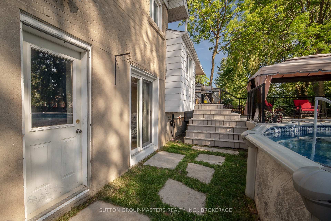
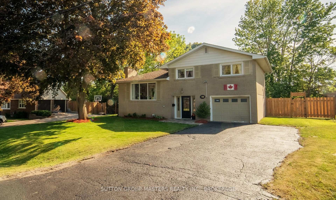
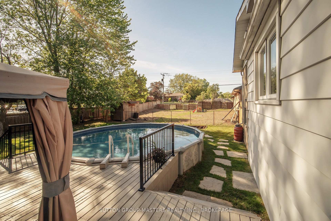
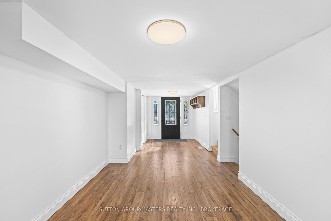
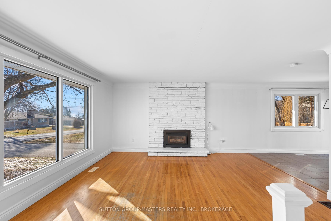
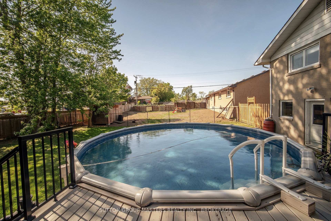
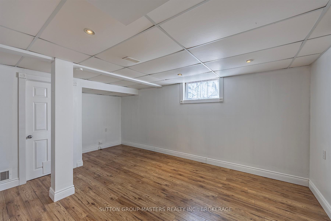
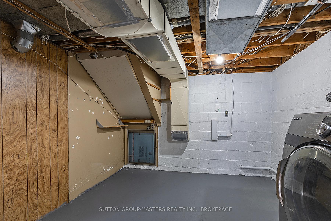
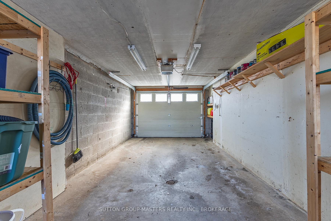
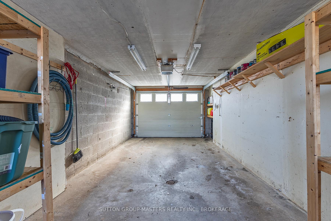
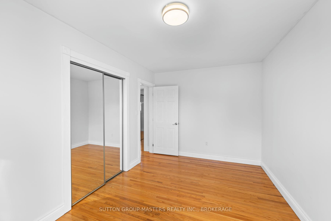
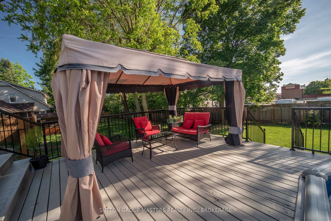

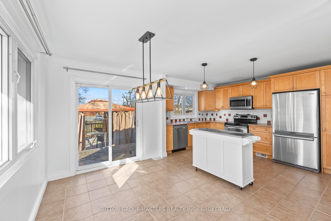
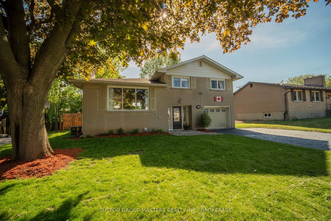
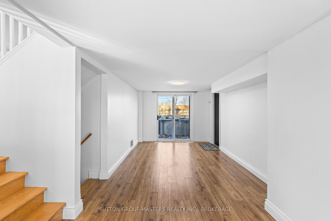
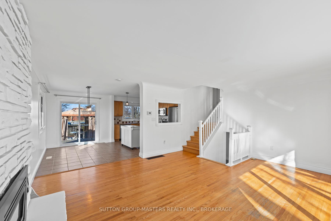
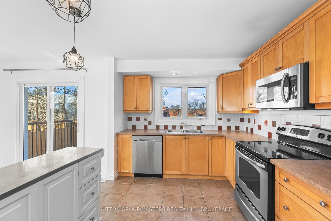
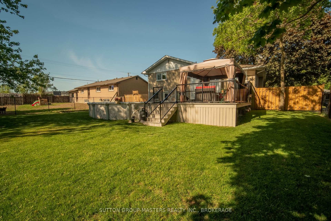
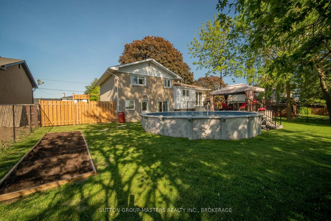
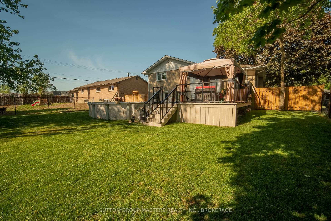
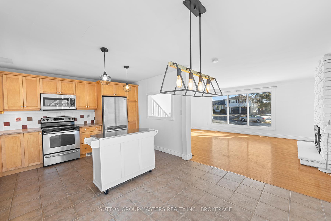
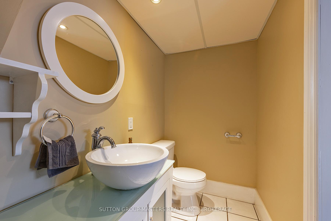
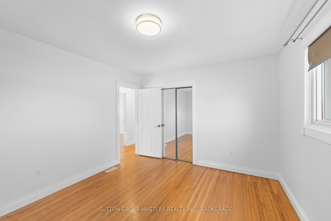
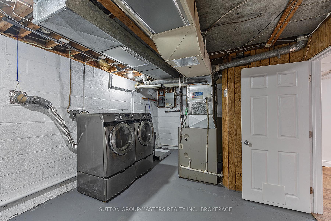
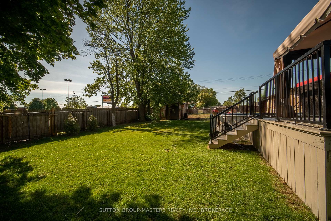
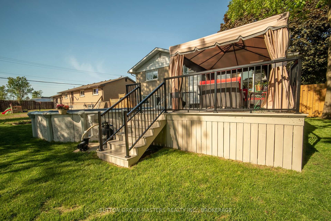



















































| This charming carpet-free 3-bedroom, 2 full bathrooms home offers the perfect blend of comfort and convenience, located just a minute from Lake Ontario and Loyalist Plaza, where youll find Shoppers, LCBO, Dollar Store, Foodland, and more. Just ten minutes from Kingstons West End, this home is ideally situated for easy access to everyday essentials.Inside, the spacious living room features a cozy fireplace, while a separate family room provides additional space to relax. The dining area flows seamlessly into the backyard, making it perfect for entertaining. Outside, the fully fenced yard offers a retreat with a pool and gazebo, creating the ideal setting for summer enjoyment. The home also includes a finished basement, providing extra living space, and an attached garage with four additional driveway parking spots. Well-maintained and move-in ready, this home is waiting for you to make it your own. Schedule your showing today! |
| Price | $562,500 |
| Taxes: | $4055.17 |
| Assessment Year: | 2024 |
| Occupancy: | Vacant |
| Address: | 10 Westfield Driv , Loyalist, K7N 1M9, Lennox & Addingt |
| Directions/Cross Streets: | Bath Rd. |
| Rooms: | 11 |
| Bedrooms: | 3 |
| Bedrooms +: | 0 |
| Family Room: | T |
| Basement: | Finished |
| Level/Floor | Room | Length(ft) | Width(ft) | Descriptions | |
| Room 1 | Main | Living Ro | 17.97 | 17.48 | |
| Room 2 | Main | Dining Ro | 13.48 | 12.14 | |
| Room 3 | Main | Kitchen | 9.97 | 16.14 | |
| Room 4 | Main | Family Ro | 15.65 | 14.14 | |
| Room 5 | Main | Other | 13.15 | 7.9 | |
| Room 6 | Second | Primary B | 14.66 | 10.99 | |
| Room 7 | Second | Bedroom | 15.15 | 8.99 | |
| Room 8 | Second | Bedroom | 16.66 | 8.99 | |
| Room 9 | Basement | Recreatio | 16.47 | 12.99 |
| Washroom Type | No. of Pieces | Level |
| Washroom Type 1 | 4 | Second |
| Washroom Type 2 | 0 | |
| Washroom Type 3 | 3 | |
| Washroom Type 4 | 0 | |
| Washroom Type 5 | 0 |
| Total Area: | 0.00 |
| Property Type: | Detached |
| Style: | Sidesplit |
| Exterior: | Brick |
| Garage Type: | Attached |
| Drive Parking Spaces: | 4 |
| Pool: | Above Gr |
| Approximatly Square Footage: | 1100-1500 |
| CAC Included: | N |
| Water Included: | N |
| Cabel TV Included: | N |
| Common Elements Included: | N |
| Heat Included: | N |
| Parking Included: | N |
| Condo Tax Included: | N |
| Building Insurance Included: | N |
| Fireplace/Stove: | Y |
| Heat Type: | Forced Air |
| Central Air Conditioning: | Central Air |
| Central Vac: | N |
| Laundry Level: | Syste |
| Ensuite Laundry: | F |
| Sewers: | Sewer |
$
%
Years
This calculator is for demonstration purposes only. Always consult a professional
financial advisor before making personal financial decisions.
| Although the information displayed is believed to be accurate, no warranties or representations are made of any kind. |
| SUTTON GROUP-MASTERS REALTY INC., BROKERAGE |
- Listing -1 of 0
|
|

Zannatal Ferdoush
Sales Representative
Dir:
647-528-1201
Bus:
647-528-1201
| Book Showing | Email a Friend |
Jump To:
At a Glance:
| Type: | Freehold - Detached |
| Area: | Lennox & Addington |
| Municipality: | Loyalist |
| Neighbourhood: | 54 - Amherstview |
| Style: | Sidesplit |
| Lot Size: | x 124.95(Feet) |
| Approximate Age: | |
| Tax: | $4,055.17 |
| Maintenance Fee: | $0 |
| Beds: | 3 |
| Baths: | 2 |
| Garage: | 0 |
| Fireplace: | Y |
| Air Conditioning: | |
| Pool: | Above Gr |
Locatin Map:
Payment Calculator:

Listing added to your favorite list
Looking for resale homes?

By agreeing to Terms of Use, you will have ability to search up to 312348 listings and access to richer information than found on REALTOR.ca through my website.

