$5,200
Available - For Rent
Listing ID: C12099103
45 Cameron Cres , Toronto, M4G 2A1, Toronto
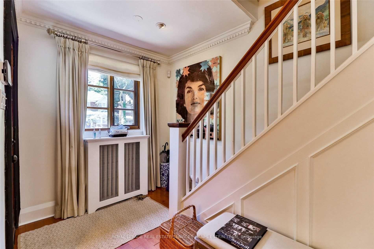
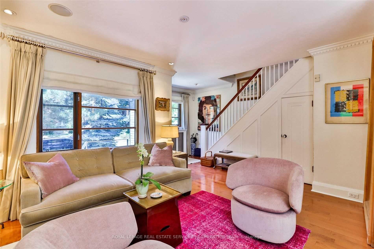
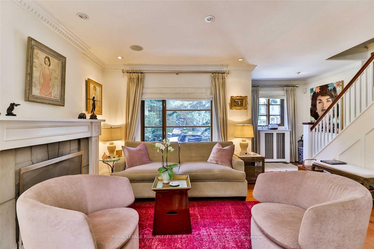
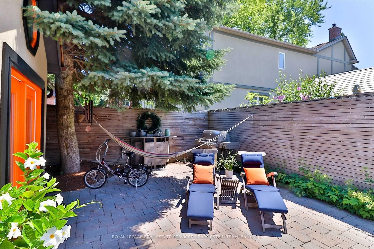
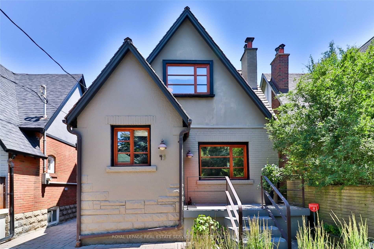
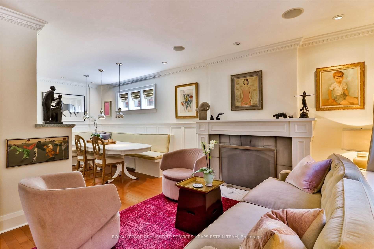
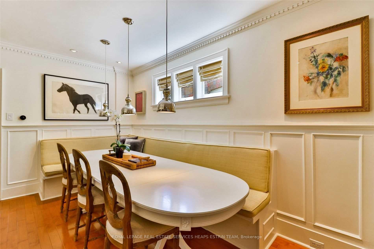
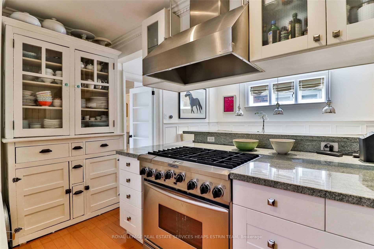
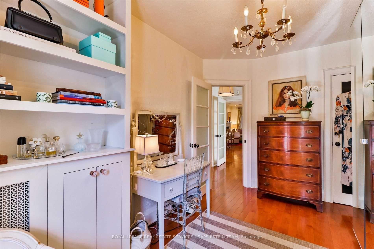
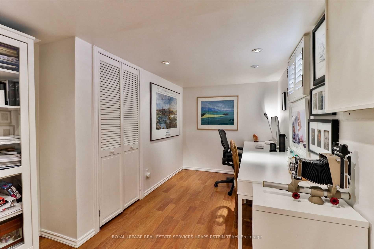
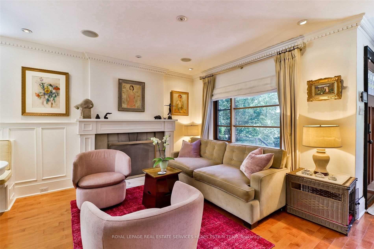
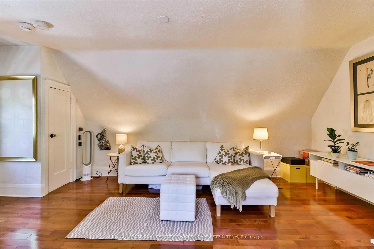
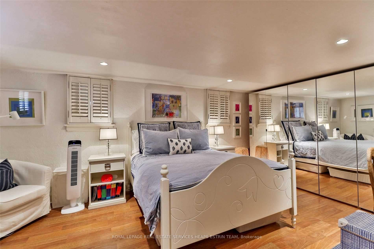
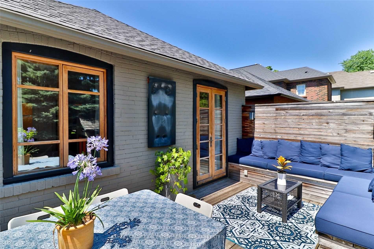
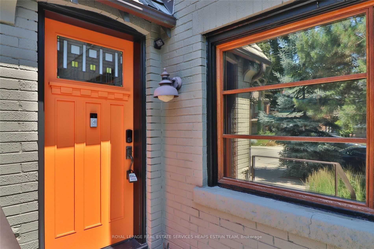
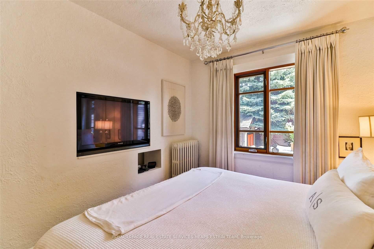
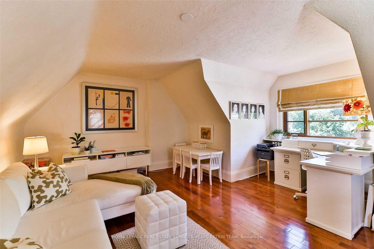
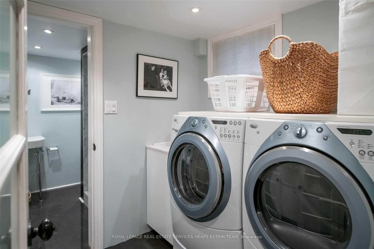
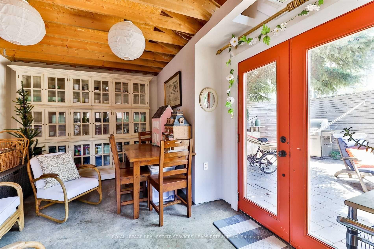
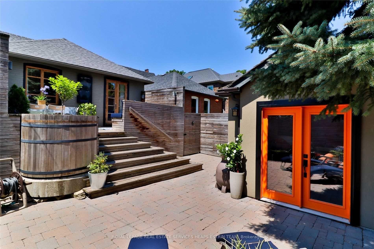
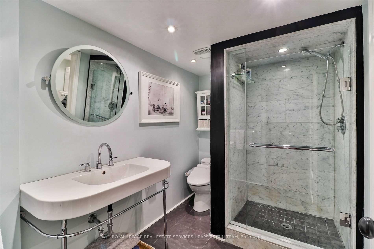
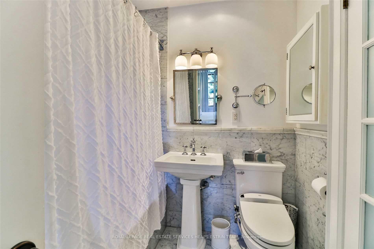
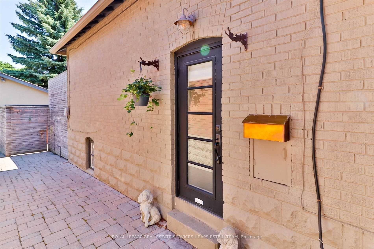
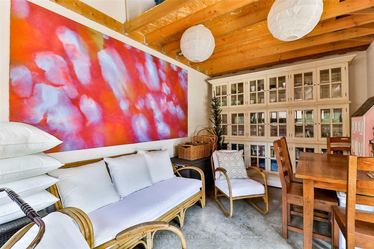
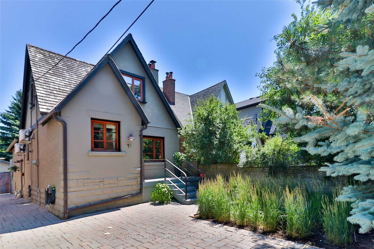
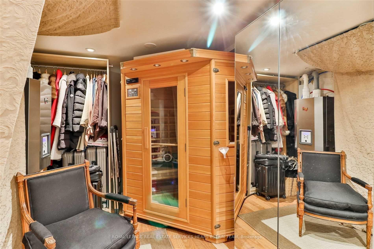
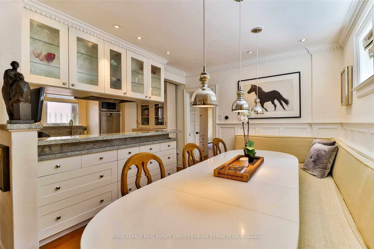
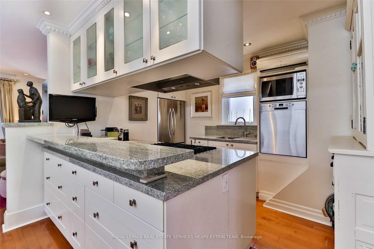
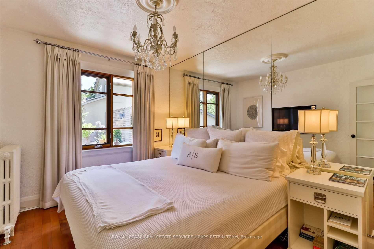
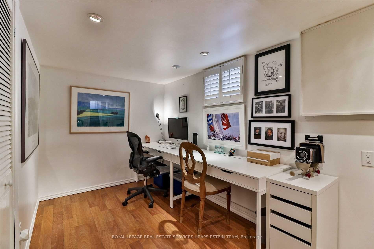
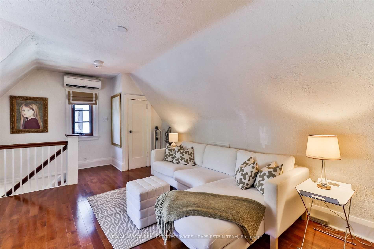

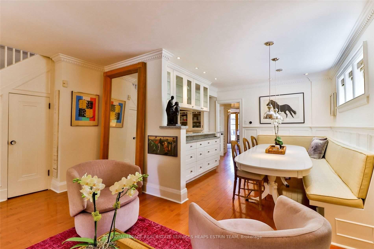
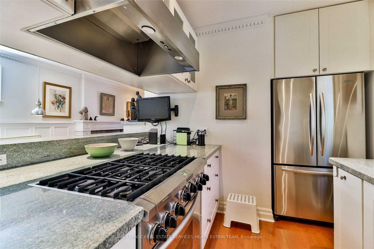
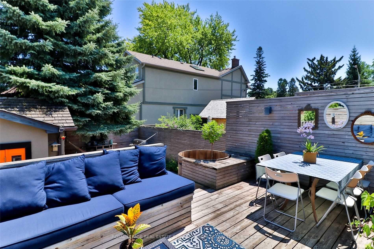
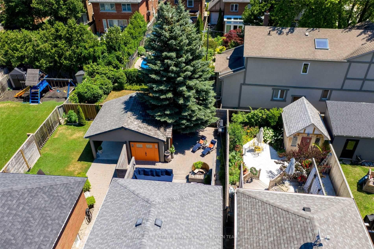

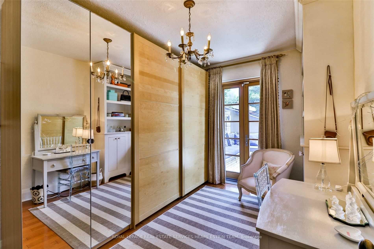
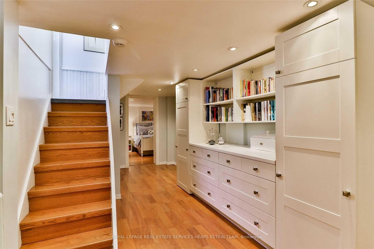







































| Welcome to this beautifully maintained and thoughtfully designed home, nestled in the heart of South Leaside. This elegant 1-storey residence offers a rare opportunity to lease a home that seamlessly blends comfort, style, and functionality in one of Toronto's most sought-after neighbourhoods. Featuring 3 + 2 bedrooms and 2 full bathrooms, the home offers a versatile layout ideal for families or professionals seeking space and convenience. The sun-filled main floor includes a chef's kitchen, perfect for everyday living or entertaining, while additional highlights such as an infrared sauna, and a tranquil garden room in the rear yard elevate the experience of daily life. A private, landscaped courtyard provides a peaceful outdoor retreat, offering the perfect space to unwind or dine al fresco. Every corner of this home has been designed to maximize light, flow, and livability. Ideally located within walking distance to Bessborough Drive Elementary School and Leaside High School, this home also enjoys close proximity to Bayview's vibrant shops, restaurants and cafés, local parks, the LRT, and a wide array of amenities. A unique opportunity to lease a truly special home in a prime Leaside location. |
| Price | $5,200 |
| Taxes: | $0.00 |
| Occupancy: | Owner |
| Address: | 45 Cameron Cres , Toronto, M4G 2A1, Toronto |
| Directions/Cross Streets: | Bayview & Eglinton |
| Rooms: | 6 |
| Rooms +: | 6 |
| Bedrooms: | 3 |
| Bedrooms +: | 2 |
| Family Room: | F |
| Basement: | Finished, Separate Ent |
| Furnished: | Unfu |
| Level/Floor | Room | Length(ft) | Width(ft) | Descriptions | |
| Room 1 | Main | Living Ro | 15.42 | 11.58 | Hardwood Floor, Fireplace, Crown Moulding |
| Room 2 | Main | Dining Ro | 18.4 | 10.99 | Hardwood Floor |
| Room 3 | Main | Kitchen | 18.4 | 10.99 | Hardwood Floor |
| Room 4 | Main | Bedroom 2 | 13.25 | 8.99 | Hardwood Floor |
| Room 5 | Main | Bedroom 3 | 11.32 | 8.99 | Hardwood Floor |
| Room 6 | Second | Primary B | 18.99 | 16.5 | Hardwood Floor |
| Room 7 | Lower | Bedroom 4 | 18.17 | 11.48 | Laminate |
| Room 8 | Lower | Bedroom 5 | 14.17 | 8.76 | Laminate |
| Room 9 | Lower | Laundry | 8.76 | 6.33 | Tile Floor |
| Washroom Type | No. of Pieces | Level |
| Washroom Type 1 | 4 | Main |
| Washroom Type 2 | 3 | Lower |
| Washroom Type 3 | 0 | |
| Washroom Type 4 | 0 | |
| Washroom Type 5 | 0 |
| Total Area: | 0.00 |
| Property Type: | Detached |
| Style: | 1 1/2 Storey |
| Exterior: | Brick |
| Garage Type: | Detached |
| (Parking/)Drive: | Front Yard |
| Drive Parking Spaces: | 1 |
| Park #1 | |
| Parking Type: | Front Yard |
| Park #2 | |
| Parking Type: | Front Yard |
| Pool: | None |
| Laundry Access: | Laundry Room, |
| Other Structures: | Garden Shed |
| Approximatly Square Footage: | 1100-1500 |
| Property Features: | Fenced Yard, Park |
| CAC Included: | N |
| Water Included: | N |
| Cabel TV Included: | N |
| Common Elements Included: | N |
| Heat Included: | N |
| Parking Included: | Y |
| Condo Tax Included: | N |
| Building Insurance Included: | N |
| Fireplace/Stove: | Y |
| Heat Type: | Forced Air |
| Central Air Conditioning: | Wall Unit(s |
| Central Vac: | N |
| Laundry Level: | Syste |
| Ensuite Laundry: | F |
| Sewers: | Sewer |
| Utilities-Cable: | A |
| Utilities-Hydro: | Y |
| Although the information displayed is believed to be accurate, no warranties or representations are made of any kind. |
| ROYAL LEPAGE REAL ESTATE SERVICES HEAPS ESTRIN TEAM |
- Listing -1 of 0
|
|

Zannatal Ferdoush
Sales Representative
Dir:
647-528-1201
Bus:
647-528-1201
| Book Showing | Email a Friend |
Jump To:
At a Glance:
| Type: | Freehold - Detached |
| Area: | Toronto |
| Municipality: | Toronto C11 |
| Neighbourhood: | Leaside |
| Style: | 1 1/2 Storey |
| Lot Size: | x 105.83(Feet) |
| Approximate Age: | |
| Tax: | $0 |
| Maintenance Fee: | $0 |
| Beds: | 3+2 |
| Baths: | 2 |
| Garage: | 0 |
| Fireplace: | Y |
| Air Conditioning: | |
| Pool: | None |
Locatin Map:

Listing added to your favorite list
Looking for resale homes?

By agreeing to Terms of Use, you will have ability to search up to 312348 listings and access to richer information than found on REALTOR.ca through my website.

