$825,000
Available - For Sale
Listing ID: X12121996
108 Granite Cour , Kanata, K2M 0A3, Ottawa
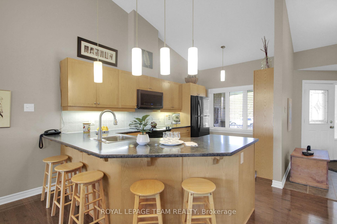
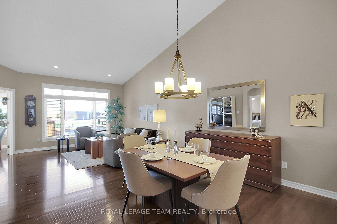
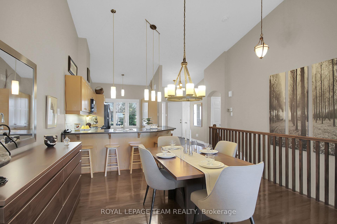

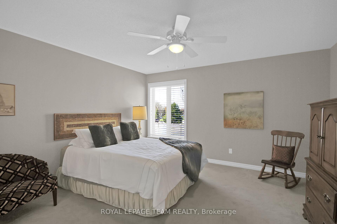
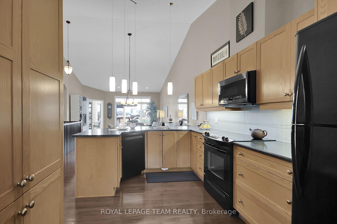
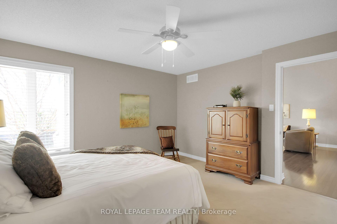
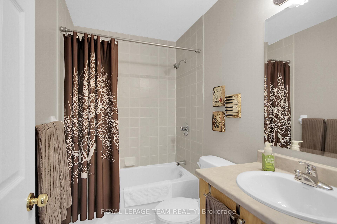
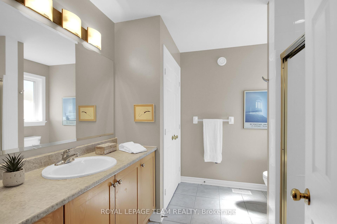
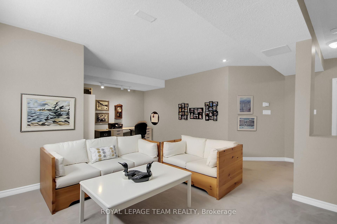
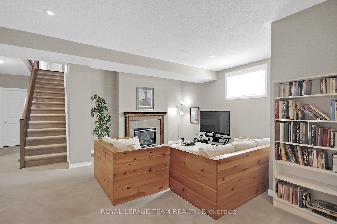
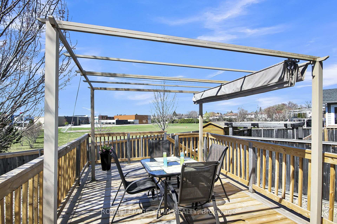
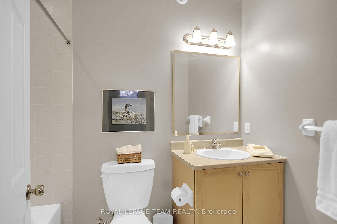
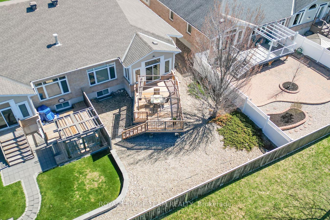
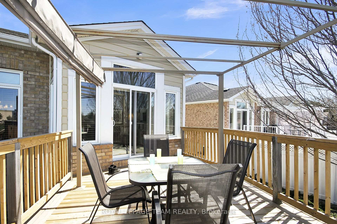
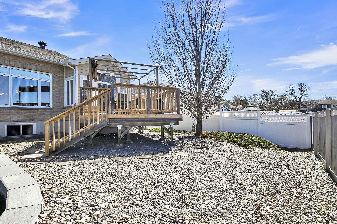
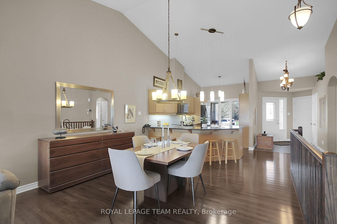
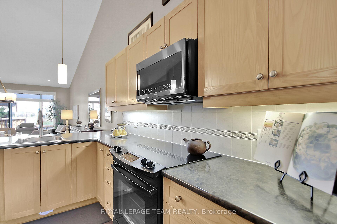
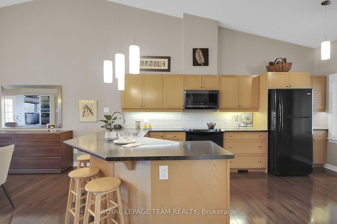
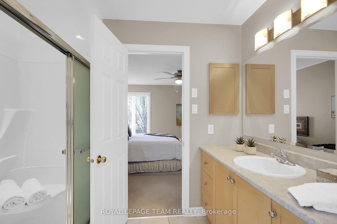
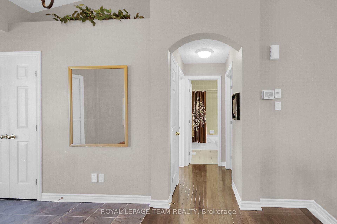
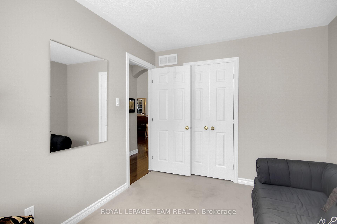
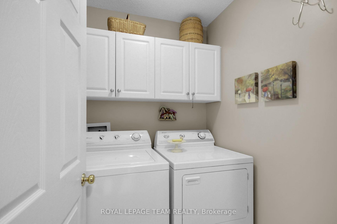
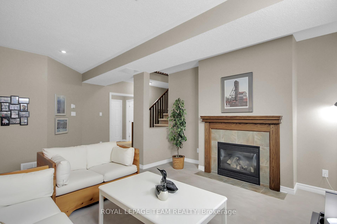
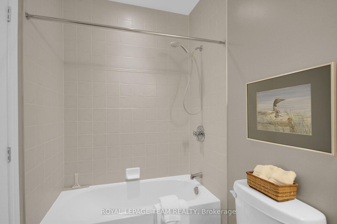
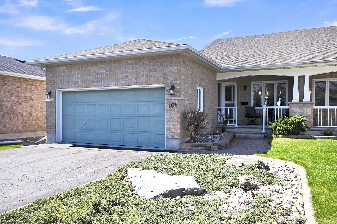
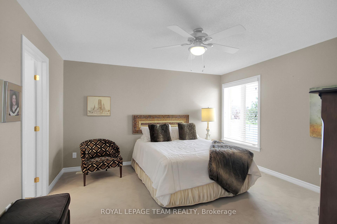
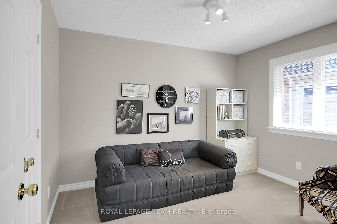
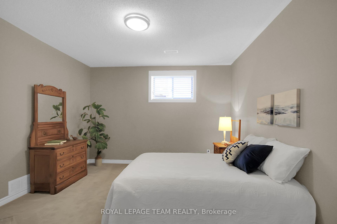
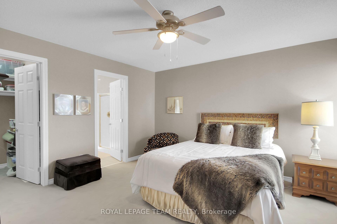

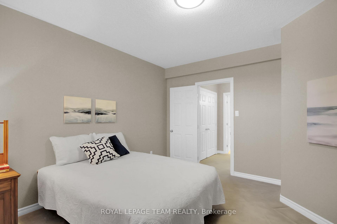
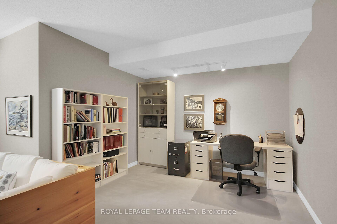
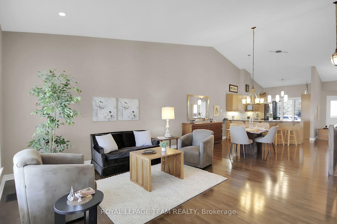
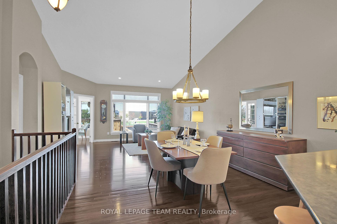
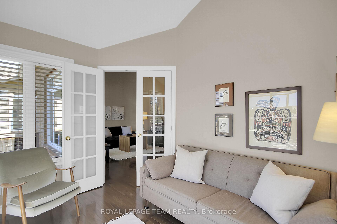
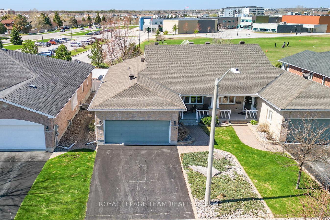
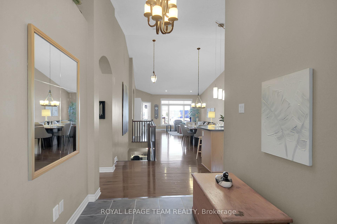
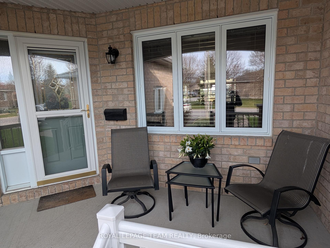
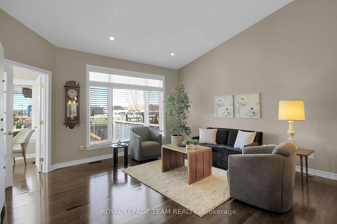
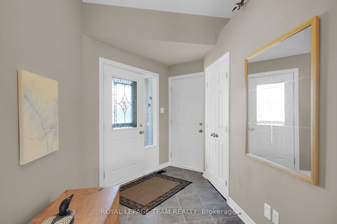
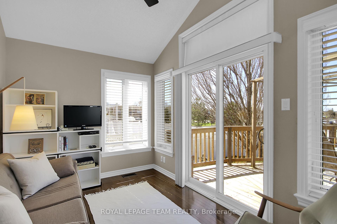
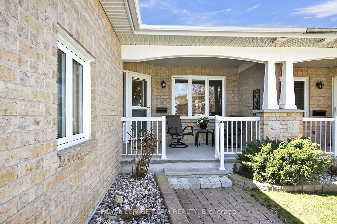
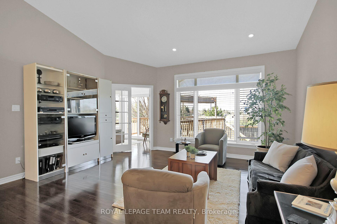












































| Stunning Tamarack semi-detached adult style bungalow has been customized to allow for open plan living as well as quiet spaces in the main level sunroom & finished lower level family room with office area. 2 bedrooms & 2 full baths on the main level and a 3rd bedroom & full bath on the lower level. Perfect layout to accommodate guests & family. Located on a quiet court & close to many parks, shops and amenities. Lovely low maintenance landscaping, including river rock & shrubs, interlock front & side walkways, deck with pergola with fantastic views & no rear neighbors. Outstanding private covered front porch with pretty views of street, a great place for a morning coffee. This attractive home features vaulted ceilings in the main living area and tile & hardwood flooring throughout hall, kitchen, living & dining rooms, sunroom & bathrooms. Living area has a three panel window with views of the backyard & a great size for entertaining. Dining area has a stylish chandelier & space for a buffet. Customized open kitchen with breakfast bar seating, many light cabinets & counter space, tile backsplash, task lighting & extra pantry cabinets. Double French doors take you into the sunroom with vaulted ceiling, tall windows & a patio door to the deck with pergola & mostly fenced yard. Spacious primary bedroom has a double window, walk-in closet & an upgraded ensuite bath with long vanity, double shower with glass panel doors & a double linen closet. 2nd bedroom has overhead lighting, a double window & closet. Main bath is close by & has a tub/shower combined with tile surround & vanity. Main level laundry room is handy. Builder finished lower level with lovely family room with recessed lighting, fireplace with tile surround, oak mantle & deep window. Also plenty of room for an office or hobby area. A 3rd bedroom & full bath is ideal for guests. Move-in & enjoy! 24 business hours (9 am to 6pm) irrevocable on all offers. |
| Price | $825,000 |
| Taxes: | $4701.00 |
| Occupancy: | Vacant |
| Address: | 108 Granite Cour , Kanata, K2M 0A3, Ottawa |
| Directions/Cross Streets: | Granite Court & Bridgestone Dr |
| Rooms: | 10 |
| Rooms +: | 4 |
| Bedrooms: | 2 |
| Bedrooms +: | 1 |
| Family Room: | T |
| Basement: | Finished |
| Level/Floor | Room | Length(ft) | Width(ft) | Descriptions | |
| Room 1 | Main | Foyer | 10.73 | 6.66 | |
| Room 2 | Main | Living Ro | 16.04 | 14.07 | |
| Room 3 | Main | Dining Ro | 10.2 | 8.95 | |
| Room 4 | Main | Sunroom | 11.78 | 8.3 | |
| Room 5 | Main | Primary B | 13.68 | 13.42 | |
| Room 6 | Main | Other | 5.35 | 4.92 | Walk-In Closet(s) |
| Room 7 | Main | Bathroom | 9.38 | 8.23 | 4 Pc Ensuite |
| Room 8 | Main | Bedroom 2 | 11.38 | 8.92 | |
| Room 9 | Main | Bathroom | 7.84 | 4.95 | 4 Pc Bath |
| Room 10 | Main | Laundry | 5.41 | 4.92 | |
| Room 11 | Basement | Family Ro | 16.37 | 14.01 | |
| Room 12 | Basement | Den | 10.96 | 8.82 | |
| Room 13 | Basement | Bedroom 3 | 13.74 | 12.3 | |
| Room 14 | Basement | Bathroom | 8.69 | 4.89 | 4 Pc Bath |
| Room 15 | Basement | Other | 30.04 | 13.61 |
| Washroom Type | No. of Pieces | Level |
| Washroom Type 1 | 4 | Main |
| Washroom Type 2 | 4 | Basement |
| Washroom Type 3 | 0 | |
| Washroom Type 4 | 0 | |
| Washroom Type 5 | 0 |
| Total Area: | 0.00 |
| Property Type: | Semi-Detached |
| Style: | Bungalow |
| Exterior: | Brick, Vinyl Siding |
| Garage Type: | Attached |
| Drive Parking Spaces: | 2 |
| Pool: | None |
| Approximatly Square Footage: | 1100-1500 |
| CAC Included: | N |
| Water Included: | N |
| Cabel TV Included: | N |
| Common Elements Included: | N |
| Heat Included: | N |
| Parking Included: | N |
| Condo Tax Included: | N |
| Building Insurance Included: | N |
| Fireplace/Stove: | Y |
| Heat Type: | Forced Air |
| Central Air Conditioning: | Central Air |
| Central Vac: | Y |
| Laundry Level: | Syste |
| Ensuite Laundry: | F |
| Sewers: | Sewer |
$
%
Years
This calculator is for demonstration purposes only. Always consult a professional
financial advisor before making personal financial decisions.
| Although the information displayed is believed to be accurate, no warranties or representations are made of any kind. |
| ROYAL LEPAGE TEAM REALTY |
- Listing -1 of 0
|
|

Zannatal Ferdoush
Sales Representative
Dir:
647-528-1201
Bus:
647-528-1201
| Virtual Tour | Book Showing | Email a Friend |
Jump To:
At a Glance:
| Type: | Freehold - Semi-Detached |
| Area: | Ottawa |
| Municipality: | Kanata |
| Neighbourhood: | 9010 - Kanata - Emerald Meadows/Trailwest |
| Style: | Bungalow |
| Lot Size: | x 116.83(Feet) |
| Approximate Age: | |
| Tax: | $4,701 |
| Maintenance Fee: | $0 |
| Beds: | 2+1 |
| Baths: | 3 |
| Garage: | 0 |
| Fireplace: | Y |
| Air Conditioning: | |
| Pool: | None |
Locatin Map:
Payment Calculator:

Listing added to your favorite list
Looking for resale homes?

By agreeing to Terms of Use, you will have ability to search up to 312348 listings and access to richer information than found on REALTOR.ca through my website.

