$679,000
Available - For Sale
Listing ID: X12117212
377 Cheapside Stre , London East, N5Y 3W9, Middlesex
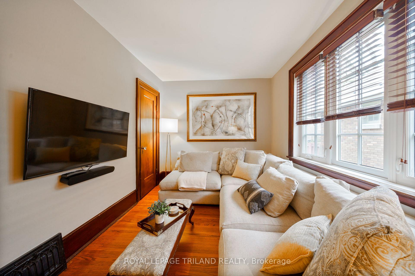
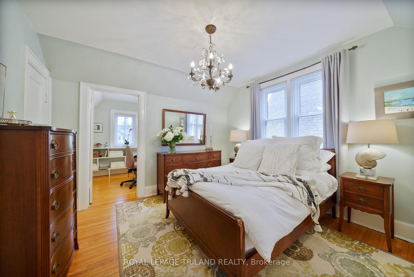
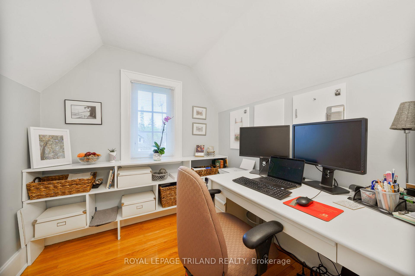
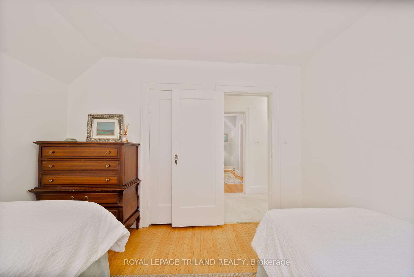
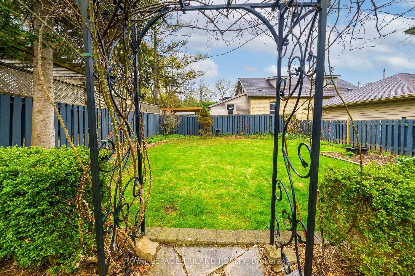
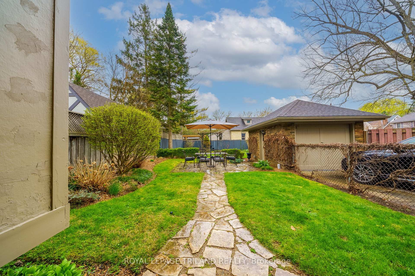
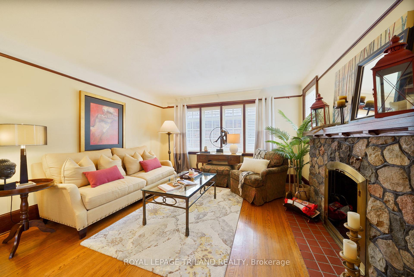
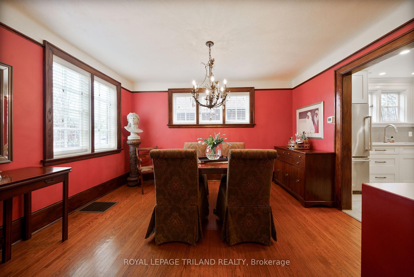
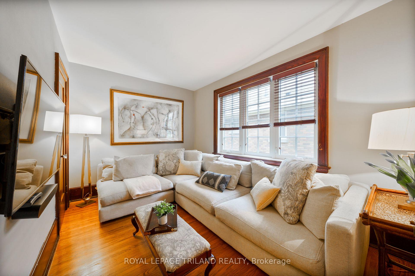
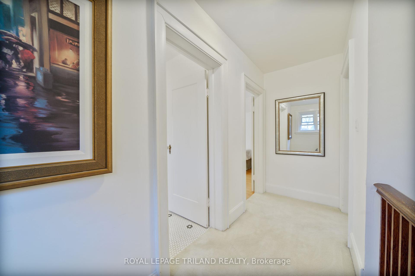
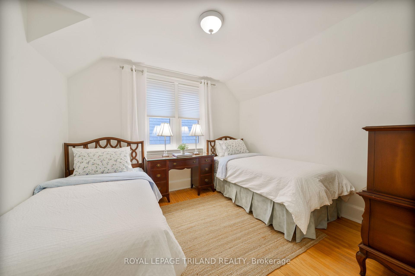
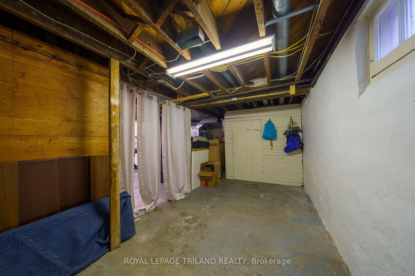
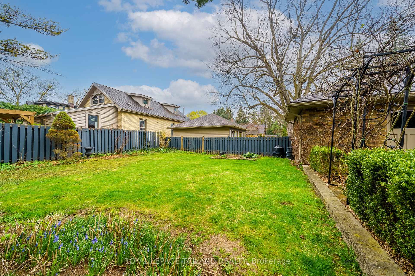
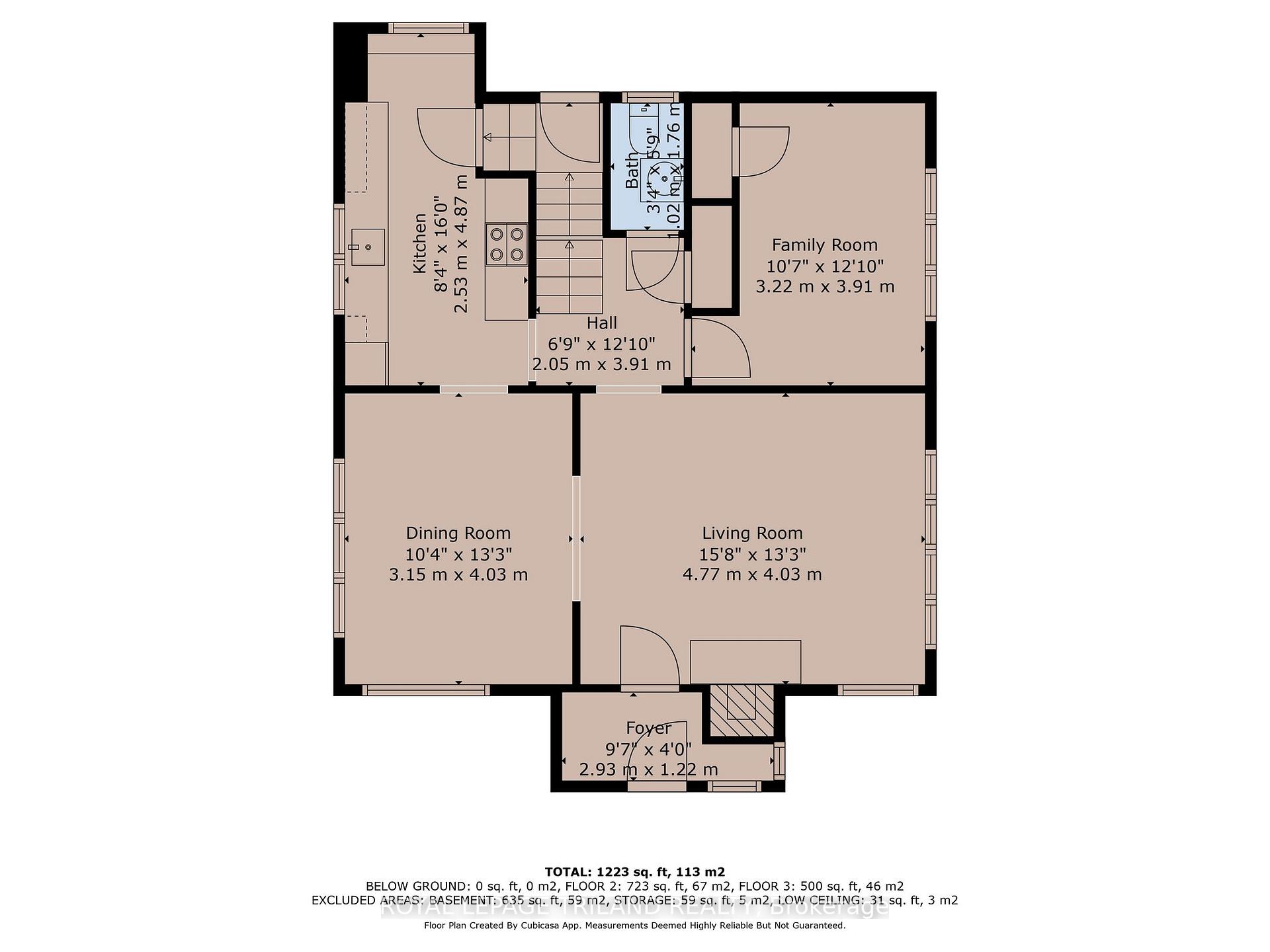
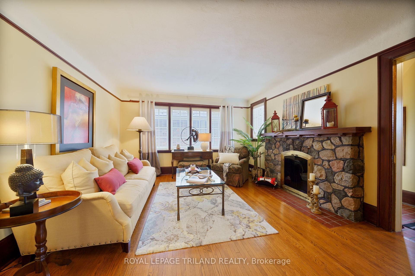
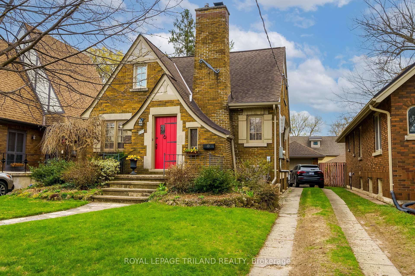
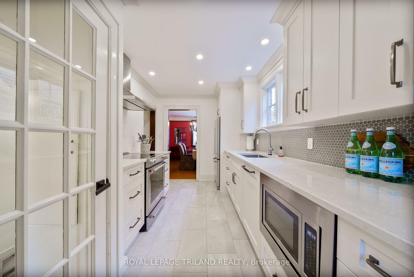
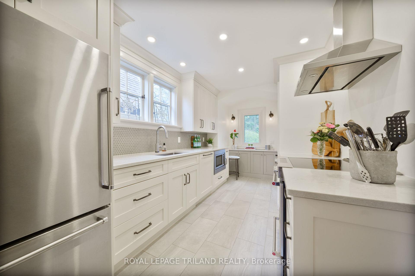
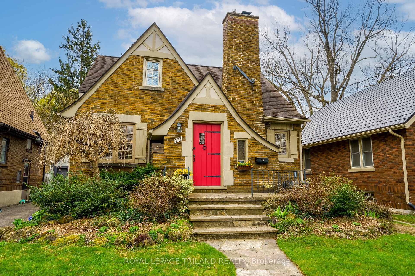
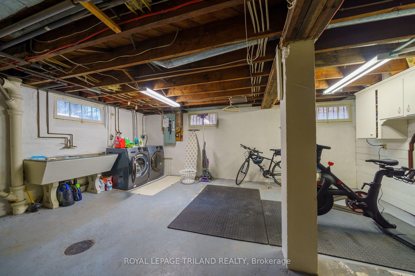
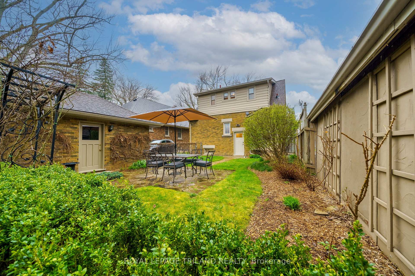
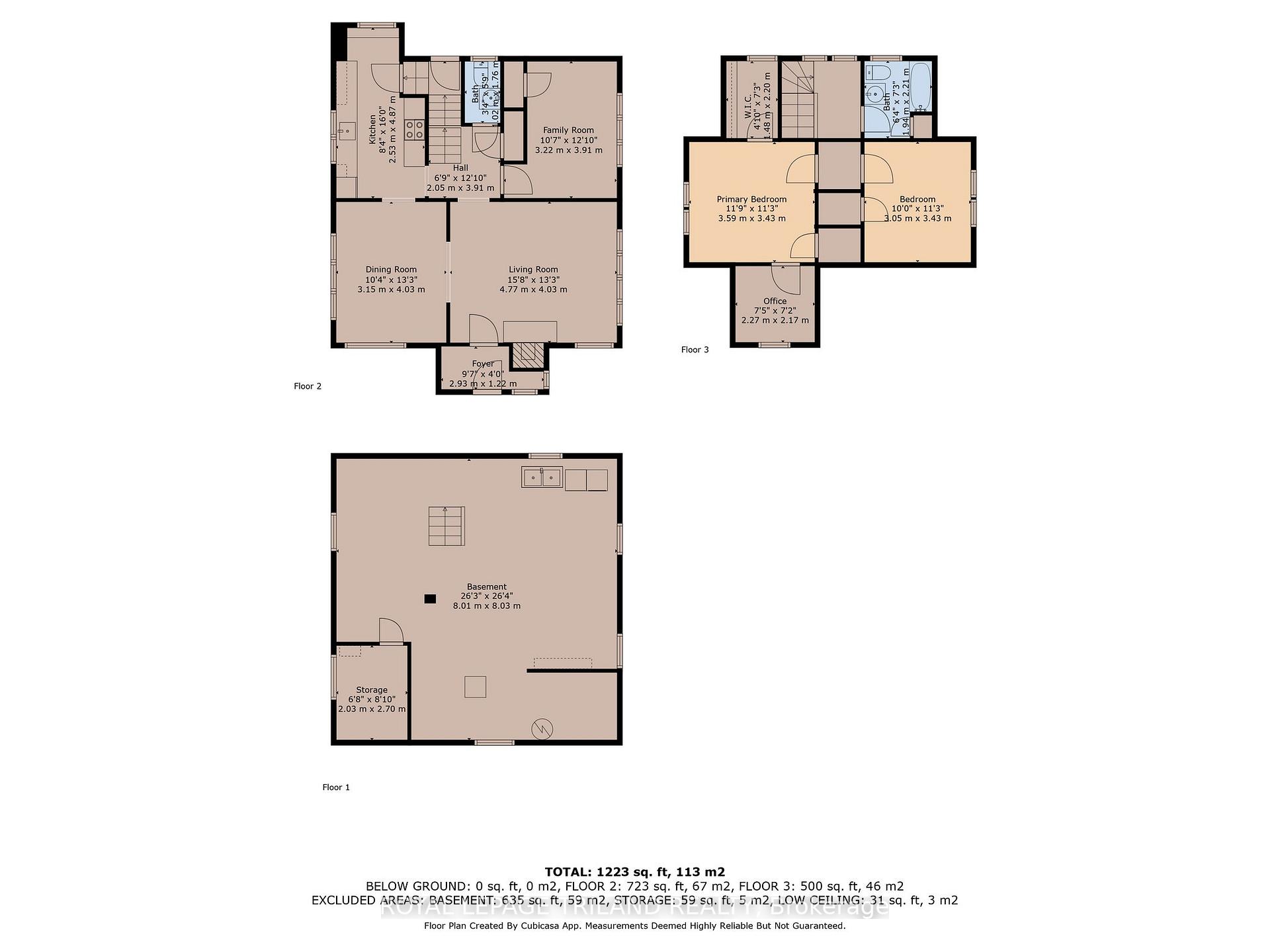
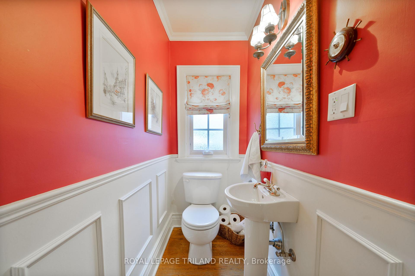
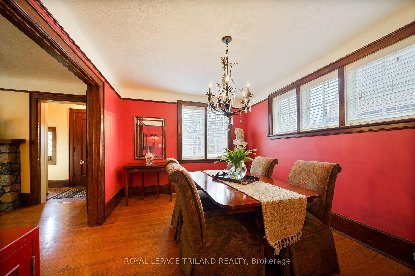
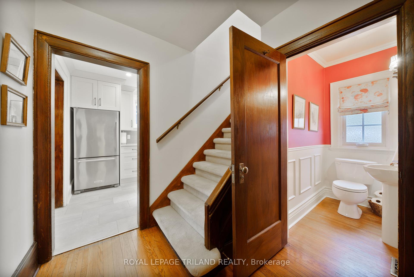
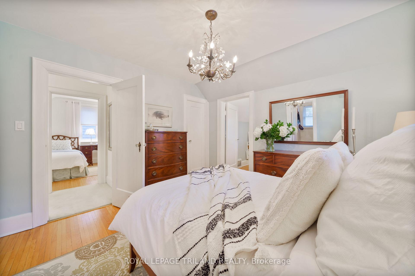
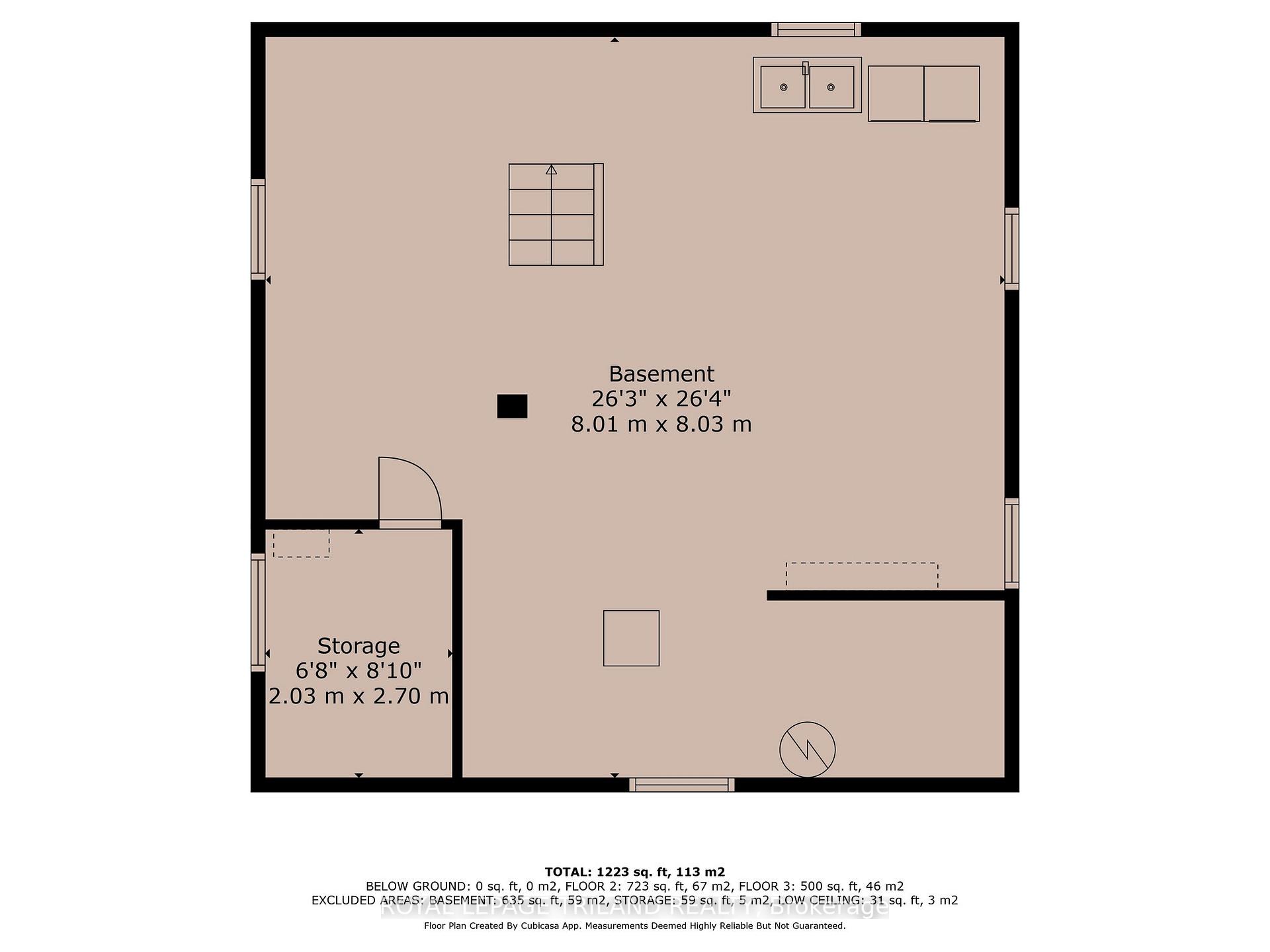
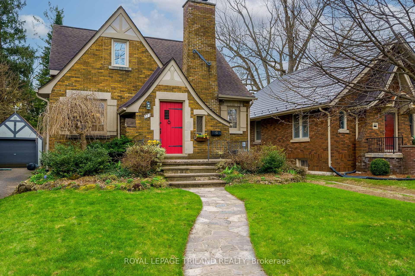
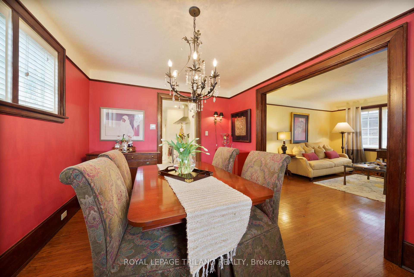
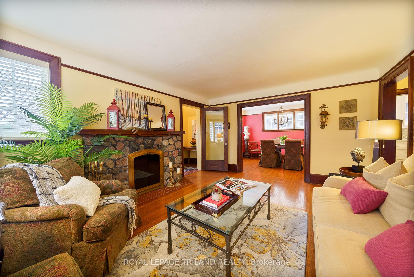
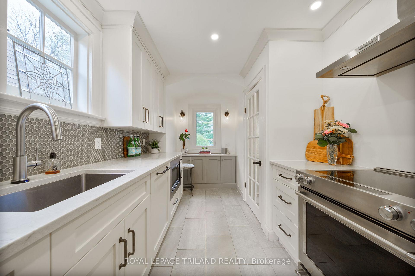
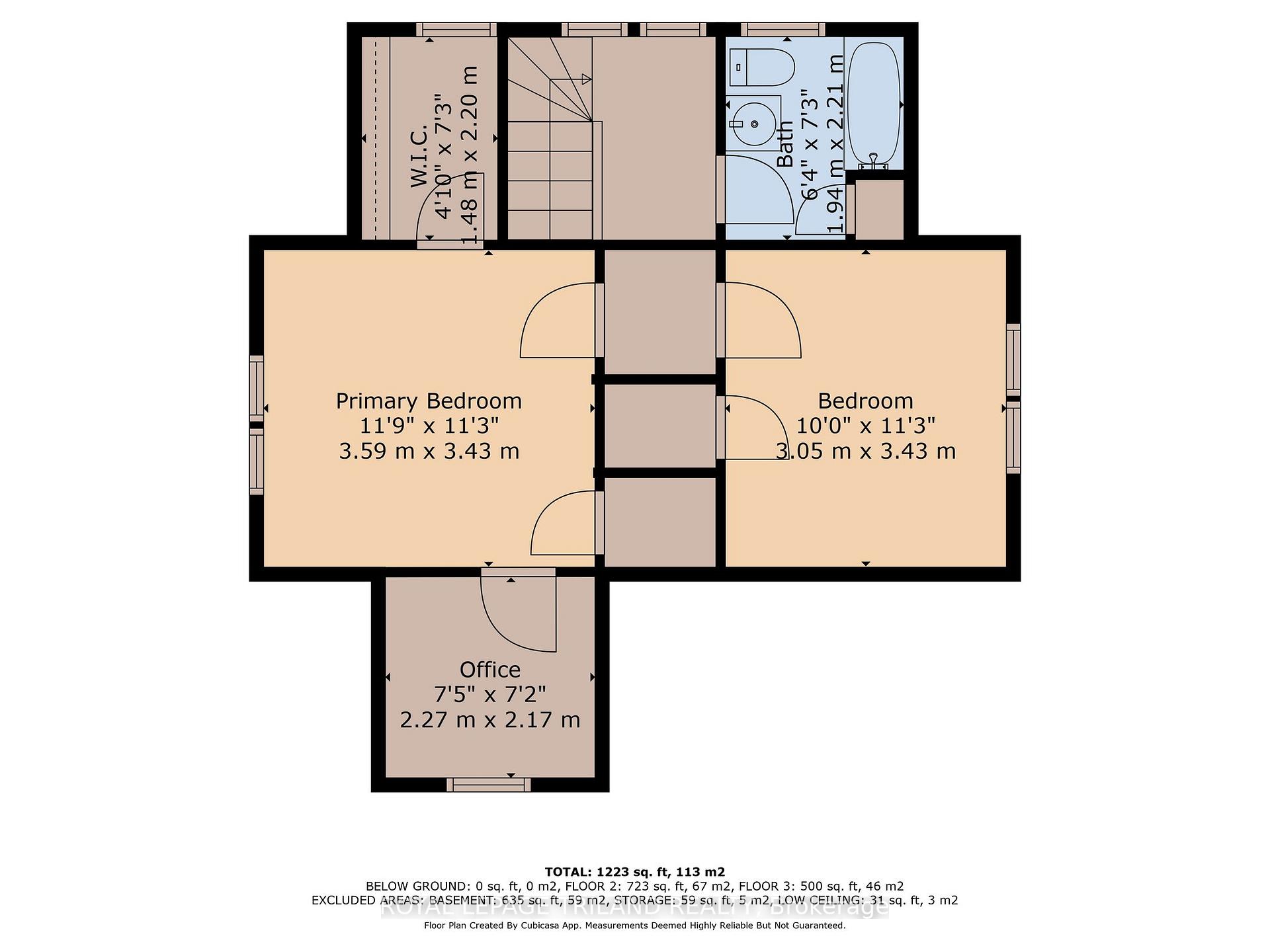
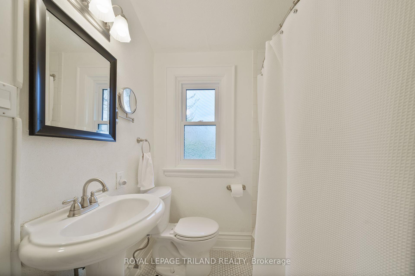
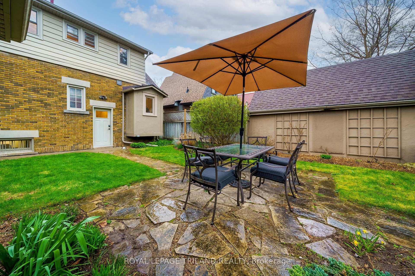


































| Charming 1928 Home with Timeless Character and Modern Comforts. Step into this storybook 3 bedroom + den, 1.5 bathroom, where vintage charm meets modern living. From the moment you arrive, the bold red front door and inviting curb appeal set the tone for this beautiful property. Inside, original hardwood floors run throughout, complemented by rich wood details that preserve the home's historic character-beautiful window and door frame mouldings, and classic wood baseboards bring warmth and elegance to the dining and living room, let's not forget the wood burning fireplace for those cozy nights. The main floor bedroom can also double as a family room or office/study, may possibilities for whatever your needs. The sun-filled, renovated kitchen features beautiful floor to ceiling cupboards with tons of storage, stylish tile flooring and access to a stunning backyard retreat. Whether you're entertaining guests or enjoying a quiet afternoon, the backyard-lush with blooming perennials and full southern exposure - is the perfect place to unwind. Feeling like a stroll? Walk to the Bungalow Restaurant, Old North Public School or Western University, this home is perfectly located in Vibrant Old North. Updates include updated wiring and 200 amp (2008), roof / upper windows / main bathroom window (2011), Kitchen renovation with new appliances / kitchen & den windows (2015), A/C (2022), Furnace (2018). Close to the Hospital, grocery stores, restaurants, parks and Western University. This home is a rare blend of preserved craftsmanship and thoughtful updates! Book your showing today! |
| Price | $679,000 |
| Taxes: | $4672.18 |
| Occupancy: | Owner |
| Address: | 377 Cheapside Stre , London East, N5Y 3W9, Middlesex |
| Directions/Cross Streets: | Thornton Ave |
| Rooms: | 7 |
| Bedrooms: | 3 |
| Bedrooms +: | 0 |
| Family Room: | T |
| Basement: | Separate Ent, Walk-Up |
| Level/Floor | Room | Length(ft) | Width(ft) | Descriptions | |
| Room 1 | Main | Foyer | 9.71 | 4 | |
| Room 2 | Main | Living Ro | 15.81 | 13.28 | |
| Room 3 | Main | Kitchen | 8.4 | 16.01 | |
| Room 4 | Main | Dining Ro | 10.4 | 13.28 | |
| Room 5 | Main | Bedroom | 10.69 | 12.1 | |
| Room 6 | Upper | Primary B | 11.91 | 11.28 | Walk-In Closet(s) |
| Room 7 | Upper | Bedroom | 10 | 11.28 | |
| Room 8 | Upper | Office | 7.51 | 7.18 |
| Washroom Type | No. of Pieces | Level |
| Washroom Type 1 | 2 | Main |
| Washroom Type 2 | 4 | Upper |
| Washroom Type 3 | 0 | |
| Washroom Type 4 | 0 | |
| Washroom Type 5 | 0 |
| Total Area: | 0.00 |
| Approximatly Age: | 51-99 |
| Property Type: | Detached |
| Style: | 1 1/2 Storey |
| Exterior: | Brick, Stone |
| Garage Type: | Detached |
| (Parking/)Drive: | Private |
| Drive Parking Spaces: | 4 |
| Park #1 | |
| Parking Type: | Private |
| Park #2 | |
| Parking Type: | Private |
| Pool: | None |
| Other Structures: | Fence - Full |
| Approximatly Age: | 51-99 |
| Approximatly Square Footage: | 1100-1500 |
| Property Features: | Hospital, Park |
| CAC Included: | N |
| Water Included: | N |
| Cabel TV Included: | N |
| Common Elements Included: | N |
| Heat Included: | N |
| Parking Included: | N |
| Condo Tax Included: | N |
| Building Insurance Included: | N |
| Fireplace/Stove: | Y |
| Heat Type: | Forced Air |
| Central Air Conditioning: | Central Air |
| Central Vac: | N |
| Laundry Level: | Syste |
| Ensuite Laundry: | F |
| Sewers: | Sewer |
| Utilities-Cable: | Y |
| Utilities-Hydro: | Y |
$
%
Years
This calculator is for demonstration purposes only. Always consult a professional
financial advisor before making personal financial decisions.
| Although the information displayed is believed to be accurate, no warranties or representations are made of any kind. |
| ROYAL LEPAGE TRILAND REALTY |
- Listing -1 of 0
|
|

Zannatal Ferdoush
Sales Representative
Dir:
647-528-1201
Bus:
647-528-1201
| Virtual Tour | Book Showing | Email a Friend |
Jump To:
At a Glance:
| Type: | Freehold - Detached |
| Area: | Middlesex |
| Municipality: | London East |
| Neighbourhood: | East B |
| Style: | 1 1/2 Storey |
| Lot Size: | x 120.10(Feet) |
| Approximate Age: | 51-99 |
| Tax: | $4,672.18 |
| Maintenance Fee: | $0 |
| Beds: | 3 |
| Baths: | 2 |
| Garage: | 0 |
| Fireplace: | Y |
| Air Conditioning: | |
| Pool: | None |
Locatin Map:
Payment Calculator:

Listing added to your favorite list
Looking for resale homes?

By agreeing to Terms of Use, you will have ability to search up to 312348 listings and access to richer information than found on REALTOR.ca through my website.

