$3,500
Available - For Rent
Listing ID: N12124393
135 Black Maple Cres , Vaughan, L6A 4G6, York
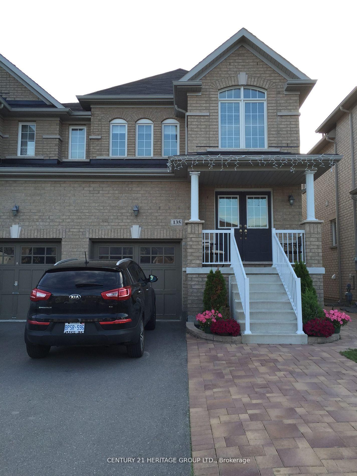
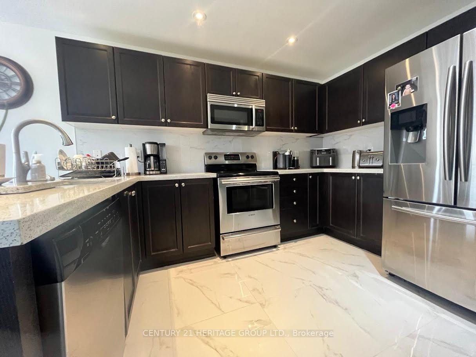
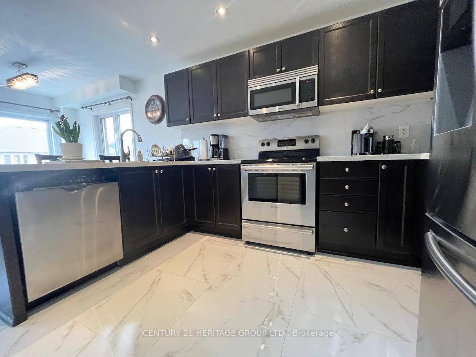
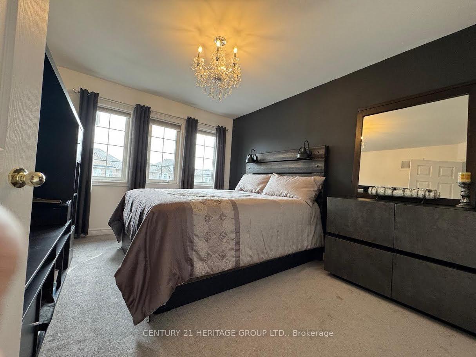
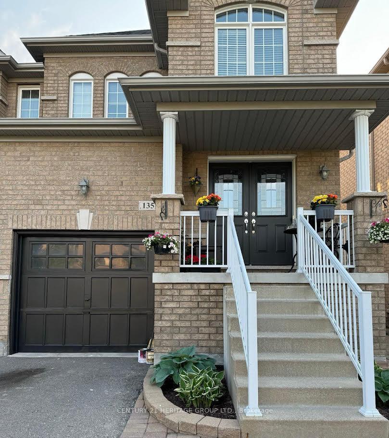
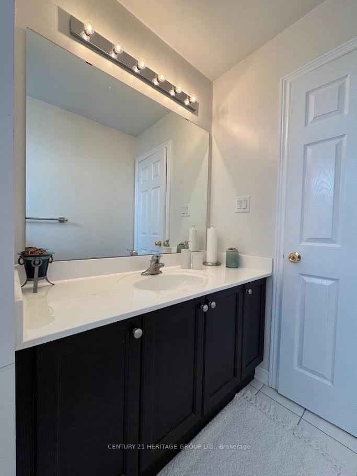
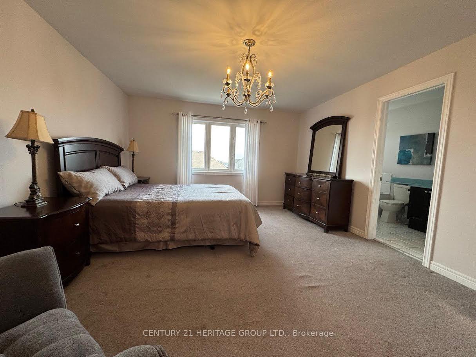
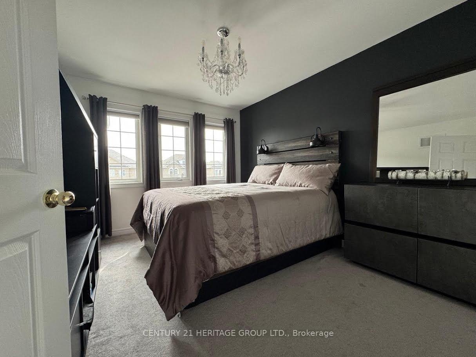
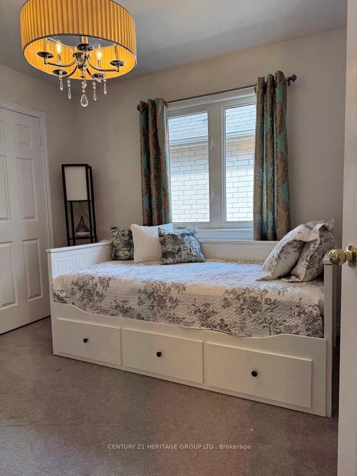
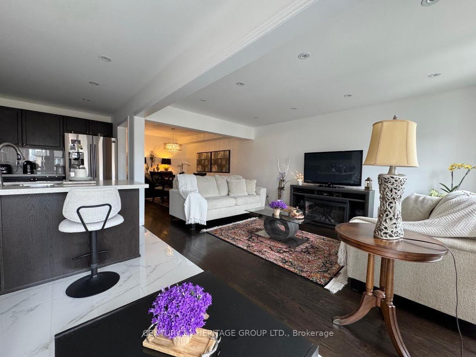
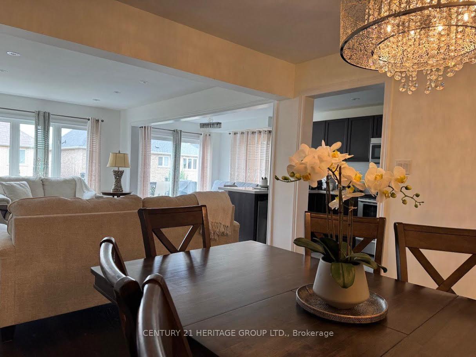
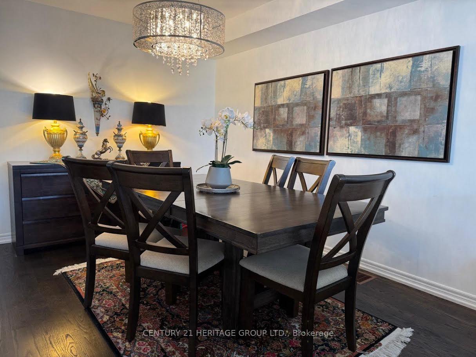
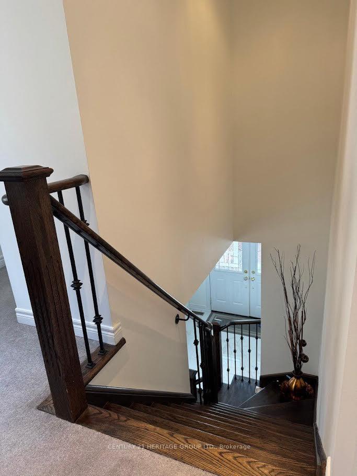
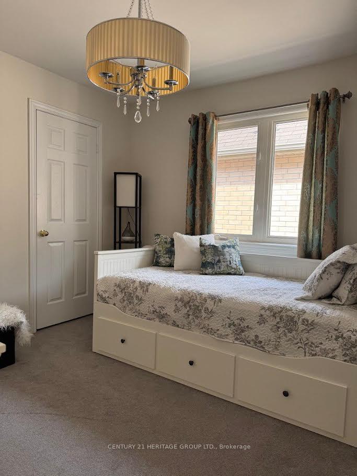
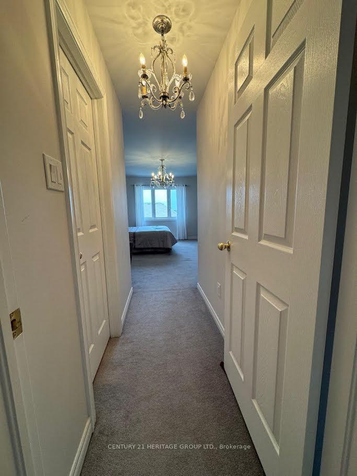
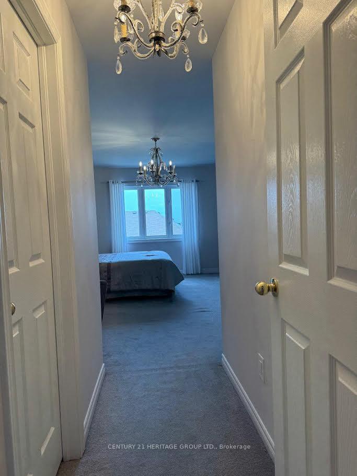
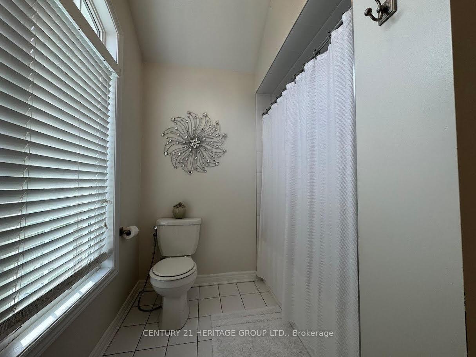
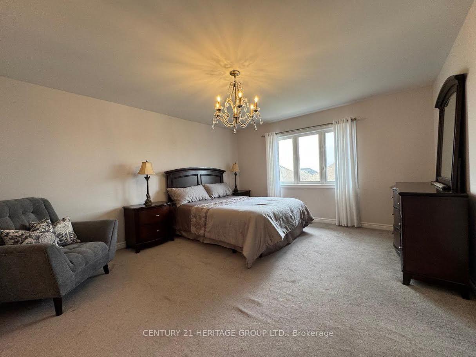
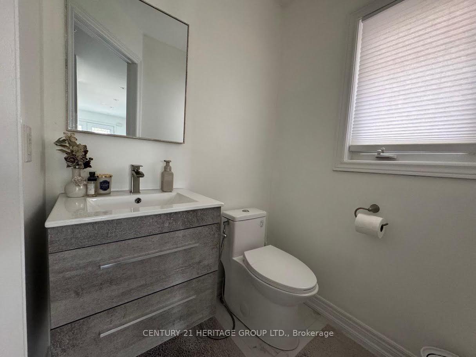
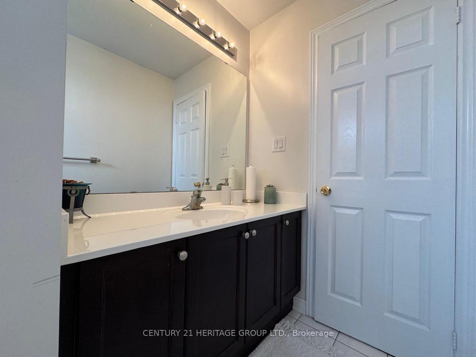
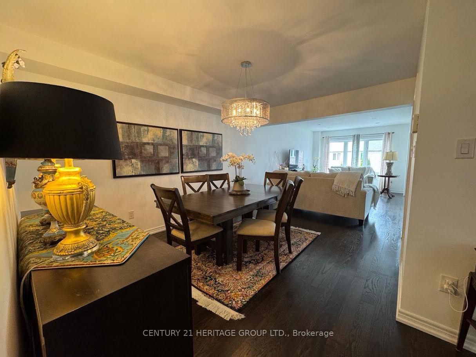
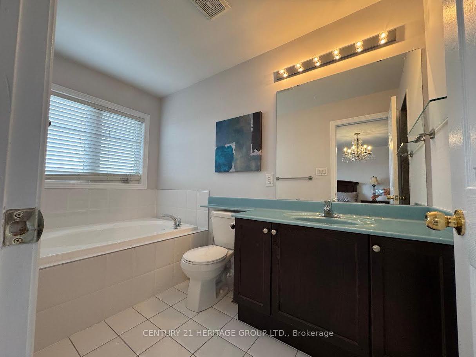






















| Open Concept Semi-Detached Located In The Fantastic Patterson Community, 3 Bedrooms, 3 Bathrooms, 9' Ceilings Hight Main Floor, Stainless Steel Appliances, Hardwood Floorings on Main floor, Pot lights throughout the main floor, Natural Bright Home, Very warmth and welcoming atmosphere, spacious and bright breakfast area with walkout to the Deck, west Facing Backyard to enjoy sunset, open concept dining room, combined with Living room. Great Location, just steps from top-ranking schools, parks, community centers, shopping, highways, Mackenzie Health Hospital, and two GO stations for easy commuting. |
| Price | $3,500 |
| Taxes: | $0.00 |
| Occupancy: | Vacant |
| Address: | 135 Black Maple Cres , Vaughan, L6A 4G6, York |
| Directions/Cross Streets: | Dufferin/Major Mackenzie |
| Rooms: | 7 |
| Bedrooms: | 3 |
| Bedrooms +: | 0 |
| Family Room: | F |
| Basement: | None |
| Furnished: | Part |
| Level/Floor | Room | Length(ft) | Width(ft) | Descriptions | |
| Room 1 | Main | Family Ro | 16.24 | 10.5 | Hardwood Floor, Pot Lights |
| Room 2 | Main | Dining Ro | 12.99 | 10.5 | Hardwood Floor |
| Room 3 | Main | Breakfast | 10.99 | 8.66 | Ceramic Floor |
| Room 4 | Main | Kitchen | 11.48 | 8.66 | Ceramic Floor, Pot Lights |
| Room 5 | Second | Primary B | 15.97 | 13.32 | Broadloom, 4 Pc Ensuite, Walk-In Closet(s) |
| Room 6 | Second | Bedroom 2 | 10.99 | 10.99 | Broadloom |
| Room 7 | Second | Bedroom 3 | 12.99 | 10.14 | Broadloom, Walk-In Closet(s) |
| Washroom Type | No. of Pieces | Level |
| Washroom Type 1 | 4 | Second |
| Washroom Type 2 | 4 | Second |
| Washroom Type 3 | 2 | Main |
| Washroom Type 4 | 0 | |
| Washroom Type 5 | 0 |
| Total Area: | 0.00 |
| Property Type: | Semi-Detached |
| Style: | 2-Storey |
| Exterior: | Brick |
| Garage Type: | Attached |
| (Parking/)Drive: | Available |
| Drive Parking Spaces: | 1 |
| Park #1 | |
| Parking Type: | Available |
| Park #2 | |
| Parking Type: | Available |
| Pool: | None |
| Laundry Access: | Ensuite |
| Approximatly Square Footage: | 1500-2000 |
| Property Features: | Hospital, Fenced Yard |
| CAC Included: | N |
| Water Included: | N |
| Cabel TV Included: | N |
| Common Elements Included: | N |
| Heat Included: | N |
| Parking Included: | Y |
| Condo Tax Included: | N |
| Building Insurance Included: | N |
| Fireplace/Stove: | N |
| Heat Type: | Forced Air |
| Central Air Conditioning: | Central Air |
| Central Vac: | N |
| Laundry Level: | Syste |
| Ensuite Laundry: | F |
| Sewers: | Sewer |
| Although the information displayed is believed to be accurate, no warranties or representations are made of any kind. |
| CENTURY 21 HERITAGE GROUP LTD. |
- Listing -1 of 0
|
|

Zannatal Ferdoush
Sales Representative
Dir:
647-528-1201
Bus:
647-528-1201
| Book Showing | Email a Friend |
Jump To:
At a Glance:
| Type: | Freehold - Semi-Detached |
| Area: | York |
| Municipality: | Vaughan |
| Neighbourhood: | Patterson |
| Style: | 2-Storey |
| Lot Size: | x 0.00() |
| Approximate Age: | |
| Tax: | $0 |
| Maintenance Fee: | $0 |
| Beds: | 3 |
| Baths: | 3 |
| Garage: | 0 |
| Fireplace: | N |
| Air Conditioning: | |
| Pool: | None |
Locatin Map:

Listing added to your favorite list
Looking for resale homes?

By agreeing to Terms of Use, you will have ability to search up to 312348 listings and access to richer information than found on REALTOR.ca through my website.

