$1,399,000
Available - For Sale
Listing ID: X12123397
99 Main Stre East , Grimsby, L3M 1N6, Niagara
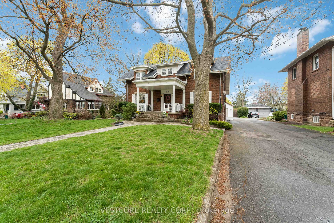
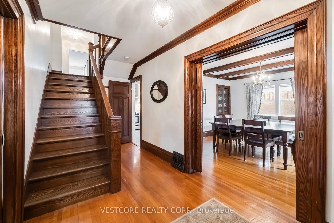
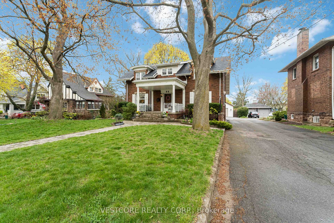
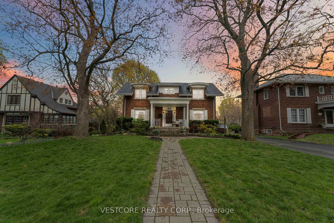
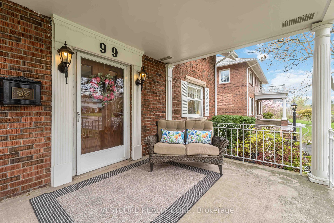
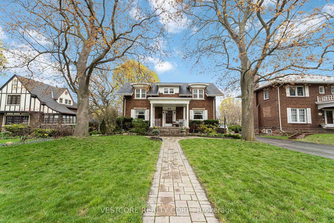
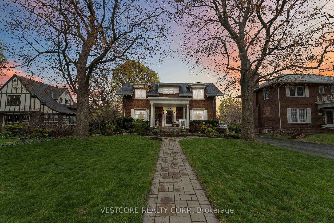
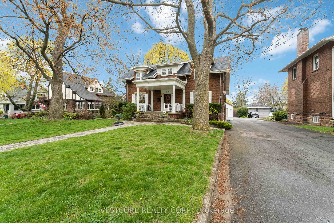
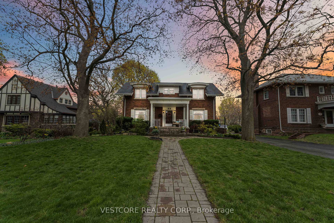
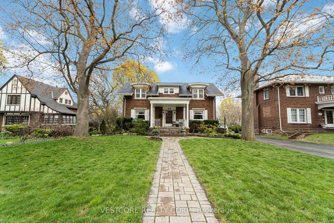
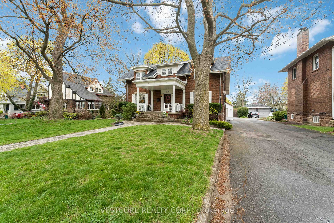
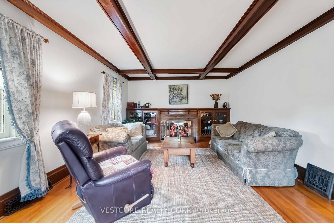
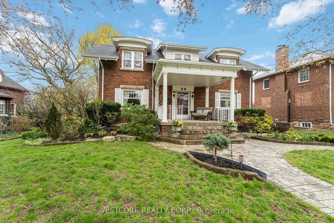
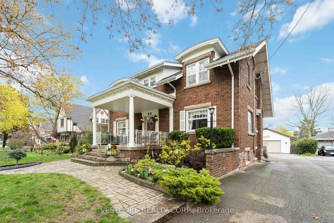
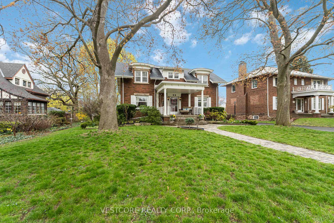
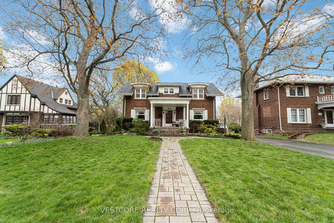
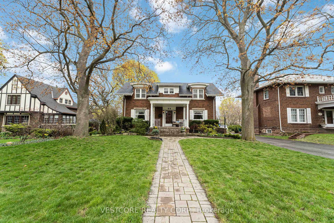
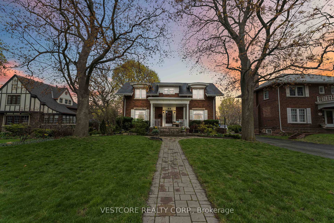
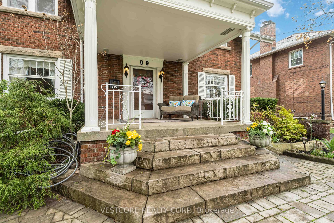
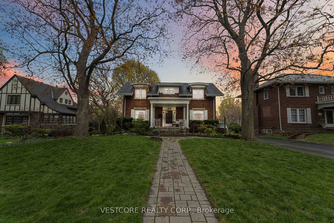
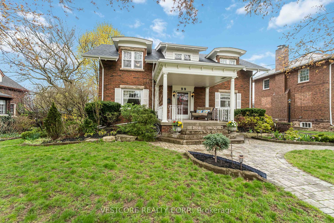
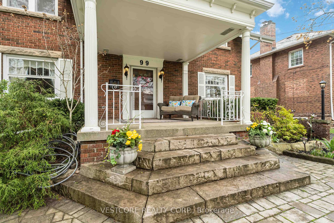
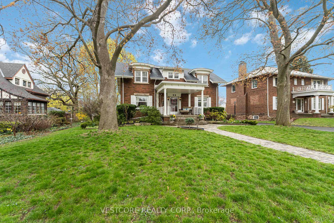
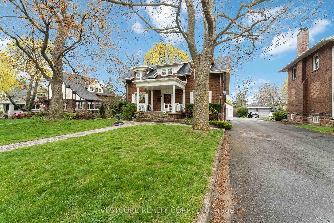
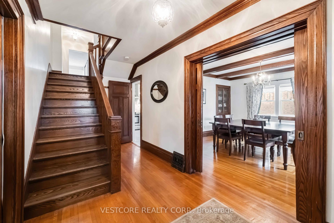
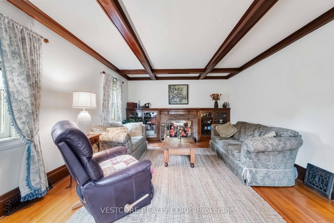
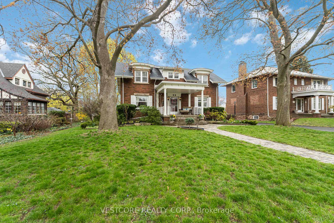
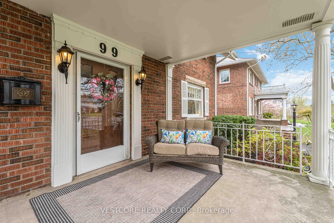
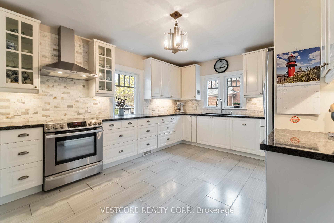
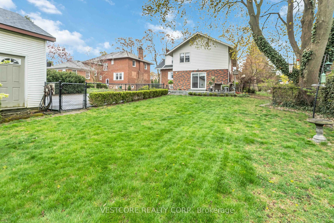
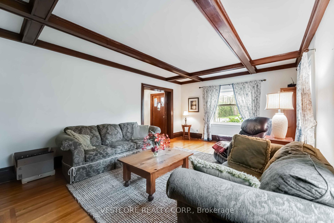
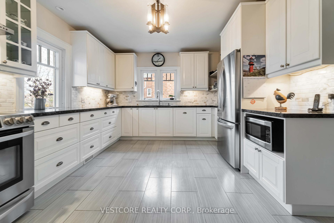
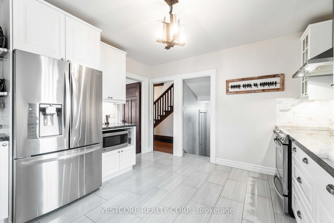
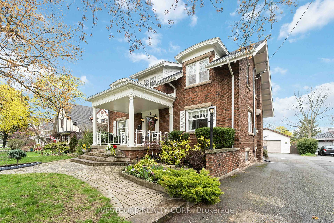
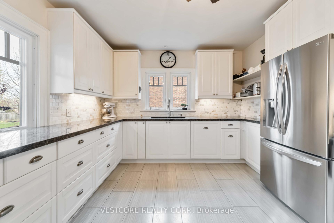
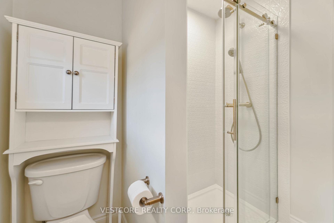
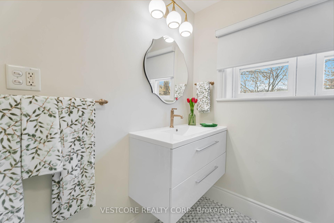
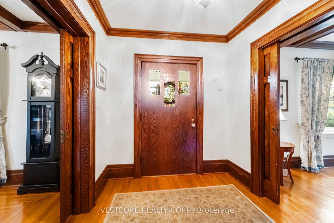
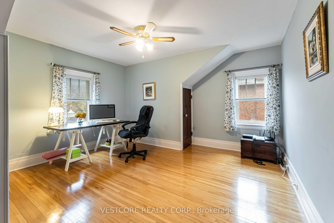

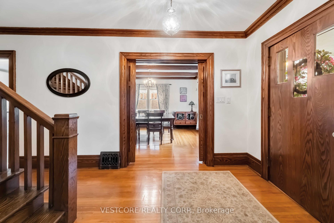
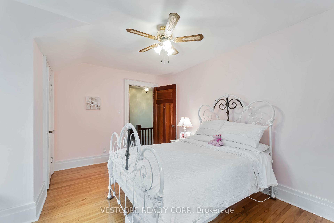
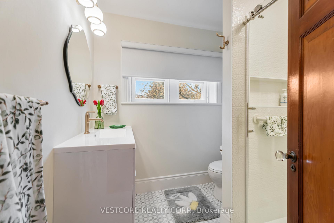
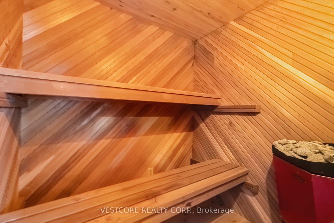
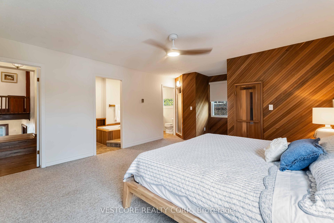
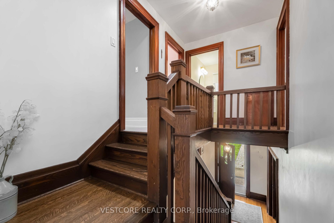
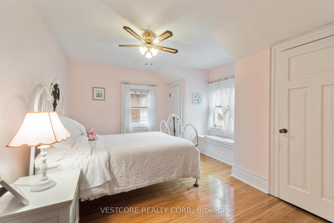
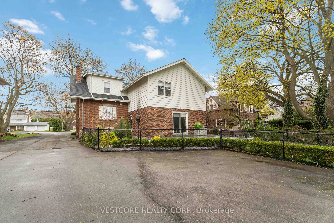
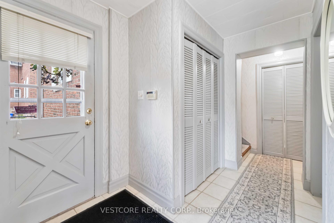
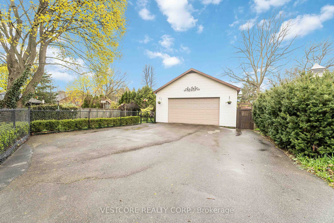
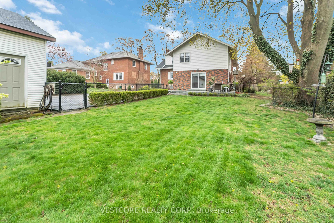
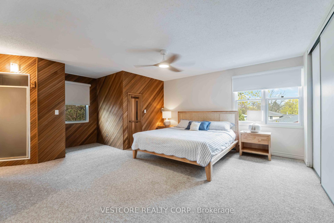
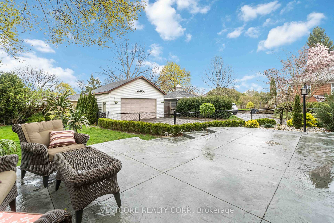
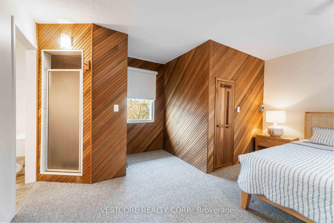
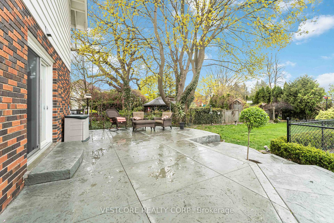
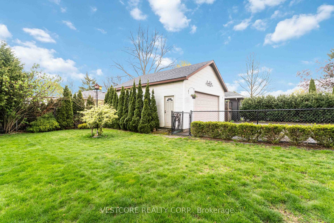
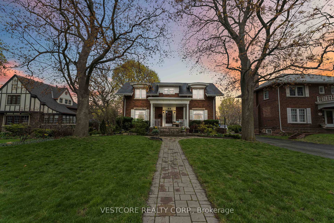
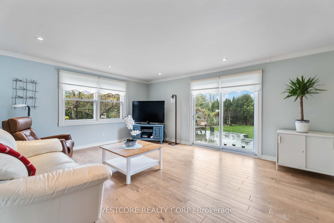
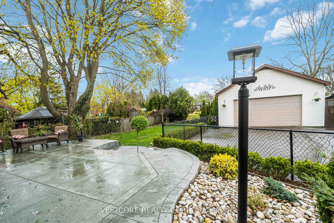
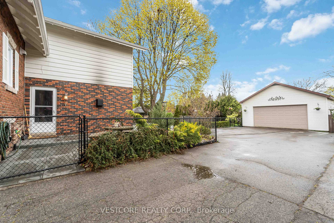
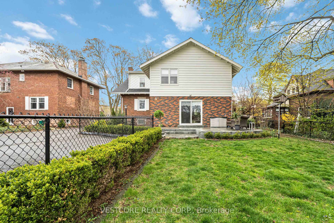
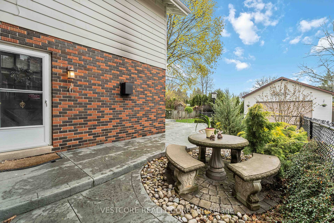
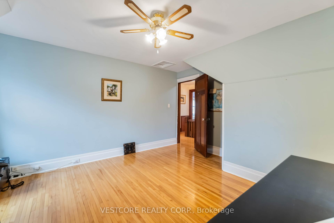

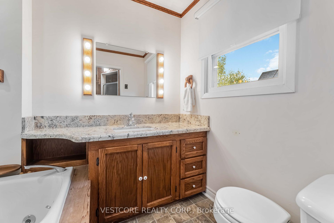
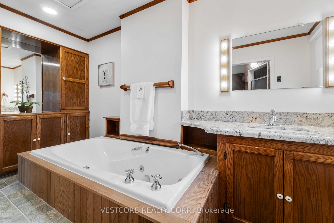
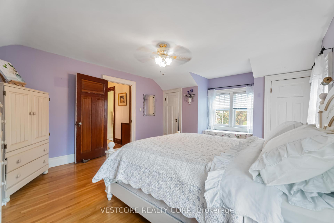
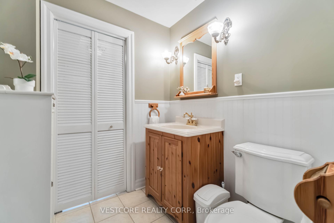
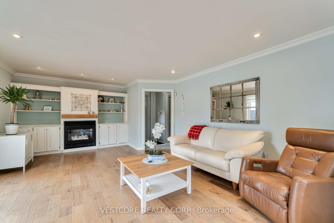
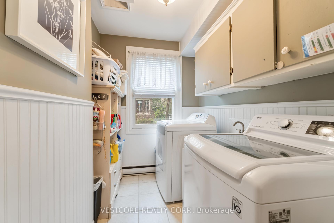
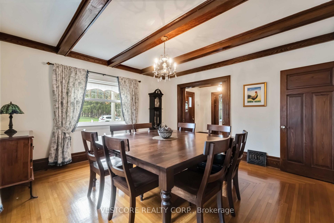







































































| *Timeless Elegance Meets Modern Comfort in this Stunning 4-Bedroom Character Home.* Step into a beautifully restored 1920s character home, where historic charm blends seamlessly with today's conveniences. Nestled on a picturesque tree-lined street, this gracious residence sits among other distinguished homes, creating a truly inviting neighborhood feel. Inside, a stately oak staircase welcomes you, leading to spaces rich with architectural details. The formal living room boasts beamed ceilings, built-in shelving, leaded glass doors, and a striking wood-burning fireplace (as is), all framed by classic wood baseboards and large pocket doors a perfect setting for both cozy evenings and elegant entertaining.The formal dining room is designed to impress, featuring a built-in china cabinet and gleaming hardwood floors. The bright eat-in kitchen offers abundant cabinetry, a dishwasher making it both stylish and functional. Natural light pours into the spacious main-floor family room, where a gas fireplace, wall-to-wall built-in unit, recessed lighting, and sliding doors lead out to a stunning multi-level patio. This outdoor retreat provides a perfect sanctuary for relaxation or entertaining. The luxurious master suite offers a private sauna and a generously-sized ensuite, providing a perfect retreat. A rare find that combines historic charm, modern upgrades, and an unbeatable location, this home is ready to welcome its next owners. *Come experience this extraordinary property for yourself. Don't let this opportunity pass you by!* |
| Price | $1,399,000 |
| Taxes: | $5922.72 |
| Occupancy: | Owner |
| Address: | 99 Main Stre East , Grimsby, L3M 1N6, Niagara |
| Acreage: | < .50 |
| Directions/Cross Streets: | Maple & Main |
| Rooms: | 8 |
| Bedrooms: | 4 |
| Bedrooms +: | 0 |
| Family Room: | T |
| Basement: | Partial Base |
| Level/Floor | Room | Length(ft) | Width(ft) | Descriptions | |
| Room 1 | Ground | Family Ro | 20.14 | 14.27 | Gas Fireplace, W/O To Patio, Recessed Lighting |
| Room 2 | Main | Living Ro | 20.6 | 13.42 | Fireplace, Beamed Ceilings, Pocket Doors |
| Room 3 | Main | Dining Ro | 14.07 | 13.74 | Pocket Doors, Beamed Ceilings, Picture Window |
| Room 4 | Main | Kitchen | 14.46 | 12.27 | Ceramic Floor, Window |
| Room 5 | Second | Primary B | 19.71 | 15.02 | 4 Pc Bath, Sauna, Large Closet |
| Room 6 | Second | Bedroom 2 | 17.09 | 13.42 | Double Closet, Picture Window, B/I Closet |
| Room 7 | Second | Bedroom 3 | 14.17 | 13.58 | Double Closet |
| Room 8 | Second | Bedroom 4 | 14.17 | 9.02 | Double Closet |
| Washroom Type | No. of Pieces | Level |
| Washroom Type 1 | 2 | Ground |
| Washroom Type 2 | 3 | Second |
| Washroom Type 3 | 4 | Second |
| Washroom Type 4 | 0 | |
| Washroom Type 5 | 0 |
| Total Area: | 0.00 |
| Approximatly Age: | 100+ |
| Property Type: | Detached |
| Style: | 2-Storey |
| Exterior: | Brick |
| Garage Type: | Detached |
| (Parking/)Drive: | Private |
| Drive Parking Spaces: | 5 |
| Park #1 | |
| Parking Type: | Private |
| Park #2 | |
| Parking Type: | Private |
| Pool: | None |
| Approximatly Age: | 100+ |
| Approximatly Square Footage: | 2500-3000 |
| CAC Included: | N |
| Water Included: | N |
| Cabel TV Included: | N |
| Common Elements Included: | N |
| Heat Included: | N |
| Parking Included: | N |
| Condo Tax Included: | N |
| Building Insurance Included: | N |
| Fireplace/Stove: | Y |
| Heat Type: | Forced Air |
| Central Air Conditioning: | Central Air |
| Central Vac: | N |
| Laundry Level: | Syste |
| Ensuite Laundry: | F |
| Elevator Lift: | False |
| Sewers: | Sewer |
| Utilities-Cable: | A |
| Utilities-Hydro: | Y |
$
%
Years
This calculator is for demonstration purposes only. Always consult a professional
financial advisor before making personal financial decisions.
| Although the information displayed is believed to be accurate, no warranties or representations are made of any kind. |
| VESTCORE REALTY CORP. |
- Listing -1 of 0
|
|

Zannatal Ferdoush
Sales Representative
Dir:
647-528-1201
Bus:
647-528-1201
| Virtual Tour | Book Showing | Email a Friend |
Jump To:
At a Glance:
| Type: | Freehold - Detached |
| Area: | Niagara |
| Municipality: | Grimsby |
| Neighbourhood: | 542 - Grimsby East |
| Style: | 2-Storey |
| Lot Size: | x 170.44(Feet) |
| Approximate Age: | 100+ |
| Tax: | $5,922.72 |
| Maintenance Fee: | $0 |
| Beds: | 4 |
| Baths: | 3 |
| Garage: | 0 |
| Fireplace: | Y |
| Air Conditioning: | |
| Pool: | None |
Locatin Map:
Payment Calculator:

Listing added to your favorite list
Looking for resale homes?

By agreeing to Terms of Use, you will have ability to search up to 312348 listings and access to richer information than found on REALTOR.ca through my website.

