$749,000
Available - For Sale
Listing ID: W12095606
3345 Silverado Driv , Mississauga, L5A 3Y8, Peel
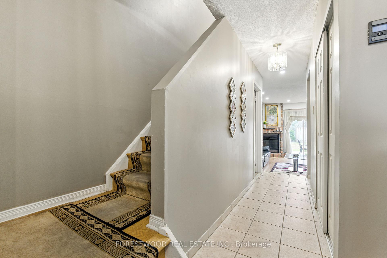
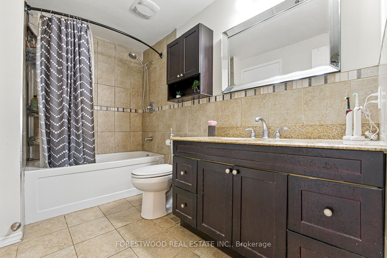
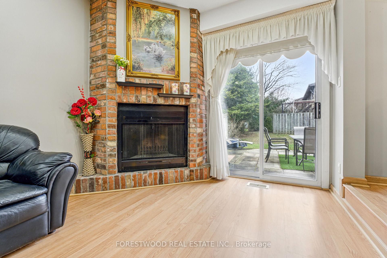
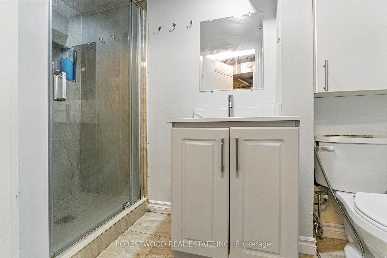
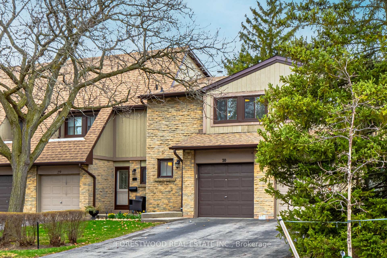
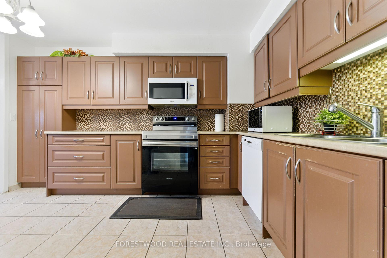
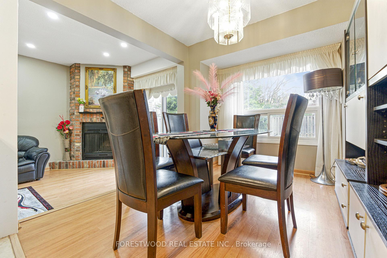
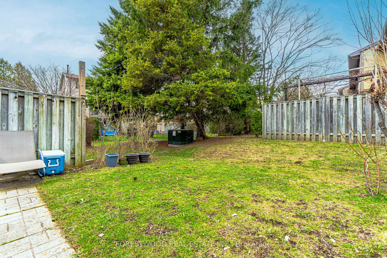
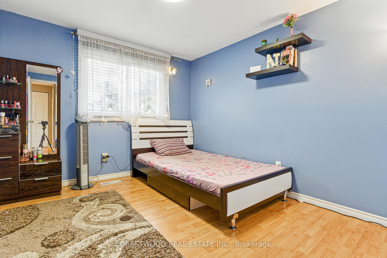
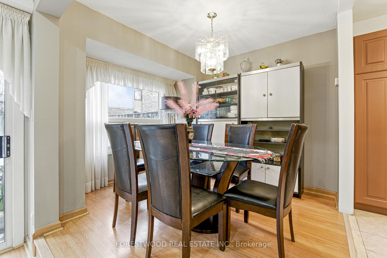
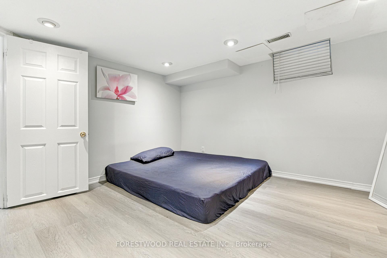
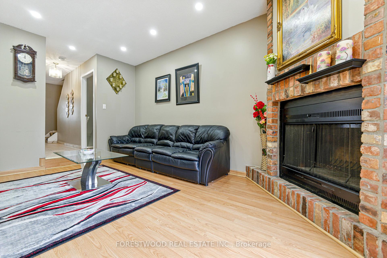
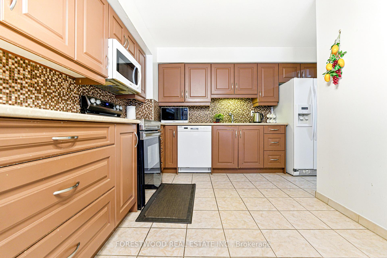
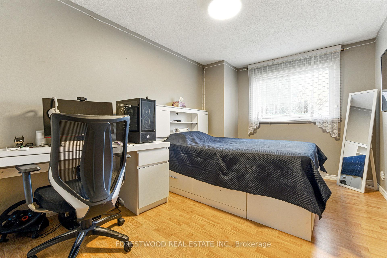
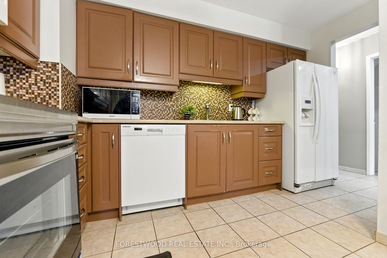
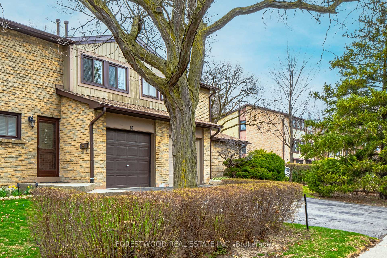
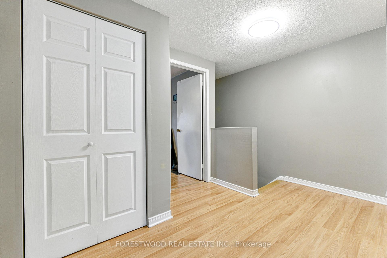
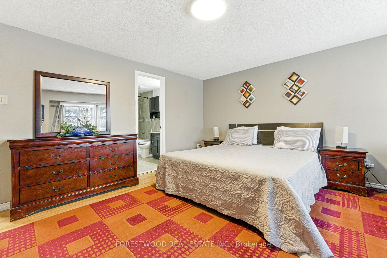
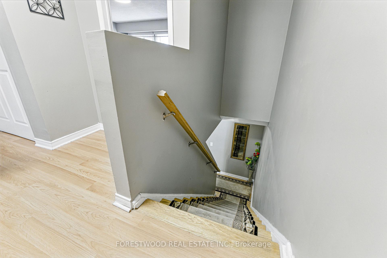
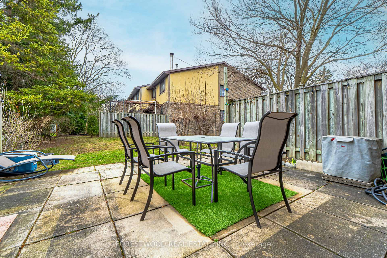
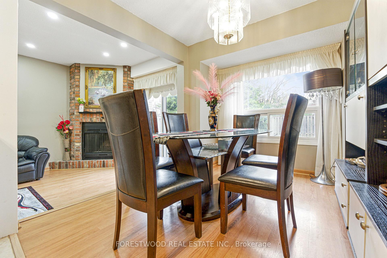
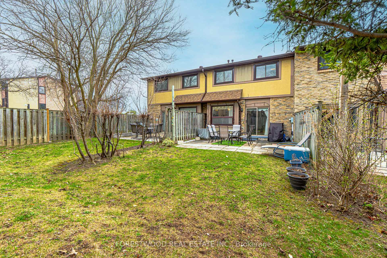
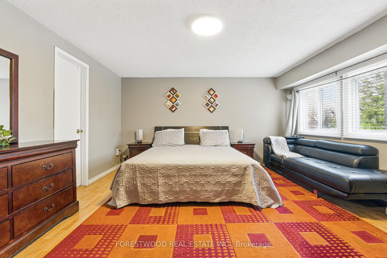
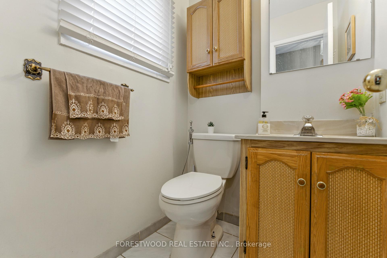
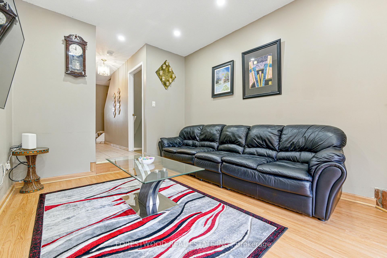
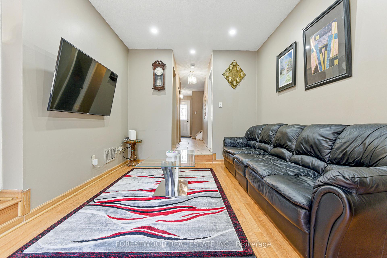
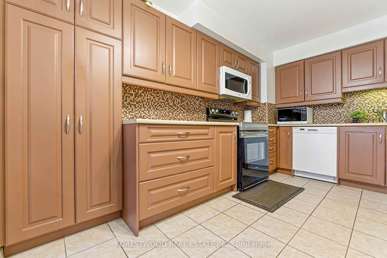
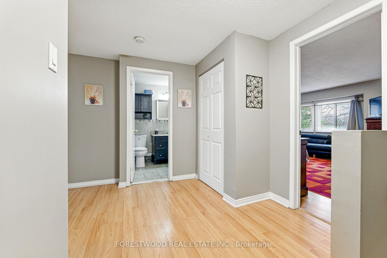
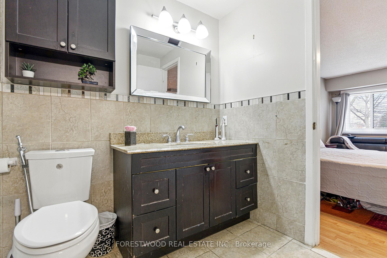

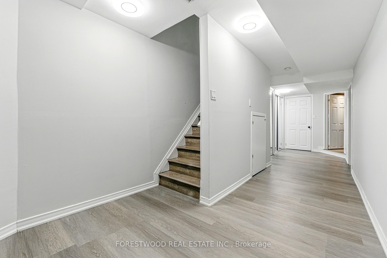
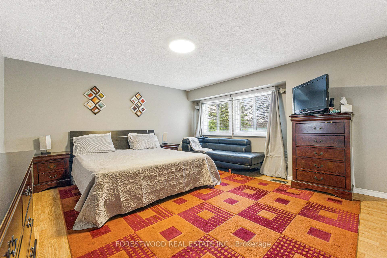
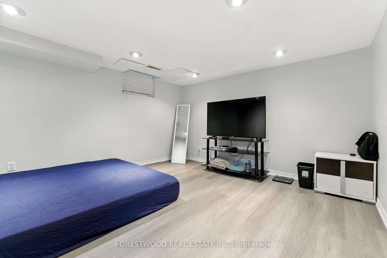
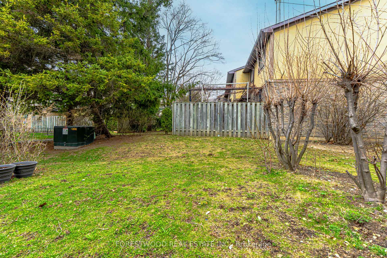


































| Charming Townhome In The Heart Of Mississauga With Private Backyard And Extra Long Two Car Driveway * Features Include: Large Open Concept Sunken Living Room With Brick Fireplace And Walk Out To Patio *Dining Room Overlooking Living * Family Size Modern Kitchen * Good Size Bedrooms On The Second Floor * Professionally Finished Basement Has 3-Piece Bathroom, Two Separate Bedrooms And Plenty of Pot Lights * Private Backyard With Mature Trees * Prime Location Near All Amenities, Everything You Need Is Within Easy Reach: Parks, Schools, Malls, Public Transport, Major Transportation Routes * Super Home! Super Location! |
| Price | $749,000 |
| Taxes: | $4004.32 |
| Assessment Year: | 2024 |
| Occupancy: | Owner |
| Address: | 3345 Silverado Driv , Mississauga, L5A 3Y8, Peel |
| Postal Code: | L5A 3Y8 |
| Province/State: | Peel |
| Directions/Cross Streets: | Bloor/Cawthra |
| Level/Floor | Room | Length(ft) | Width(ft) | Descriptions | |
| Room 1 | Main | Living Ro | 52.74 | 32.41 | Sunken Room, Fireplace, W/O To Garden |
| Room 2 | Main | Dining Ro | 33.36 | 28.21 | Overlooks Living, Laminate, Large Window |
| Room 3 | Main | Kitchen | 43.95 | 32.47 | Modern Kitchen, B/I Dishwasher, Custom Backsplash |
| Room 4 | Second | Primary B | 51.82 | 43.3 | Semi Ensuite, Laminate, Large Closet |
| Room 5 | Second | Bedroom 2 | 43.95 | 29.85 | Laminate, Double Closet, Overlooks Garden |
| Room 6 | Second | Bedroom 3 | 36.41 | 31.82 | Large Closet, Laminate, Overlooks Garden |
| Room 7 | Basement | Bedroom 4 | 32.18 | 31.75 | Pot Lights, Separate Room |
| Room 8 | Basement | Bedroom 5 | 32.18 | 31.82 | Pot Lights, Separate Room |
| Washroom Type | No. of Pieces | Level |
| Washroom Type 1 | 4 | Second |
| Washroom Type 2 | 3 | Basement |
| Washroom Type 3 | 2 | Ground |
| Washroom Type 4 | 0 | |
| Washroom Type 5 | 0 |
| Total Area: | 0.00 |
| Washrooms: | 3 |
| Heat Type: | Forced Air |
| Central Air Conditioning: | Central Air |
$
%
Years
This calculator is for demonstration purposes only. Always consult a professional
financial advisor before making personal financial decisions.
| Although the information displayed is believed to be accurate, no warranties or representations are made of any kind. |
| FORESTWOOD REAL ESTATE INC. |
- Listing -1 of 0
|
|

Zannatal Ferdoush
Sales Representative
Dir:
647-528-1201
Bus:
647-528-1201
| Virtual Tour | Book Showing | Email a Friend |
Jump To:
At a Glance:
| Type: | Com - Condo Townhouse |
| Area: | Peel |
| Municipality: | Mississauga |
| Neighbourhood: | Mississauga Valleys |
| Style: | 2-Storey |
| Lot Size: | x 0.00() |
| Approximate Age: | |
| Tax: | $4,004.32 |
| Maintenance Fee: | $598.07 |
| Beds: | 3+2 |
| Baths: | 3 |
| Garage: | 0 |
| Fireplace: | Y |
| Air Conditioning: | |
| Pool: |
Locatin Map:
Payment Calculator:

Listing added to your favorite list
Looking for resale homes?

By agreeing to Terms of Use, you will have ability to search up to 312348 listings and access to richer information than found on REALTOR.ca through my website.

