$899,900
Available - For Sale
Listing ID: C12124414
455 Front Stre East , Toronto, M5A 0G2, Toronto
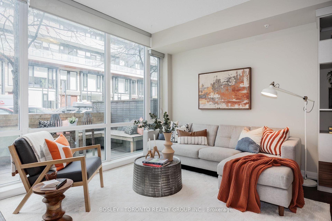
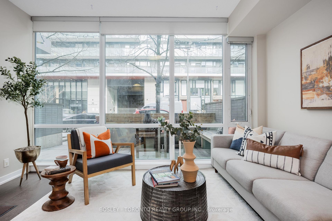
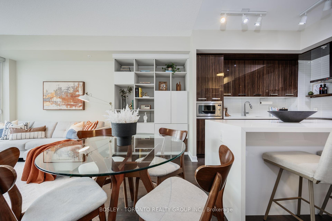
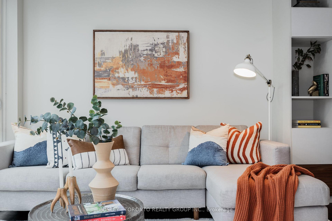
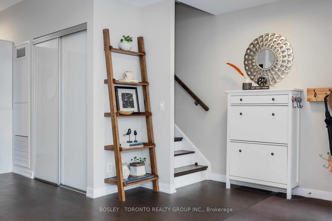
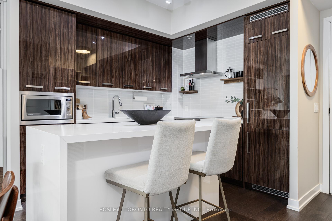
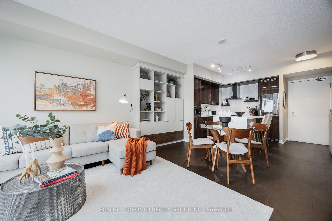
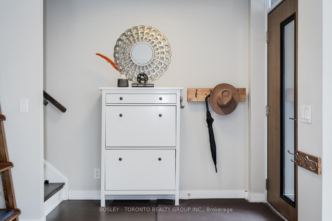
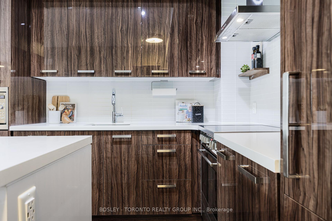
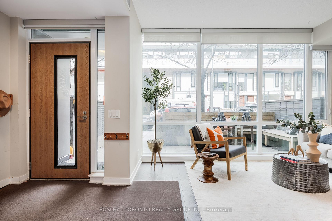
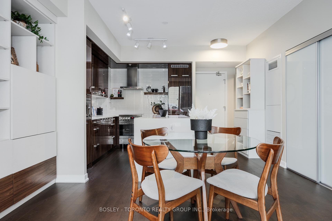

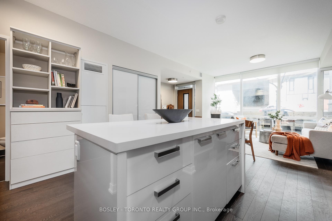
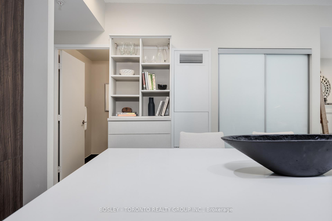
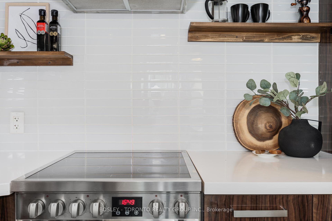
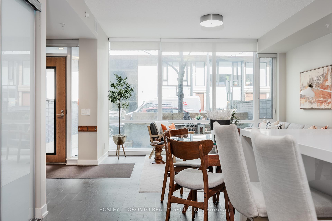
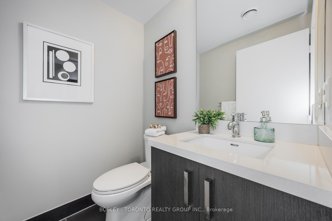
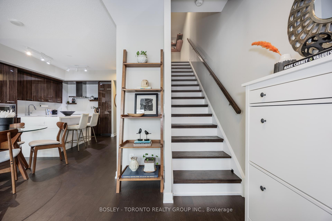
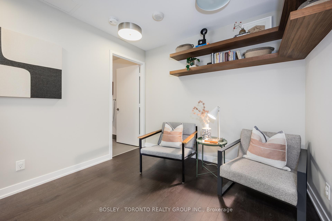
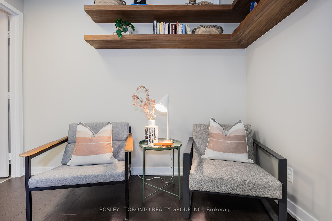
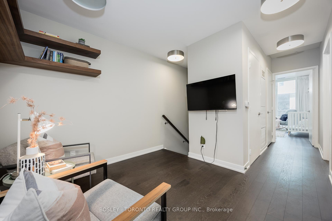

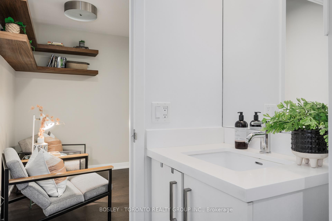
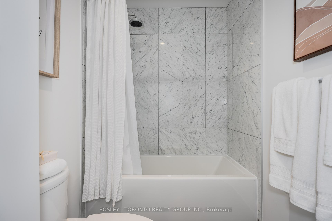
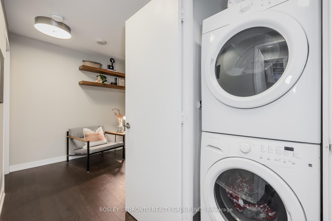
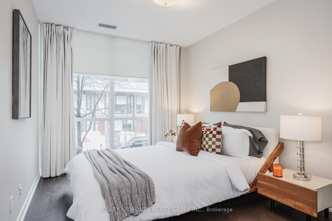

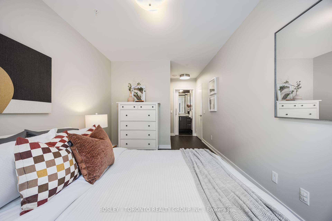
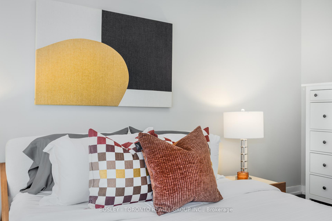
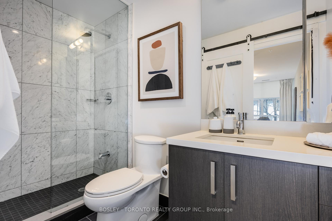
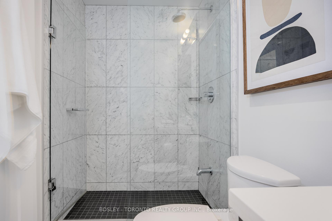
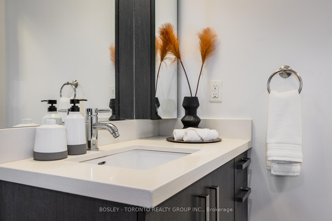
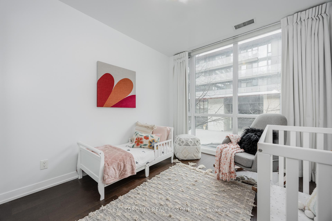
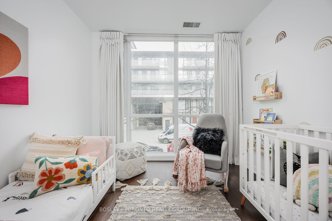
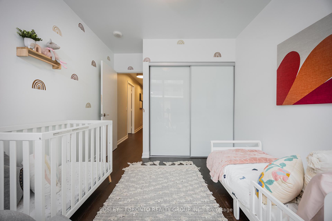
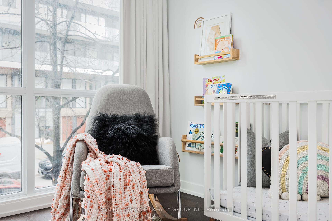
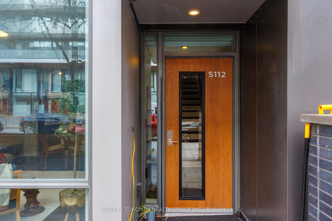
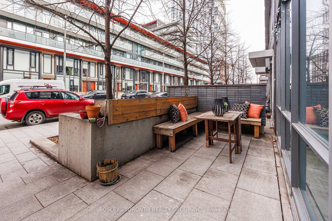
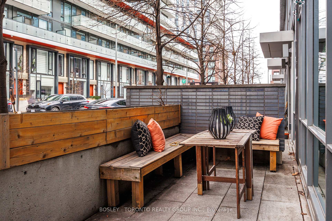
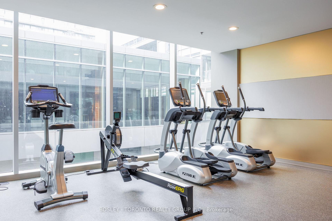

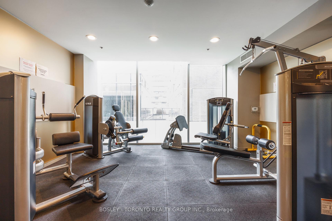
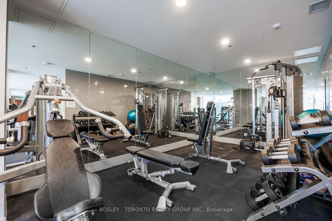

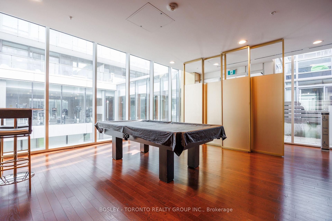
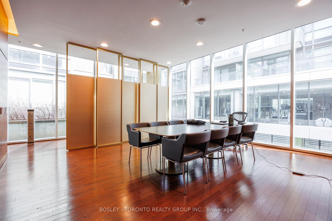
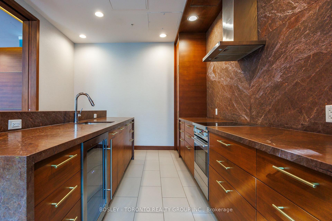
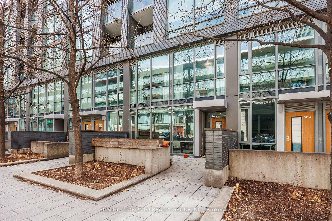
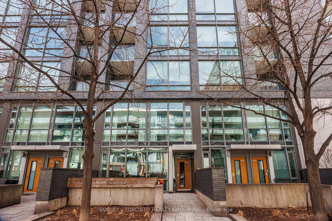
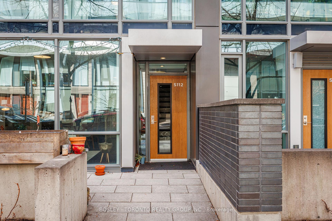


















































| Welcome To The Canary District In The Heart Of Downtowns East Side! Canary District Condos Is A 2016-Built, Boutique Building With Only A Handful Of Street-Level, Direct-Access Townhouses, Rarely Offered. This 2-Storey Townhouse Provides 1,148 Square Feet Of Stylish, Upscale Space; The Convenience Of A Condo With The Lifestyle Of A House. Wonderful, Inviting Entertainment Space On The Main Floor With Spacious Living & Dining Area And Oversized Kitchen With Centre Island, Integrated Appliances, & Custom Backsplash. Main Floor Powder Room Is One Of THREE Bathrooms, Including The Master Ensuite Bathroom On The Second Level. Open Concept Den Makes Great TV Nook Or Home Office, & Master Bedroom Is Huge, Plus Walk-In Closet With Custom Shelving & Organizers. Truly A Wonderful Space To Plant Roots With Room To Grow. Direct Access To Condo Tower Amenities: Rooftop Deck & Garden, BBQs, Gym, Sauna, Party Room, Lounge, Billiards, Theatre, Guest Suites, & 24-Hour Concierge! Steps To Fabulous 18-Acre Corktown Common Park With Playground, Waterpark, Botanical Garden & More. All Your Favourites Nearby Dark Horse Espresso, Suko Thai, The Aviary, Souk Tabule, Marche Leos, Plus YMCA & Rock On Climbing Gym Virtually At Your Door! |
| Price | $899,900 |
| Taxes: | $4527.78 |
| Occupancy: | Owner |
| Address: | 455 Front Stre East , Toronto, M5A 0G2, Toronto |
| Postal Code: | M5A 0G2 |
| Province/State: | Toronto |
| Directions/Cross Streets: | Front & Cherry St |
| Level/Floor | Room | Length(ft) | Width(ft) | Descriptions | |
| Room 1 | Main | Living Ro | 16.24 | 14.66 | Hardwood Floor, Window Floor to Ceil, Closet |
| Room 2 | Main | Dining Ro | 16.24 | 14.66 | Hardwood Floor, Open Concept, Combined w/Living |
| Room 3 | Main | Kitchen | 10.69 | 12.43 | Hardwood Floor, Centre Island, Quartz Counter |
| Room 4 | Main | Bathroom | 5.74 | 4.89 | Tile Floor, 2 Pc Bath |
| Room 5 | Second | Den | 8.89 | 9.51 | Hardwood Floor, Open Concept, B/I Shelves |
| Room 6 | Second | Bathroom | 9.74 | 4.99 | Tile Floor, 4 Pc Bath |
| Room 7 | Second | Bedroom 2 | 9.45 | 12.99 | Hardwood Floor, Double Closet, Window Floor to Ceil |
| Room 8 | Second | Primary B | 18.43 | 9.45 | Hardwood Floor, Walk-In Closet(s), 3 Pc Ensuite |
| Room 9 | Second | Bathroom | 9.32 | 5.05 | Hardwood Floor, 3 Pc Bath, Pot Lights |
| Washroom Type | No. of Pieces | Level |
| Washroom Type 1 | 2 | Main |
| Washroom Type 2 | 4 | Upper |
| Washroom Type 3 | 3 | Upper |
| Washroom Type 4 | 0 | |
| Washroom Type 5 | 0 |
| Total Area: | 0.00 |
| Washrooms: | 3 |
| Heat Type: | Forced Air |
| Central Air Conditioning: | Central Air |
$
%
Years
This calculator is for demonstration purposes only. Always consult a professional
financial advisor before making personal financial decisions.
| Although the information displayed is believed to be accurate, no warranties or representations are made of any kind. |
| BOSLEY - TORONTO REALTY GROUP INC. |
- Listing -1 of 0
|
|

Zannatal Ferdoush
Sales Representative
Dir:
647-528-1201
Bus:
647-528-1201
| Virtual Tour | Book Showing | Email a Friend |
Jump To:
At a Glance:
| Type: | Com - Condo Townhouse |
| Area: | Toronto |
| Municipality: | Toronto C08 |
| Neighbourhood: | Waterfront Communities C8 |
| Style: | 2-Storey |
| Lot Size: | x 0.00() |
| Approximate Age: | |
| Tax: | $4,527.78 |
| Maintenance Fee: | $1,122.45 |
| Beds: | 2 |
| Baths: | 3 |
| Garage: | 0 |
| Fireplace: | N |
| Air Conditioning: | |
| Pool: |
Locatin Map:
Payment Calculator:

Listing added to your favorite list
Looking for resale homes?

By agreeing to Terms of Use, you will have ability to search up to 312348 listings and access to richer information than found on REALTOR.ca through my website.

