$1,550,000
Available - For Sale
Listing ID: W12089373
3 Hartsdale Driv , Toronto, M9R 2S1, Toronto
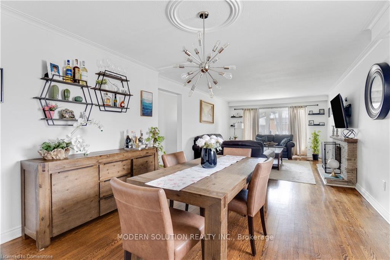
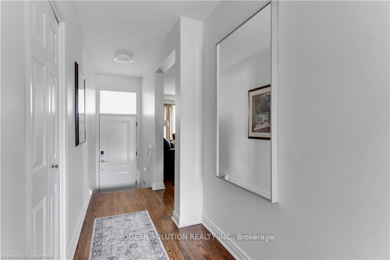
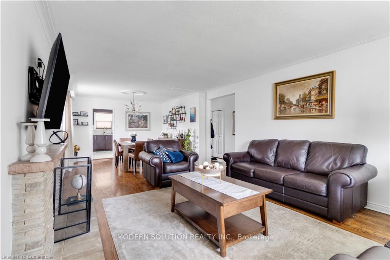
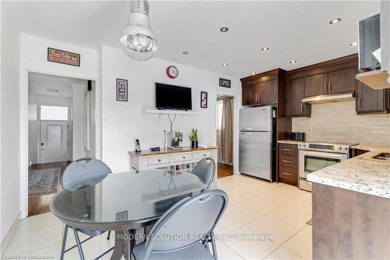
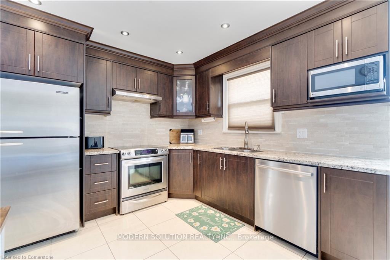
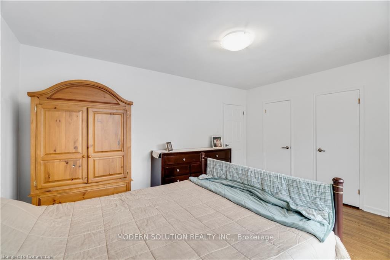
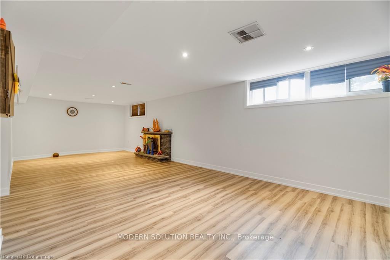
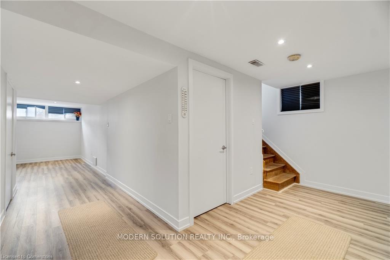
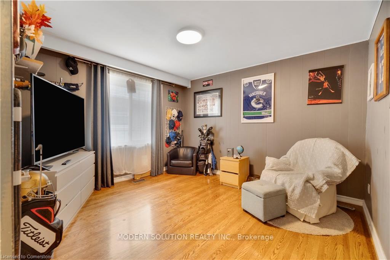
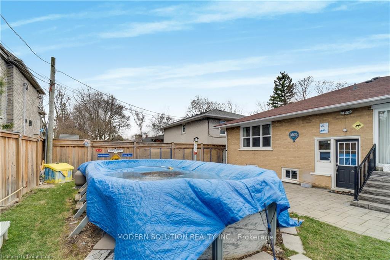

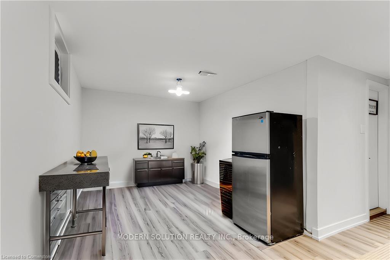
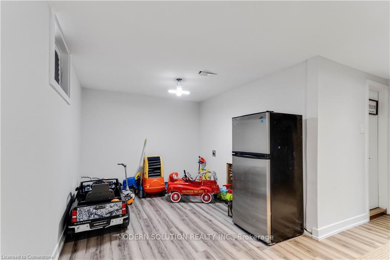
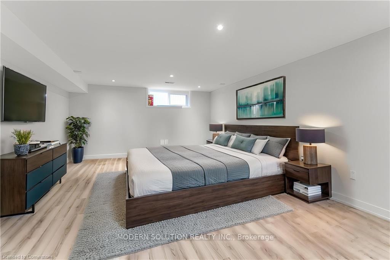
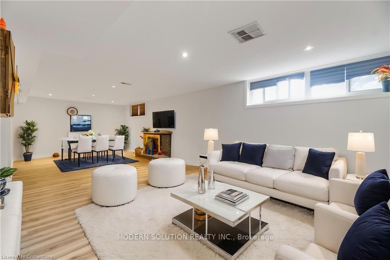
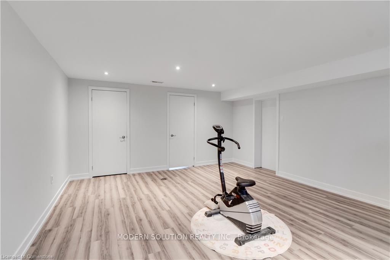
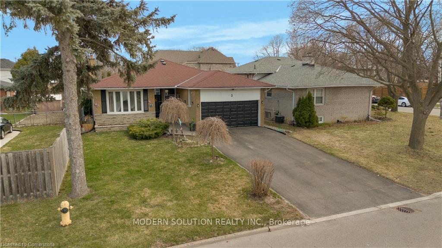
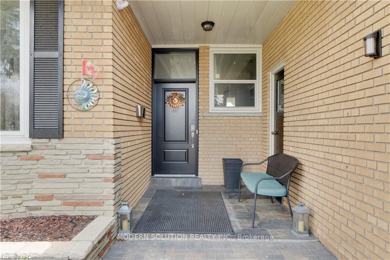
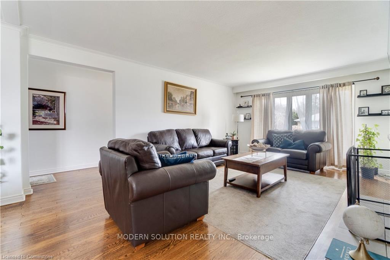

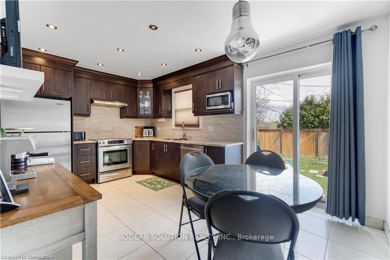
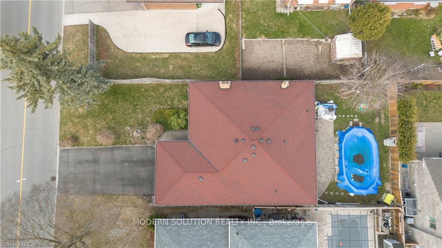
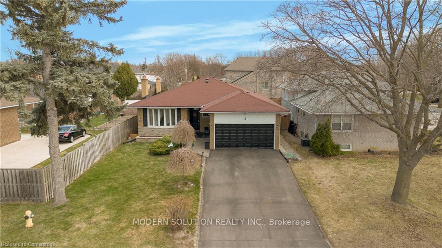

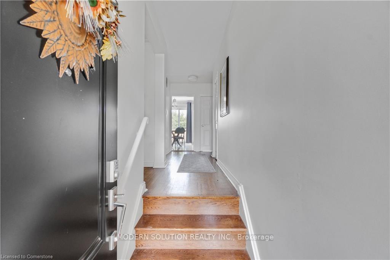
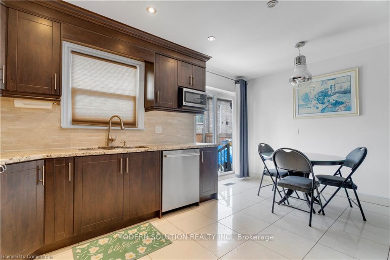
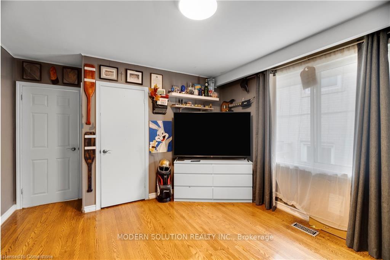

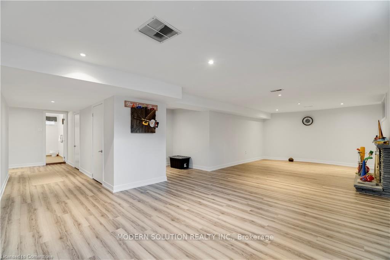
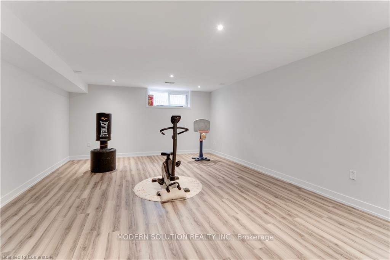
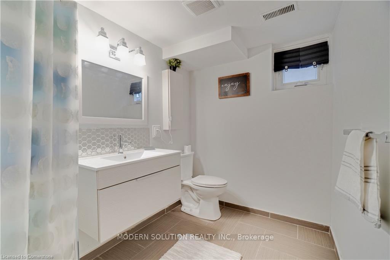
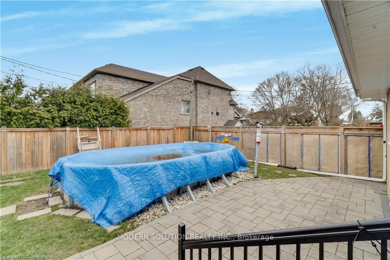
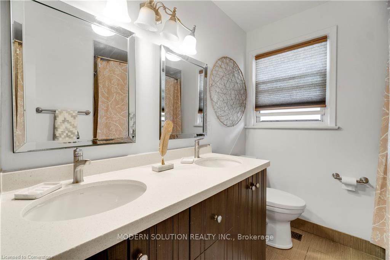
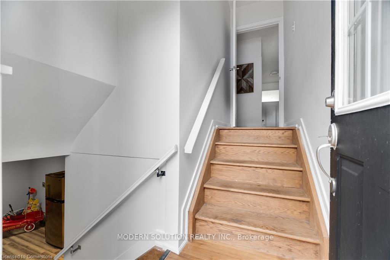
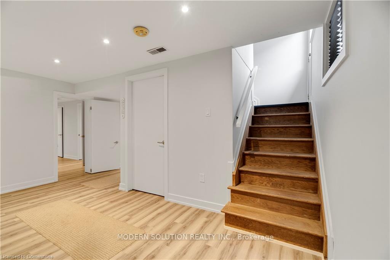
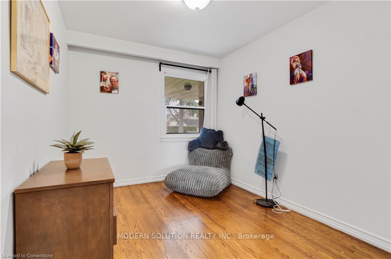
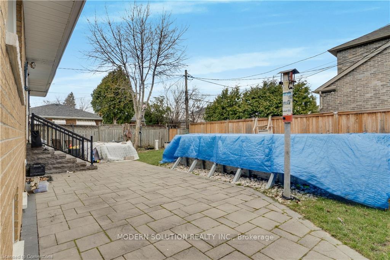
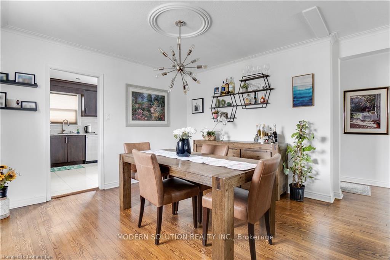






































| Welcome to 3 Hartsdale drive located in quiet desirable area. Amazing bungalow, your opportunity to own this lovely property is just a showing away. No more stairs, enjoy one level living, with fully finished basement, and above ground pool in rear for your summertime enjoyment. Enter into a spacious foyer, living/dining area has a bow window, eat in updated kitchen with pot lights, newer patio door to rear yard. Three bedrooms on main, one in basement. Two and a half baths. Newer front door. Landscaping in front is newer, newer garage door, built in bar in basement, newer windows in 2010, two wood burning working fireplaces one on main and one in basement. Roughed in kitchen in basement, furnace two years old, A/C is 8 years, roof 10 years. All pool equipment included, pump is new. Lots of parking. Close to all amenities, hwy, and airport. Note some rooms in basement are virtually staged. |
| Price | $1,550,000 |
| Taxes: | $5894.00 |
| Occupancy: | Owner |
| Address: | 3 Hartsdale Driv , Toronto, M9R 2S1, Toronto |
| Directions/Cross Streets: | Islington/Eglinton |
| Rooms: | 6 |
| Rooms +: | 3 |
| Bedrooms: | 3 |
| Bedrooms +: | 1 |
| Family Room: | F |
| Basement: | Finished |
| Level/Floor | Room | Length(ft) | Width(ft) | Descriptions | |
| Room 1 | Main | Living Ro | 19.75 | 13.48 | Fireplace |
| Room 2 | Main | Dining Ro | 12.4 | 9.84 | |
| Room 3 | Main | Kitchen | 16.66 | 10.33 | |
| Room 4 | Main | Primary B | 15.48 | 11.74 | |
| Room 5 | Ground | Bedroom 2 | 12.69 | 11.97 | Broadloom, Hardwood Floor, Closet |
| Room 6 | Ground | Bedroom 3 | 11.22 | 9.05 | Hardwood Floor, Closet |
| Room 7 | Basement | Recreatio | 30.34 | 13.19 | Panelled, Stone Fireplace, Above Grade Window |
| Room 8 | Basement | Game Room | 20.07 | 15.09 | Panelled, Large Closet |
| Room 9 | Basement | Bedroom 4 | 11.15 | 9.45 | Panelled, Above Grade Window |
| Washroom Type | No. of Pieces | Level |
| Washroom Type 1 | 2 | Main |
| Washroom Type 2 | 3 | Main |
| Washroom Type 3 | 4 | Basement |
| Washroom Type 4 | 0 | |
| Washroom Type 5 | 0 |
| Total Area: | 0.00 |
| Property Type: | Detached |
| Style: | Bungalow |
| Exterior: | Brick |
| Garage Type: | Attached |
| (Parking/)Drive: | Private |
| Drive Parking Spaces: | 4 |
| Park #1 | |
| Parking Type: | Private |
| Park #2 | |
| Parking Type: | Private |
| Pool: | None, Ab |
| Approximatly Square Footage: | 1100-1500 |
| CAC Included: | N |
| Water Included: | N |
| Cabel TV Included: | N |
| Common Elements Included: | N |
| Heat Included: | N |
| Parking Included: | N |
| Condo Tax Included: | N |
| Building Insurance Included: | N |
| Fireplace/Stove: | Y |
| Heat Type: | Forced Air |
| Central Air Conditioning: | Central Air |
| Central Vac: | N |
| Laundry Level: | Syste |
| Ensuite Laundry: | F |
| Sewers: | Sewer |
$
%
Years
This calculator is for demonstration purposes only. Always consult a professional
financial advisor before making personal financial decisions.
| Although the information displayed is believed to be accurate, no warranties or representations are made of any kind. |
| MODERN SOLUTION REALTY INC. |
- Listing -1 of 0
|
|

Zannatal Ferdoush
Sales Representative
Dir:
647-528-1201
Bus:
647-528-1201
| Book Showing | Email a Friend |
Jump To:
At a Glance:
| Type: | Freehold - Detached |
| Area: | Toronto |
| Municipality: | Toronto W09 |
| Neighbourhood: | Willowridge-Martingrove-Richview |
| Style: | Bungalow |
| Lot Size: | x 115.00(Feet) |
| Approximate Age: | |
| Tax: | $5,894 |
| Maintenance Fee: | $0 |
| Beds: | 3+1 |
| Baths: | 3 |
| Garage: | 0 |
| Fireplace: | Y |
| Air Conditioning: | |
| Pool: | None, Ab |
Locatin Map:
Payment Calculator:

Listing added to your favorite list
Looking for resale homes?

By agreeing to Terms of Use, you will have ability to search up to 312348 listings and access to richer information than found on REALTOR.ca through my website.

