$3,299
Available - For Rent
Listing ID: X12124421
1368 Lawson Road , London North, N6G 0E2, Middlesex
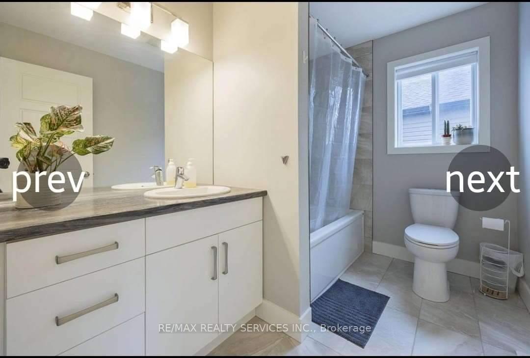
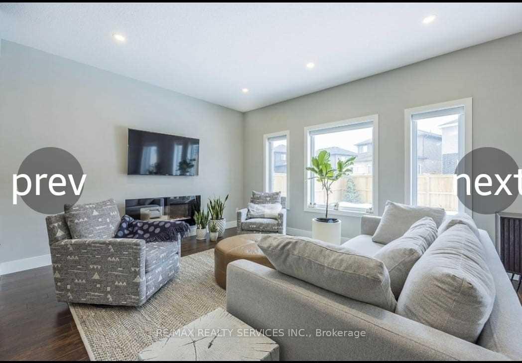
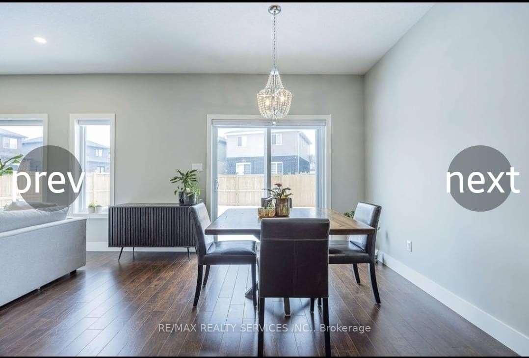
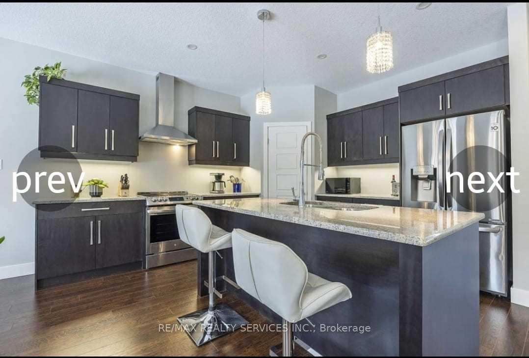
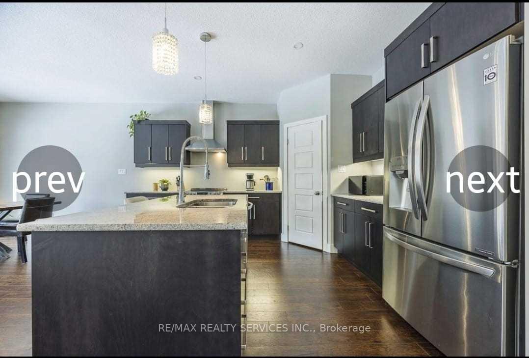
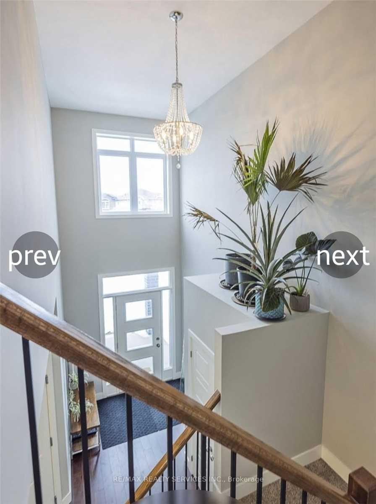
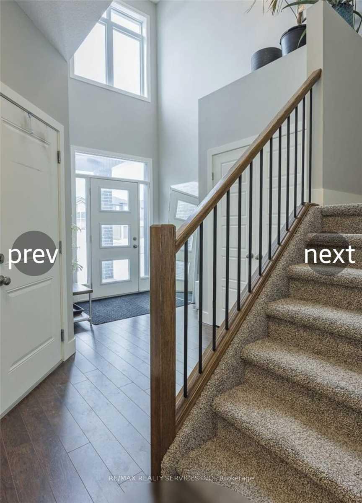
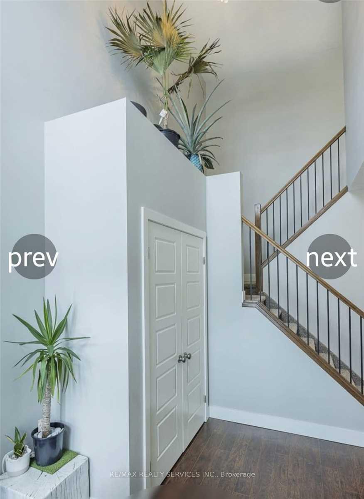
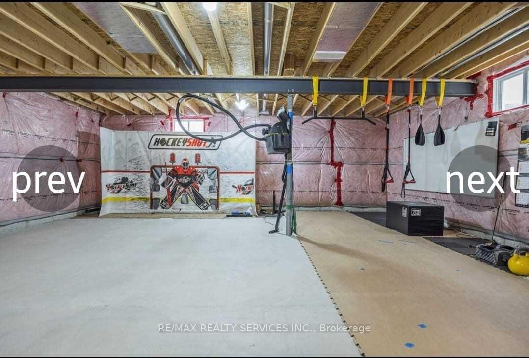
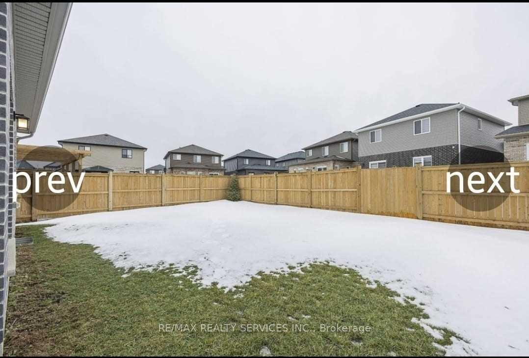
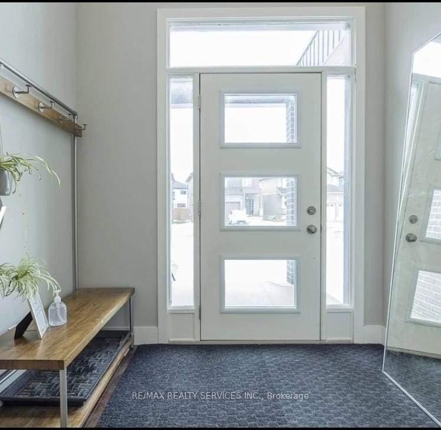
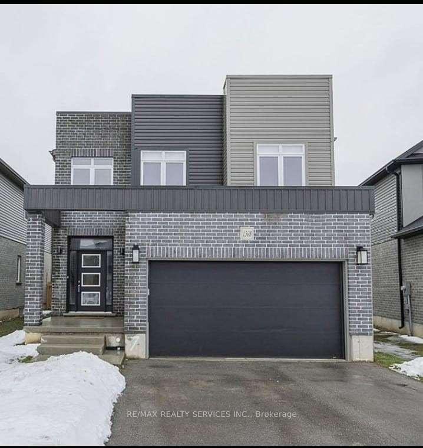
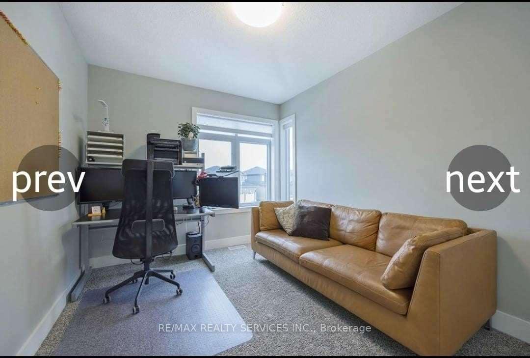

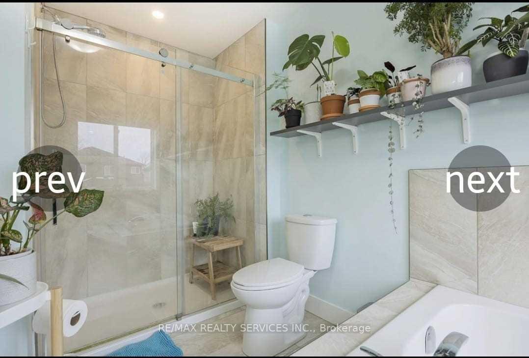
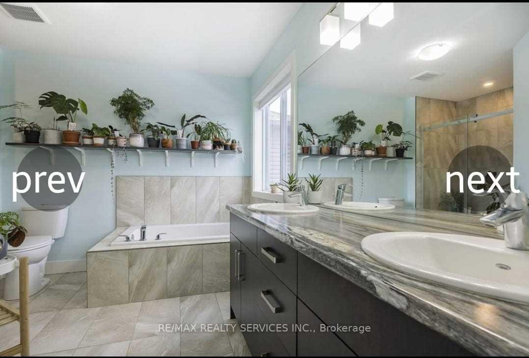
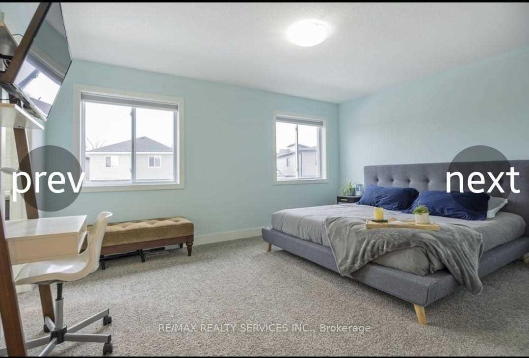
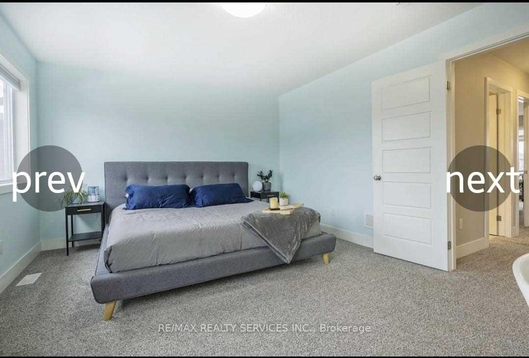
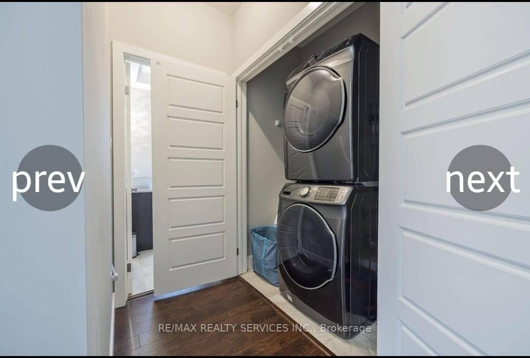
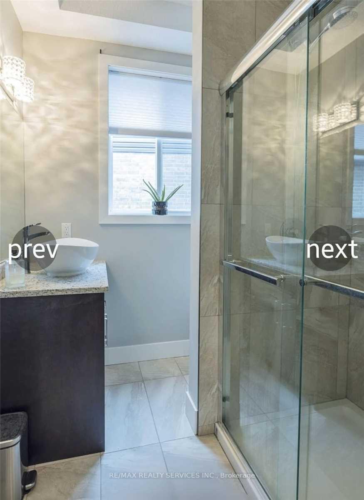


























| Your Search Ends Here !!! This Modern Contemporary Home Is In One Of London's Best Neighborhoods, Close To Parks, Schools And Shopping. Built In 2017 By Highview Homes, This House Is Still Near-New. Beautifully Upgraded Throughout And Boasting A Bright 2-Storey Entryway, Stone Countertops, Top-Quality Kitchen Appliances, Including An Induction Stove, This Beauty Sits On A Large Pie-Shaped Lot. With Laundry And A Full Bathroom On The Main Floor, This Open-Concept Home Has All The Features For Comfortable, Upscale Living. Upstairs Are Three Generous Sized Bedrooms; The Primary Features A Walk-In Closet And Full Ensuite With Separate Soaker Tub And Shower. The Unfinished Basement Has Huge Windows, Is Roughed In For Another Bath And Features 9 Foot Ceilings - So Much Potential For A Beautiful Rec Room Or Additional Bedroom. Situated On A Quiet Street, This Home Has A Ton To Offer. Close To Sir Frederick Banting Secondary School, Nearby Parks And All Essential Amenities. |
| Price | $3,299 |
| Taxes: | $0.00 |
| Occupancy: | Tenant |
| Address: | 1368 Lawson Road , London North, N6G 0E2, Middlesex |
| Directions/Cross Streets: | Hyde Park Road /Sarnia Rd |
| Rooms: | 7 |
| Bedrooms: | 3 |
| Bedrooms +: | 0 |
| Family Room: | T |
| Basement: | Unfinished |
| Furnished: | Unfu |
| Level/Floor | Room | Length(ft) | Width(ft) | Descriptions | |
| Room 1 | Main | Living Ro | 16.47 | 12.69 | Laminate, Formal Rm, Pot Lights |
| Room 2 | Main | Dining Ro | 9.12 | 9.12 | Laminate, Formal Rm, Window |
| Room 3 | Main | Game Room | 9.12 | 8.07 | Laminate, Open Concept, Overlooks Living |
| Room 4 | Main | Kitchen | 15.09 | 13.78 | Laminate, Granite Counters, Pantry |
| Room 5 | Second | Primary B | 15.48 | 12.27 | Broadloom, Walk-In Closet(s), 5 Pc Ensuite |
| Room 6 | Second | Bedroom 2 | 16.7 | 9.12 | Broadloom, Closet, Window |
| Room 7 | Second | Bedroom 3 | 12.17 | 9.12 | Broadloom, Closet, Window |
| Washroom Type | No. of Pieces | Level |
| Washroom Type 1 | 5 | Second |
| Washroom Type 2 | 4 | Second |
| Washroom Type 3 | 4 | Main |
| Washroom Type 4 | 0 | |
| Washroom Type 5 | 0 |
| Total Area: | 0.00 |
| Approximatly Age: | 6-15 |
| Property Type: | Detached |
| Style: | 2-Storey |
| Exterior: | Aluminum Siding, Brick |
| Garage Type: | Attached |
| (Parking/)Drive: | Available |
| Drive Parking Spaces: | 4 |
| Park #1 | |
| Parking Type: | Available |
| Park #2 | |
| Parking Type: | Available |
| Pool: | None |
| Laundry Access: | Ensuite |
| Approximatly Age: | 6-15 |
| Approximatly Square Footage: | 2000-2500 |
| CAC Included: | N |
| Water Included: | N |
| Cabel TV Included: | N |
| Common Elements Included: | N |
| Heat Included: | N |
| Parking Included: | N |
| Condo Tax Included: | N |
| Building Insurance Included: | N |
| Fireplace/Stove: | Y |
| Heat Type: | Forced Air |
| Central Air Conditioning: | Central Air |
| Central Vac: | N |
| Laundry Level: | Syste |
| Ensuite Laundry: | F |
| Elevator Lift: | False |
| Sewers: | Sewer |
| Utilities-Cable: | Y |
| Utilities-Hydro: | Y |
| Although the information displayed is believed to be accurate, no warranties or representations are made of any kind. |
| RE/MAX REALTY SERVICES INC. |
- Listing -1 of 0
|
|

Zannatal Ferdoush
Sales Representative
Dir:
647-528-1201
Bus:
647-528-1201
| Book Showing | Email a Friend |
Jump To:
At a Glance:
| Type: | Freehold - Detached |
| Area: | Middlesex |
| Municipality: | London North |
| Neighbourhood: | North I |
| Style: | 2-Storey |
| Lot Size: | x 110.46(Feet) |
| Approximate Age: | 6-15 |
| Tax: | $0 |
| Maintenance Fee: | $0 |
| Beds: | 3 |
| Baths: | 3 |
| Garage: | 0 |
| Fireplace: | Y |
| Air Conditioning: | |
| Pool: | None |
Locatin Map:

Listing added to your favorite list
Looking for resale homes?

By agreeing to Terms of Use, you will have ability to search up to 312348 listings and access to richer information than found on REALTOR.ca through my website.

