$549,900
Available - For Sale
Listing ID: X12118159
12 McNicholl Circ , St. Catharines, L2N 7C5, Niagara
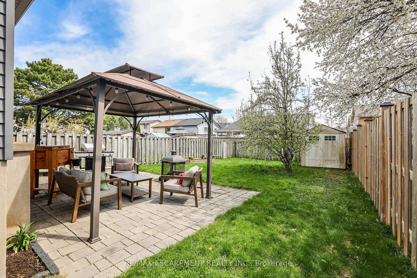
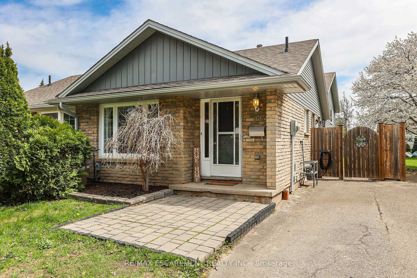
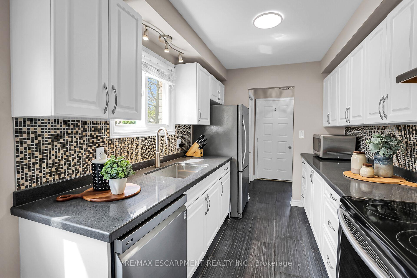
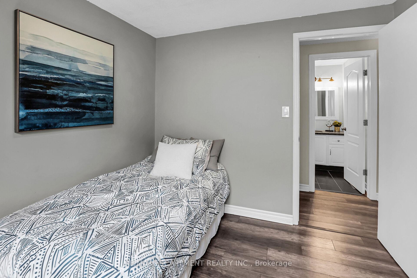
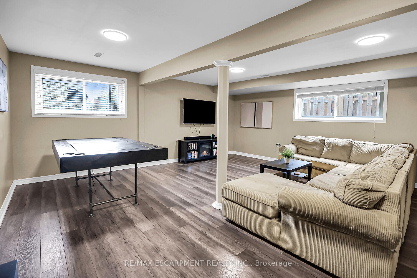
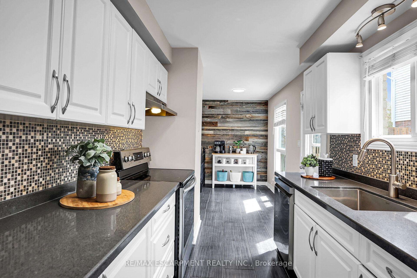
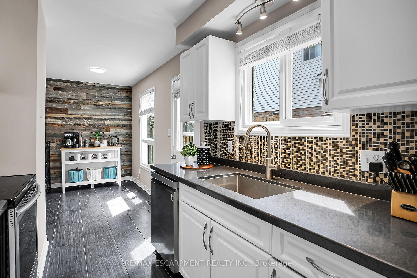
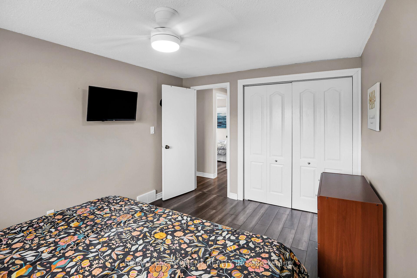
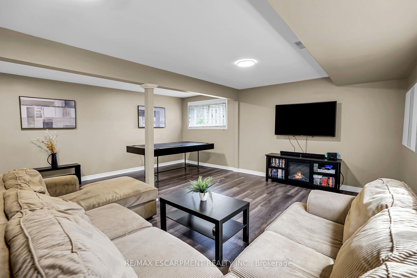
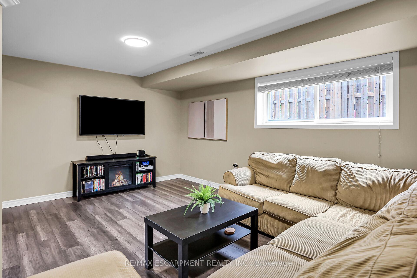
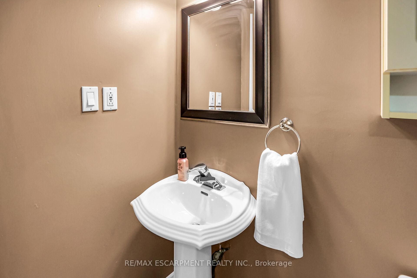
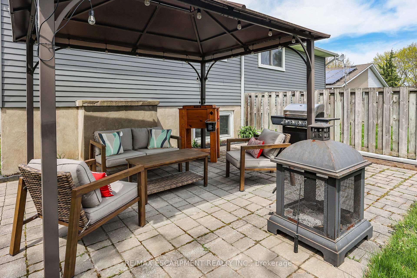
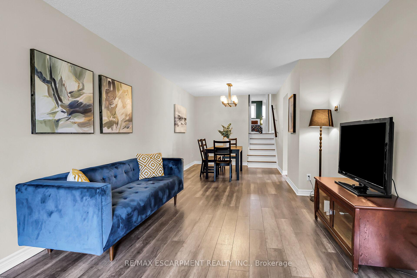
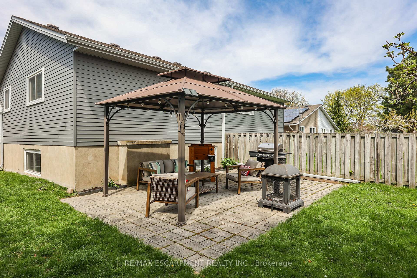
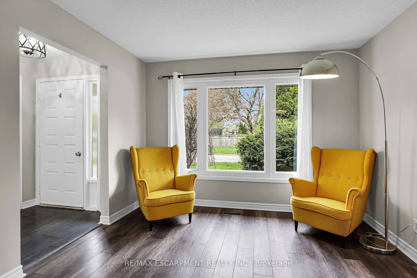
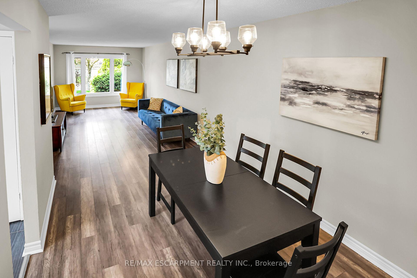
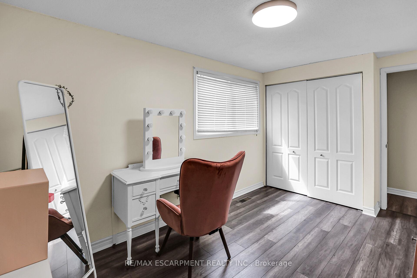
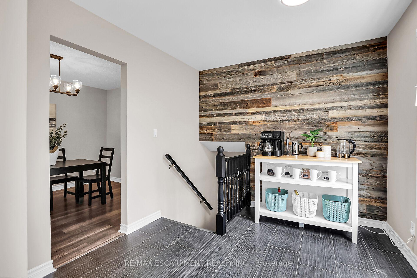
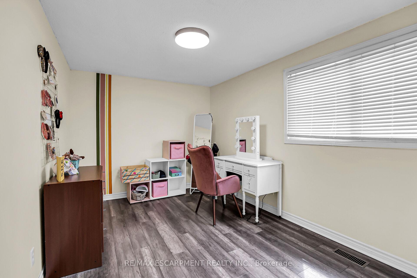
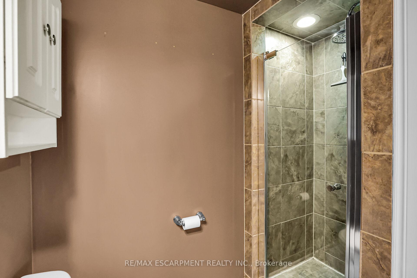
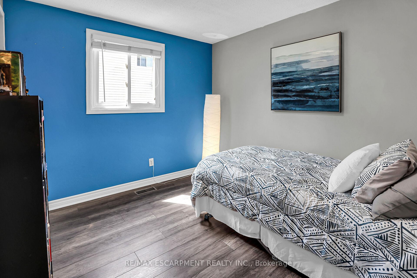
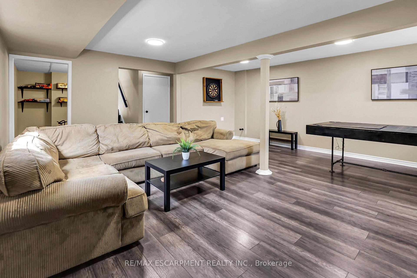

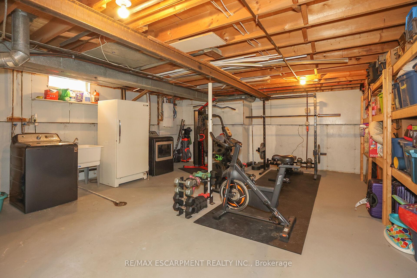
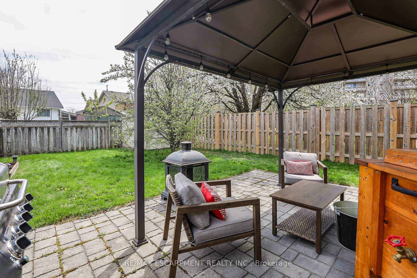
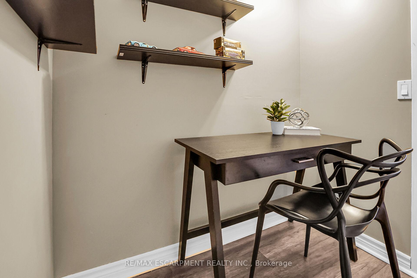
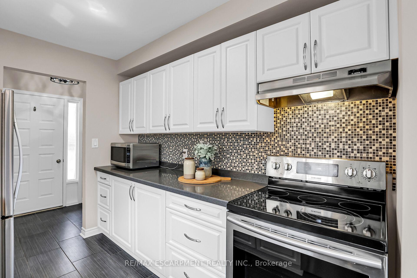
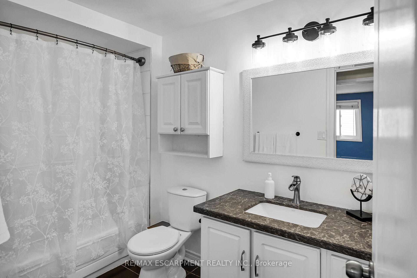
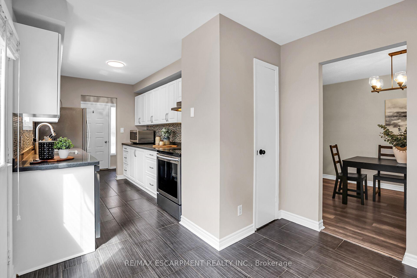
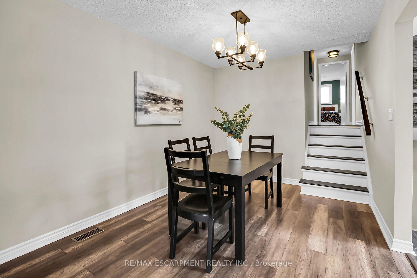
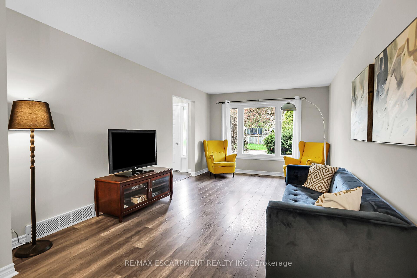
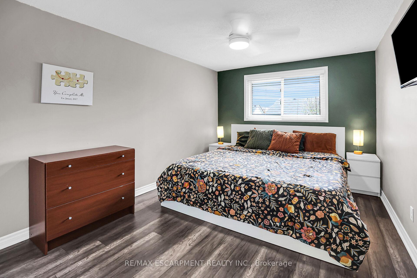
































| Welcome to a beautifully maintained backsplit located on a quiet, family-friendly court in one of St. Catharines most desirable and convenient neighbourhoods. This home is ideal for any stage of life whether you're a first-time buyer, a growing family, or looking to downsize without compromising space or comfort. From the moment you step inside, you'll appreciate the natural light that fills the main living areas, creating a warm and inviting atmosphere. The updated eat-in kitchen features granite countertops, ample cabinetry, and plenty of space for both cooking and casual dining. The layout flows seamlessly with generous principal rooms, offering a balance of open concept living and defined spaces. The lower level offers a large family room perfect for entertaining, movie nights, or creating a kids play space, plus a full bathroom with modern updates and room to move. The lower basement provides excellent storage and the potential for future customization whether you envision a home gym, workshop, or additional living space. Step outside to a fully fenced backyard complete with a private stone patio, ideal for summer BBQs, gardening, or letting pets and kids play safely. Set in a safe, well-established neighbourhood, this home is just minutes to parks, schools, shopping centres, and minutes to the highway for easy commuting. Downtown St. Catharine's is a short drive away, offering access to fantastic local restaurants, entertainment, and community events. A great opportunity to settle into a home that offers functionality, style, and location in equal measure. |
| Price | $549,900 |
| Taxes: | $3515.92 |
| Occupancy: | Owner |
| Address: | 12 McNicholl Circ , St. Catharines, L2N 7C5, Niagara |
| Directions/Cross Streets: | Vine St-Hill Park Ln |
| Rooms: | 13 |
| Bedrooms: | 3 |
| Bedrooms +: | 0 |
| Family Room: | T |
| Basement: | Full, Finished |
| Level/Floor | Room | Length(ft) | Width(ft) | Descriptions | |
| Room 1 | Main | Foyer | 5.67 | 4.82 | |
| Room 2 | Main | Kitchen | 12.4 | 5.41 | Galley Kitchen, Granite Counters, Eat-in Kitchen |
| Room 3 | Main | Living Ro | 17.15 | 10.92 | Combined w/Dining |
| Room 4 | Main | Dining Ro | 12 | 9.32 | Combined w/Living |
| Room 5 | Second | Primary B | 13.84 | 10 | |
| Room 6 | Second | Bedroom 2 | 13.84 | 8.82 | |
| Room 7 | Second | Bedroom 3 | 9.51 | 8.82 | |
| Room 8 | Second | Bathroom | 9.68 | 5.35 | 4 Pc Bath |
| Room 9 | Lower | Great Roo | 18.5 | 18.34 | Above Grade Window |
| Room 10 | Lower | Office | 5.9 | 5.41 | |
| Room 11 | Lower | Bathroom | 6.92 | 5.58 | 3 Pc Bath |
| Room 12 | Basement | Workshop | 8.76 | 6.59 | |
| Room 13 | Basement | Utility R | 22.4 | 9.09 | |
| Room 14 | Basement | Other | 29.75 | 9.68 |
| Washroom Type | No. of Pieces | Level |
| Washroom Type 1 | 4 | Second |
| Washroom Type 2 | 3 | Lower |
| Washroom Type 3 | 0 | |
| Washroom Type 4 | 0 | |
| Washroom Type 5 | 0 |
| Total Area: | 0.00 |
| Approximatly Age: | 31-50 |
| Property Type: | Semi-Detached |
| Style: | Backsplit 4 |
| Exterior: | Brick, Vinyl Siding |
| Garage Type: | None |
| (Parking/)Drive: | Lane |
| Drive Parking Spaces: | 2 |
| Park #1 | |
| Parking Type: | Lane |
| Park #2 | |
| Parking Type: | Lane |
| Pool: | None |
| Approximatly Age: | 31-50 |
| Approximatly Square Footage: | 1100-1500 |
| Property Features: | Arts Centre, Cul de Sac/Dead En |
| CAC Included: | N |
| Water Included: | N |
| Cabel TV Included: | N |
| Common Elements Included: | N |
| Heat Included: | N |
| Parking Included: | N |
| Condo Tax Included: | N |
| Building Insurance Included: | N |
| Fireplace/Stove: | N |
| Heat Type: | Forced Air |
| Central Air Conditioning: | Central Air |
| Central Vac: | N |
| Laundry Level: | Syste |
| Ensuite Laundry: | F |
| Sewers: | Sewer |
| Utilities-Cable: | A |
| Utilities-Hydro: | Y |
$
%
Years
This calculator is for demonstration purposes only. Always consult a professional
financial advisor before making personal financial decisions.
| Although the information displayed is believed to be accurate, no warranties or representations are made of any kind. |
| RE/MAX ESCARPMENT REALTY INC. |
- Listing -1 of 0
|
|

Zannatal Ferdoush
Sales Representative
Dir:
647-528-1201
Bus:
647-528-1201
| Virtual Tour | Book Showing | Email a Friend |
Jump To:
At a Glance:
| Type: | Freehold - Semi-Detached |
| Area: | Niagara |
| Municipality: | St. Catharines |
| Neighbourhood: | 446 - Fairview |
| Style: | Backsplit 4 |
| Lot Size: | x 130.00(Feet) |
| Approximate Age: | 31-50 |
| Tax: | $3,515.92 |
| Maintenance Fee: | $0 |
| Beds: | 3 |
| Baths: | 2 |
| Garage: | 0 |
| Fireplace: | N |
| Air Conditioning: | |
| Pool: | None |
Locatin Map:
Payment Calculator:

Listing added to your favorite list
Looking for resale homes?

By agreeing to Terms of Use, you will have ability to search up to 312348 listings and access to richer information than found on REALTOR.ca through my website.

