$599,999
Available - For Sale
Listing ID: X12118161
360 Patricia Aven , Westboro - Hampton Park, K1Z 0A8, Ottawa
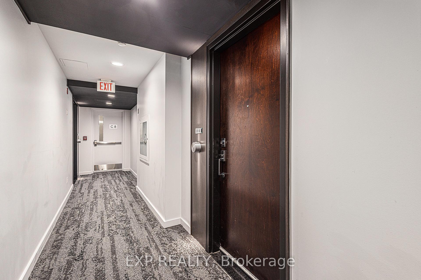
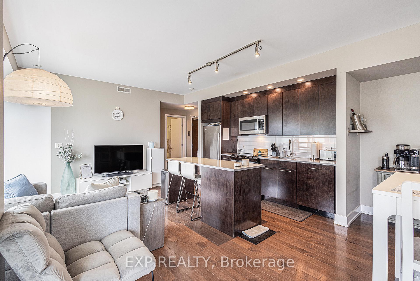
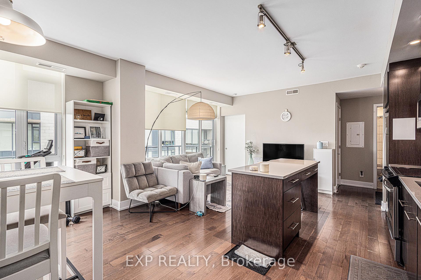
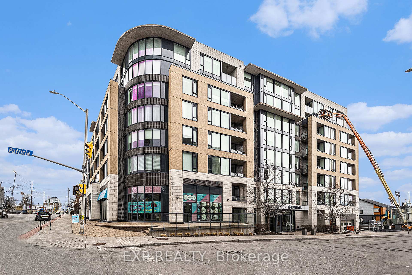
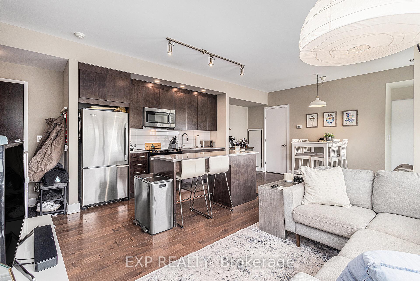
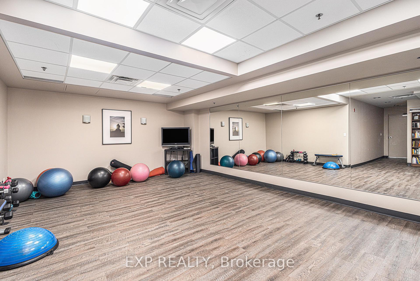
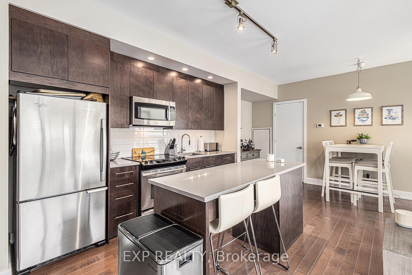
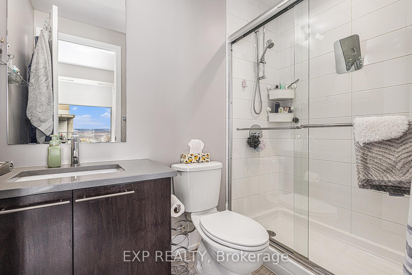
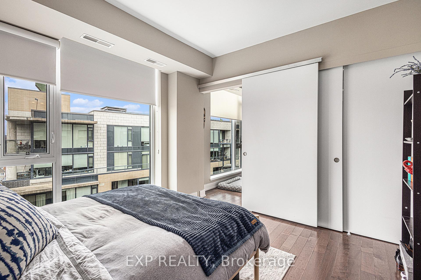

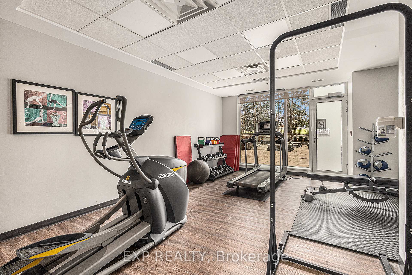
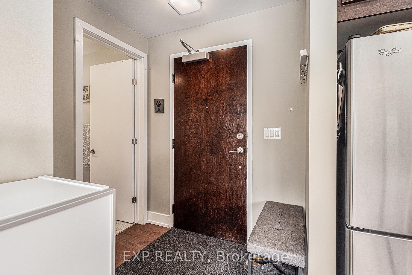
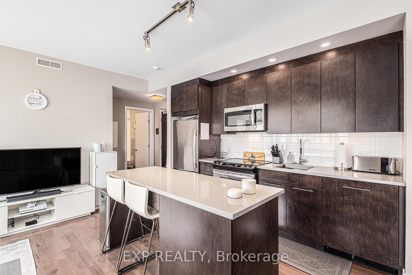
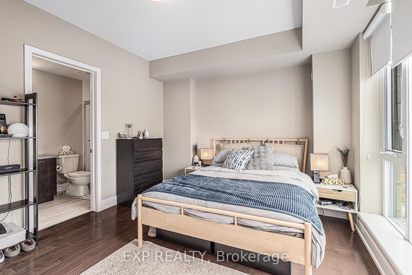
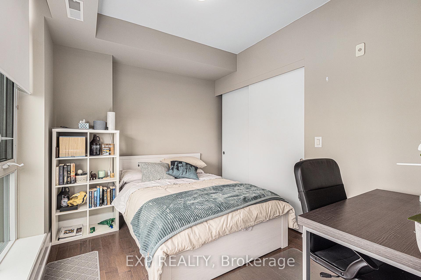
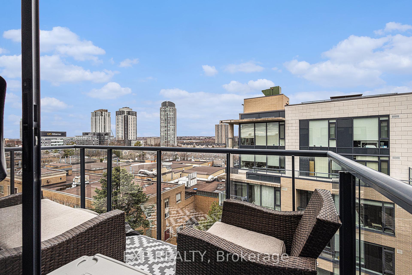
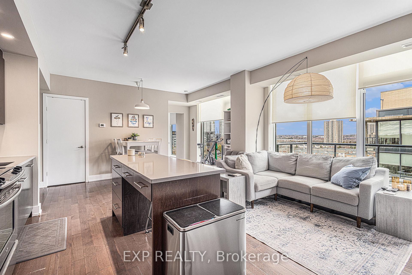
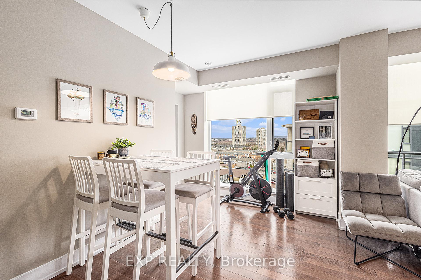
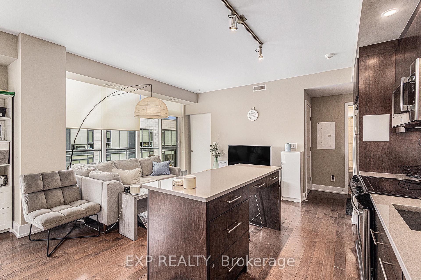
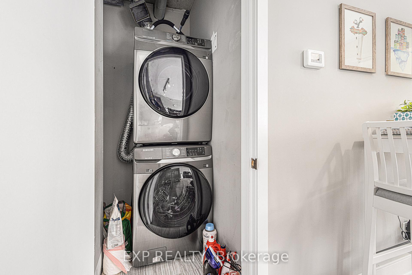
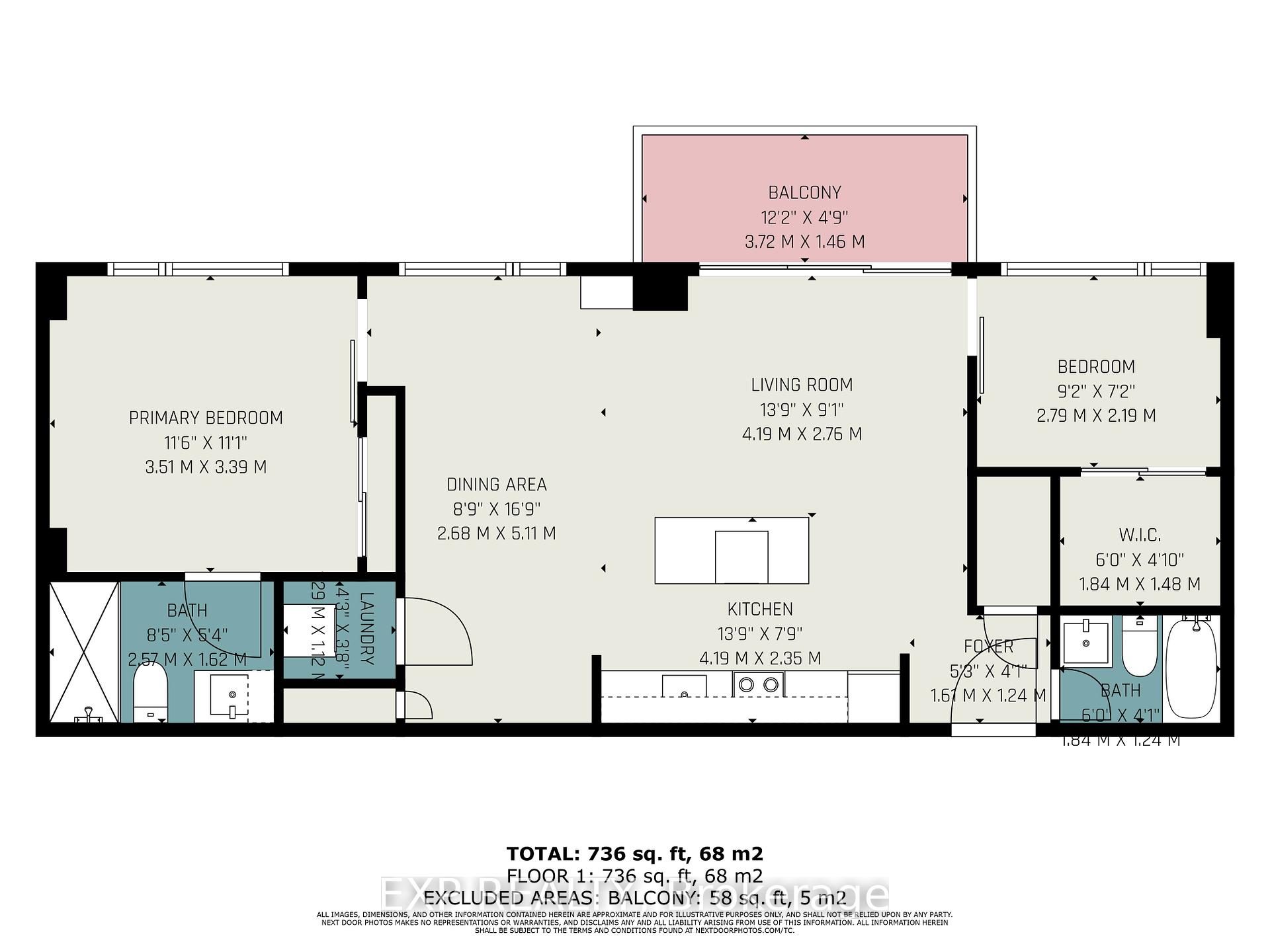
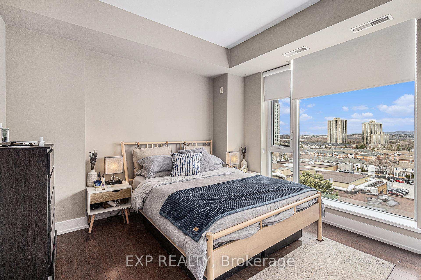
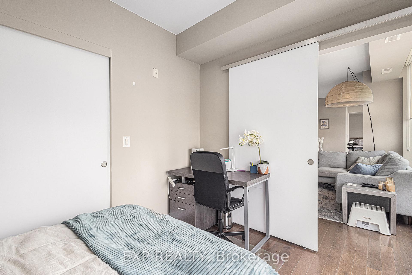
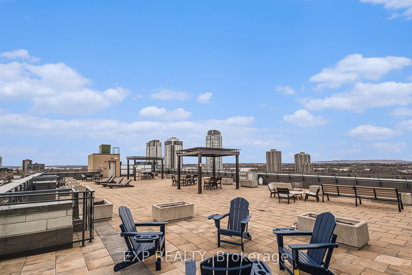
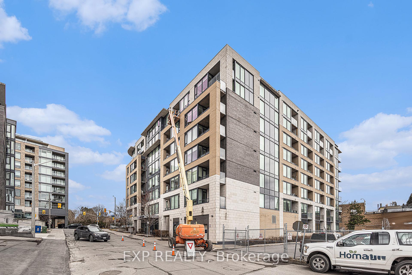
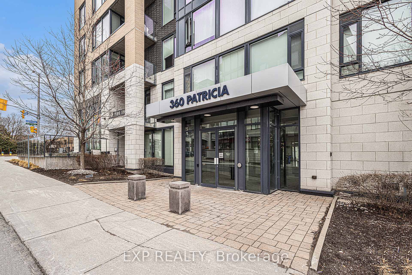
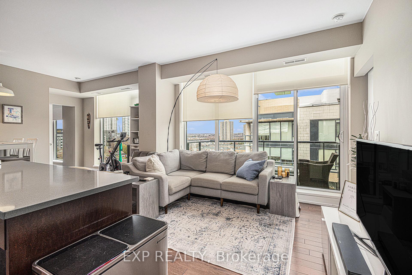
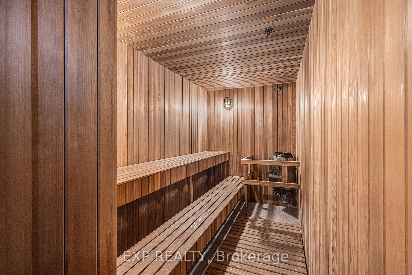
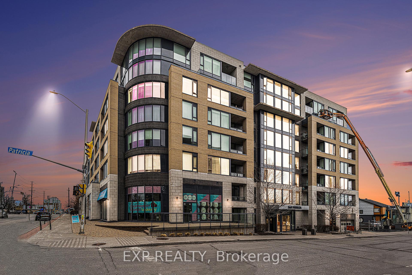
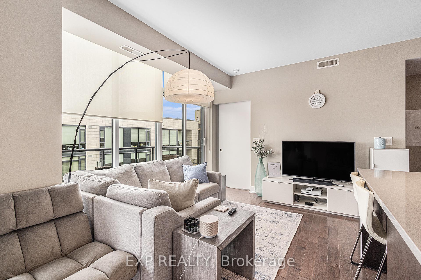






























| Welcome to your serene sanctuary nestled in the vibrant heart of Westboro! This exquisite top-floor, corner-unit condo offers 893 square feet of contemporary elegance, featuring 2 spacious bedrooms and 2 pristine bathrooms. Bathed in natural light through expansive floor-to-ceiling windows, the open-concept living and dining area provides a warm and inviting atmosphere, perfect for both relaxation and entertaining.The generously sized primary bedroom boasts a private en-suite bathroom, ensuring comfort and convenience, while the second bedroom and additional full bathroom are ideal for guests or a home office setup. Enjoy the added practicality of in-suite laundry, heated underground parking, a dedicated storage locker, and secure bike storage.Step outside and immerse yourself in the dynamic Westboro neighbourhood, where everything you need is just moments away. Whether it's catching the LRT for an effortless commute, shopping at local grocery stores, or exploring a variety of restaurants and boutique shops, Westboro has it all.This well-appointed building offers an array of lifestyle amenities designed to enhance your living experience, including a stunning rooftop terrace with breathtaking views and BBQs, a fully equipped exercise center, sauna and steam room, party room, theatre/screening room, yoga studio, pet spa, and a tranquil courtyard.Embrace the perfect blend of modern condo living and urban convenience in one of Westboro's most sought-after locations. Don't miss the opportunity to make this exceptional property your new home! |
| Price | $599,999 |
| Taxes: | $4567.00 |
| Assessment Year: | 2024 |
| Occupancy: | Tenant |
| Address: | 360 Patricia Aven , Westboro - Hampton Park, K1Z 0A8, Ottawa |
| Postal Code: | K1Z 0A8 |
| Province/State: | Ottawa |
| Directions/Cross Streets: | Richmond Road |
| Level/Floor | Room | Length(ft) | Width(ft) | Descriptions | |
| Room 1 | Main | Living Ro | 12 | 11.25 | |
| Room 2 | Main | Dining Ro | 12 | 8.59 | |
| Room 3 | Main | Kitchen | 12 | 8.5 | |
| Room 4 | Main | Primary B | 12 | 10.17 | |
| Room 5 | Main | Bedroom 2 | 10.17 | 9.68 |
| Washroom Type | No. of Pieces | Level |
| Washroom Type 1 | 3 | |
| Washroom Type 2 | 3 | |
| Washroom Type 3 | 0 | |
| Washroom Type 4 | 0 | |
| Washroom Type 5 | 0 |
| Total Area: | 0.00 |
| Washrooms: | 2 |
| Heat Type: | Heat Pump |
| Central Air Conditioning: | Central Air |
| Elevator Lift: | True |
$
%
Years
This calculator is for demonstration purposes only. Always consult a professional
financial advisor before making personal financial decisions.
| Although the information displayed is believed to be accurate, no warranties or representations are made of any kind. |
| EXP REALTY |
- Listing -1 of 0
|
|

Zannatal Ferdoush
Sales Representative
Dir:
647-528-1201
Bus:
647-528-1201
| Book Showing | Email a Friend |
Jump To:
At a Glance:
| Type: | Com - Condo Apartment |
| Area: | Ottawa |
| Municipality: | Westboro - Hampton Park |
| Neighbourhood: | 5002 - Westboro South |
| Style: | Apartment |
| Lot Size: | x 0.00() |
| Approximate Age: | |
| Tax: | $4,567 |
| Maintenance Fee: | $701 |
| Beds: | 2 |
| Baths: | 2 |
| Garage: | 0 |
| Fireplace: | N |
| Air Conditioning: | |
| Pool: |
Locatin Map:
Payment Calculator:

Listing added to your favorite list
Looking for resale homes?

By agreeing to Terms of Use, you will have ability to search up to 312348 listings and access to richer information than found on REALTOR.ca through my website.

