$1,199,900
Available - For Sale
Listing ID: E12043941
972 Lockie Driv , Oshawa, L1L 0S2, Durham
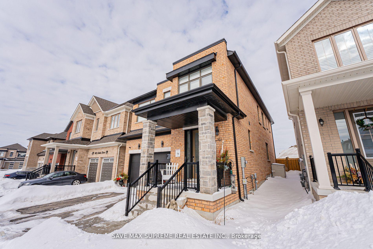
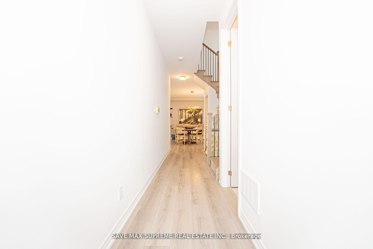
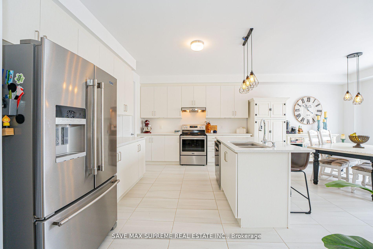
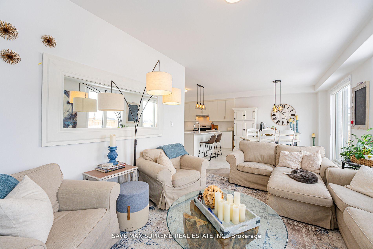
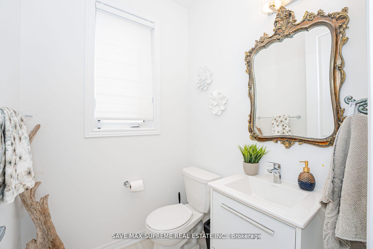
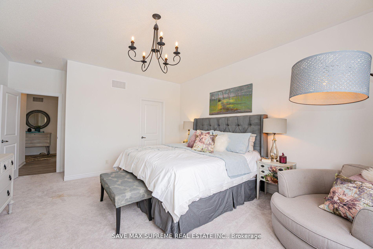
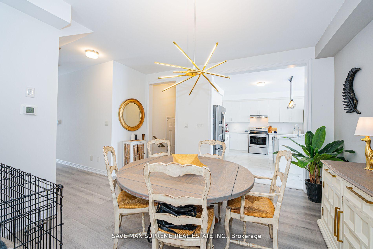
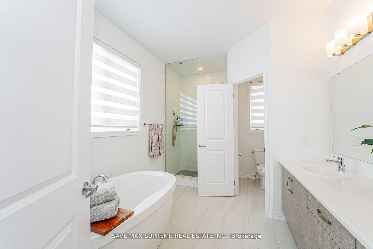
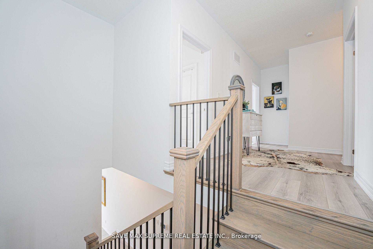
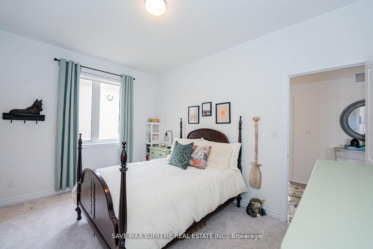
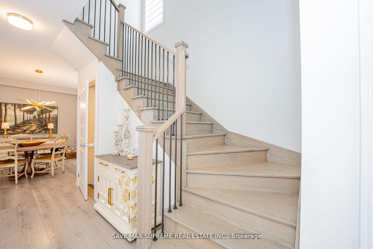
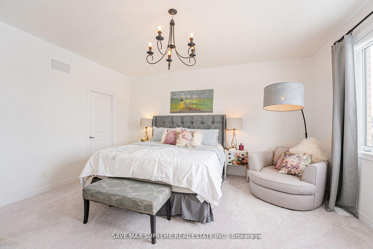
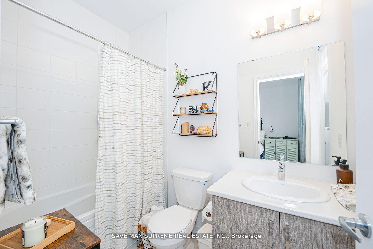
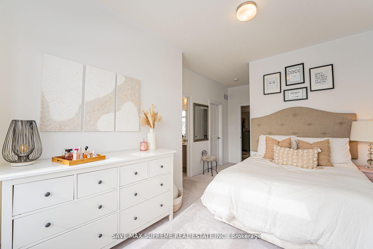
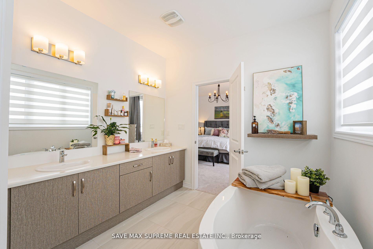
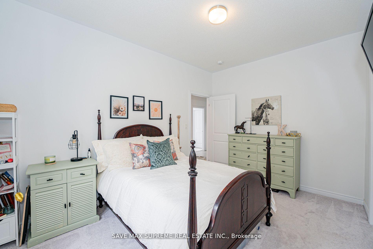
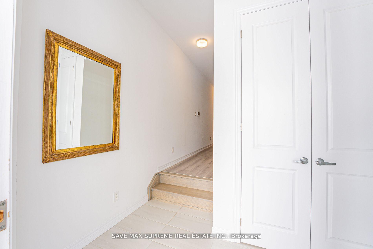
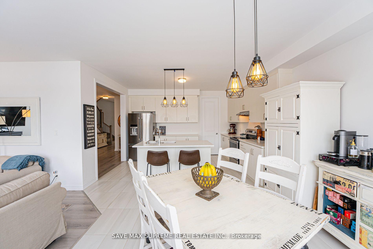
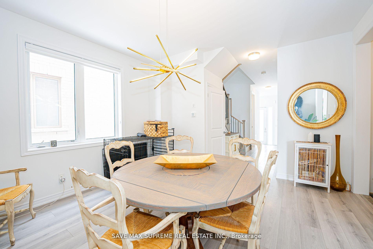
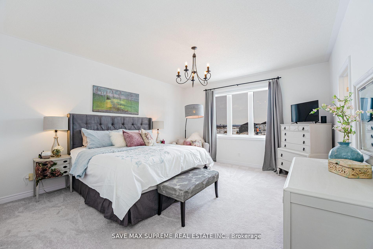
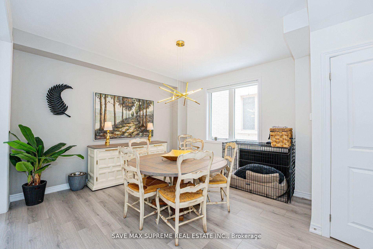
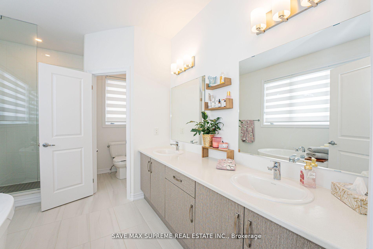

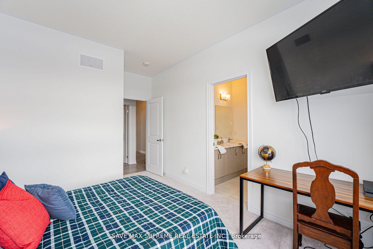
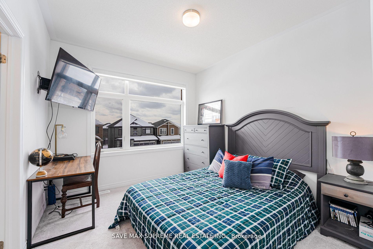
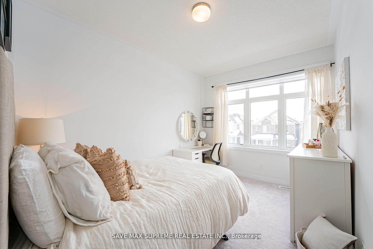
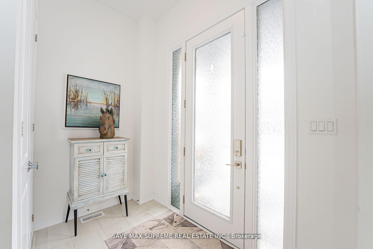
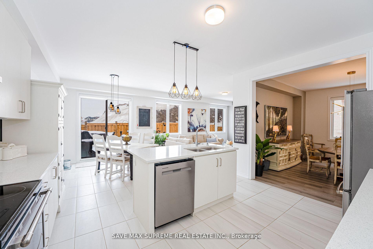
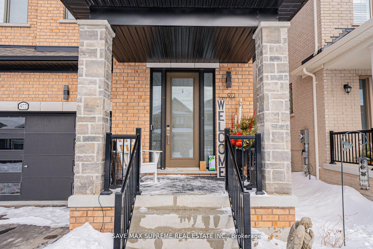
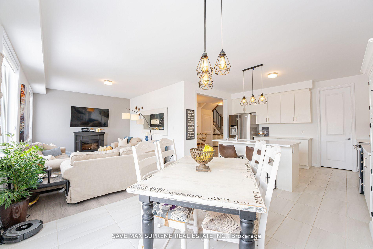
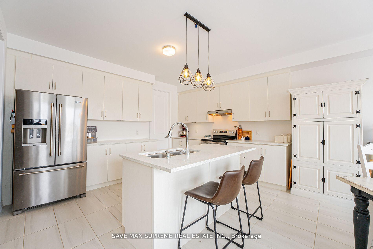
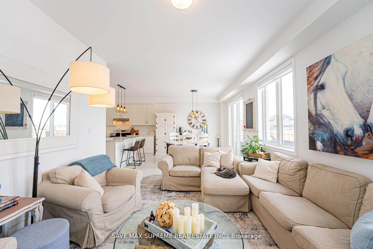
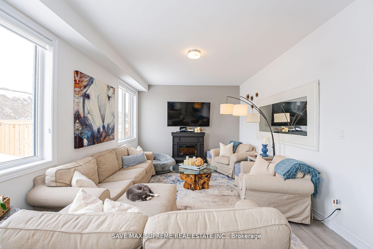
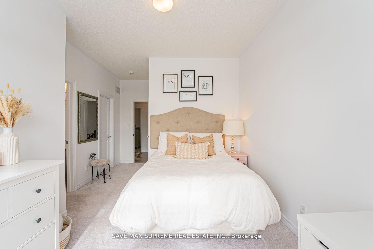
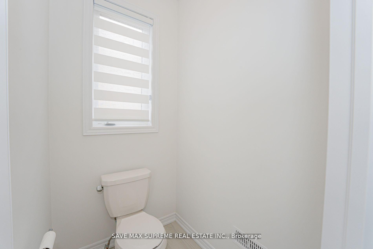
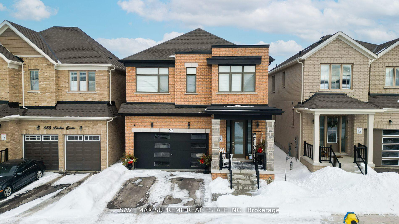
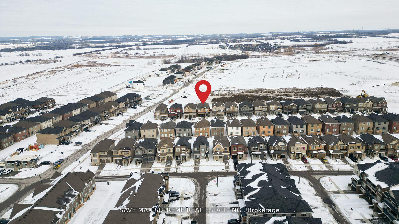
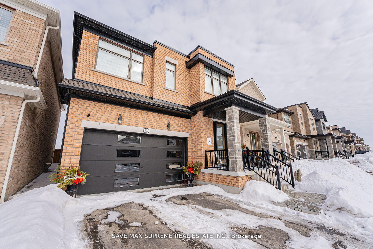






































| Welcome to this Gorgeous Detached Home located in the Desirable Neighborhood of Oshawa! This Home Greets by the Elegance of High Quality Laminate Flooring which Flows Seamlessly Throughout the Main Level Complemented by Smooth Ceilings that Adds a Touch of Sophistication. Beautiful Layout With Separate Family & Living Area. Chef's Delight Kitchen Featuring Quartz Countertops, and a Walk-in Pantry. This Home Boasts Expansive 2nd Floor Features 9 Ft Ceilings, 4 Spacious Bedrooms, each Featuring its own Luxurious attached Bathroom and Generous Walk-in Closet, 2nd Floor Laundry, Providing Ultimate Comfort and Privacy for your Family. Fenced Backyard With No Neighbors Behind. This home is just a stone's throw away from all amenities including Costco, Walmart, Loblaws, and the U/O Durham. |
| Price | $1,199,900 |
| Taxes: | $7903.00 |
| Occupancy: | Tenant |
| Address: | 972 Lockie Driv , Oshawa, L1L 0S2, Durham |
| Directions/Cross Streets: | Harmony Rd N/Conlin Rd E |
| Rooms: | 10 |
| Bedrooms: | 4 |
| Bedrooms +: | 0 |
| Family Room: | T |
| Basement: | Full |
| Level/Floor | Room | Length(ft) | Width(ft) | Descriptions | |
| Room 1 | Main | Living Ro | 16.73 | 12 | Laminate |
| Room 2 | Main | Dining Ro | 11.68 | 10.99 | Ceramic Floor |
| Room 3 | Main | Kitchen | 14.6 | 11.38 | Ceramic Floor |
| Room 4 | Main | Family Ro | 12.99 | 12 | Laminate |
| Room 5 | Second | Primary B | 14.5 | 16.73 | Broadloom |
| Room 6 | Second | Bedroom 2 | 10.99 | 10.99 | Broadloom |
| Room 7 | Second | Bedroom 3 | 9.77 | 13.12 | Broadloom |
| Room 8 | Second | Bedroom 4 | 14.1 | 9.81 | Broadloom |
| Washroom Type | No. of Pieces | Level |
| Washroom Type 1 | 5 | Second |
| Washroom Type 2 | 4 | Second |
| Washroom Type 3 | 4 | Second |
| Washroom Type 4 | 2 | Main |
| Washroom Type 5 | 0 |
| Total Area: | 0.00 |
| Approximatly Age: | 0-5 |
| Property Type: | Detached |
| Style: | 2-Storey |
| Exterior: | Brick, Stone |
| Garage Type: | Attached |
| Drive Parking Spaces: | 2 |
| Pool: | None |
| Approximatly Age: | 0-5 |
| Approximatly Square Footage: | 2500-3000 |
| CAC Included: | N |
| Water Included: | N |
| Cabel TV Included: | N |
| Common Elements Included: | N |
| Heat Included: | N |
| Parking Included: | N |
| Condo Tax Included: | N |
| Building Insurance Included: | N |
| Fireplace/Stove: | Y |
| Heat Type: | Forced Air |
| Central Air Conditioning: | Central Air |
| Central Vac: | N |
| Laundry Level: | Syste |
| Ensuite Laundry: | F |
| Sewers: | Sewer |
$
%
Years
This calculator is for demonstration purposes only. Always consult a professional
financial advisor before making personal financial decisions.
| Although the information displayed is believed to be accurate, no warranties or representations are made of any kind. |
| SAVE MAX SUPREME REAL ESTATE INC. |
- Listing -1 of 0
|
|

Zannatal Ferdoush
Sales Representative
Dir:
647-528-1201
Bus:
647-528-1201
| Book Showing | Email a Friend |
Jump To:
At a Glance:
| Type: | Freehold - Detached |
| Area: | Durham |
| Municipality: | Oshawa |
| Neighbourhood: | Kedron |
| Style: | 2-Storey |
| Lot Size: | x 91.94(Feet) |
| Approximate Age: | 0-5 |
| Tax: | $7,903 |
| Maintenance Fee: | $0 |
| Beds: | 4 |
| Baths: | 4 |
| Garage: | 0 |
| Fireplace: | Y |
| Air Conditioning: | |
| Pool: | None |
Locatin Map:
Payment Calculator:

Listing added to your favorite list
Looking for resale homes?

By agreeing to Terms of Use, you will have ability to search up to 312348 listings and access to richer information than found on REALTOR.ca through my website.

