$2,600
Available - For Rent
Listing ID: X12124473
623 LAURALEAF Cres , Barrhaven, K2C 3H2, Ottawa
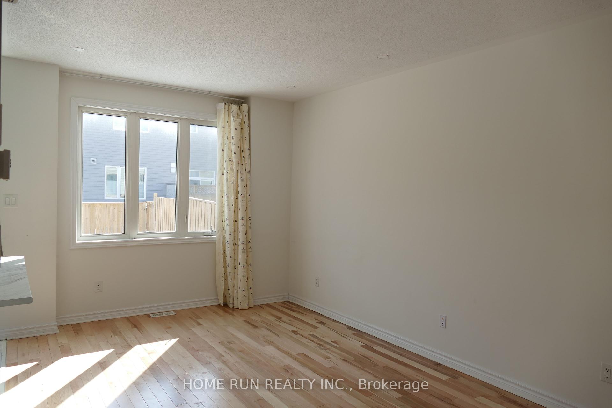
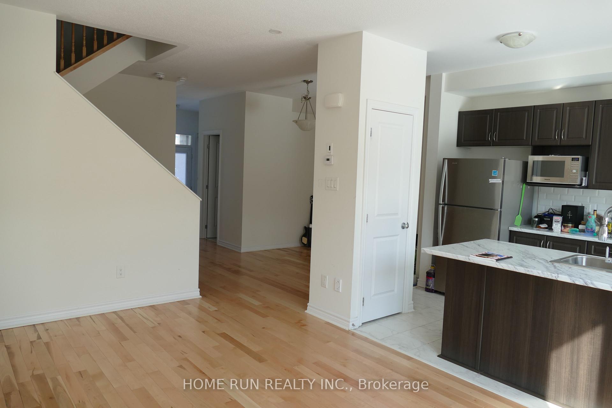
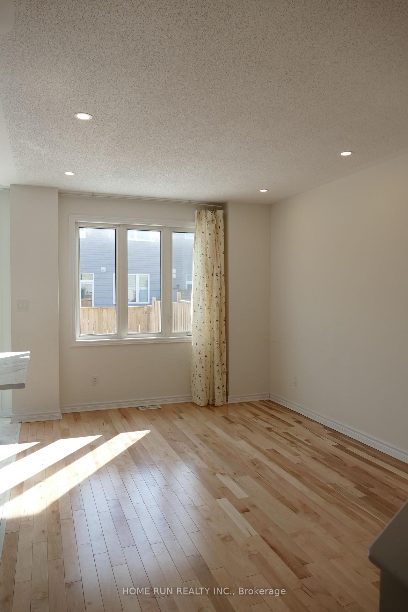
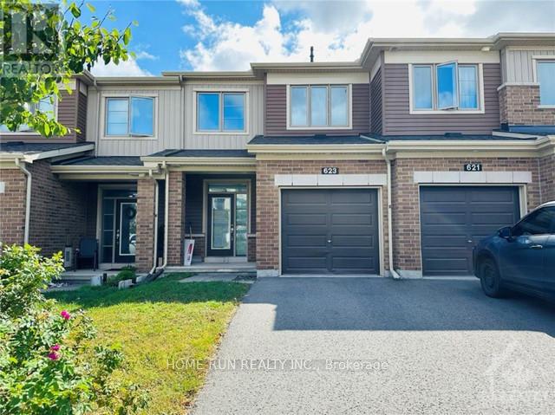
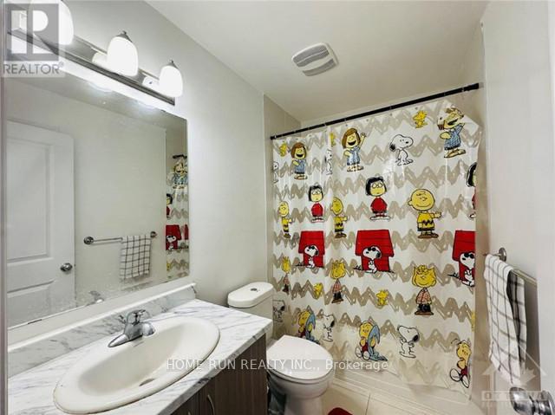
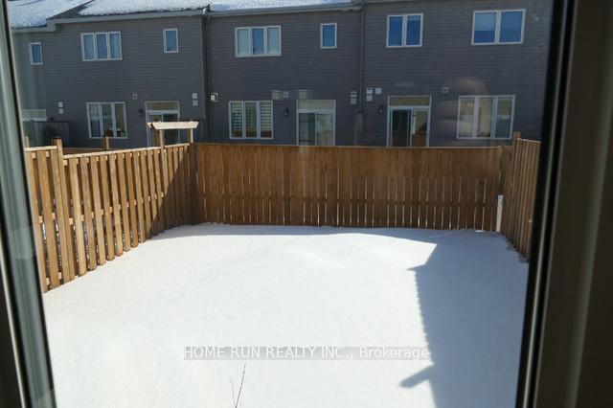
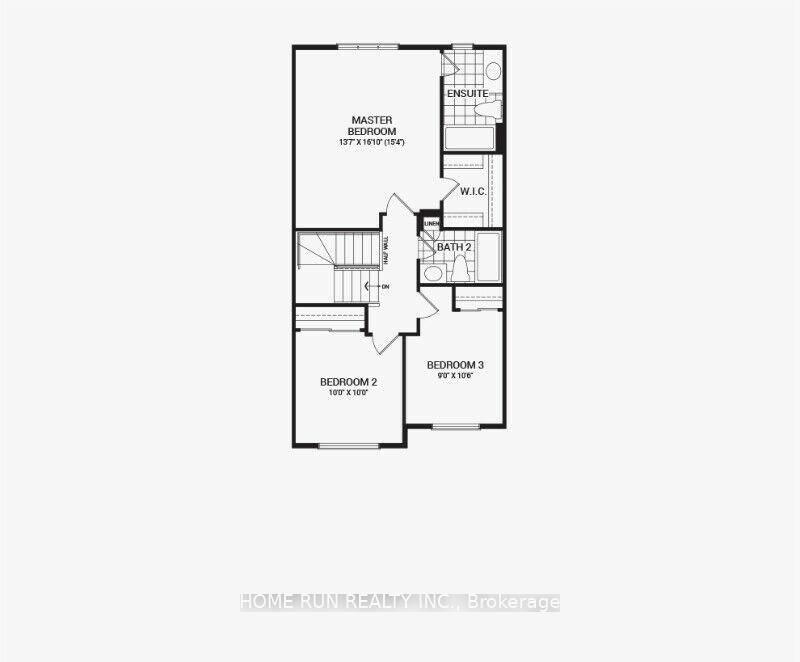
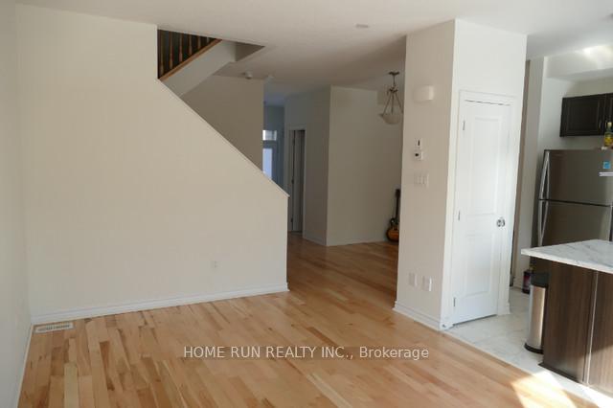

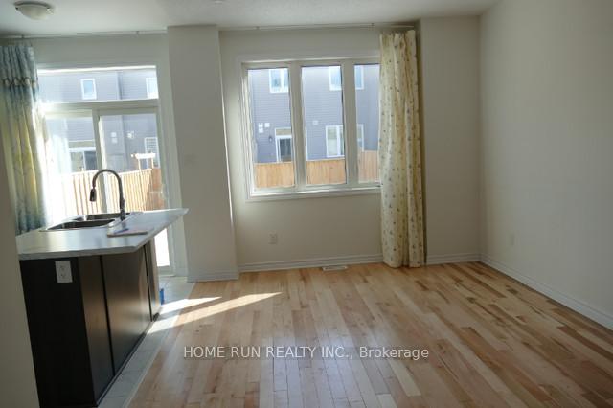
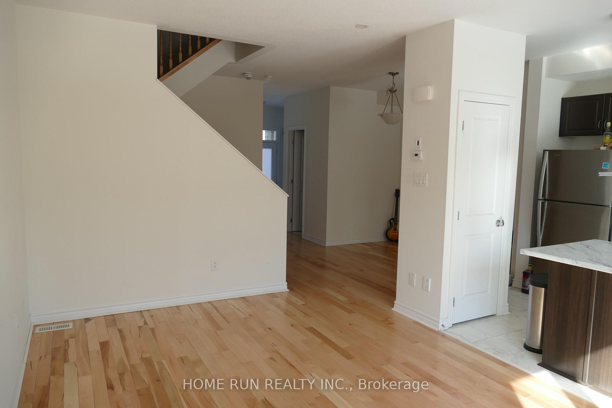
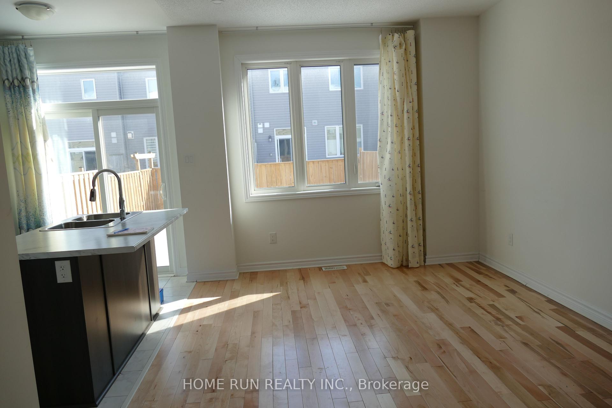
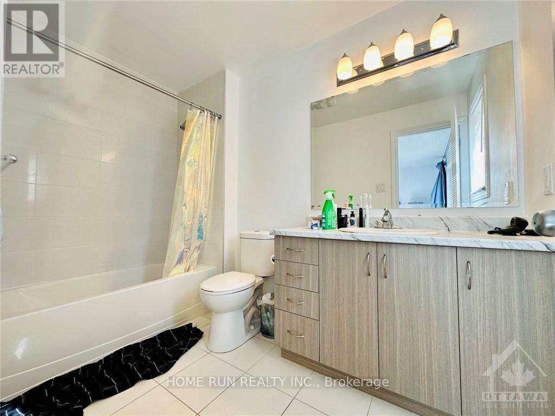
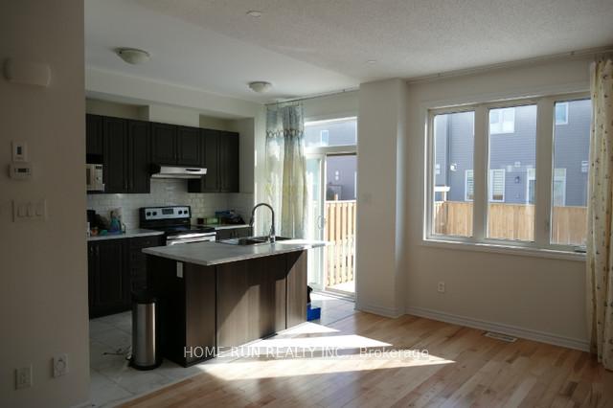
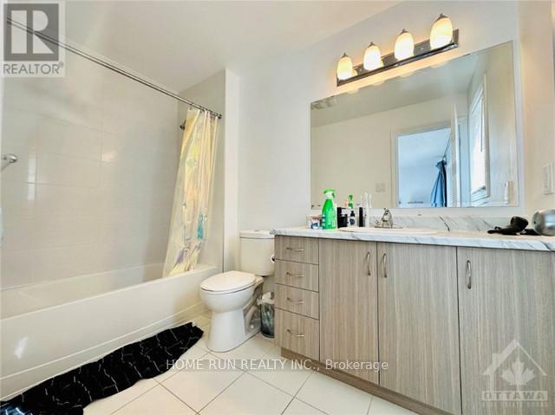
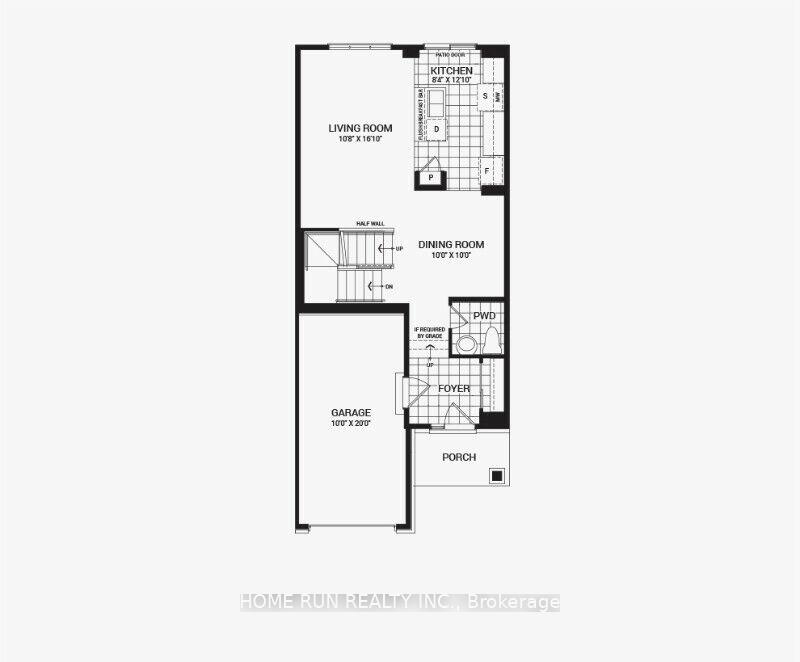
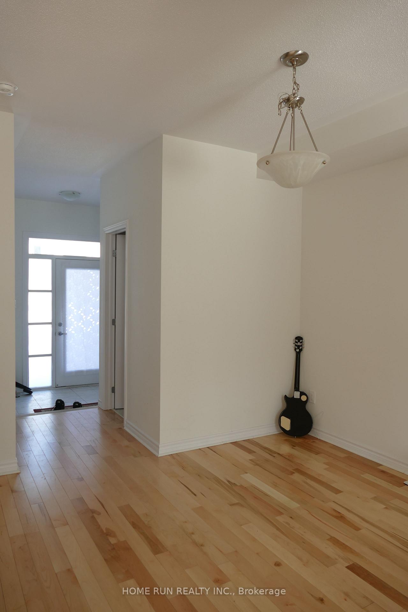
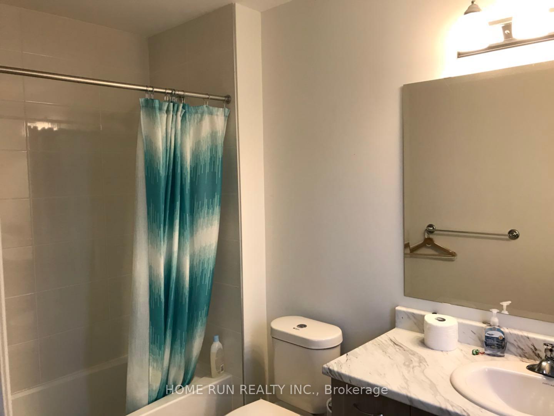


















| This charming townhome is situated in the highly desirable Half Moon Bay neighborhood. Within walking distance to schools and parks, and just a short drive to Costco and shopping, it also offers easy access to the highway. The main floor showcases stunning hardwood flooring and expansive windows that flood the space with natural light. The kitchen is equipped with ample cupboard space, granite countertops, and a tastefully tiled backsplash. The roomy master bedroom features a convenient walk-in closet and a private ensuite. Two additional bedrooms and another full bath complete the second level. The finished basement provides a spacious family room and abundant storage options., Flooring: Carpet Wall To Wall |
| Price | $2,600 |
| Taxes: | $0.00 |
| Occupancy: | Tenant |
| Address: | 623 LAURALEAF Cres , Barrhaven, K2C 3H2, Ottawa |
| Directions/Cross Streets: | Greenbank South, right onto Kilbirnie, left onto Breakstone Rd, left onto Lauraleaf |
| Rooms: | 8 |
| Rooms +: | 1 |
| Bedrooms: | 3 |
| Bedrooms +: | 0 |
| Family Room: | T |
| Basement: | Full, Finished |
| Furnished: | Furn |
| Level/Floor | Room | Length(ft) | Width(ft) | Descriptions | |
| Room 1 | Main | Living Ro | 10.66 | 16.83 | |
| Room 2 | Main | Dining Ro | 9.97 | 9.97 | |
| Room 3 | Main | Kitchen | 8.33 | 12.82 | |
| Room 4 | Second | Primary B | 13.58 | 15.32 | |
| Room 5 | Second | Bedroom | 9.97 | 9.97 | |
| Room 6 | Second | Bedroom | 8.99 | 10.5 | |
| Room 7 | Second | Bathroom | 6.56 | 9.84 | |
| Room 8 | Second | Bathroom | 6.56 | 9.84 | |
| Room 9 | Basement | Family Ro | 19.38 | 15.97 |
| Washroom Type | No. of Pieces | Level |
| Washroom Type 1 | 3 | Second |
| Washroom Type 2 | 2 | Main |
| Washroom Type 3 | 0 | |
| Washroom Type 4 | 0 | |
| Washroom Type 5 | 0 |
| Total Area: | 0.00 |
| Property Type: | Att/Row/Townhouse |
| Style: | 2-Storey |
| Exterior: | Brick, Other |
| Garage Type: | Attached |
| Drive Parking Spaces: | 1 |
| Pool: | None |
| Laundry Access: | Ensuite |
| Property Features: | Public Trans, Park |
| CAC Included: | N |
| Water Included: | N |
| Cabel TV Included: | N |
| Common Elements Included: | N |
| Heat Included: | N |
| Parking Included: | Y |
| Condo Tax Included: | N |
| Building Insurance Included: | N |
| Fireplace/Stove: | N |
| Heat Type: | Forced Air |
| Central Air Conditioning: | Central Air |
| Central Vac: | N |
| Laundry Level: | Syste |
| Ensuite Laundry: | F |
| Sewers: | Sewer |
| Although the information displayed is believed to be accurate, no warranties or representations are made of any kind. |
| HOME RUN REALTY INC. |
- Listing -1 of 0
|
|

Zannatal Ferdoush
Sales Representative
Dir:
647-528-1201
Bus:
647-528-1201
| Book Showing | Email a Friend |
Jump To:
At a Glance:
| Type: | Freehold - Att/Row/Townhouse |
| Area: | Ottawa |
| Municipality: | Barrhaven |
| Neighbourhood: | 7711 - Barrhaven - Half Moon Bay |
| Style: | 2-Storey |
| Lot Size: | 0.00 x 0.00() |
| Approximate Age: | |
| Tax: | $0 |
| Maintenance Fee: | $0 |
| Beds: | 3 |
| Baths: | 3 |
| Garage: | 0 |
| Fireplace: | N |
| Air Conditioning: | |
| Pool: | None |
Locatin Map:

Listing added to your favorite list
Looking for resale homes?

By agreeing to Terms of Use, you will have ability to search up to 312348 listings and access to richer information than found on REALTOR.ca through my website.

