$1,099,999
Available - For Sale
Listing ID: X12115229
1039 Kam Aven , South Frontenac, K0H 1X0, Frontenac
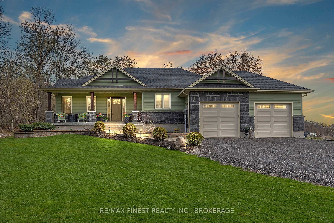
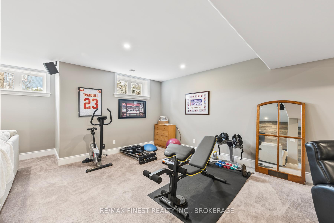
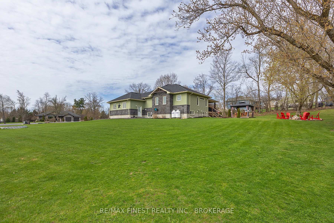
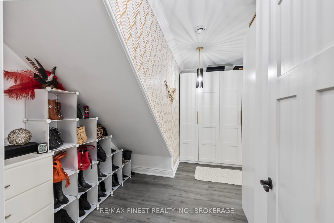
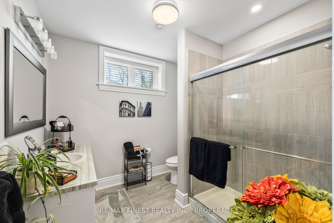
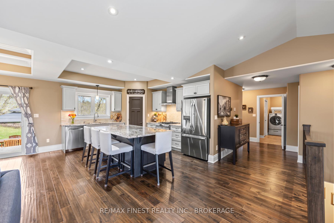
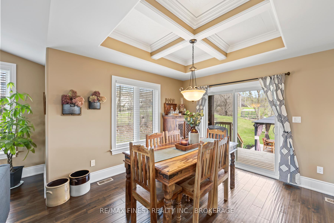
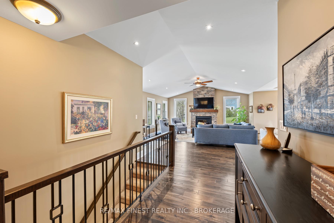
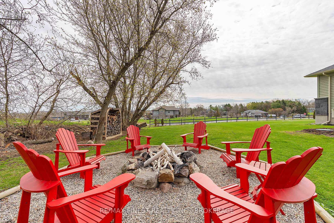
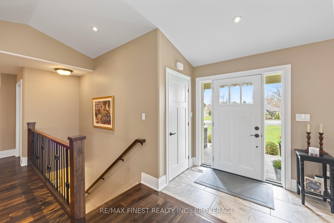
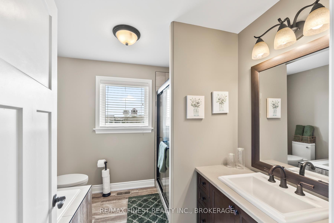
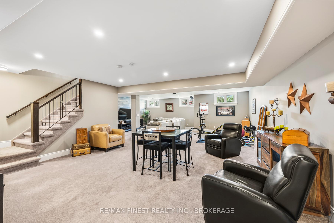
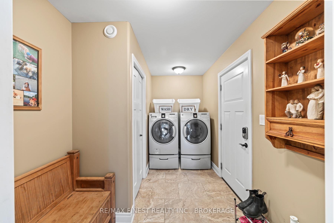
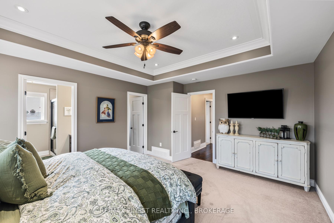
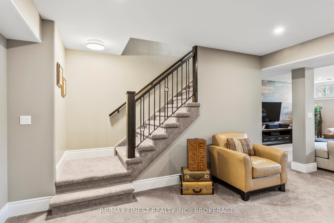
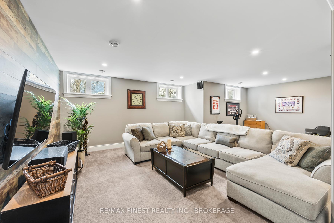
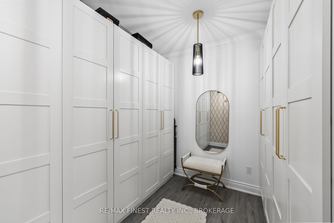
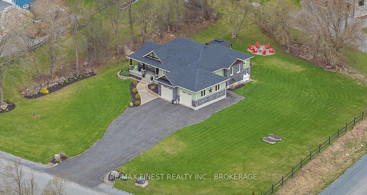
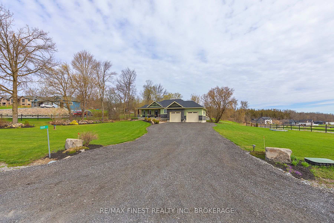
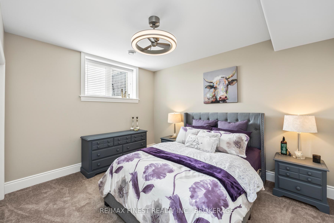
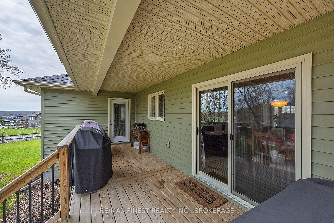

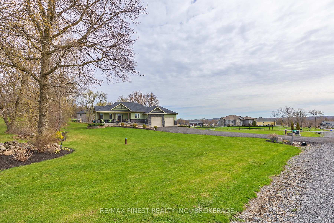
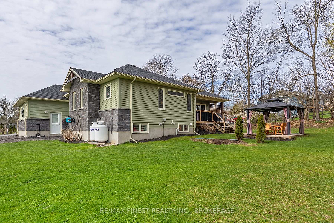
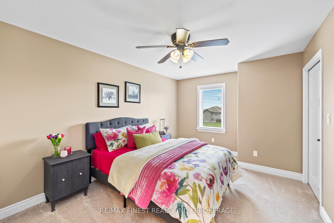
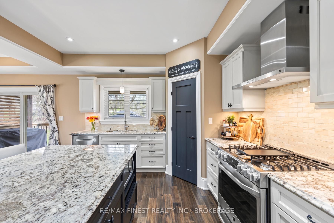
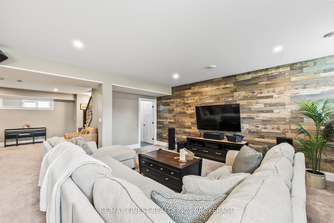
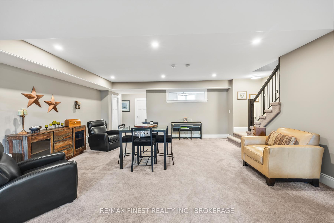
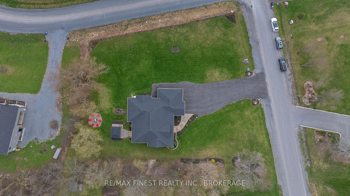
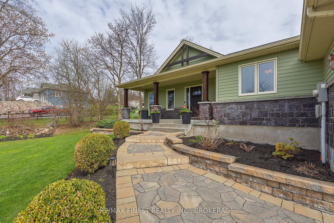

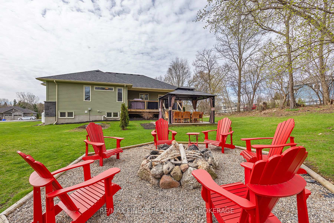
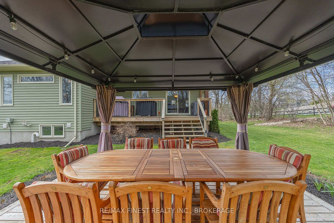
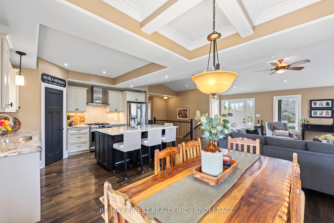
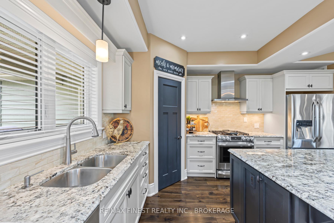
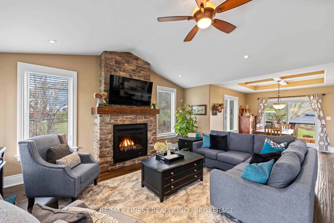
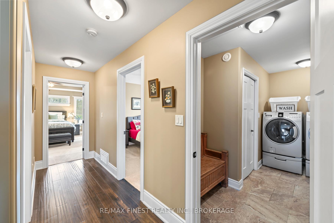
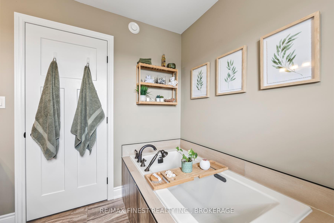
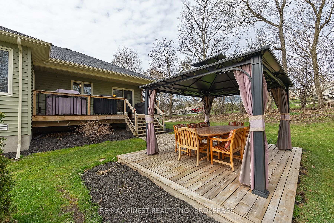
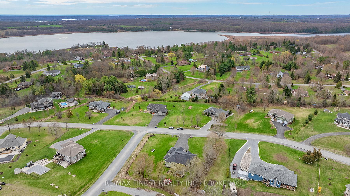
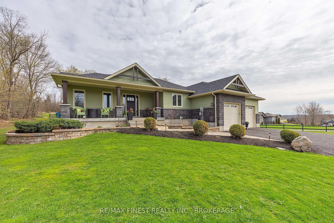
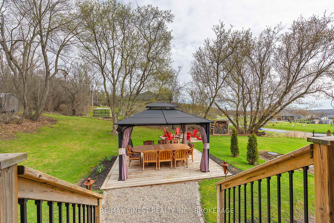
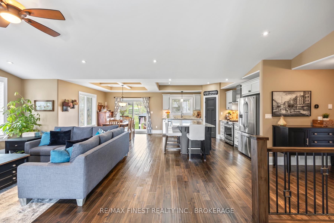
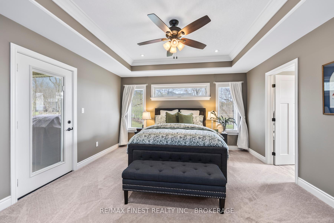
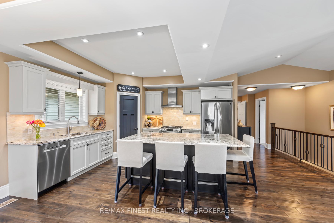
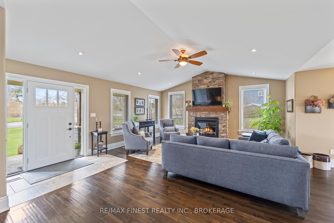
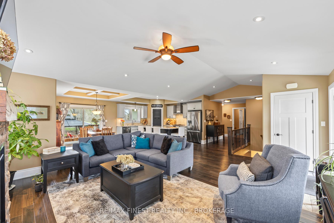
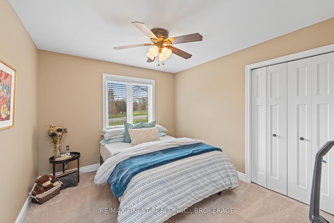
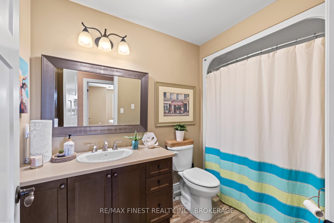
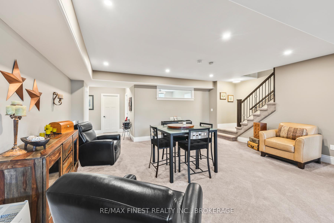


















































| An immaculate home and property in a highly sought-after South Frontenac neighbourhood! 1039 Kam Avenue is a4 bedroom, 3 bathroom Charette Custom Homes build situated on a beautifully manicured 1 acre lot. Built in 2016,this home has been lovingly maintained by the original owners who have also created a relaxing backyard retreat. Step inside where the main level offers both space and comfort with 3 large bedrooms, 2 bathrooms, cozy propane fireplace in the living room, and convenient main floor laundry. Gather or entertain around the large island in the kitchen, complete with stainless appliances, spacious pantry, granite countertops, and easy access to the deck through the patio doors off the dining room. The primary bedroom features a large walk-in closet and private 4-pieceensuite bath. The fully finished basement offers extra living space for your family, a 4th bedroom and 4-piecebathroom making it easy to host guests, and tons of additional storage. Space to relax, entertain, exercise and more. The spacious lot is lined by trees with tons of space for vegetable gardens, outdoor activities, a beautiful area to gather around the firepit under the stars, and patio with gazebo for easy outdoor entertaining and meals. With deeded-access to nearby Collins Lake, minutes to the amenities of Glenburnie and Inverary, and less than 10minutes north of Kingston, you won't want to miss this incredible property! |
| Price | $1,099,999 |
| Taxes: | $4458.00 |
| Occupancy: | Owner |
| Address: | 1039 Kam Aven , South Frontenac, K0H 1X0, Frontenac |
| Directions/Cross Streets: | Lakefield |
| Rooms: | 9 |
| Rooms +: | 8 |
| Bedrooms: | 3 |
| Bedrooms +: | 1 |
| Family Room: | T |
| Basement: | Full, Finished |
| Level/Floor | Room | Length(ft) | Width(ft) | Descriptions | |
| Room 1 | Main | Living Ro | 29.32 | 17.12 | |
| Room 2 | Main | Kitchen | 14.07 | 12.76 | |
| Room 3 | Main | Dining Ro | 14.07 | 9.25 | |
| Room 4 | Main | Primary B | 15.48 | 9.87 | |
| Room 5 | Main | Bedroom 2 | 14.63 | 10.5 | |
| Room 6 | Main | Bedroom 3 | 14.66 | 10.17 | |
| Room 7 | Main | Bathroom | 8.66 | 8.13 | 4 Pc Ensuite |
| Room 8 | Main | Bathroom | 9.81 | 5.61 | 4 Pc Bath |
| Room 9 | Main | Laundry | 11.61 | 7.38 | |
| Room 10 | Basement | Bedroom 4 | 13.22 | 12.37 | |
| Room 11 | Basement | Bathroom | 8.72 | 8.53 | 4 Pc Bath |
| Room 12 | Basement | Family Ro | 34.7 | 16.2 | |
| Room 13 | Basement | Exercise | 19.25 | 10.79 | |
| Room 14 | Basement | Game Room | 11.12 | 10.79 | |
| Room 15 | Basement | Utility R | 12.5 | 11.97 |
| Washroom Type | No. of Pieces | Level |
| Washroom Type 1 | 4 | Main |
| Washroom Type 2 | 4 | Basement |
| Washroom Type 3 | 0 | |
| Washroom Type 4 | 0 | |
| Washroom Type 5 | 0 |
| Total Area: | 0.00 |
| Approximatly Age: | 6-15 |
| Property Type: | Detached |
| Style: | Bungalow |
| Exterior: | Vinyl Siding, Stone |
| Garage Type: | Attached |
| (Parking/)Drive: | Private Do |
| Drive Parking Spaces: | 6 |
| Park #1 | |
| Parking Type: | Private Do |
| Park #2 | |
| Parking Type: | Private Do |
| Pool: | None |
| Other Structures: | Fence - Partia |
| Approximatly Age: | 6-15 |
| Approximatly Square Footage: | 1500-2000 |
| Property Features: | Lake Access, School |
| CAC Included: | N |
| Water Included: | N |
| Cabel TV Included: | N |
| Common Elements Included: | N |
| Heat Included: | N |
| Parking Included: | N |
| Condo Tax Included: | N |
| Building Insurance Included: | N |
| Fireplace/Stove: | Y |
| Heat Type: | Forced Air |
| Central Air Conditioning: | Central Air |
| Central Vac: | N |
| Laundry Level: | Syste |
| Ensuite Laundry: | F |
| Sewers: | Septic |
| Water: | Drilled W |
| Water Supply Types: | Drilled Well |
| Utilities-Cable: | Y |
| Utilities-Hydro: | Y |
$
%
Years
This calculator is for demonstration purposes only. Always consult a professional
financial advisor before making personal financial decisions.
| Although the information displayed is believed to be accurate, no warranties or representations are made of any kind. |
| RE/MAX FINEST REALTY INC., BROKERAGE |
- Listing -1 of 0
|
|

Zannatal Ferdoush
Sales Representative
Dir:
647-528-1201
Bus:
647-528-1201
| Virtual Tour | Book Showing | Email a Friend |
Jump To:
At a Glance:
| Type: | Freehold - Detached |
| Area: | Frontenac |
| Municipality: | South Frontenac |
| Neighbourhood: | Frontenac South |
| Style: | Bungalow |
| Lot Size: | x 249.34(Feet) |
| Approximate Age: | 6-15 |
| Tax: | $4,458 |
| Maintenance Fee: | $0 |
| Beds: | 3+1 |
| Baths: | 3 |
| Garage: | 0 |
| Fireplace: | Y |
| Air Conditioning: | |
| Pool: | None |
Locatin Map:
Payment Calculator:

Listing added to your favorite list
Looking for resale homes?

By agreeing to Terms of Use, you will have ability to search up to 312348 listings and access to richer information than found on REALTOR.ca through my website.

