$1,950,000
Available - For Sale
Listing ID: X12123443
2754 Eagleson Road , Stittsville - Munster - Richmond, K2S 1B8, Ottawa
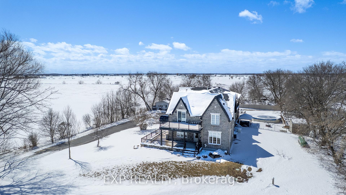
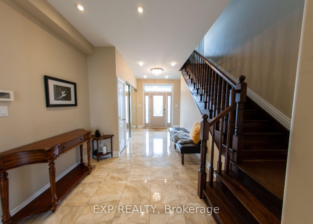
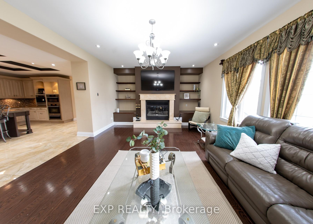
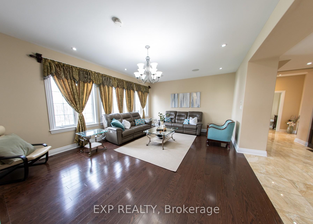
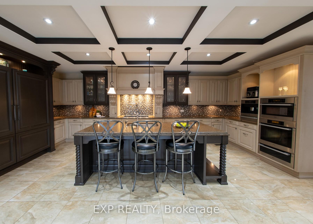
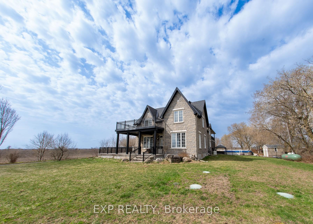
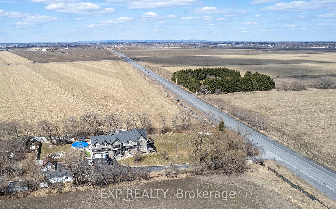
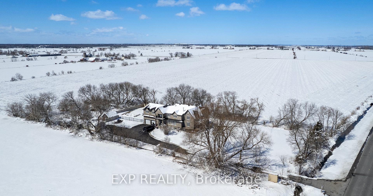
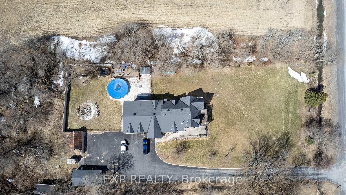
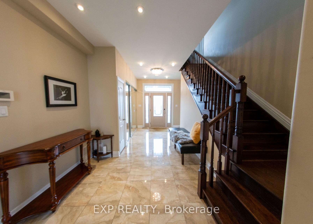
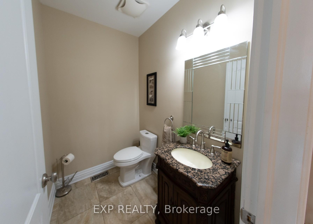
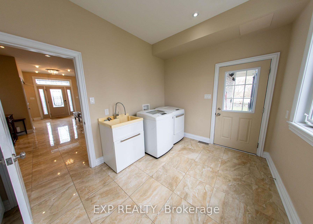
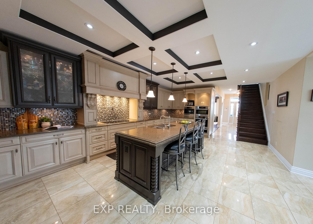
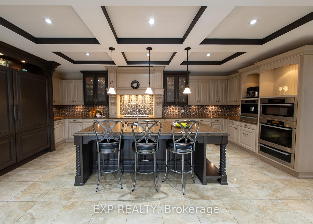
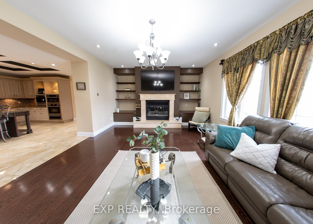
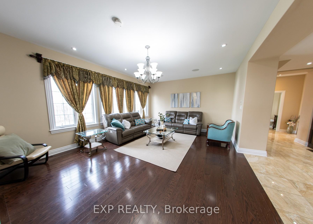
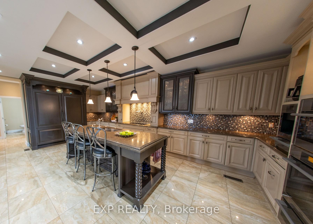
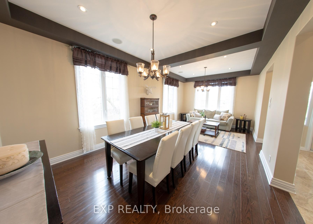
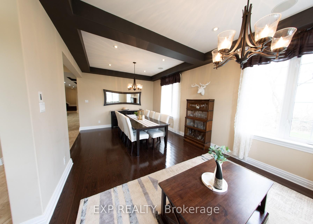
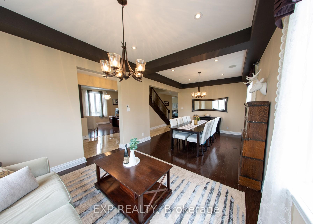
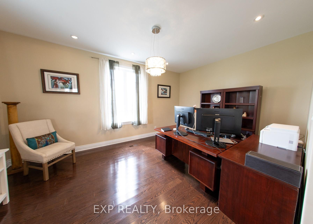
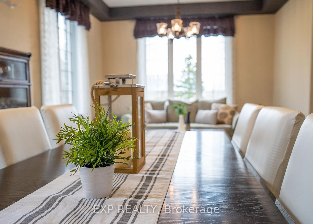
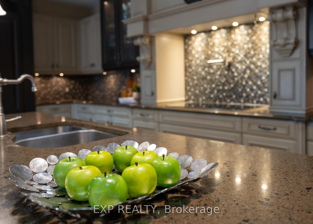
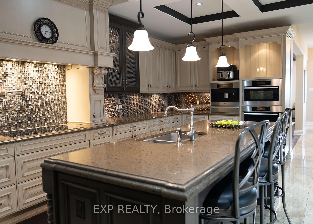
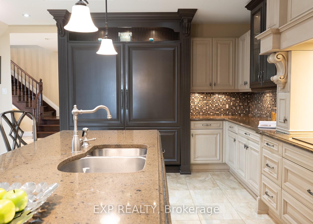

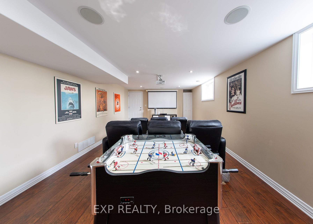
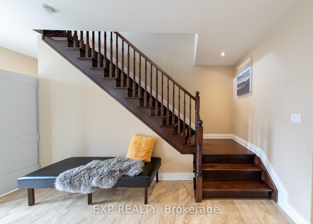
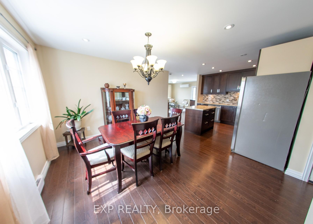
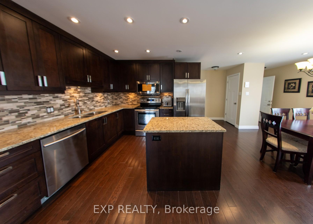
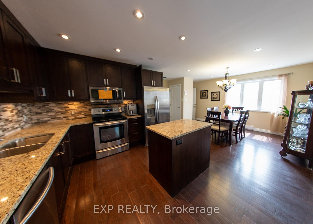
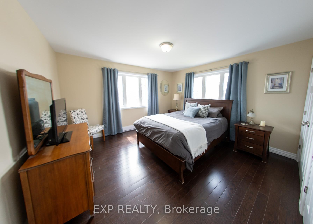
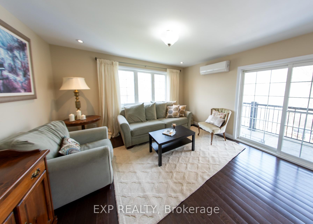
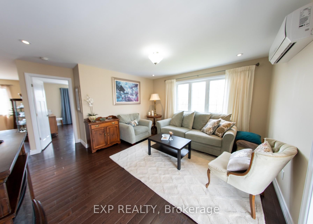
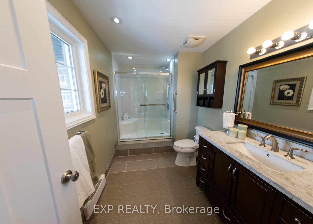
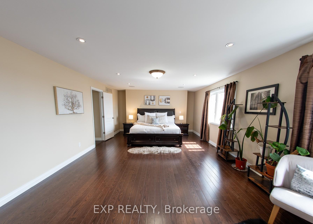
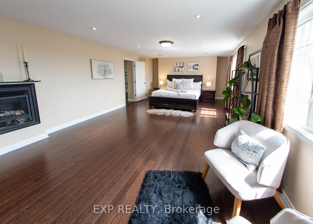
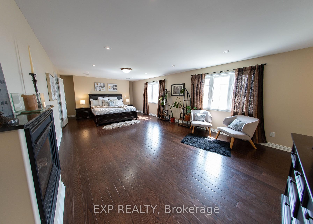
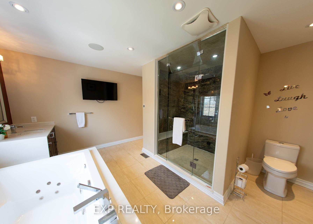
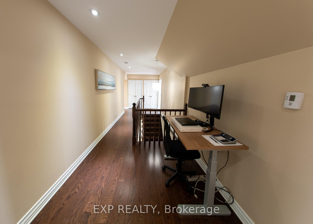
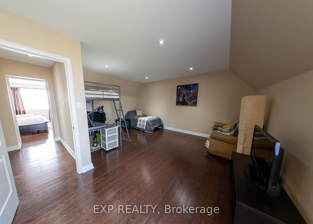
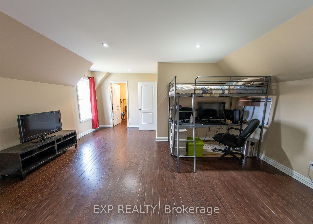
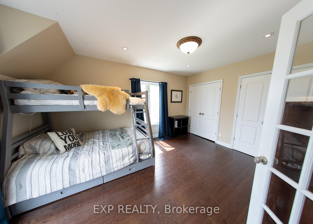

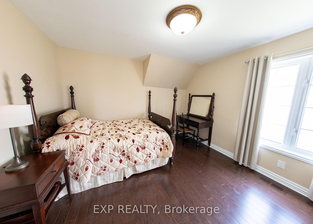
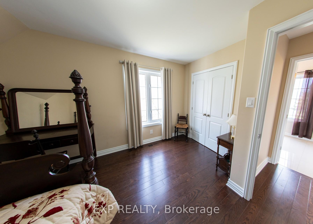
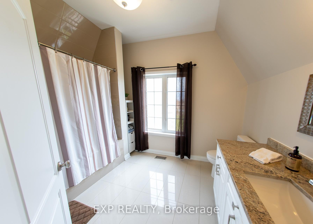
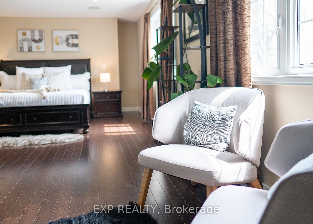

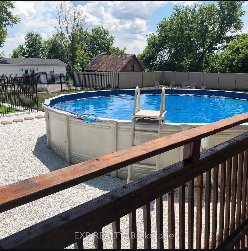
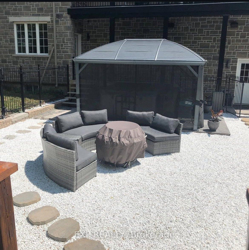
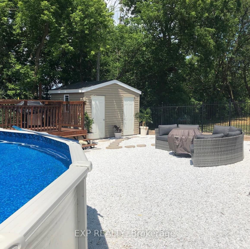




















































| Welcome to 2754 Eagleson Road, a rare blend of space, style, and functionality! This house will be approved by your in-laws. Why? Because this house has a true in-law suite. Seperate entrance, full bath, laundry and a bedroom. The rest of the house has an impressive 5-bedroom, 4-bathroom home offers over 5,700 sq.ft of well-designed space, over-the-top comfort and flexibility for modern living, and it's only 12-mins from Kanata Centrum. The main floor features a dedicated office ideal for remote work or study and a stunning chefs kitchen complete with a marble island and custom built-in Miele appliances. The expansive primary suite is a true retreat, boasting a luxurious spa-like ensuite oasis. But it doesn't stop there. Step outside to your own backyard paradise featuring an above-ground pool, hot tub, and cozy fire pit entertainers dream! With a backup generator, you will have peace of mind knowing your home will stay powered through any outage. This is more than just a home, it's a lifestyle. Book your private showing today! |
| Price | $1,950,000 |
| Taxes: | $8122.35 |
| Assessment Year: | 2024 |
| Occupancy: | Owner |
| Address: | 2754 Eagleson Road , Stittsville - Munster - Richmond, K2S 1B8, Ottawa |
| Directions/Cross Streets: | EAGLESON RD. SOUTH, PASS FALLOWFIELD RD. HOUSE IS ON THE RIGHT SIDE |
| Rooms: | 22 |
| Bedrooms: | 6 |
| Bedrooms +: | 0 |
| Family Room: | T |
| Basement: | Finished, Full |
| Level/Floor | Room | Length(ft) | Width(ft) | Descriptions | |
| Room 1 | Main | Foyer | 23.98 | 9.48 | |
| Room 2 | Main | Family Ro | 14.66 | 24.3 | |
| Room 3 | Main | Kitchen | 18.4 | 22.73 | |
| Room 4 | Main | Dining Ro | 16.99 | 12.14 | |
| Room 5 | Main | Living Ro | 14.66 | 16.99 | |
| Room 6 | Main | Laundry | 8.99 | 10.99 | |
| Room 7 | Second | Primary B | 32.14 | 13.97 | |
| Room 8 | Second | Bedroom 2 | 12.56 | 12.4 | |
| Room 9 | Second | Bedroom 3 | 11.74 | 14.46 | |
| Room 10 | Second | Bedroom 4 | 9.64 | 11.05 | |
| Room 11 | Second | Kitchen | 9.97 | 9.97 | |
| Room 12 | Second | Dining Ro | 9.64 | 9.97 | |
| Room 13 | Second | Bedroom 5 | 11.97 | 9.97 | |
| Room 14 | Second | Family Ro | 13.97 | 9.97 | |
| Room 15 | Lower | Bedroom | 9.97 | 11.97 |
| Washroom Type | No. of Pieces | Level |
| Washroom Type 1 | 2 | Main |
| Washroom Type 2 | 4 | Second |
| Washroom Type 3 | 3 | Second |
| Washroom Type 4 | 0 | |
| Washroom Type 5 | 0 |
| Total Area: | 0.00 |
| Property Type: | Detached |
| Style: | 2-Storey |
| Exterior: | Stone |
| Garage Type: | Attached |
| Drive Parking Spaces: | 18 |
| Pool: | Outdoor |
| Approximatly Square Footage: | 5000 + |
| CAC Included: | N |
| Water Included: | N |
| Cabel TV Included: | N |
| Common Elements Included: | N |
| Heat Included: | N |
| Parking Included: | N |
| Condo Tax Included: | N |
| Building Insurance Included: | N |
| Fireplace/Stove: | Y |
| Heat Type: | Forced Air |
| Central Air Conditioning: | Central Air |
| Central Vac: | N |
| Laundry Level: | Syste |
| Ensuite Laundry: | F |
| Sewers: | Septic |
$
%
Years
This calculator is for demonstration purposes only. Always consult a professional
financial advisor before making personal financial decisions.
| Although the information displayed is believed to be accurate, no warranties or representations are made of any kind. |
| EXP REALTY |
- Listing -1 of 0
|
|

Zannatal Ferdoush
Sales Representative
Dir:
647-528-1201
Bus:
647-528-1201
| Virtual Tour | Book Showing | Email a Friend |
Jump To:
At a Glance:
| Type: | Freehold - Detached |
| Area: | Ottawa |
| Municipality: | Stittsville - Munster - Richmond |
| Neighbourhood: | 8208 - Btwn Franktown Rd. & Fallowfield Rd. |
| Style: | 2-Storey |
| Lot Size: | x 327.66(Feet) |
| Approximate Age: | |
| Tax: | $8,122.35 |
| Maintenance Fee: | $0 |
| Beds: | 6 |
| Baths: | 4 |
| Garage: | 0 |
| Fireplace: | Y |
| Air Conditioning: | |
| Pool: | Outdoor |
Locatin Map:
Payment Calculator:

Listing added to your favorite list
Looking for resale homes?

By agreeing to Terms of Use, you will have ability to search up to 312348 listings and access to richer information than found on REALTOR.ca through my website.

