$2,450
Available - For Rent
Listing ID: C12124183
185 Roehampton Aven , Toronto, M4P 0C6, Toronto
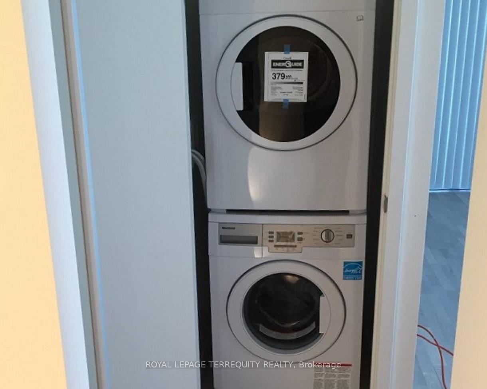
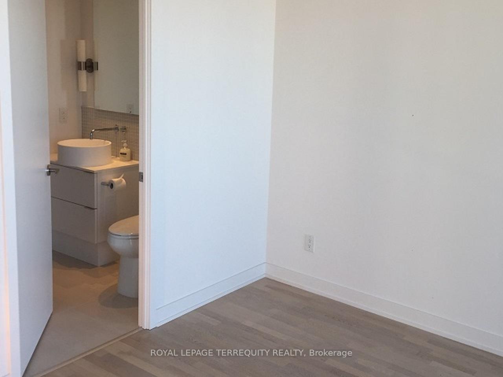
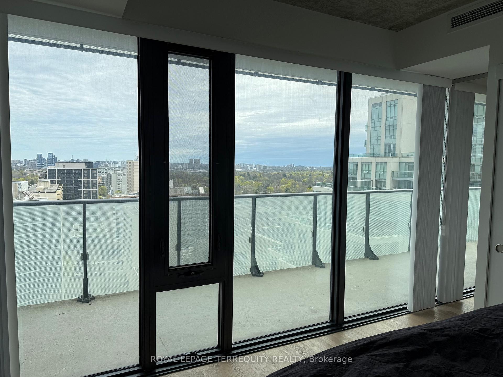
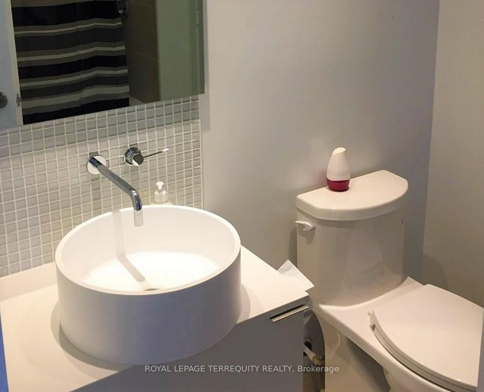
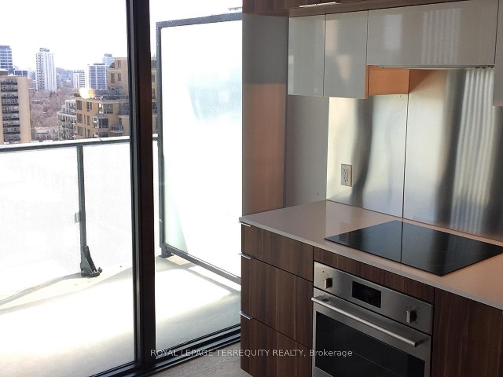
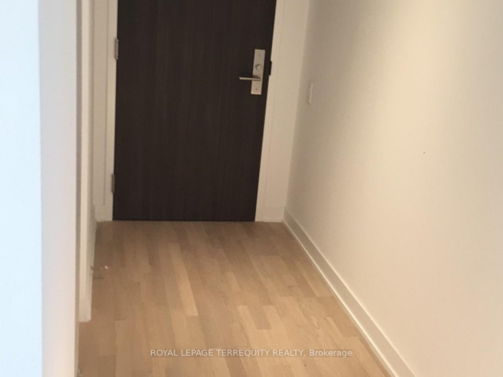
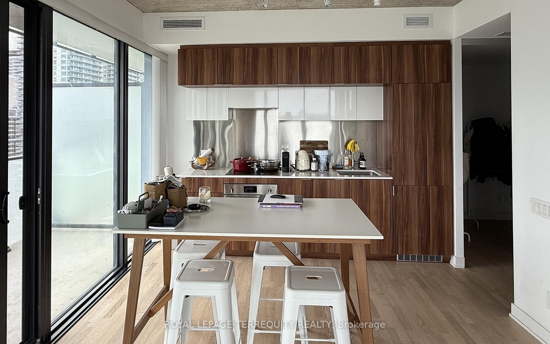
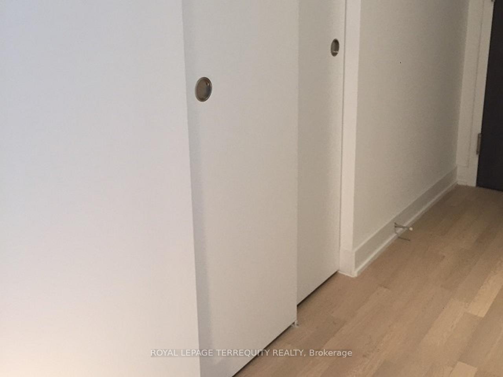

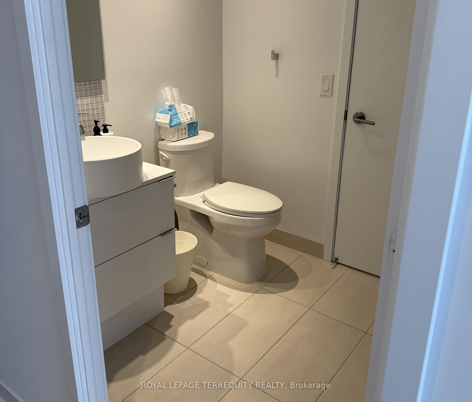
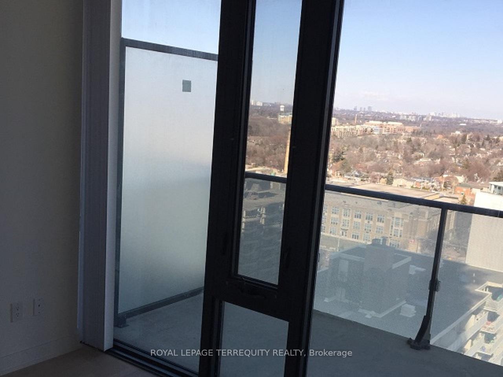

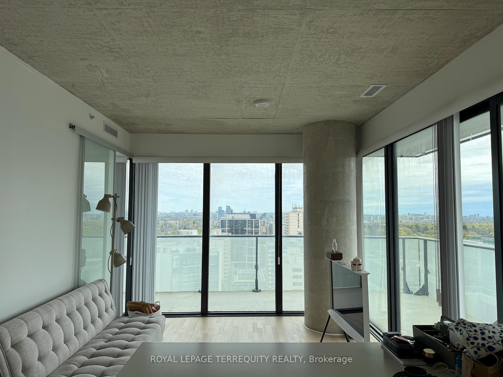
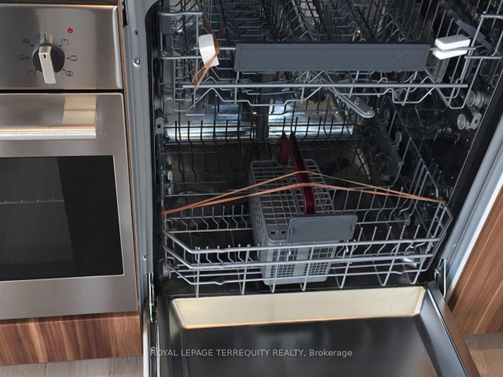

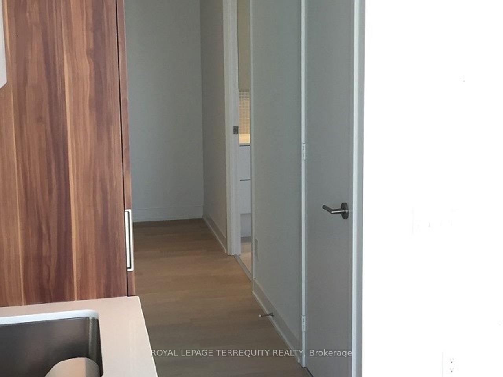

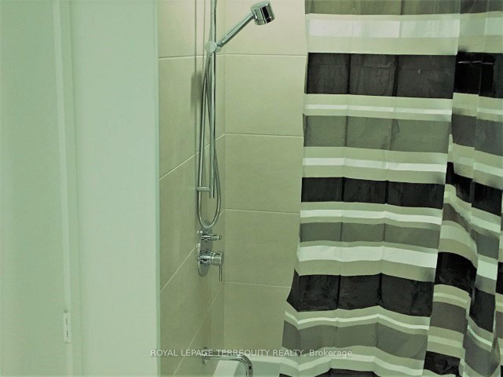
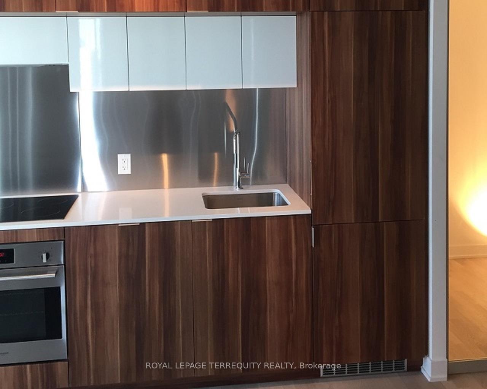
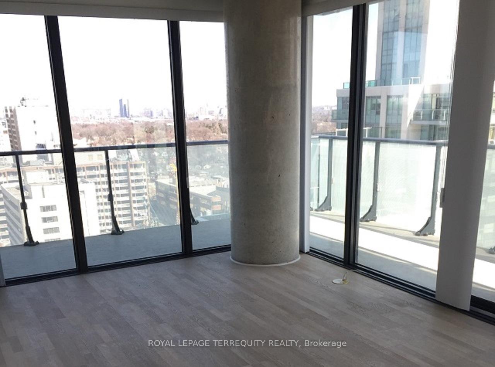
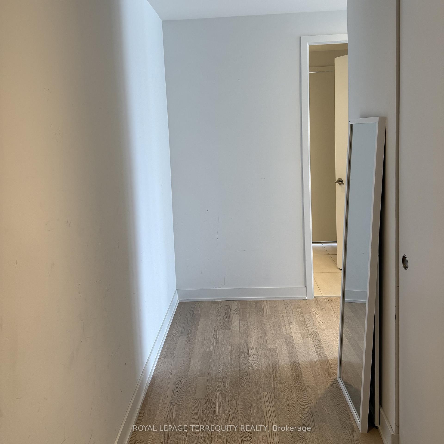
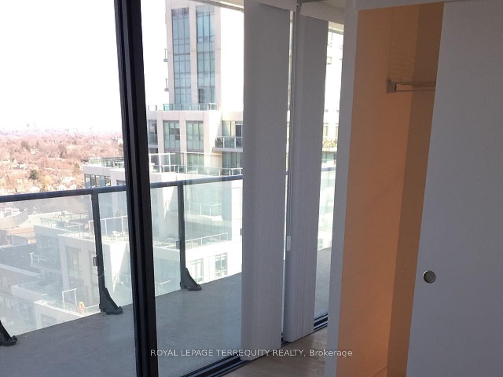
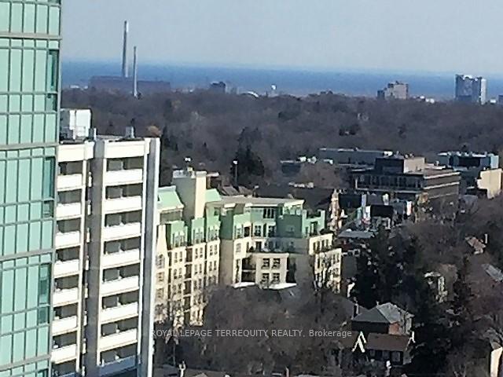
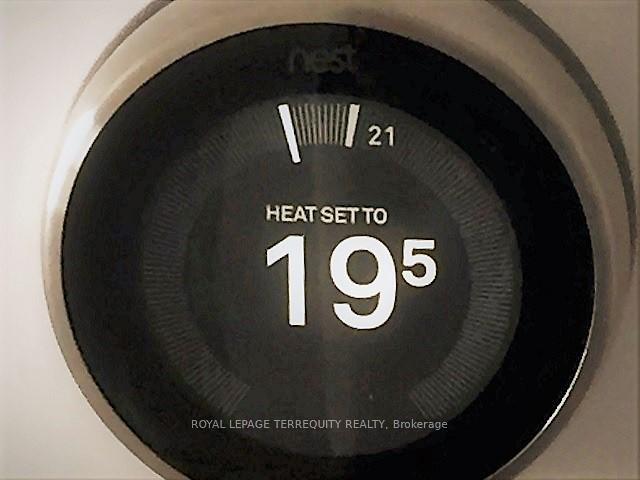
























| Your own Piece of Heaven! This unique 617 Sq.FT. Corner Unit floor plan has a wrap-around Balcony (317 Sq.Ft.) A special South-East view greets tremendous daylight that traditional Condos do not have. A door on the den gives an extended degree of privacy to the Unit. The Front entry with a Double Closet allows for the reception area to be more like a home residence than the usual Condo. Luxurious Amenities for the Tenants use and enjoyment include Outdoor Pool and deck, and Games /Recreation Room. A secure Building with a Main Entrance Concierge. The Popular Eglinton area has a multitude of Grocery Stores and is walking distance to Entertainment Establishments. All Utility costs are on one Bill with Enercare. Check it all out for yourself. |
| Price | $2,450 |
| Taxes: | $0.00 |
| Occupancy: | Tenant |
| Address: | 185 Roehampton Aven , Toronto, M4P 0C6, Toronto |
| Postal Code: | M4P 0C6 |
| Province/State: | Toronto |
| Directions/Cross Streets: | Eglinton Ave. E. and Mt. Pleasant |
| Level/Floor | Room | Length(ft) | Width(ft) | Descriptions | |
| Room 1 | Main | Foyer | 12.79 | 3.94 | Double Closet, Combined w/Laundry |
| Room 2 | Main | Living Ro | 18.37 | 10.82 | Combined w/Dining, W/O To Balcony |
| Room 3 | Main | Dining Ro | 18.37 | 10.82 | Combined w/Living, Open Concept |
| Room 4 | Main | Kitchen | 10.82 | 3.28 | B/I Appliances |
| Room 5 | Main | Den | 6.23 | 5.25 | Separate Room, Glass Doors |
| Room 6 | Main | Bedroom | 10.82 | 9.51 | Double Closet, East View |
| Room 7 | Main | Bathroom | 8.53 | 4 Pc Ensuite |
| Washroom Type | No. of Pieces | Level |
| Washroom Type 1 | 4 | Main |
| Washroom Type 2 | 0 | |
| Washroom Type 3 | 0 | |
| Washroom Type 4 | 0 | |
| Washroom Type 5 | 0 |
| Total Area: | 0.00 |
| Approximatly Age: | 6-10 |
| Sprinklers: | Carb |
| Washrooms: | 1 |
| Heat Type: | Forced Air |
| Central Air Conditioning: | Central Air |
| Elevator Lift: | True |
| Although the information displayed is believed to be accurate, no warranties or representations are made of any kind. |
| ROYAL LEPAGE TERREQUITY REALTY |
- Listing -1 of 0
|
|

Zannatal Ferdoush
Sales Representative
Dir:
647-528-1201
Bus:
647-528-1201
| Book Showing | Email a Friend |
Jump To:
At a Glance:
| Type: | Com - Co-op Apartment |
| Area: | Toronto |
| Municipality: | Toronto C10 |
| Neighbourhood: | Mount Pleasant West |
| Style: | Apartment |
| Lot Size: | x 0.00() |
| Approximate Age: | 6-10 |
| Tax: | $0 |
| Maintenance Fee: | $0 |
| Beds: | 1 |
| Baths: | 1 |
| Garage: | 0 |
| Fireplace: | N |
| Air Conditioning: | |
| Pool: |
Locatin Map:

Listing added to your favorite list
Looking for resale homes?

By agreeing to Terms of Use, you will have ability to search up to 312348 listings and access to richer information than found on REALTOR.ca through my website.

