$995,000
Available - For Sale
Listing ID: W12116479
34 Mc Farland Aven , Toronto, M6H 3N1, Toronto
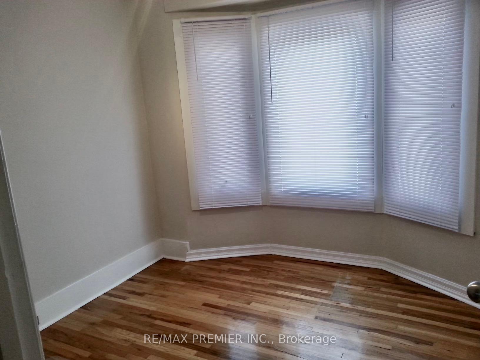
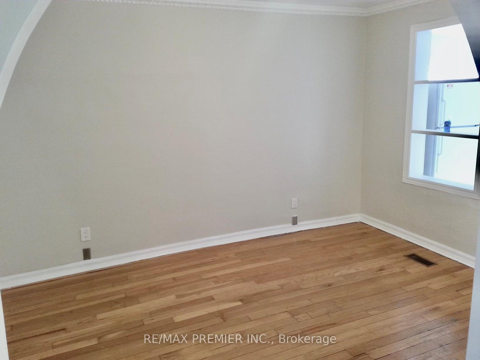
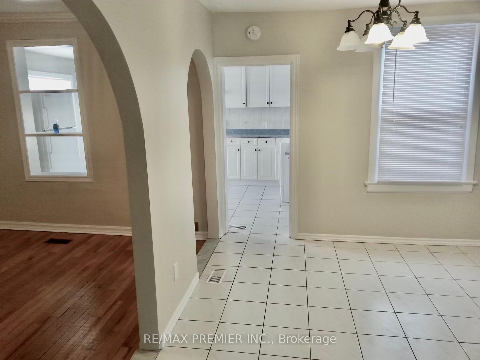
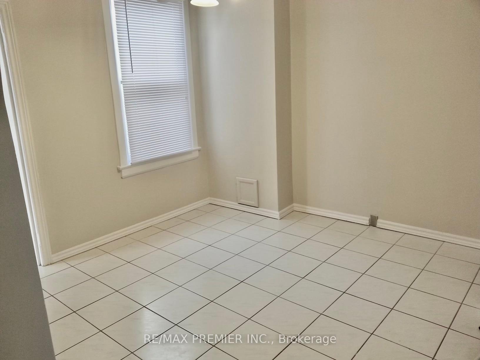
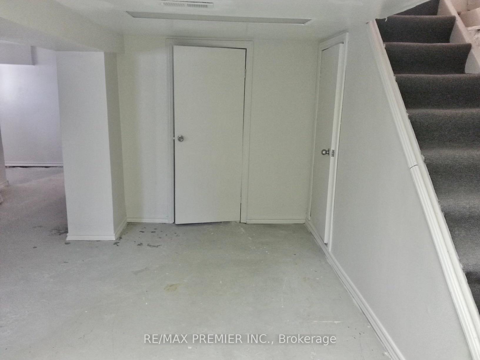
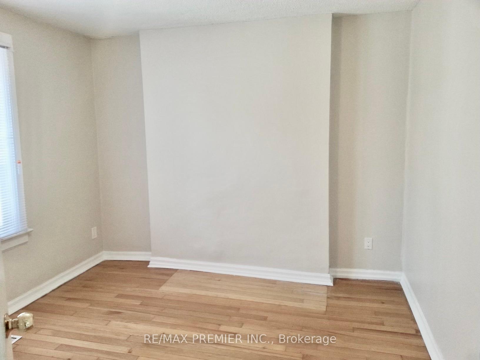
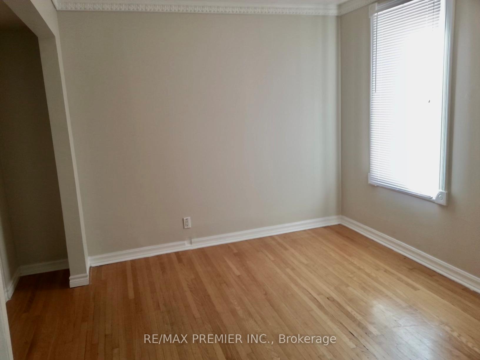
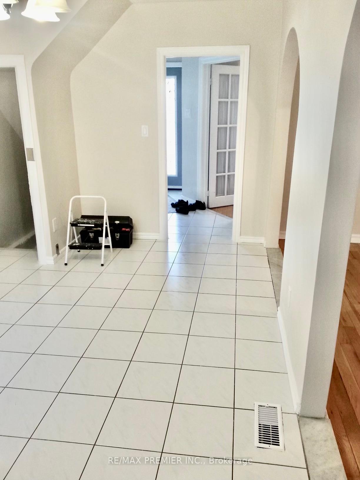
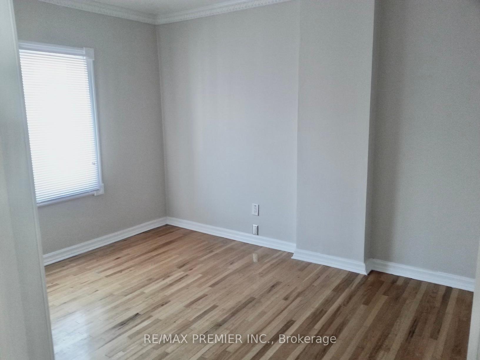
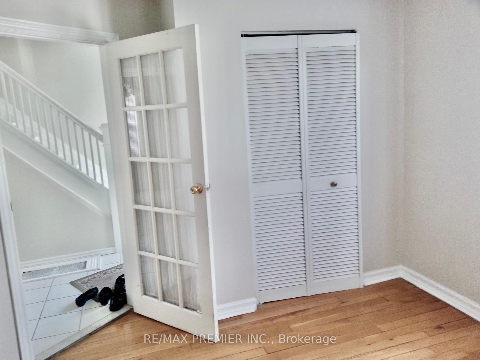
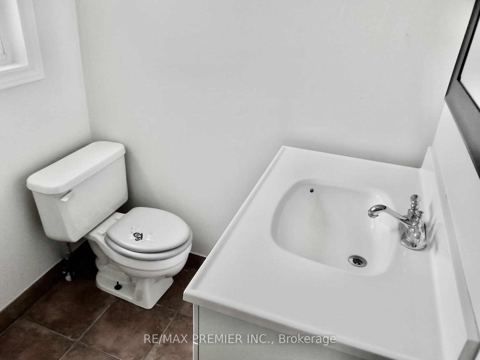

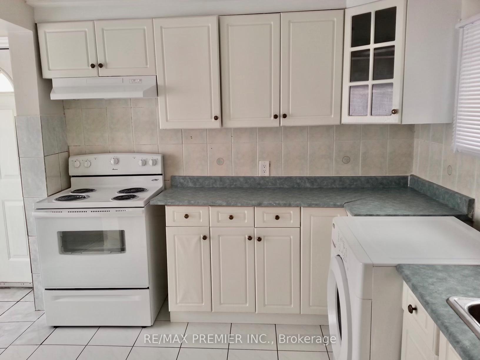
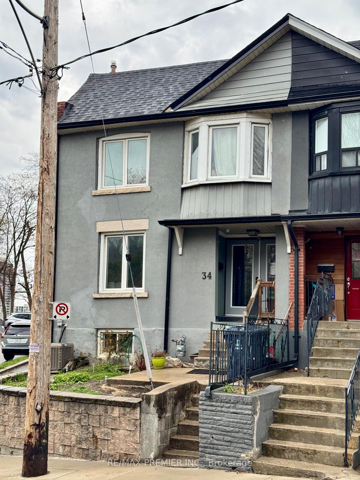
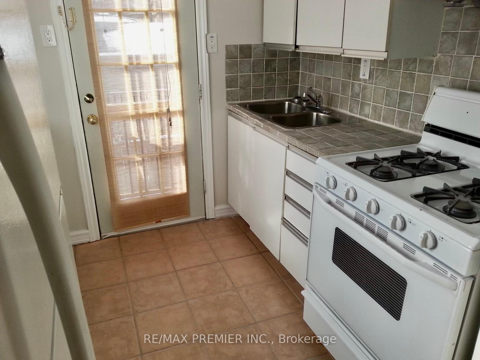
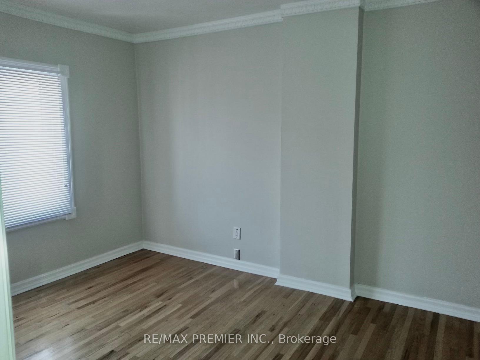
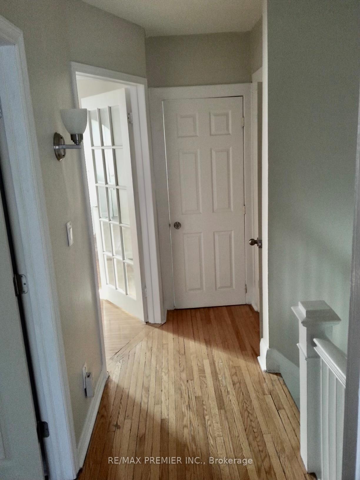
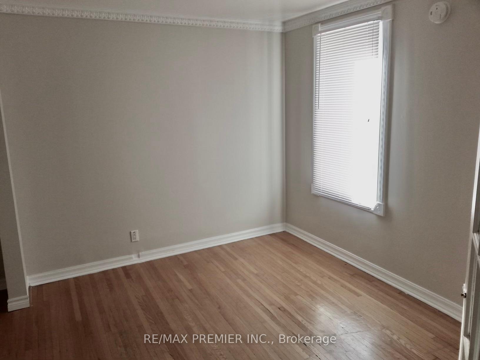
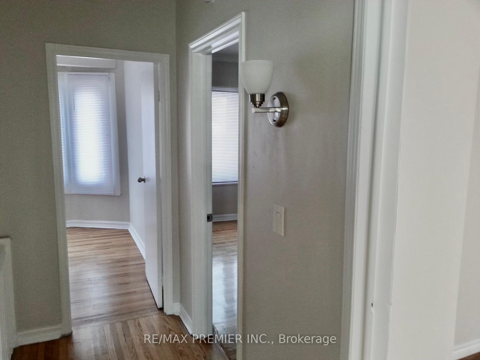
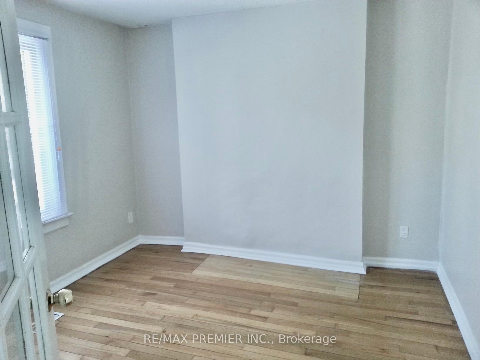
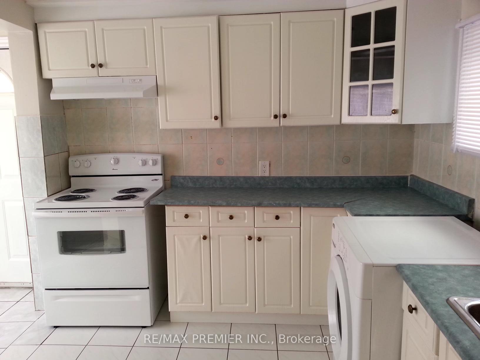





















| This two-story Duplex can easily be converted back to a single-family home or kept as two large 2 bedroom units to live in or rent out. The central location in a high-demand area, close to amenities and transit, makes this home a great investment. The price is perfect, and you can get vacant possession or assume great tenants on a month-to-month lease. Don't miss out on this opportunity to own a home for under a million dollar. |
| Price | $995,000 |
| Taxes: | $4255.97 |
| Occupancy: | Owner |
| Address: | 34 Mc Farland Aven , Toronto, M6H 3N1, Toronto |
| Directions/Cross Streets: | Davenport / Dufferin St |
| Rooms: | 8 |
| Rooms +: | 1 |
| Bedrooms: | 4 |
| Bedrooms +: | 0 |
| Family Room: | T |
| Basement: | Partially Fi |
| Level/Floor | Room | Length(ft) | Width(ft) | Descriptions | |
| Room 1 | Flat | Bedroom 2 | 13.35 | 9.58 | Hardwood Floor, Window, Closet |
| Room 2 | Flat | Dining Ro | 12.14 | 10.2 | Ceramic Floor, Window, Open Concept |
| Room 3 | Flat | Kitchen | 14.86 | 9.84 | Eat-in Kitchen, Breakfast Area, Juliette Balcony |
| Room 4 | Flat | Primary B | 12.63 | 10.79 | Hardwood Floor, Window, Closet |
| Room 5 | Second | Living Ro | 12.23 | 10.53 | Hardwood Floor, Window, Closet |
| Room 6 | Second | Bedroom 3 | 11.74 | 11.74 | Hardwood Floor, Window, Closet |
| Room 7 | Second | Bedroom 4 | 9.05 | 8.89 | Hardwood Floor, Window, Closet |
| Room 8 | Second | Kitchen | 8.33 | 8.27 | Ceramic Floor, Window |
| Room 9 | Basement | Recreatio | 22.6 | 18.47 | |
| Room 10 | Basement | Cold Room | 6.89 | 6.86 |
| Washroom Type | No. of Pieces | Level |
| Washroom Type 1 | 3 | Second |
| Washroom Type 2 | 4 | Basement |
| Washroom Type 3 | 0 | |
| Washroom Type 4 | 0 | |
| Washroom Type 5 | 0 |
| Total Area: | 0.00 |
| Approximatly Age: | 31-50 |
| Property Type: | Semi-Detached |
| Style: | 2-Storey |
| Exterior: | Brick, Stucco (Plaster) |
| Garage Type: | None |
| (Parking/)Drive: | None |
| Drive Parking Spaces: | 0 |
| Park #1 | |
| Parking Type: | None |
| Park #2 | |
| Parking Type: | None |
| Pool: | None |
| Other Structures: | Fence - Full |
| Approximatly Age: | 31-50 |
| Approximatly Square Footage: | 1100-1500 |
| Property Features: | Fenced Yard, Hospital |
| CAC Included: | N |
| Water Included: | N |
| Cabel TV Included: | N |
| Common Elements Included: | N |
| Heat Included: | N |
| Parking Included: | N |
| Condo Tax Included: | N |
| Building Insurance Included: | N |
| Fireplace/Stove: | N |
| Heat Type: | Forced Air |
| Central Air Conditioning: | Central Air |
| Central Vac: | N |
| Laundry Level: | Syste |
| Ensuite Laundry: | F |
| Sewers: | Sewer |
| Utilities-Cable: | A |
| Utilities-Hydro: | Y |
$
%
Years
This calculator is for demonstration purposes only. Always consult a professional
financial advisor before making personal financial decisions.
| Although the information displayed is believed to be accurate, no warranties or representations are made of any kind. |
| RE/MAX PREMIER INC. |
- Listing -1 of 0
|
|

Zannatal Ferdoush
Sales Representative
Dir:
647-528-1201
Bus:
647-528-1201
| Book Showing | Email a Friend |
Jump To:
At a Glance:
| Type: | Freehold - Semi-Detached |
| Area: | Toronto |
| Municipality: | Toronto W03 |
| Neighbourhood: | Corso Italia-Davenport |
| Style: | 2-Storey |
| Lot Size: | x 51.08(Feet) |
| Approximate Age: | 31-50 |
| Tax: | $4,255.97 |
| Maintenance Fee: | $0 |
| Beds: | 4 |
| Baths: | 2 |
| Garage: | 0 |
| Fireplace: | N |
| Air Conditioning: | |
| Pool: | None |
Locatin Map:
Payment Calculator:

Listing added to your favorite list
Looking for resale homes?

By agreeing to Terms of Use, you will have ability to search up to 312348 listings and access to richer information than found on REALTOR.ca through my website.

