$3,450
Available - For Rent
Listing ID: W12124498
56 Netherly Driv , Toronto, M9V 3M2, Toronto
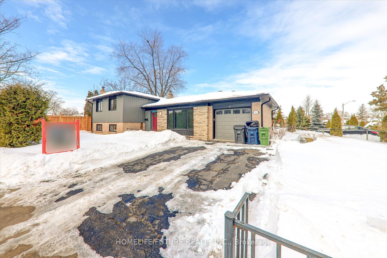
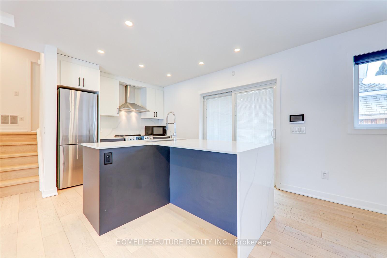
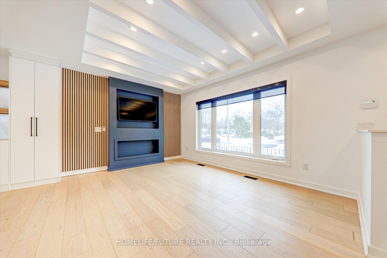
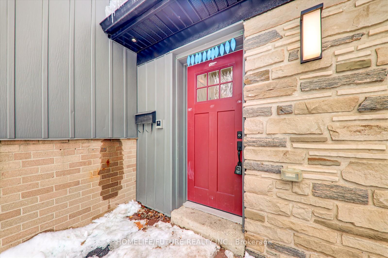
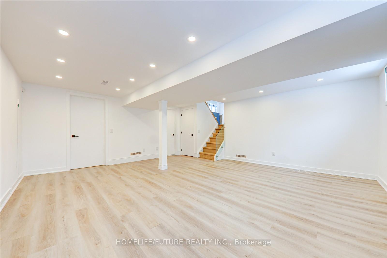
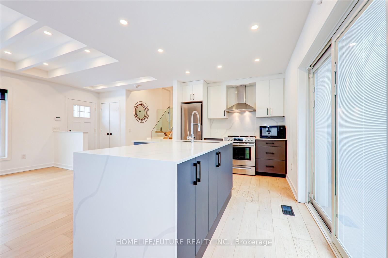
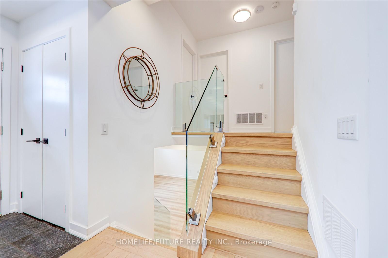
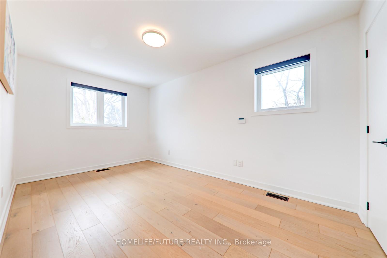
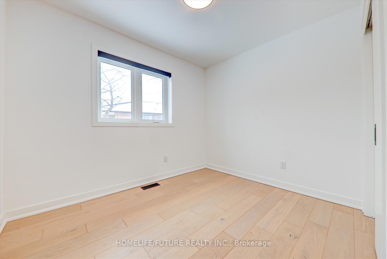
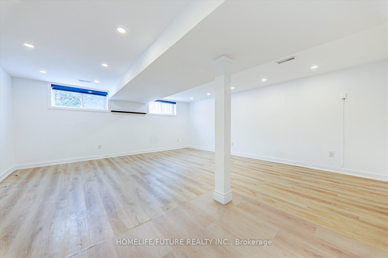
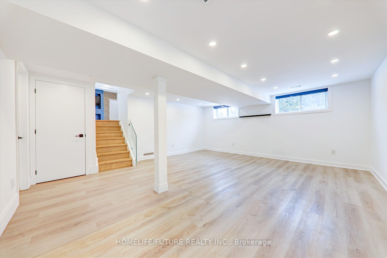
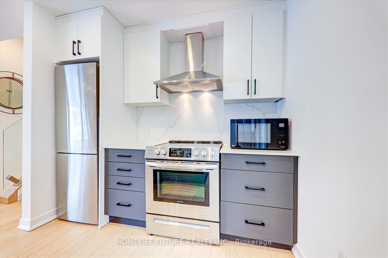

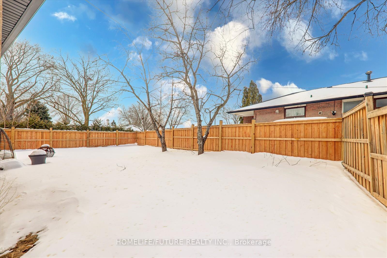
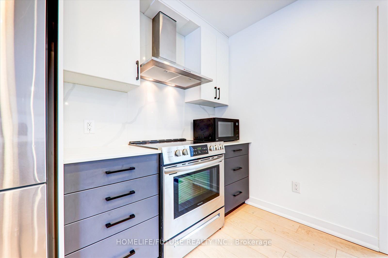
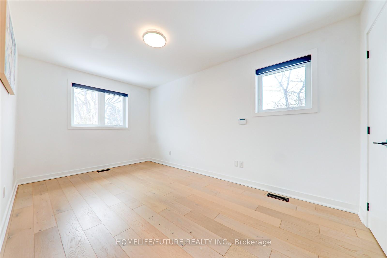
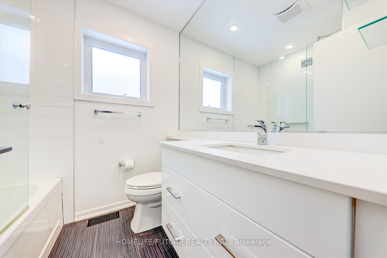
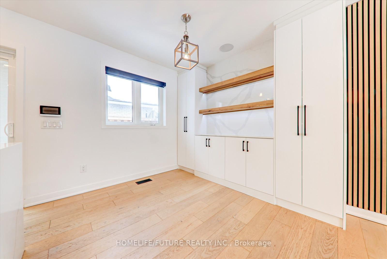
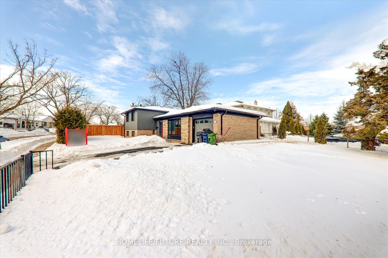
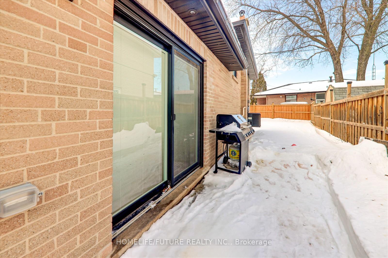
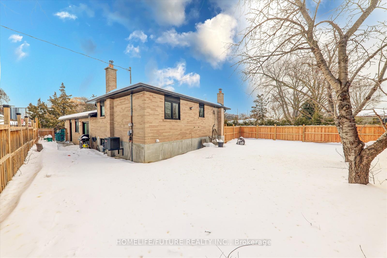
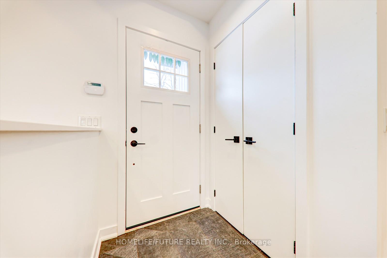
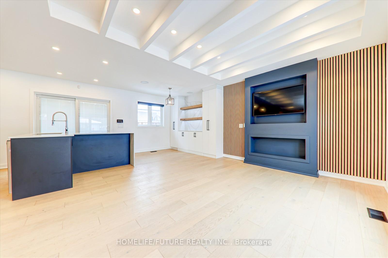
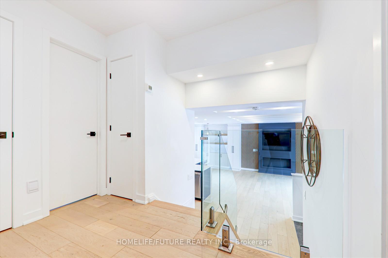
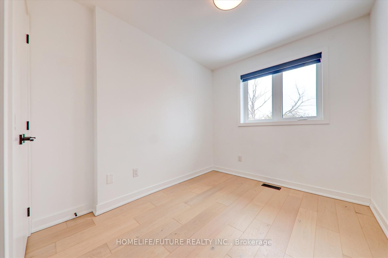
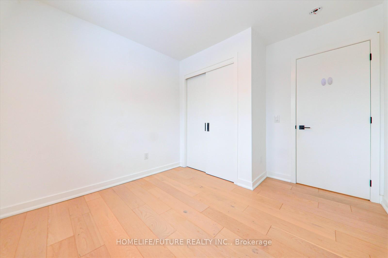
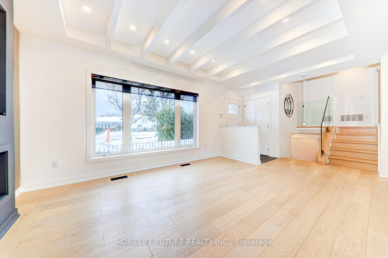
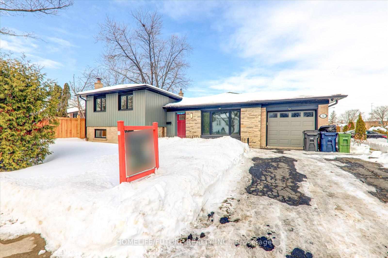
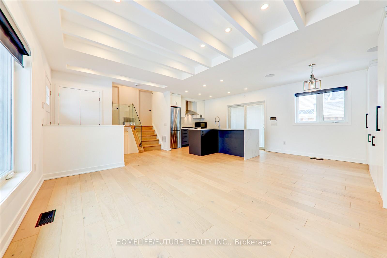
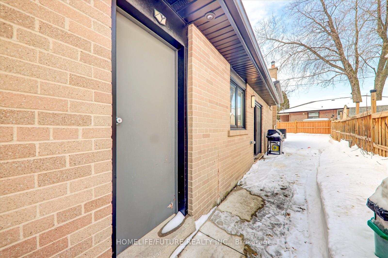
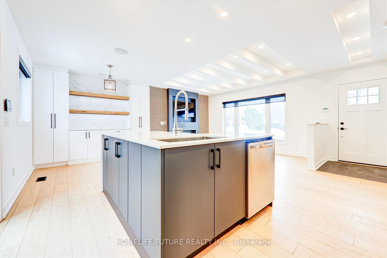
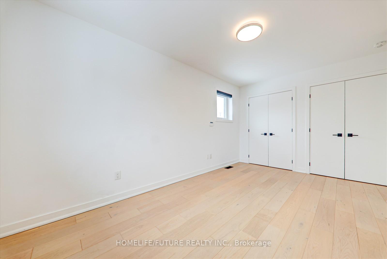
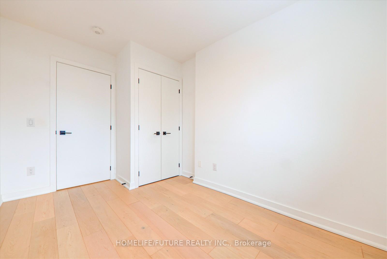
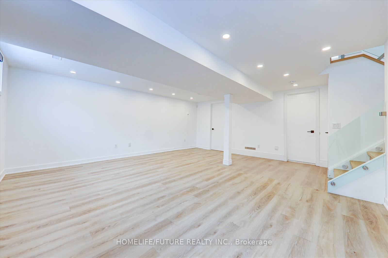


































| Luxury Lease Opportunity! Experience Elevated Living In This Fully Renovated, Turn-Key Home That Blends Modern Elegance With Everyday Comfort. Situated On A Peaceful, Mature Corner Lot, This Spacious Residence Boasts An Open-Concept Layout Illuminated By LED Pot Lights, Rich Hardwood Flooring, And A Sleek Glass-Railing Staircase. The Chef-Inspired Kitchen Features Quartz Countertops, A Large Center Island, And Top-Tier Finishes Perfect For Entertaining Or Everyday Living. Enjoy Peace Of Mind With Updated Electrical, Plumbing, HVAC, Windows, And Roof All Completed In 2020. Additional Features Include Built-In Ceiling Speakers, Security Cameras, And An Integrated Alarm System. This Home Offers High-End Finishes And Thoughtful Upgrades Rarely Found In Rental Properties. A Must-See! |
| Price | $3,450 |
| Taxes: | $0.00 |
| Occupancy: | Vacant |
| Address: | 56 Netherly Driv , Toronto, M9V 3M2, Toronto |
| Directions/Cross Streets: | Steeles Ave W & Martin Grove |
| Rooms: | 8 |
| Bedrooms: | 3 |
| Bedrooms +: | 0 |
| Family Room: | T |
| Basement: | Crawl Space, Finished |
| Furnished: | Unfu |
| Washroom Type | No. of Pieces | Level |
| Washroom Type 1 | 4 | Main |
| Washroom Type 2 | 3 | Lower |
| Washroom Type 3 | 0 | |
| Washroom Type 4 | 0 | |
| Washroom Type 5 | 0 |
| Total Area: | 0.00 |
| Property Type: | Detached |
| Style: | Sidesplit 3 |
| Exterior: | Aluminum Siding |
| Garage Type: | Attached |
| (Parking/)Drive: | Private |
| Drive Parking Spaces: | 2 |
| Park #1 | |
| Parking Type: | Private |
| Park #2 | |
| Parking Type: | Private |
| Pool: | None |
| Laundry Access: | Ensuite |
| Approximatly Square Footage: | 1100-1500 |
| CAC Included: | N |
| Water Included: | N |
| Cabel TV Included: | N |
| Common Elements Included: | N |
| Heat Included: | N |
| Parking Included: | Y |
| Condo Tax Included: | N |
| Building Insurance Included: | N |
| Fireplace/Stove: | N |
| Heat Type: | Forced Air |
| Central Air Conditioning: | Central Air |
| Central Vac: | N |
| Laundry Level: | Syste |
| Ensuite Laundry: | F |
| Sewers: | Sewer |
| Although the information displayed is believed to be accurate, no warranties or representations are made of any kind. |
| HOMELIFE/FUTURE REALTY INC. |
- Listing -1 of 0
|
|

Zannatal Ferdoush
Sales Representative
Dir:
647-528-1201
Bus:
647-528-1201
| Book Showing | Email a Friend |
Jump To:
At a Glance:
| Type: | Freehold - Detached |
| Area: | Toronto |
| Municipality: | Toronto W10 |
| Neighbourhood: | Mount Olive-Silverstone-Jamestown |
| Style: | Sidesplit 3 |
| Lot Size: | x 113.00(Feet) |
| Approximate Age: | |
| Tax: | $0 |
| Maintenance Fee: | $0 |
| Beds: | 3 |
| Baths: | 2 |
| Garage: | 0 |
| Fireplace: | N |
| Air Conditioning: | |
| Pool: | None |
Locatin Map:

Listing added to your favorite list
Looking for resale homes?

By agreeing to Terms of Use, you will have ability to search up to 312348 listings and access to richer information than found on REALTOR.ca through my website.

