$599,000
Available - For Sale
Listing ID: X12022441
1 & 2 Birch Island N/A , Frontenac, K0H 2V0, Frontenac
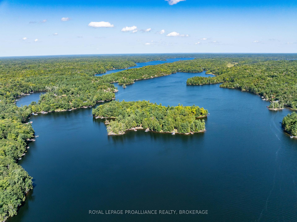
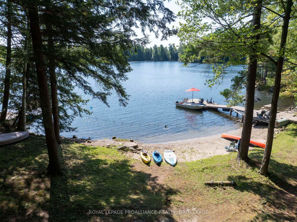
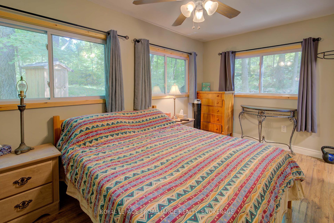
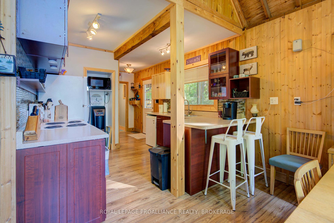
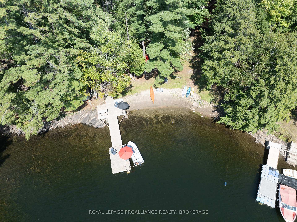
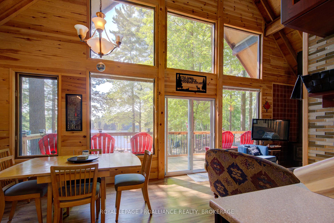
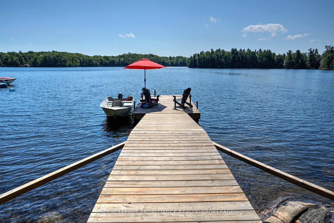
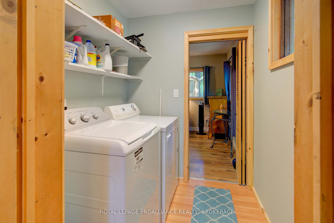
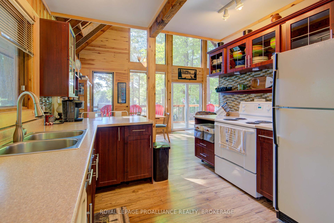
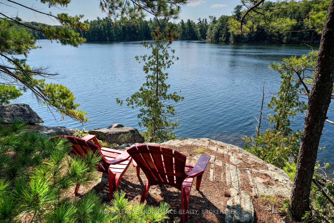
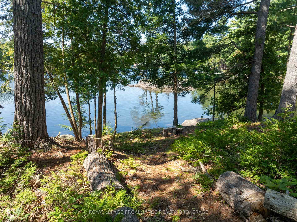
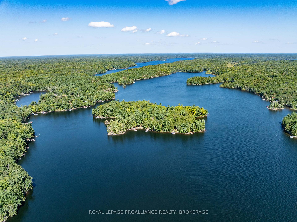
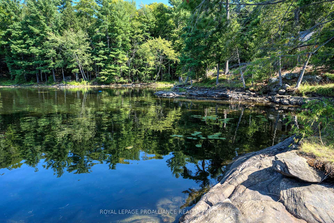
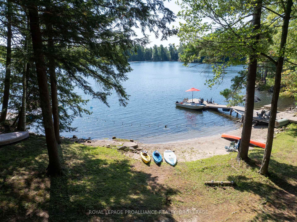
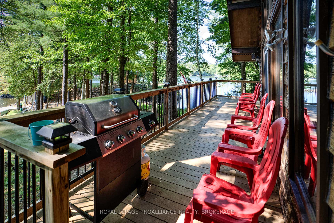
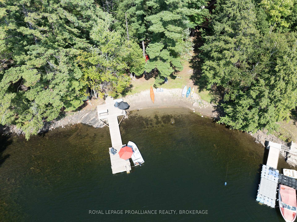
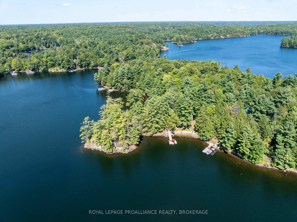
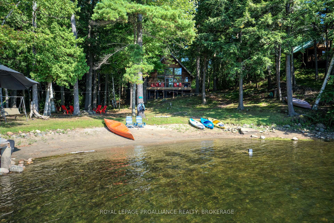
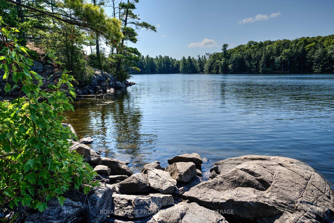
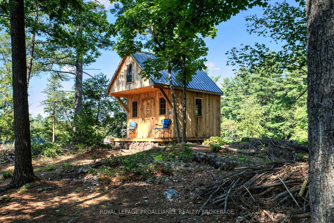
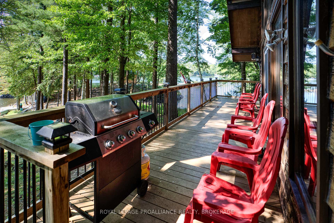
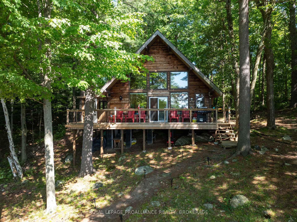
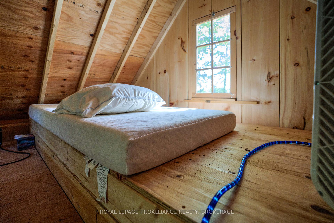
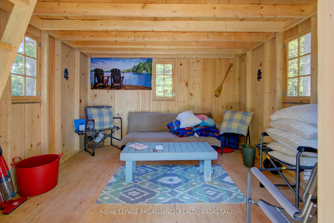
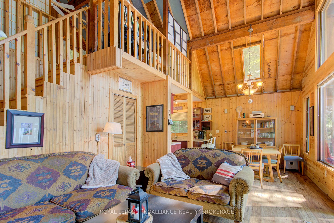
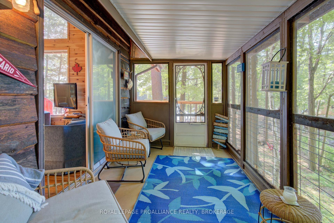
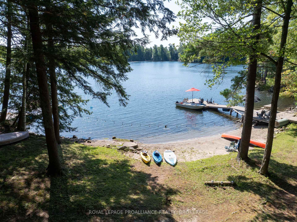

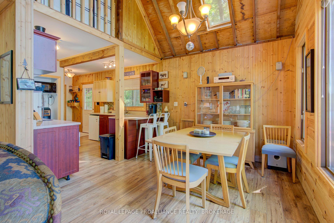
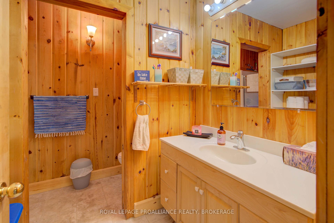
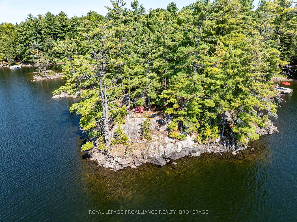
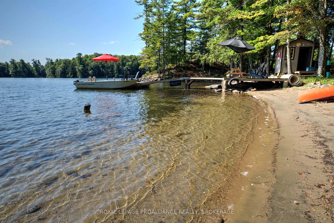
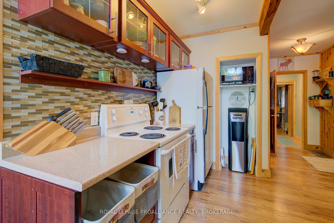
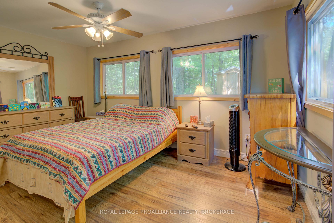
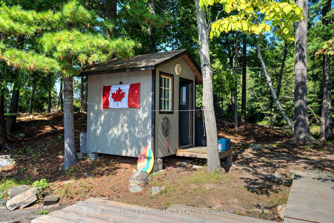
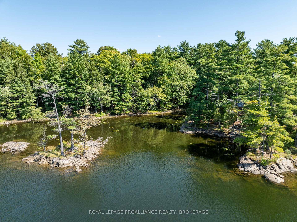
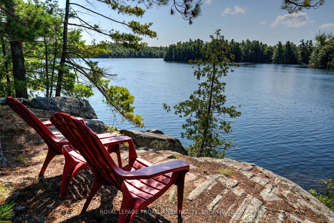
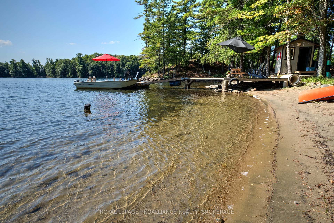
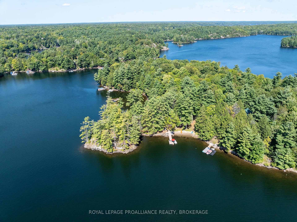
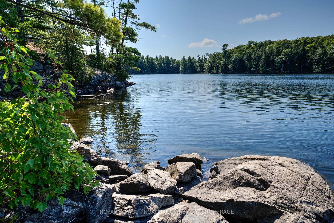
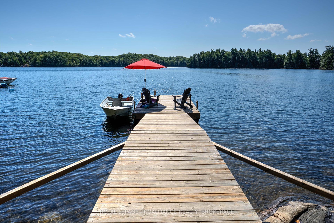

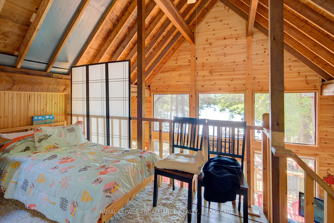
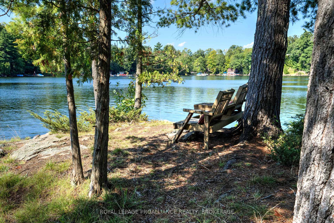
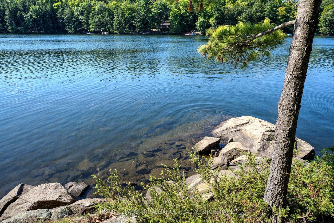
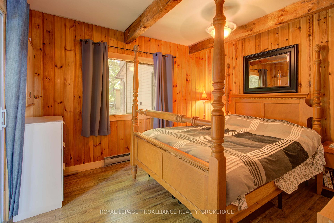
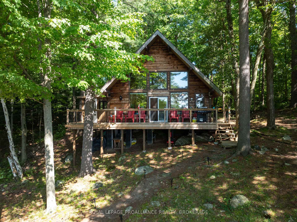
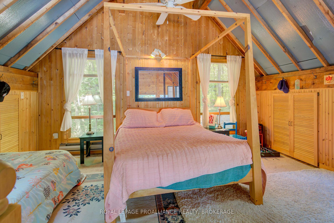
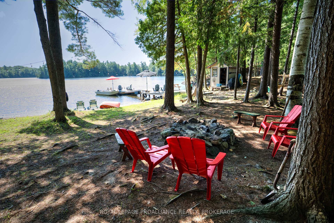
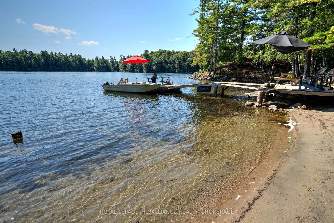
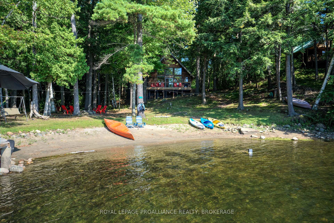
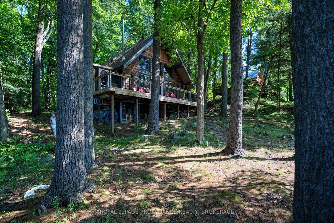
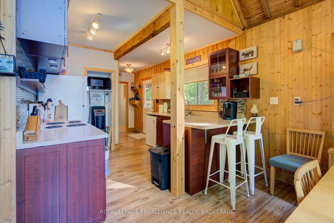
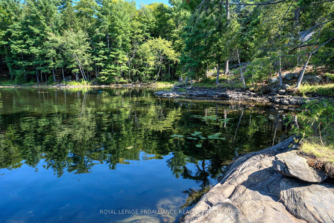
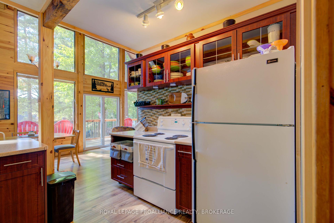























































| Bring the family to this Bobs Lake Cottage paradise with plenty of room to enjoy time at the lake! Welcome to Birch Island! This stunning property is over an acre in size and is located in a private bay with over 800' of shoreline with deep water off the dock, and has a private beach and an island that is covered in Canadian shield and tall pine trees. The property has stunning elevated views, a west facing 'sunset point' and a brand new two story bunkie just a short distance away from the large A-frame cottage. This charming cottage offers 2 bedrooms on the main level, an upper loft area with 3 beds for family and friends, a full bathroom with septic, full kitchen, laundry room, living room, dining room, screened in porch, and plenty of indoor/outdoor space to relax and enjoy the panoramic lake views. There is a beautiful woodstove in the living room as well as baseboard heating. The large front deck can be accessed from the family room and gives incredible views of the lake. There is a large fire pit by the lake, steps beyond that is a large dock perfect for relaxing, fishing, or swimming in the deep water as well as a beach. The cottage is serviced by a lake water and septic system and has high speed internet right down to the dock. There is a new outhouse on the property as well as a nice sized storage shed located near the dock. Bobs Lake is an excellent recreational lake and has incredible fishing and boating opportunities. This property is ideally located close to the jumping rocks, the passage into Crow Lake and the beach. Access is easy with a short boat ride from Pine Shores Marina. Mainland parking and a private boat slip is currently available at the marina. The buyers can utilize the remainder of the sellers parking and boat slip for the remainder of 2025 and can arrange for renewal in 2026. Beautiful property on a beautiful lake located close to Westport, Sharbot Lake and within the Frontenac Arch Biosphere. |
| Price | $599,000 |
| Taxes: | $1898.94 |
| Assessment Year: | 2024 |
| Occupancy: | Owner |
| Address: | 1 & 2 Birch Island N/A , Frontenac, K0H 2V0, Frontenac |
| Acreage: | .50-1.99 |
| Directions/Cross Streets: | Boat access from Marina Lane (Contact Listing Agent) |
| Rooms: | 10 |
| Bedrooms: | 3 |
| Bedrooms +: | 0 |
| Family Room: | T |
| Basement: | None |
| Level/Floor | Room | Length(ft) | Width(ft) | Descriptions | |
| Room 1 | Main | Dining Ro | 9.84 | 9.05 | Laminate |
| Room 2 | Main | Living Ro | 15.32 | 12.14 | Balcony, Laminate |
| Room 3 | Main | Primary B | 15.32 | 9.35 | Laminate |
| Room 4 | Main | Bedroom | 12.14 | 9.84 | |
| Room 5 | Main | Bathroom | 8.23 | 7.41 | 3 Pc Bath, Vinyl Floor |
| Room 6 | Main | Laundry | 5.81 | 5.74 | |
| Room 7 | Main | Kitchen | 17.55 | 9.81 | Laminate |
| Room 8 | Second | Bedroom | 15.74 | 15.38 | Wood |
| Room 9 | Main | Sunroom | 14.4 | 7.41 | Laminate, Wood |
| Room 10 | Main | Other | 11.81 | 11.81 |
| Washroom Type | No. of Pieces | Level |
| Washroom Type 1 | 3 | Ground |
| Washroom Type 2 | 0 | |
| Washroom Type 3 | 0 | |
| Washroom Type 4 | 0 | |
| Washroom Type 5 | 0 |
| Total Area: | 0.00 |
| Property Type: | Detached |
| Style: | Bungaloft |
| Exterior: | Vinyl Siding, Wood |
| Garage Type: | None |
| (Parking/)Drive: | Reserved/A |
| Drive Parking Spaces: | 1 |
| Park #1 | |
| Parking Type: | Reserved/A |
| Park #2 | |
| Parking Type: | Reserved/A |
| Pool: | None |
| Other Structures: | Garden Shed |
| Approximatly Square Footage: | 1100-1500 |
| Property Features: | Lake/Pond, Waterfront |
| CAC Included: | N |
| Water Included: | N |
| Cabel TV Included: | N |
| Common Elements Included: | N |
| Heat Included: | N |
| Parking Included: | N |
| Condo Tax Included: | N |
| Building Insurance Included: | N |
| Fireplace/Stove: | Y |
| Heat Type: | Baseboard |
| Central Air Conditioning: | None |
| Central Vac: | Y |
| Laundry Level: | Syste |
| Ensuite Laundry: | F |
| Sewers: | Septic |
| Water: | Lake/Rive |
| Water Supply Types: | Lake/River |
| Utilities-Cable: | N |
| Utilities-Hydro: | Y |
$
%
Years
This calculator is for demonstration purposes only. Always consult a professional
financial advisor before making personal financial decisions.
| Although the information displayed is believed to be accurate, no warranties or representations are made of any kind. |
| ROYAL LEPAGE PROALLIANCE REALTY, BROKERAGE |
- Listing -1 of 0
|
|

Zannatal Ferdoush
Sales Representative
Dir:
647-528-1201
Bus:
647-528-1201
| Virtual Tour | Book Showing | Email a Friend |
Jump To:
At a Glance:
| Type: | Freehold - Detached |
| Area: | Frontenac |
| Municipality: | Frontenac |
| Neighbourhood: | 47 - Frontenac South |
| Style: | Bungaloft |
| Lot Size: | x 246.33(Feet) |
| Approximate Age: | |
| Tax: | $1,898.94 |
| Maintenance Fee: | $0 |
| Beds: | 3 |
| Baths: | 1 |
| Garage: | 0 |
| Fireplace: | Y |
| Air Conditioning: | |
| Pool: | None |
Locatin Map:
Payment Calculator:

Listing added to your favorite list
Looking for resale homes?

By agreeing to Terms of Use, you will have ability to search up to 312348 listings and access to richer information than found on REALTOR.ca through my website.

