$1,978,000
Available - For Sale
Listing ID: N12123988
55 Major Cres , Aurora, L4G 0X5, York
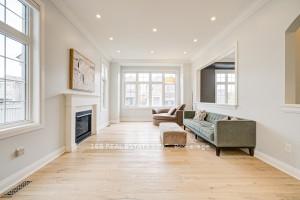
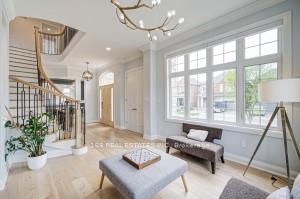
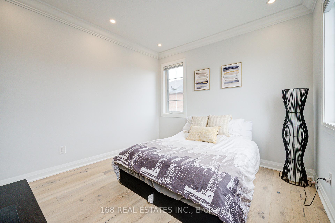
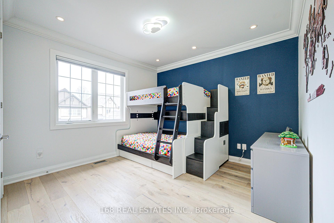
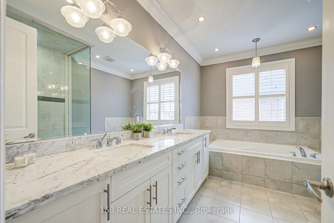
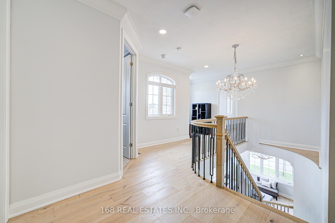
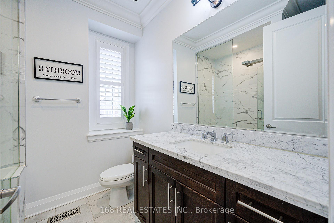
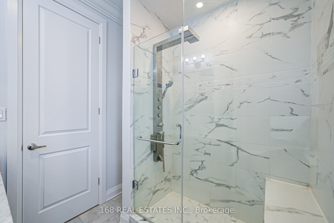
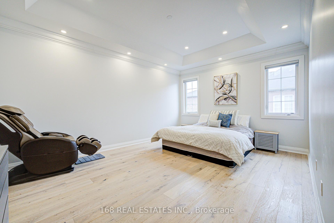
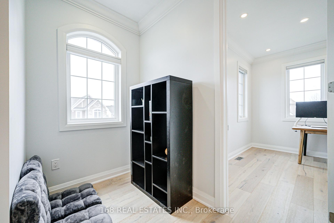
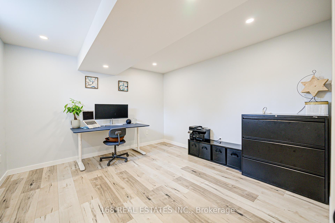
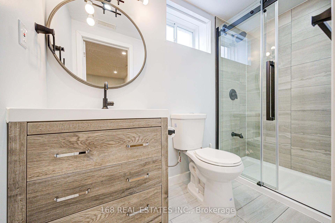

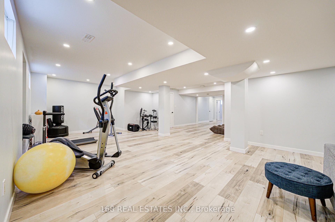
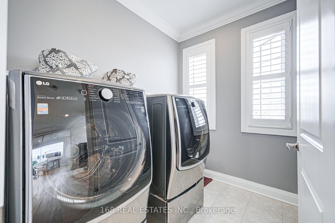
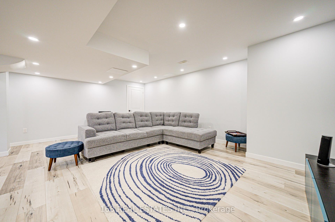
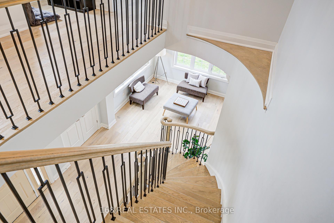
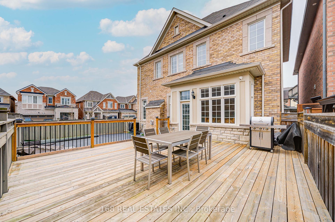
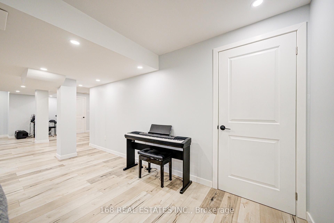
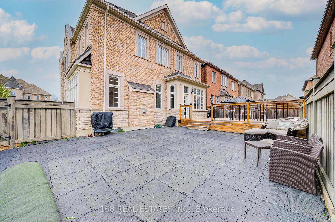
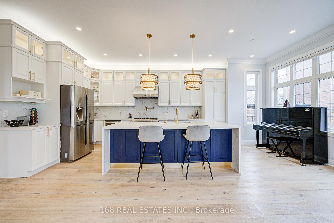
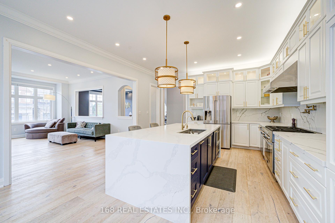
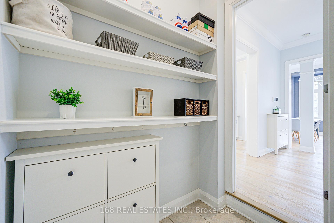
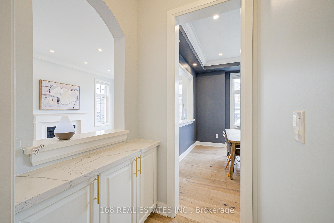
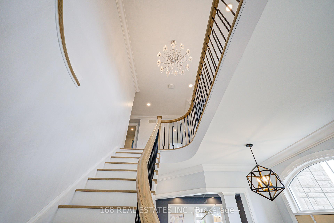
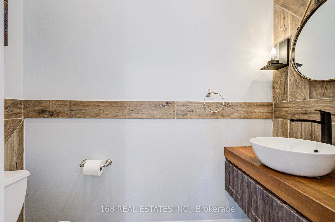
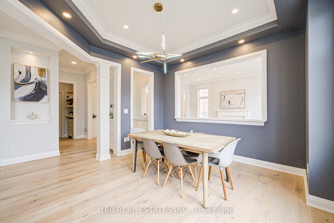
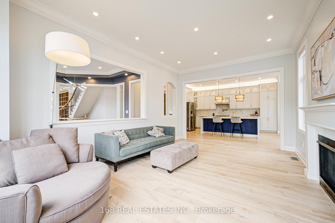
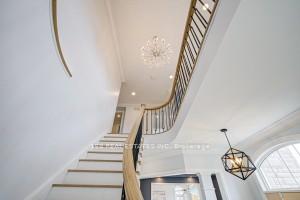

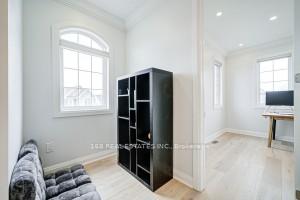
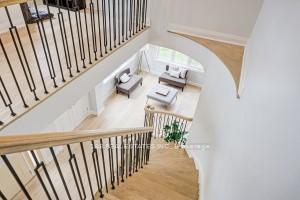
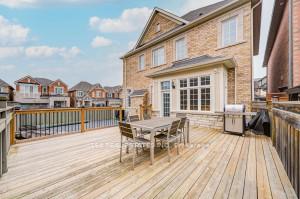
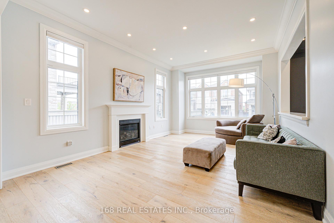
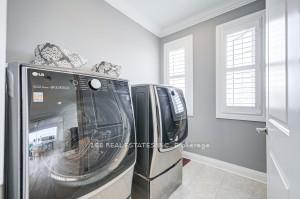
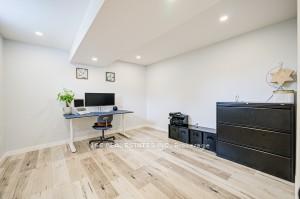
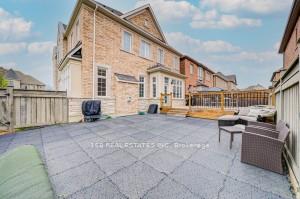
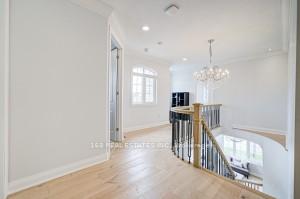
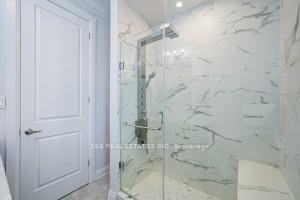
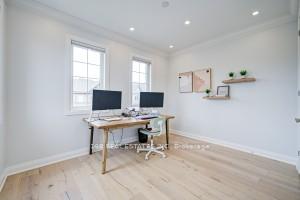
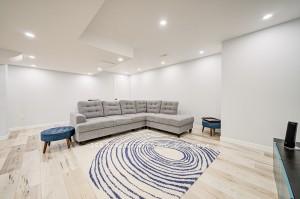
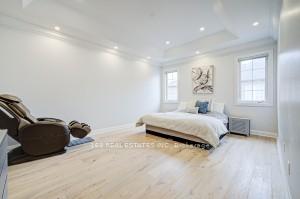
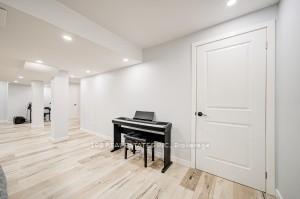
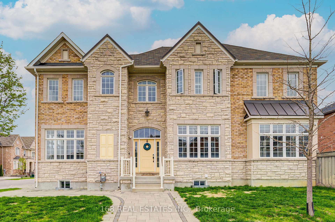
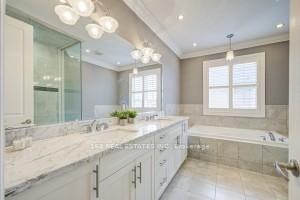
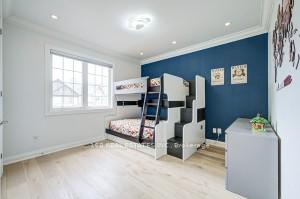

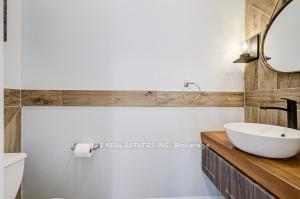
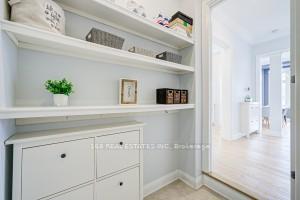
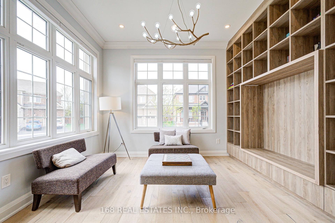
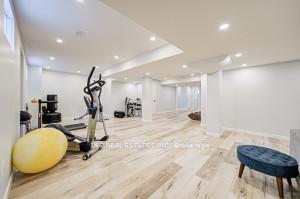

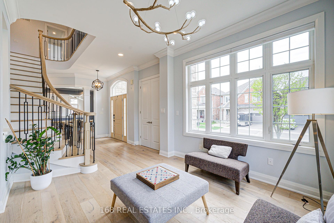
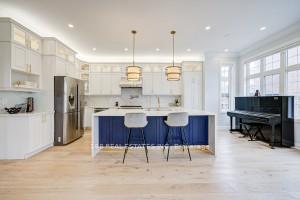
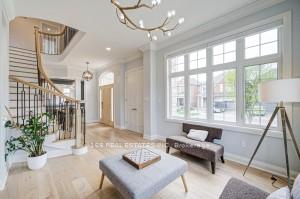



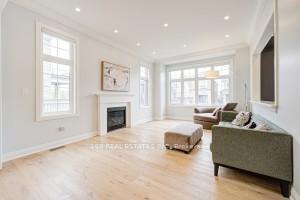
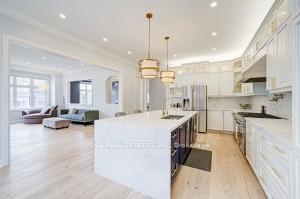

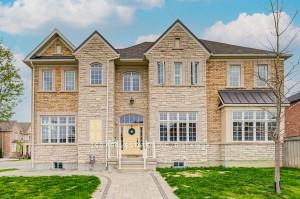






























































| Luxurious Mattamy-Built Executive Home with Over $250K in Upgrades. Experience refined elegance in this meticulously upgraded Mattamy-built detached home, featuring premium enhancements for the ultimate in upscale living. Every inch of this residence reflects exceptional craftsmanship and design, from its 10-ft ceilings on the main and 9-ft on second floors, to its smooth-finish ceilings and 7.5-inch wide-plank hardwood flooring throughout. Step into a grand open-concept layout, enhanced by custom top-down/bottom-up window shades (10K), pot lights, and a stunning upgraded staircase that acts as a true architectural showpiece. At the heart of the home lies a chefs dream kitchen, showcasing an oversized waterfall island with integrated sink, premium countertops, custom cabinetry with built-in shelving, and high-end appliances including a Thermador six-burner gas stove and designer hood fan. Retreat to beautifully appointed bedrooms and spa-inspired bathrooms, featuring glass-enclosed showers, upgraded vanities, and custom walk-in closets with built-in drawers and shelving for seamless organization. The fully furnished basement offers a versatile space perfect for a home gym, theater, office, or guest suite tailored to your lifestyle needs. This smart home is equipped with automated dimmable lighting, a full security camera system, and a smart door lock, delivering both comfort and peace of mind. With its flawless blend of luxury, function, and technology, this move-in-ready home is sure to impress the most discerning buyer. Top Private School: St. Andrew College, St. Anne's School and Pickering College. IB Schools: Dr. G.W. Williams Secondary School, Cardinal Carter Catholic High School, École Secondaire Catholique Renaissance, St. Robert Catholic High School. Aurora High School |
| Price | $1,978,000 |
| Taxes: | $8042.40 |
| Occupancy: | Owner |
| Address: | 55 Major Cres , Aurora, L4G 0X5, York |
| Directions/Cross Streets: | Leslie / St John's Sideroad |
| Rooms: | 12 |
| Rooms +: | 1 |
| Bedrooms: | 4 |
| Bedrooms +: | 1 |
| Family Room: | T |
| Basement: | Finished |
| Level/Floor | Room | Length(ft) | Width(ft) | Descriptions | |
| Room 1 | Main | Great Roo | 14.37 | 14.01 | |
| Room 2 | Main | Dining Ro | 16.01 | 12 | |
| Room 3 | Main | Living Ro | 9.32 | 8.99 | |
| Room 4 | Main | Breakfast | 11.48 | 10.33 | |
| Room 5 | Main | Kitchen | 13.84 | 11.51 | |
| Room 6 | Main | Mud Room | 15.58 | 11.51 | |
| Room 7 | Second | Primary B | 16.01 | 15.84 | |
| Room 8 | Second | Bedroom 2 | 12.4 | 11.64 | |
| Room 9 | Second | Bedroom 3 | 14.5 | 10.99 | |
| Room 10 | Second | Bedroom 4 | 11.51 | 10.33 | |
| Room 11 | Second | Laundry | 10.4 | 5.97 | |
| Room 12 | Basement | Bedroom | |||
| Room 13 | Basement | Family Ro |
| Washroom Type | No. of Pieces | Level |
| Washroom Type 1 | 2 | Ground |
| Washroom Type 2 | 5 | Second |
| Washroom Type 3 | 4 | Second |
| Washroom Type 4 | 4 | Second |
| Washroom Type 5 | 4 | Basement |
| Total Area: | 0.00 |
| Property Type: | Detached |
| Style: | 2-Storey |
| Exterior: | Stone, Stucco (Plaster) |
| Garage Type: | Built-In |
| (Parking/)Drive: | Private Do |
| Drive Parking Spaces: | 4 |
| Park #1 | |
| Parking Type: | Private Do |
| Park #2 | |
| Parking Type: | Private Do |
| Pool: | None |
| Approximatly Square Footage: | 3000-3500 |
| Property Features: | Clear View, Park |
| CAC Included: | N |
| Water Included: | N |
| Cabel TV Included: | N |
| Common Elements Included: | N |
| Heat Included: | N |
| Parking Included: | N |
| Condo Tax Included: | N |
| Building Insurance Included: | N |
| Fireplace/Stove: | Y |
| Heat Type: | Forced Air |
| Central Air Conditioning: | Central Air |
| Central Vac: | N |
| Laundry Level: | Syste |
| Ensuite Laundry: | F |
| Sewers: | Sewer |
$
%
Years
This calculator is for demonstration purposes only. Always consult a professional
financial advisor before making personal financial decisions.
| Although the information displayed is believed to be accurate, no warranties or representations are made of any kind. |
| 168 REAL ESTATES INC. |
- Listing -1 of 0
|
|

Zannatal Ferdoush
Sales Representative
Dir:
647-528-1201
Bus:
647-528-1201
| Virtual Tour | Book Showing | Email a Friend |
Jump To:
At a Glance:
| Type: | Freehold - Detached |
| Area: | York |
| Municipality: | Aurora |
| Neighbourhood: | Rural Aurora |
| Style: | 2-Storey |
| Lot Size: | x 51.58(Feet) |
| Approximate Age: | |
| Tax: | $8,042.4 |
| Maintenance Fee: | $0 |
| Beds: | 4+1 |
| Baths: | 5 |
| Garage: | 0 |
| Fireplace: | Y |
| Air Conditioning: | |
| Pool: | None |
Locatin Map:
Payment Calculator:

Listing added to your favorite list
Looking for resale homes?

By agreeing to Terms of Use, you will have ability to search up to 312348 listings and access to richer information than found on REALTOR.ca through my website.

