$747,300
Available - For Sale
Listing ID: X12090069
4323 Arejay Aven , Lincoln, L3J 0P7, Niagara
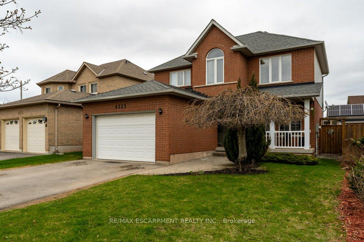
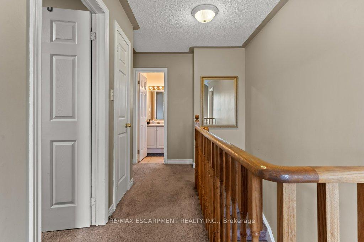
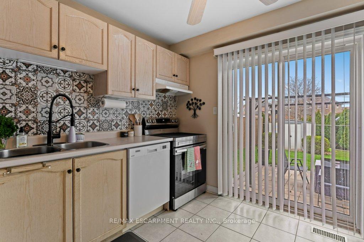
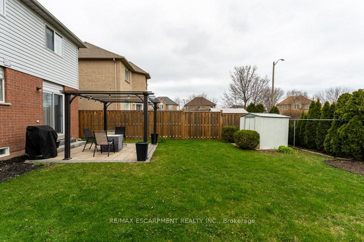
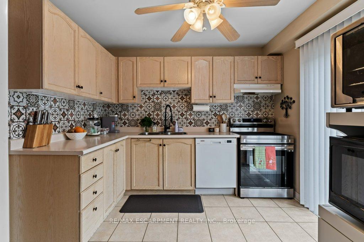
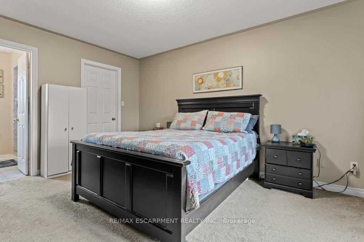
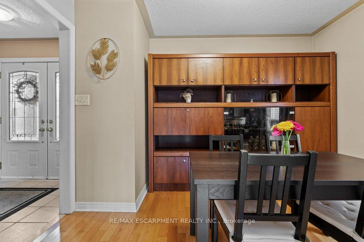
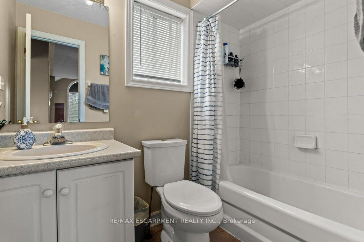
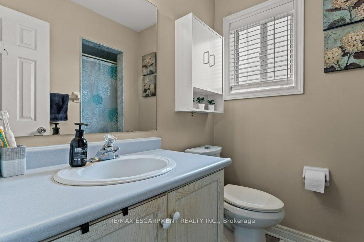
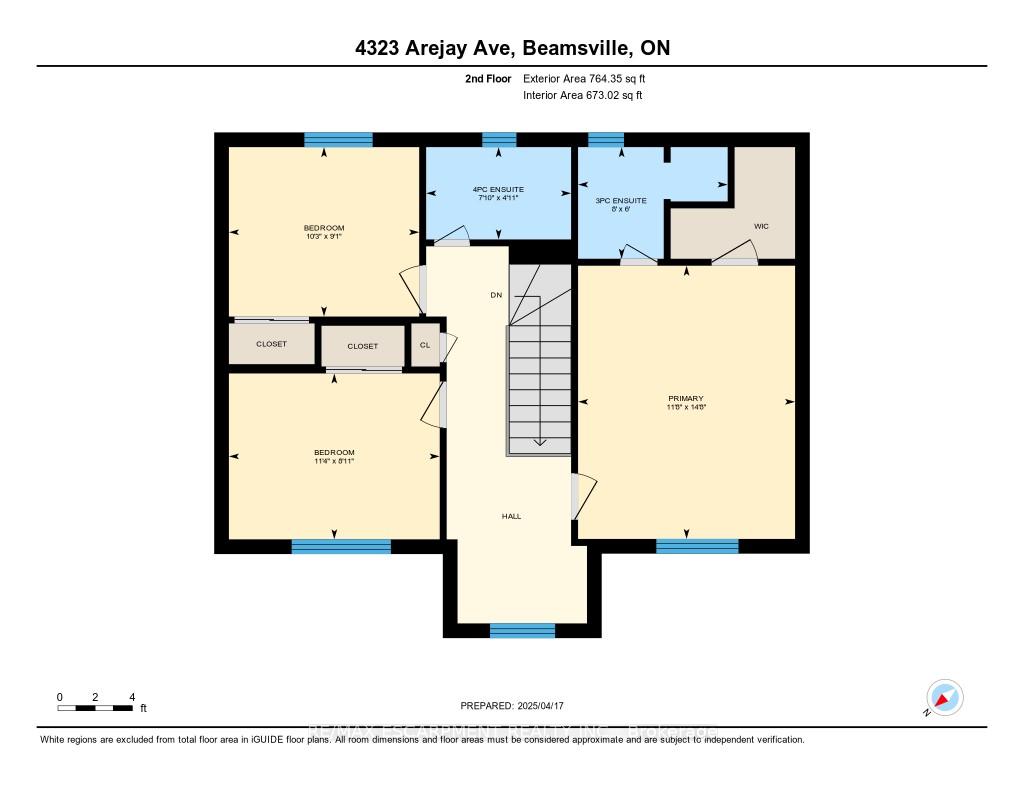
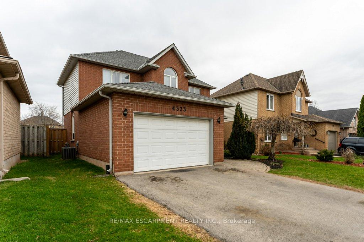
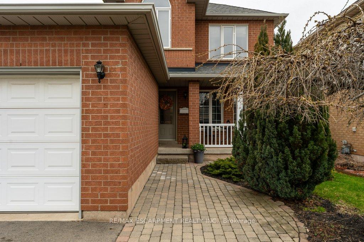
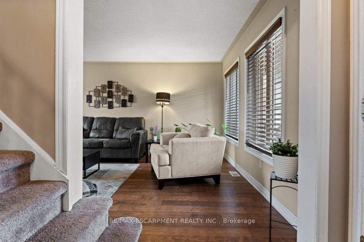
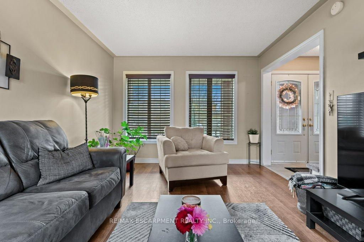
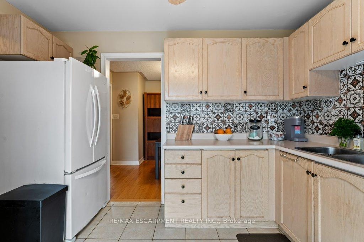
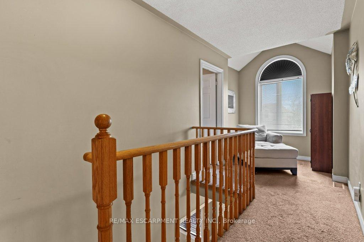
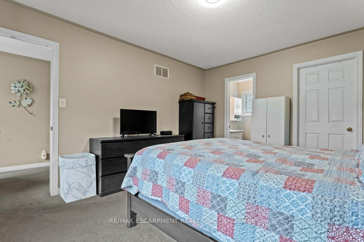
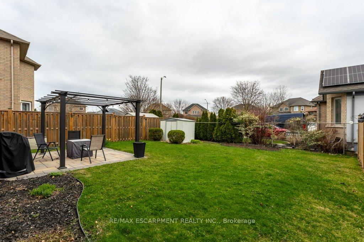
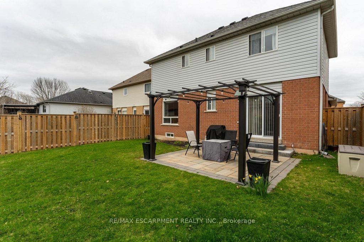
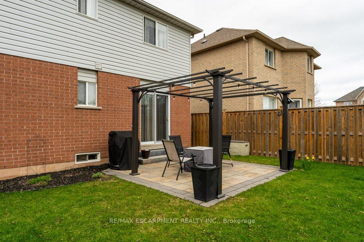
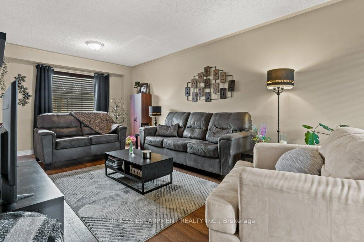
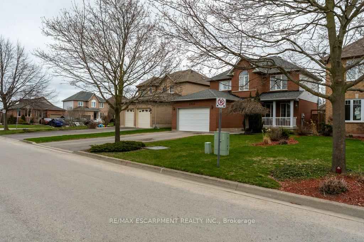
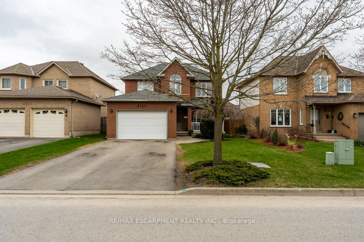
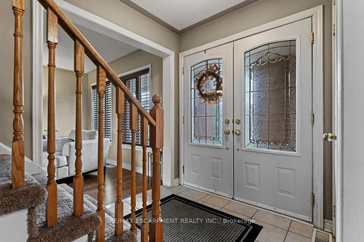
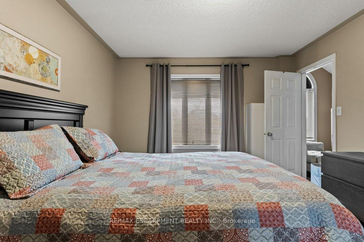
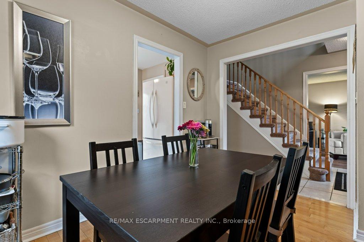
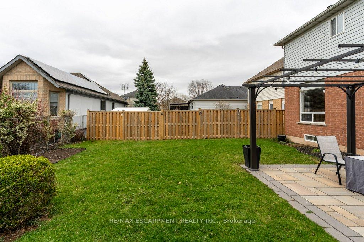
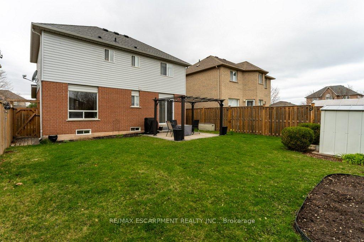
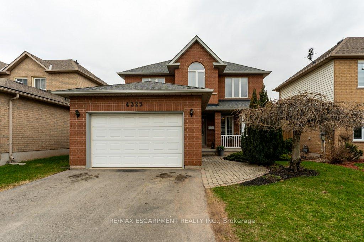
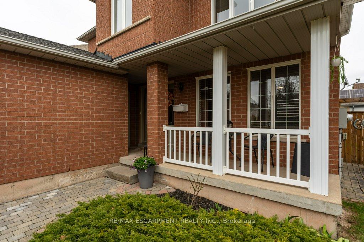
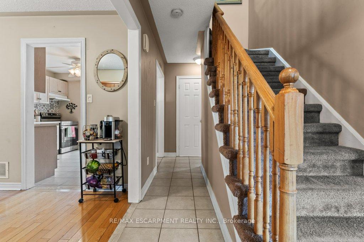
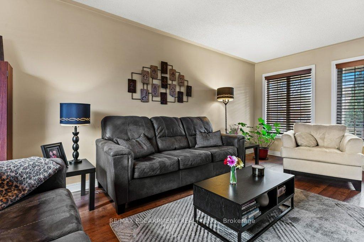
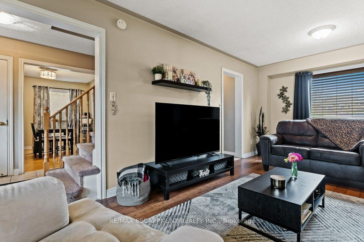
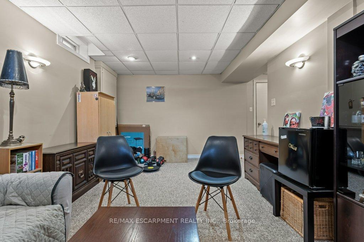
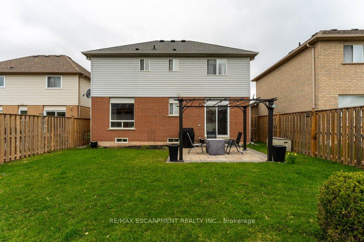
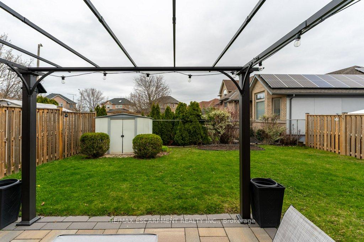
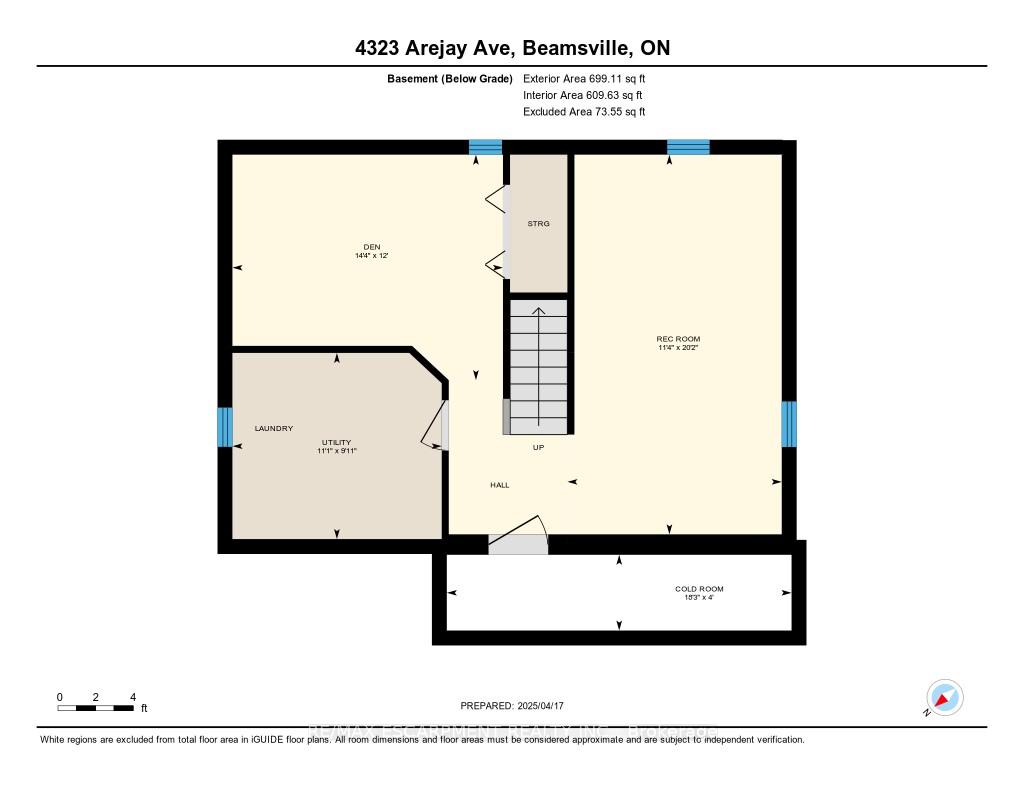
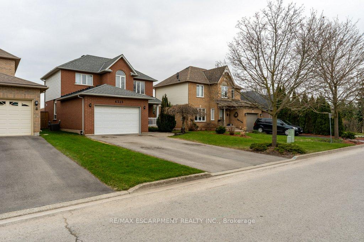
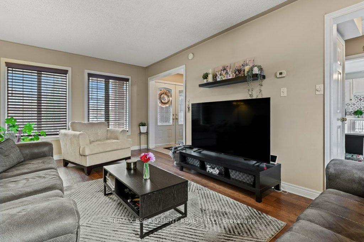
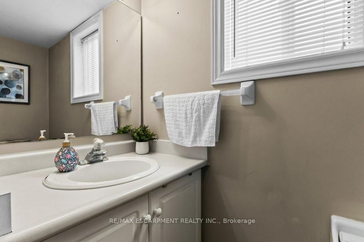
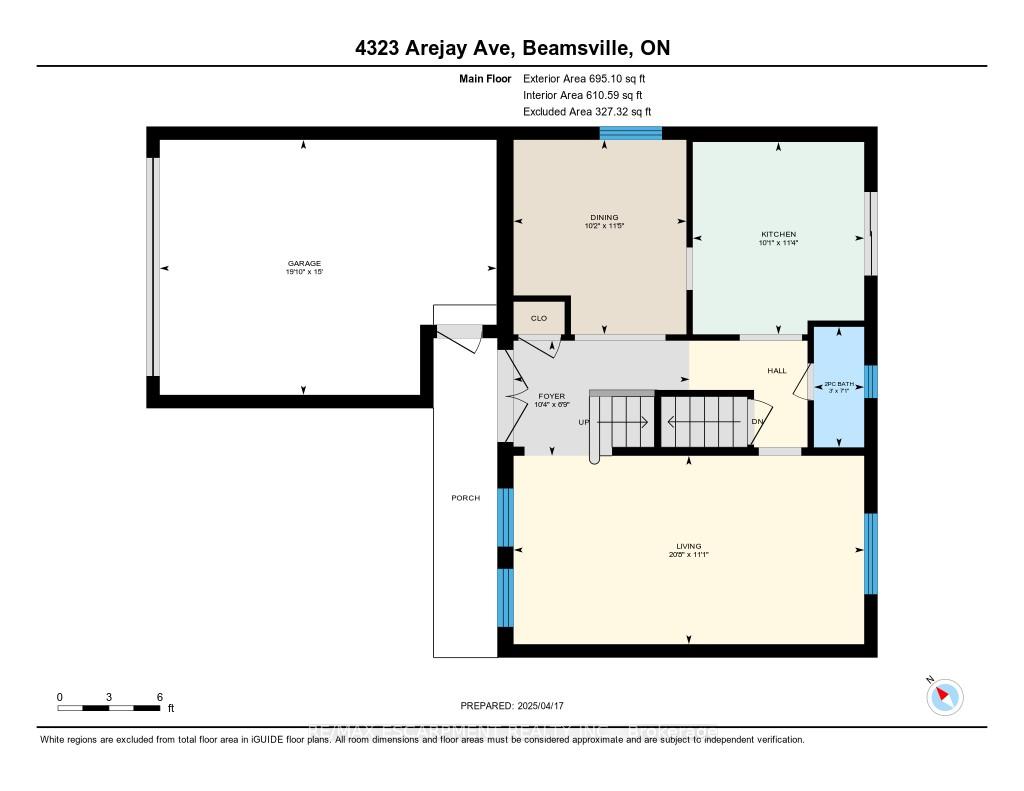
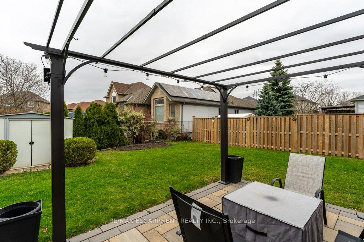










































| Owning a property in Beamsville, Ontario, specifically at 4323 Arejay Avenue, offers a unique blend of small-town charm and convenience. Located in the heart of the Niagara Region, Beamsville is known for its picturesque landscapes, delightful wineries, and close-knit community atmosphere. Family sized home with 3 bedrooms, with primary offering 3 pc ensuite and walk in closet! Fully finished basement with great office and rec room area as well as large cold room! Easy manageable yard that is fully fenced keep all family members safe! This home is located in a central location close to numerous parks, trails, and recreational facilities, there are plenty of opportunities for outdoor activities for all ages. Updates include Shingles 2011, Driveway 2016, Patio 2021, Fence 2020 and Furnace 2015. Large driveway fits up to 4 cars and no sidewalks! |
| Price | $747,300 |
| Taxes: | $4712.92 |
| Occupancy: | Tenant |
| Address: | 4323 Arejay Aven , Lincoln, L3J 0P7, Niagara |
| Acreage: | < .50 |
| Directions/Cross Streets: | Bartlett Road |
| Rooms: | 7 |
| Rooms +: | 4 |
| Bedrooms: | 3 |
| Bedrooms +: | 0 |
| Family Room: | T |
| Basement: | Full, Finished |
| Level/Floor | Room | Length(ft) | Width(ft) | Descriptions | |
| Room 1 | Main | Foyer | 6.76 | 10.33 | |
| Room 2 | Main | Living Ro | 11.09 | 20.66 | |
| Room 3 | Main | Kitchen | 11.32 | 10.17 | Sliding Doors, W/O To Patio |
| Room 4 | Main | Dining Ro | 11.41 | 10.17 | |
| Room 5 | Second | Primary B | 11.68 | 14.66 | 3 Pc Ensuite, Walk-In Closet(s) |
| Room 6 | Second | Bedroom 2 | 10.23 | 9.09 | |
| Room 7 | Second | Bedroom 3 | 11.32 | 8.92 | |
| Room 8 | Basement | Recreatio | 11.32 | 20.17 | |
| Room 9 | Basement | Den | 14.33 | 12 | |
| Room 10 | Basement | Cold Room | 18.24 | 4 | |
| Room 11 | Basement | Utility R | 11.09 | 9.91 |
| Washroom Type | No. of Pieces | Level |
| Washroom Type 1 | 2 | Main |
| Washroom Type 2 | 3 | Second |
| Washroom Type 3 | 4 | Second |
| Washroom Type 4 | 0 | |
| Washroom Type 5 | 0 |
| Total Area: | 0.00 |
| Approximatly Age: | 16-30 |
| Property Type: | Detached |
| Style: | 2-Storey |
| Exterior: | Brick Front, Vinyl Siding |
| Garage Type: | Attached |
| (Parking/)Drive: | Private Do |
| Drive Parking Spaces: | 4 |
| Park #1 | |
| Parking Type: | Private Do |
| Park #2 | |
| Parking Type: | Private Do |
| Pool: | None |
| Other Structures: | Garden Shed |
| Approximatly Age: | 16-30 |
| Approximatly Square Footage: | 1100-1500 |
| Property Features: | Fenced Yard, Library |
| CAC Included: | N |
| Water Included: | N |
| Cabel TV Included: | N |
| Common Elements Included: | N |
| Heat Included: | N |
| Parking Included: | N |
| Condo Tax Included: | N |
| Building Insurance Included: | N |
| Fireplace/Stove: | N |
| Heat Type: | Forced Air |
| Central Air Conditioning: | Central Air |
| Central Vac: | N |
| Laundry Level: | Syste |
| Ensuite Laundry: | F |
| Sewers: | Sewer |
$
%
Years
This calculator is for demonstration purposes only. Always consult a professional
financial advisor before making personal financial decisions.
| Although the information displayed is believed to be accurate, no warranties or representations are made of any kind. |
| RE/MAX ESCARPMENT REALTY INC. |
- Listing -1 of 0
|
|

Zannatal Ferdoush
Sales Representative
Dir:
647-528-1201
Bus:
647-528-1201
| Virtual Tour | Book Showing | Email a Friend |
Jump To:
At a Glance:
| Type: | Freehold - Detached |
| Area: | Niagara |
| Municipality: | Lincoln |
| Neighbourhood: | 982 - Beamsville |
| Style: | 2-Storey |
| Lot Size: | x 101.95(Feet) |
| Approximate Age: | 16-30 |
| Tax: | $4,712.92 |
| Maintenance Fee: | $0 |
| Beds: | 3 |
| Baths: | 3 |
| Garage: | 0 |
| Fireplace: | N |
| Air Conditioning: | |
| Pool: | None |
Locatin Map:
Payment Calculator:

Listing added to your favorite list
Looking for resale homes?

By agreeing to Terms of Use, you will have ability to search up to 312348 listings and access to richer information than found on REALTOR.ca through my website.

