$599,900
Available - For Sale
Listing ID: X12123733
185 Reserve Stre , Mississippi Mills, K0A 1A0, Lanark
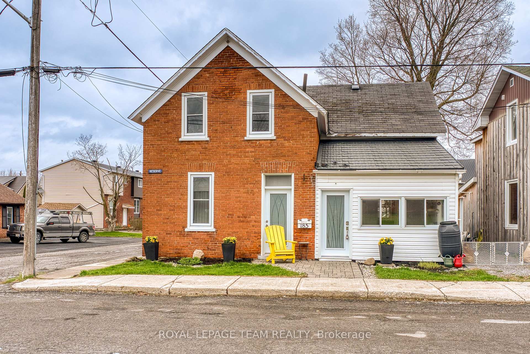
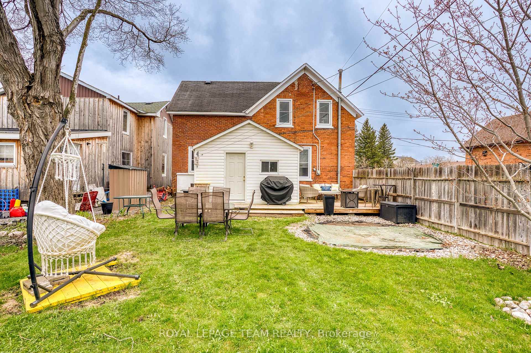
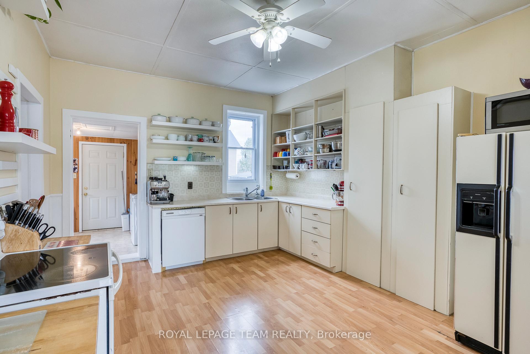
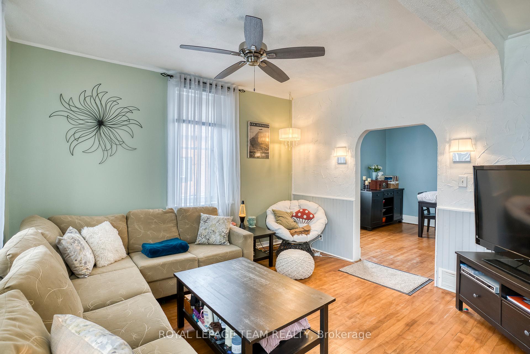
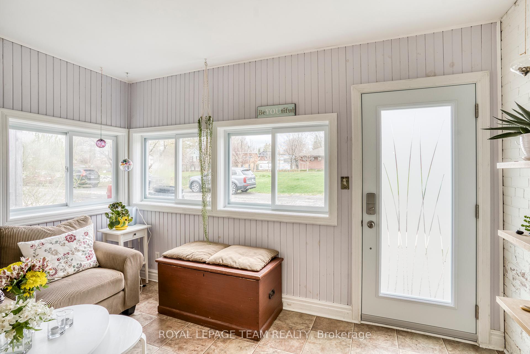
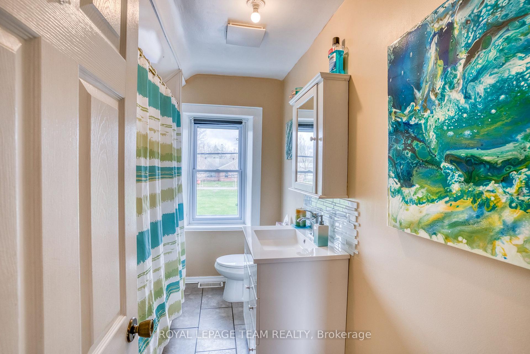
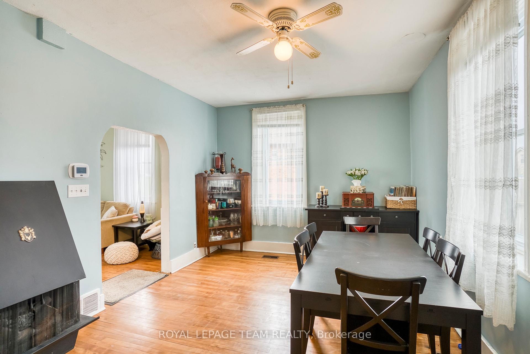
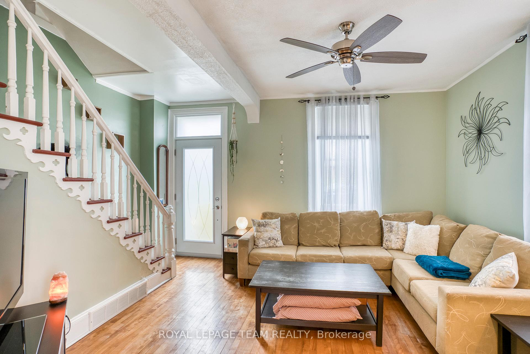
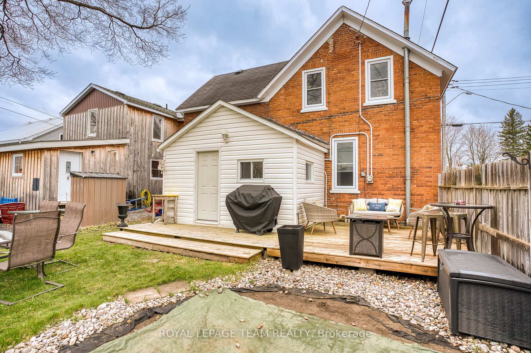

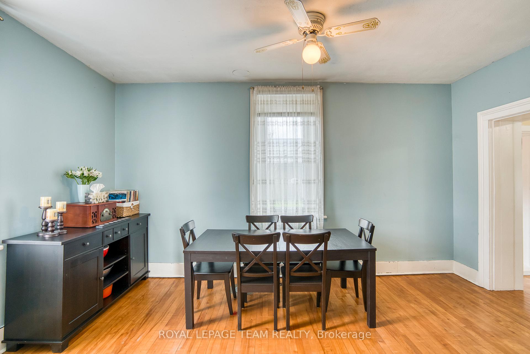

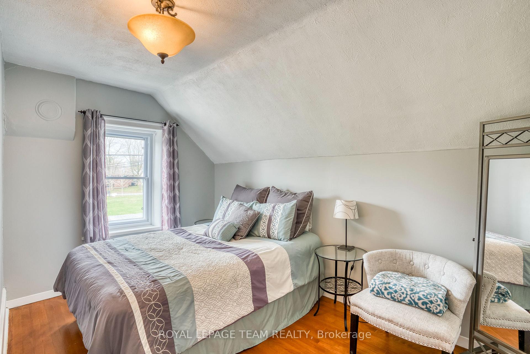
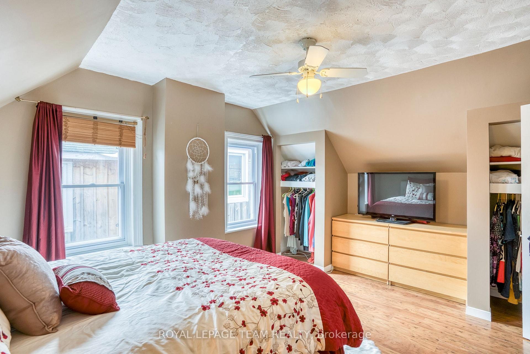
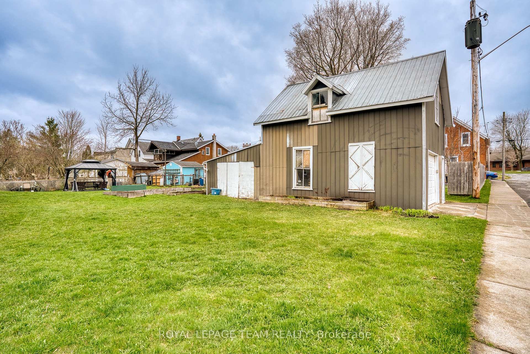

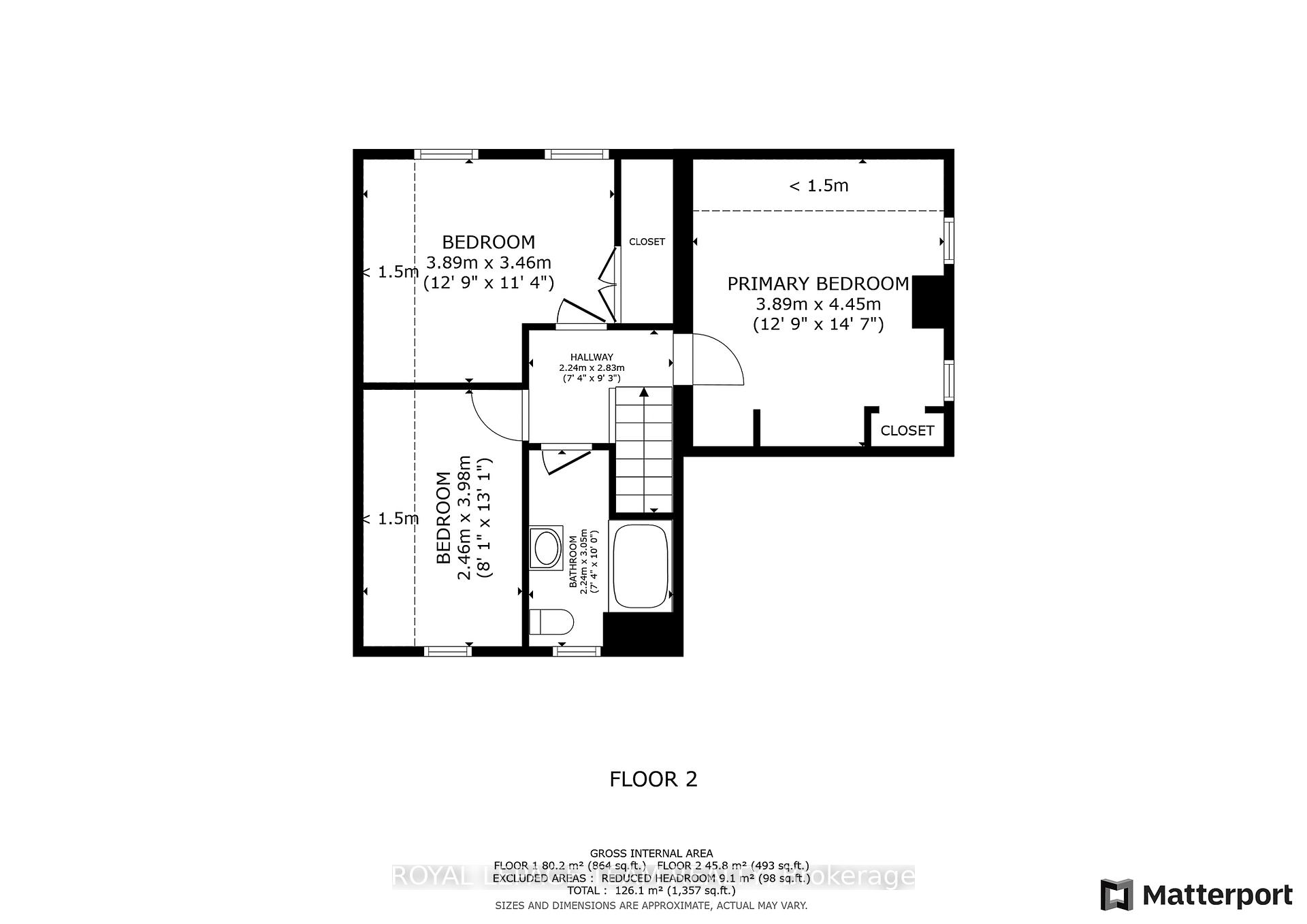
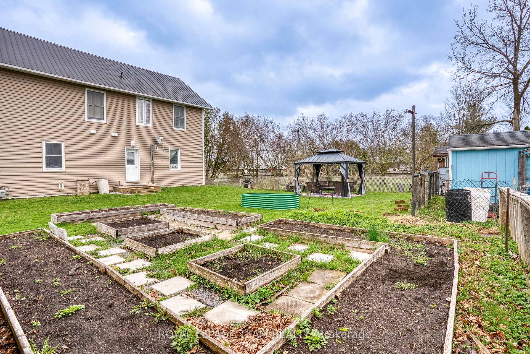
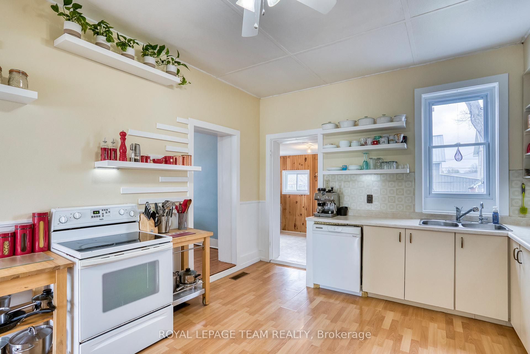
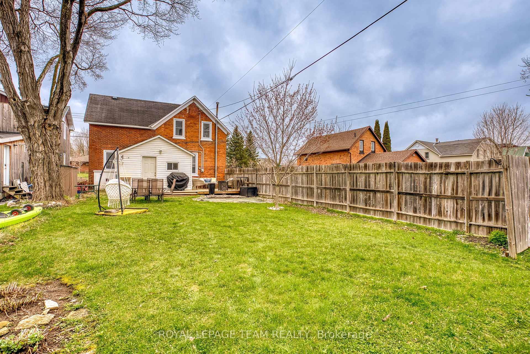
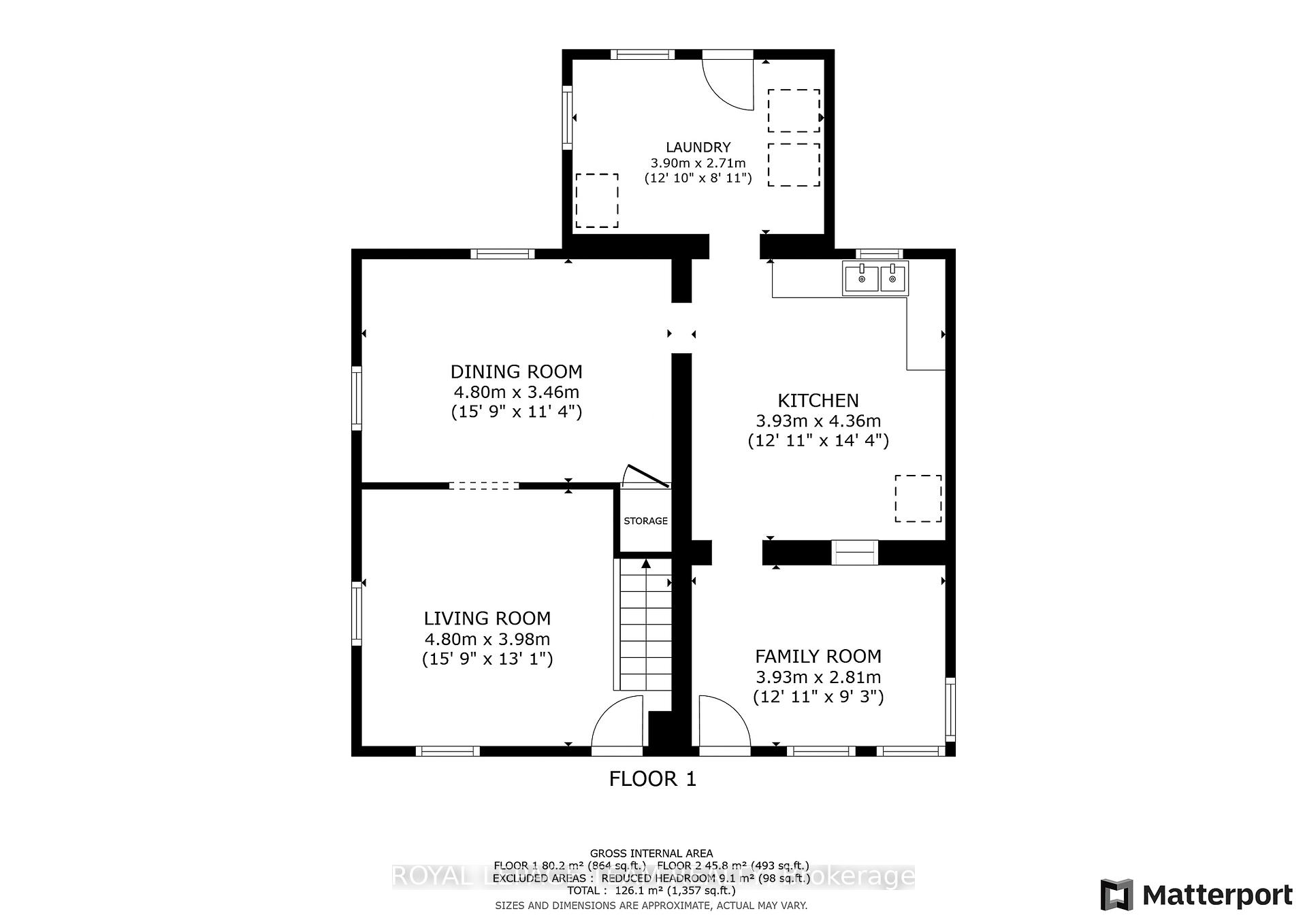
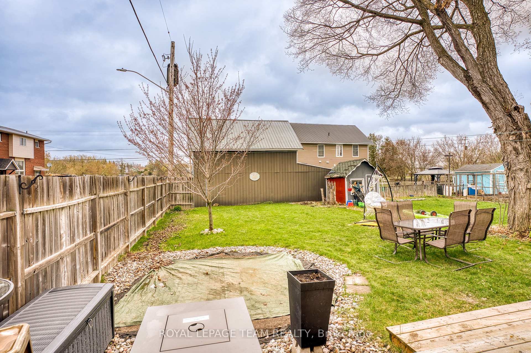
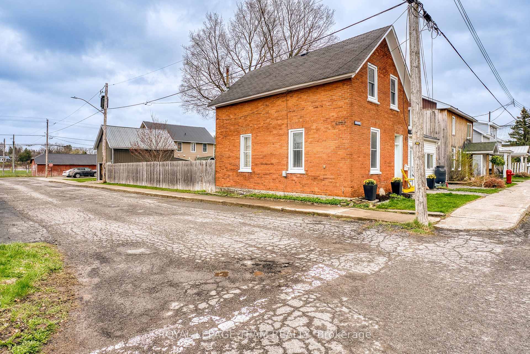
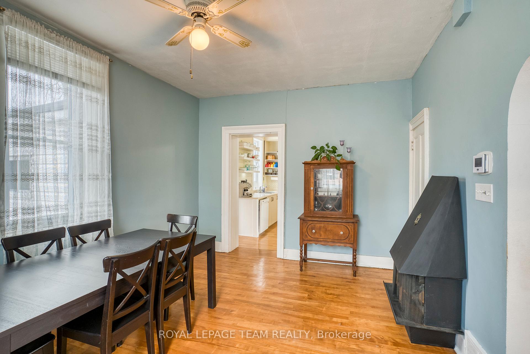
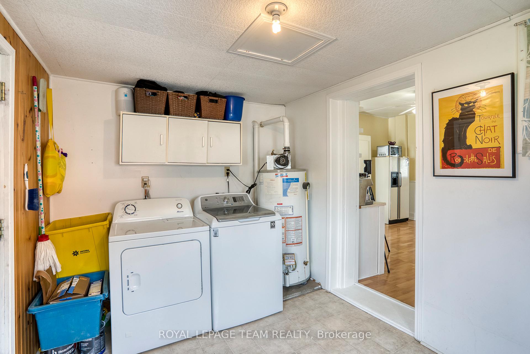

























| RED BRICK BEAUTY!! The bright sun room is the ideal place to welcome your friends and guest!! The country sized kitchen offers plenty of space for an island if wanted. The spacious dining room with hard wood floors is ready and waiting for your next family gathering. The open living room is complete with hard wood floors and access to the front yard. The mud room/laundry room is conveniently located at the back door. Upstairs you will find 3 spacious bedrooms and a renovated full bathroom. You will be sure to enjoy the private back deck along with the HUGE yard which is ideal for the gardener. The detached garage/workshop is perfect for the hobbyist. It is complete with power + a full second level for extra storage. Recent upgrades (dates approx) furnace 2017, bathroom 2018, most windows 2018, front doors 2019 & 2025, roof 2023 & 2025, back deck 2020, washer and dryer 2021. An ideal location with easy walking distance to down town shops, restaurants and the beach!! Utilities for 2024 nat gas is approx $100.00/month including heat, hot water and clothes dryer. Hydro is approx $90/month |
| Price | $599,900 |
| Taxes: | $2528.05 |
| Assessment Year: | 2024 |
| Occupancy: | Owner |
| Address: | 185 Reserve Stre , Mississippi Mills, K0A 1A0, Lanark |
| Directions/Cross Streets: | Reserve and McCallum |
| Rooms: | 9 |
| Bedrooms: | 3 |
| Bedrooms +: | 0 |
| Family Room: | F |
| Basement: | Crawl Space |
| Level/Floor | Room | Length(ft) | Width(ft) | Descriptions | |
| Room 1 | Main | Kitchen | 12.89 | 9.22 | |
| Room 2 | Main | Dining Ro | 11.35 | 15.74 | Hardwood Floor |
| Room 3 | Main | Living Ro | 13.05 | 15.74 | Hardwood Floor |
| Room 4 | Main | Sunroom | 12.89 | 9.22 | Tile Floor |
| Room 5 | Main | Laundry | 8.89 | 12.79 | |
| Room 6 | Second | Primary B | 12.76 | 14.6 | Laminate |
| Room 7 | Second | Bedroom 2 | 1275.92 | 11.35 | Laminate |
| Room 8 | Second | Bedroom 3 | 8.07 | 13.05 | Hardwood Floor |
| Room 9 | Second | Bathroom | 7.35 | 10 | 4 Pc Bath |
| Washroom Type | No. of Pieces | Level |
| Washroom Type 1 | 4 | |
| Washroom Type 2 | 0 | |
| Washroom Type 3 | 0 | |
| Washroom Type 4 | 0 | |
| Washroom Type 5 | 0 |
| Total Area: | 0.00 |
| Property Type: | Detached |
| Style: | 1 1/2 Storey |
| Exterior: | Brick, Vinyl Siding |
| Garage Type: | Detached |
| (Parking/)Drive: | Private |
| Drive Parking Spaces: | 2 |
| Park #1 | |
| Parking Type: | Private |
| Park #2 | |
| Parking Type: | Private |
| Pool: | None |
| Approximatly Square Footage: | 1500-2000 |
| CAC Included: | N |
| Water Included: | N |
| Cabel TV Included: | N |
| Common Elements Included: | N |
| Heat Included: | N |
| Parking Included: | N |
| Condo Tax Included: | N |
| Building Insurance Included: | N |
| Fireplace/Stove: | N |
| Heat Type: | Forced Air |
| Central Air Conditioning: | Window Unit |
| Central Vac: | N |
| Laundry Level: | Syste |
| Ensuite Laundry: | F |
| Sewers: | Sewer |
$
%
Years
This calculator is for demonstration purposes only. Always consult a professional
financial advisor before making personal financial decisions.
| Although the information displayed is believed to be accurate, no warranties or representations are made of any kind. |
| ROYAL LEPAGE TEAM REALTY |
- Listing -1 of 0
|
|

Zannatal Ferdoush
Sales Representative
Dir:
647-528-1201
Bus:
647-528-1201
| Virtual Tour | Book Showing | Email a Friend |
Jump To:
At a Glance:
| Type: | Freehold - Detached |
| Area: | Lanark |
| Municipality: | Mississippi Mills |
| Neighbourhood: | 911 - Almonte |
| Style: | 1 1/2 Storey |
| Lot Size: | x 157.26(Feet) |
| Approximate Age: | |
| Tax: | $2,528.05 |
| Maintenance Fee: | $0 |
| Beds: | 3 |
| Baths: | 1 |
| Garage: | 0 |
| Fireplace: | N |
| Air Conditioning: | |
| Pool: | None |
Locatin Map:
Payment Calculator:

Listing added to your favorite list
Looking for resale homes?

By agreeing to Terms of Use, you will have ability to search up to 312348 listings and access to richer information than found on REALTOR.ca through my website.

