$379,999
Available - For Sale
Listing ID: X11975845
152 Concession Road 11 Road West , Trent Hills, K0L 1Y0, Northumberland
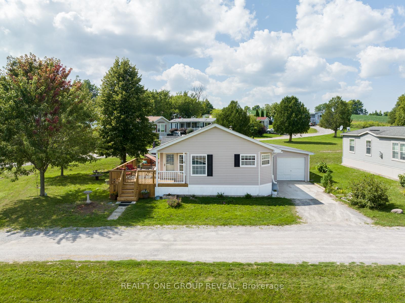
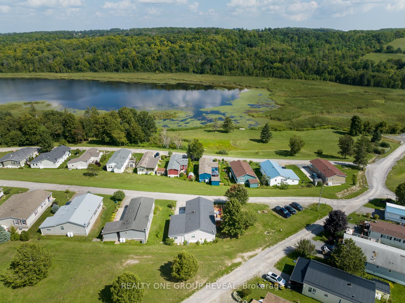
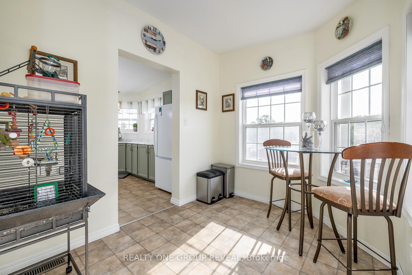
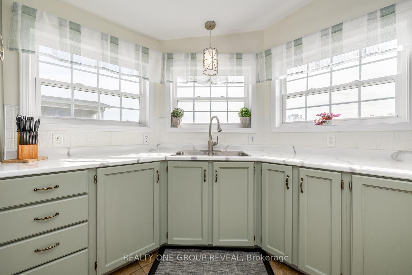
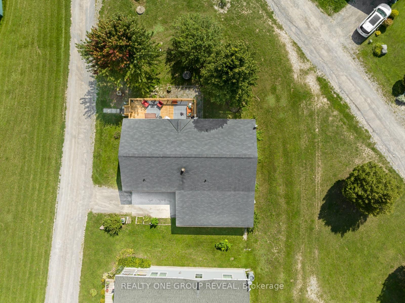
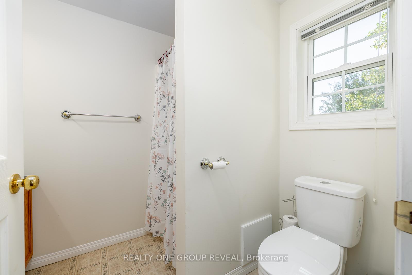
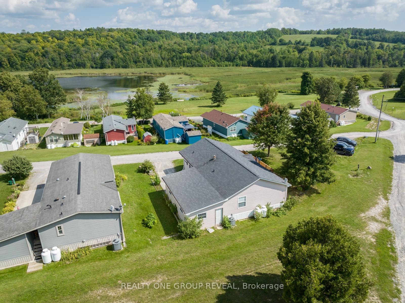
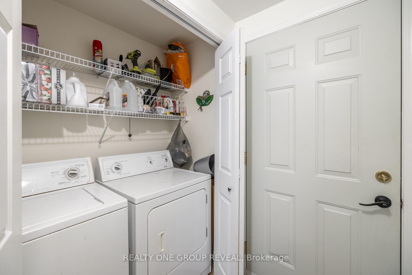
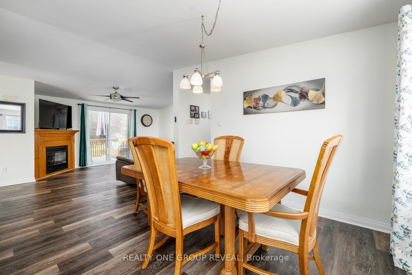
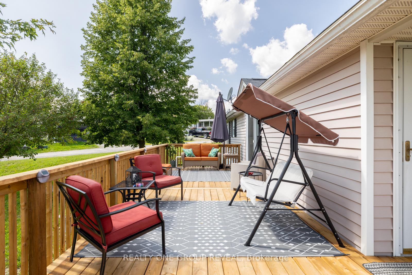
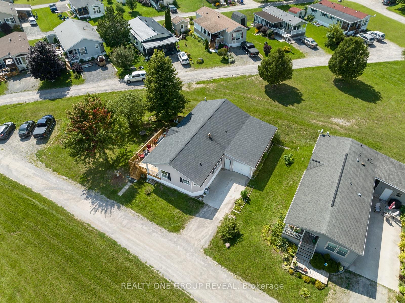
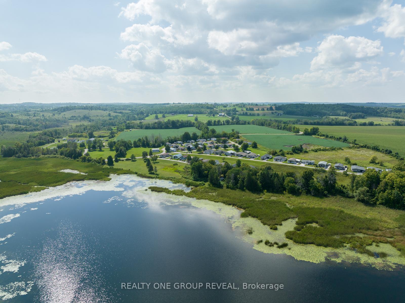
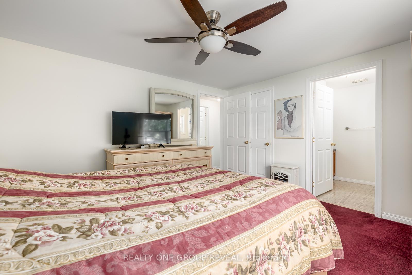
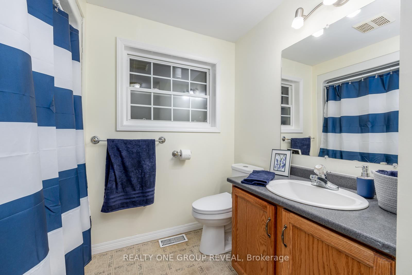
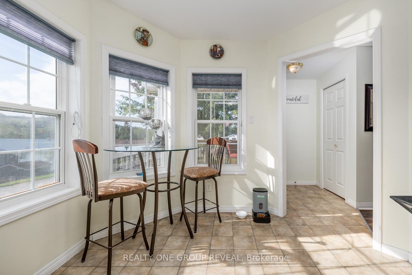
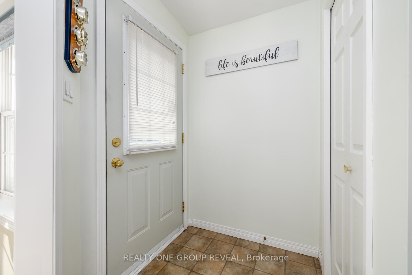
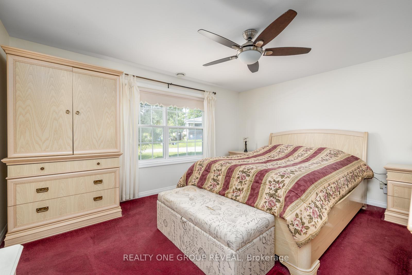
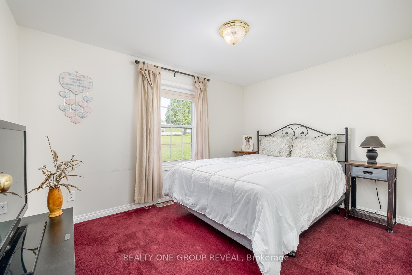
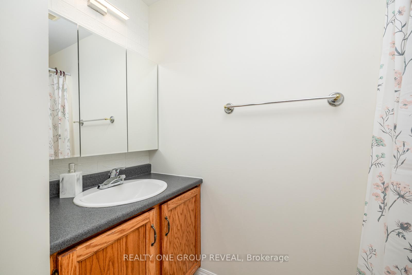
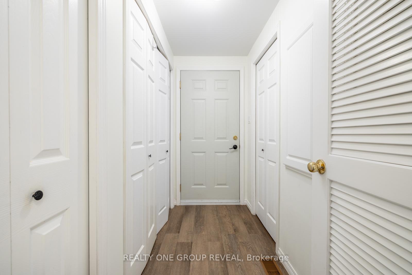
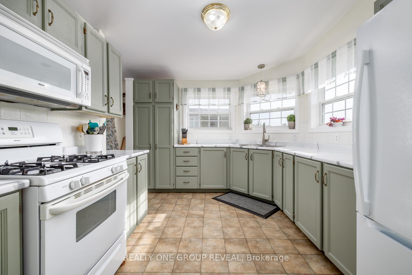
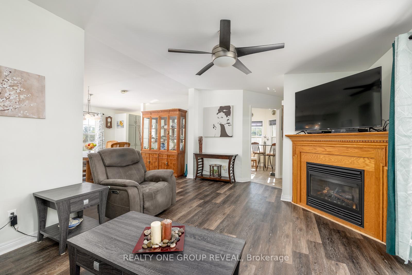
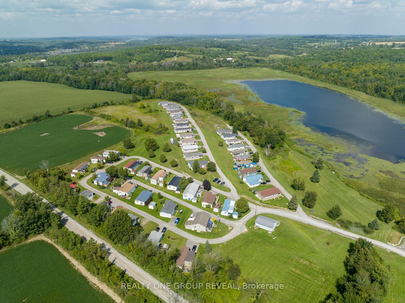
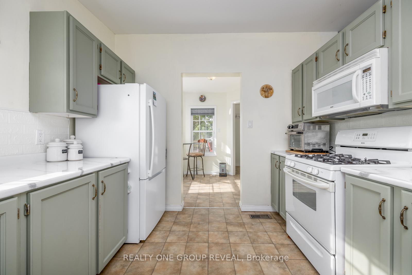
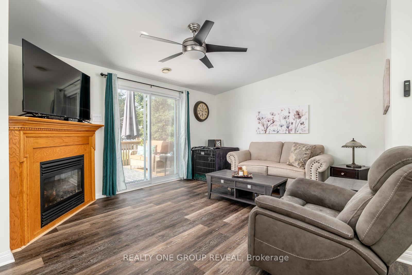
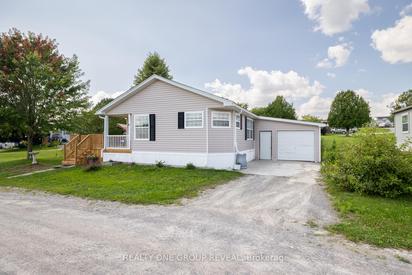
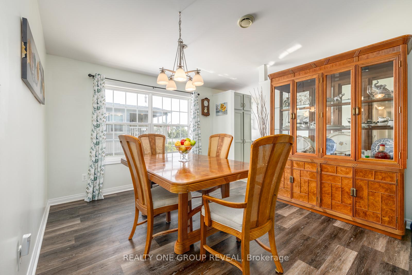
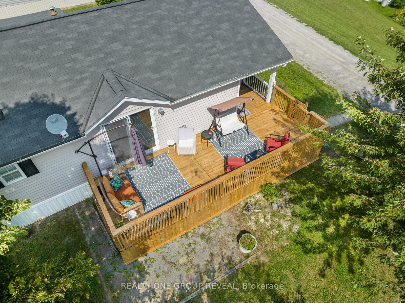




























| Welcome To This Stunning Large Modular Home Located In Valleyview Retirement Estates. Offering One Of The Largest Homes In The Park, Here's Your Chance To Obtain Comfortable Downsizing. With Spectacular Views Of The Water From Both The Eat-In Kitchen And Deck, This Home Offers The Perfect Blend Of Relaxation And Convenience. This Peaceful Community Is Ideal For Retirement Living! This Home Has Recently Been Upgraded With Modern Appliances (2023), A 10X28 Deck (2023), A New Hot Water Tank, Water Softener, & Furnace (2023), Ensuring You Can Move In With Ease. The New Flooring In The Living Room, Dining Room, Hallways, & Both Bedrooms Provides A Fresh, Clean Look Throughout (2024). Plus, The New Faucets In The Kitchen & Ensuite Bathroom & Some Newly Installed Light Fixtures Add A Touch Of Modern Luxury (2024). [NOTE: PICTURES DO NOT REFLECT THE 2024 UPDATES]. The Spacious & Bright Primary Bedroom Features Its Own Ensuite And A Walk-In Closet, Perfect For Organizing Your Wardrobe. The Abundant Storage Space Throughout The Home Makes Downsizing A Breeze Without Feeling Cramped, Allowing You To Enjoy Your Retirement Without Compromise. As A Resident, You Will Have Full Access To The Clubhouse, Open May Through October, Where You Can Enjoy A Variety Of Fun Activities Including Euchre, Bingo, Darts, Karaoke, & More! Its The Perfect Place To Socialize And Make New Friends. The Attached Extra Long Garage Is A Dream For Hobbyists, Complete With Workbenches For All Your Projects. Whether You're Crafting, Fixing, Or Just Need Extra Storage, This Garage Fits It All. Don't Miss Your Chance To Own This Peaceful Slice Of Paradise In A Sought-After Retirement Community. This Is A Rare Opportunity To Live In Comfort And Style With Everything You Need Right At Your Fingertips! |
| Price | $379,999 |
| Taxes: | $82.00 |
| Occupancy: | Owner |
| Address: | 152 Concession Road 11 Road West , Trent Hills, K0L 1Y0, Northumberland |
| Acreage: | Not Appl |
| Directions/Cross Streets: | Langford(25)/Concession 11 W |
| Rooms: | 5 |
| Bedrooms: | 2 |
| Bedrooms +: | 0 |
| Family Room: | F |
| Basement: | Crawl Space |
| Level/Floor | Room | Length(ft) | Width(ft) | Descriptions | |
| Room 1 | Main | Breakfast | 10.17 | 7.54 | Breakfast Area, Bay Window, Combined w/Kitchen |
| Room 2 | Main | Kitchen | 12.14 | 9.84 | Pantry, B/I Microwave, Bay Window |
| Room 3 | Main | Living Ro | 12.14 | 17.71 | Walk-In Closet(s), Fireplace, Open Concept |
| Room 4 | Main | Dining Ro | 10.82 | 12.14 | Large Window, Combined w/Living, Open Concept |
| Room 5 | Main | Mud Room | 3.61 | 8.53 | Combined w/Laundry, Access To Garage |
| Room 6 | Main | Bathroom | 8.2 | 5.25 | 4 Pc Bath |
| Room 7 | Main | Bedroom 2 | 8.86 | 12.14 | Window |
| Room 8 | Main | Primary B | 12.14 | 13.78 | Walk-In Closet(s), 3 Pc Ensuite, Large Window |
| Room 9 | Main | Bathroom | 6.23 | 7.87 | 3 Pc Ensuite, Window |
| Washroom Type | No. of Pieces | Level |
| Washroom Type 1 | 3 | Main |
| Washroom Type 2 | 4 | Main |
| Washroom Type 3 | 0 | |
| Washroom Type 4 | 0 | |
| Washroom Type 5 | 0 |
| Total Area: | 0.00 |
| Property Type: | Modular Home |
| Style: | Bungalow |
| Exterior: | Vinyl Siding |
| Garage Type: | Attached |
| (Parking/)Drive: | Private |
| Drive Parking Spaces: | 2 |
| Park #1 | |
| Parking Type: | Private |
| Park #2 | |
| Parking Type: | Private |
| Pool: | None |
| Approximatly Square Footage: | 1100-1500 |
| CAC Included: | N |
| Water Included: | N |
| Cabel TV Included: | N |
| Common Elements Included: | N |
| Heat Included: | N |
| Parking Included: | N |
| Condo Tax Included: | N |
| Building Insurance Included: | N |
| Fireplace/Stove: | Y |
| Heat Type: | Forced Air |
| Central Air Conditioning: | Central Air |
| Central Vac: | N |
| Laundry Level: | Syste |
| Ensuite Laundry: | F |
| Sewers: | Septic |
| Utilities-Cable: | A |
| Utilities-Hydro: | A |
$
%
Years
This calculator is for demonstration purposes only. Always consult a professional
financial advisor before making personal financial decisions.
| Although the information displayed is believed to be accurate, no warranties or representations are made of any kind. |
| REALTY ONE GROUP REVEAL |
- Listing -1 of 0
|
|

Zannatal Ferdoush
Sales Representative
Dir:
647-528-1201
Bus:
647-528-1201
| Virtual Tour | Book Showing | Email a Friend |
Jump To:
At a Glance:
| Type: | Freehold - Modular Home |
| Area: | Northumberland |
| Municipality: | Trent Hills |
| Neighbourhood: | Hastings |
| Style: | Bungalow |
| Lot Size: | x 0.00(Feet) |
| Approximate Age: | |
| Tax: | $82 |
| Maintenance Fee: | $0 |
| Beds: | 2 |
| Baths: | 2 |
| Garage: | 0 |
| Fireplace: | Y |
| Air Conditioning: | |
| Pool: | None |
Locatin Map:
Payment Calculator:

Listing added to your favorite list
Looking for resale homes?

By agreeing to Terms of Use, you will have ability to search up to 312348 listings and access to richer information than found on REALTOR.ca through my website.

