$475,000
Available - For Sale
Listing ID: X12124447
7 Union Stre , Havelock-Belmont-Methuen, K0L 1Z0, Peterborough
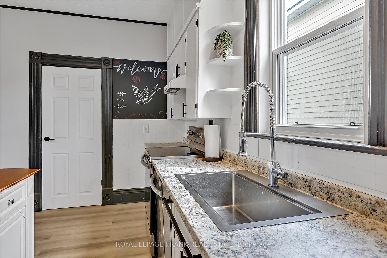
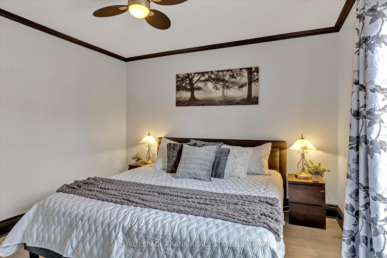
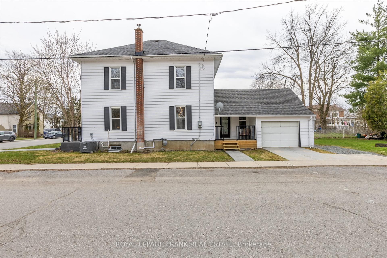
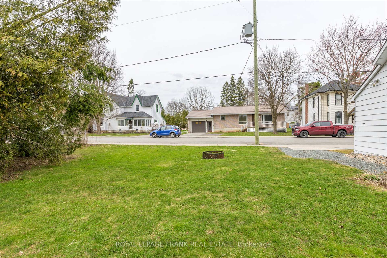
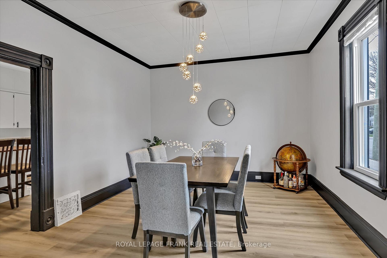

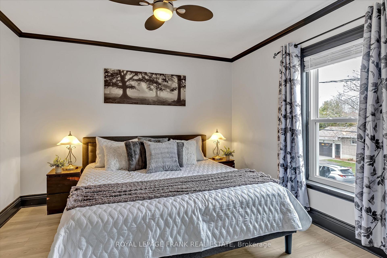
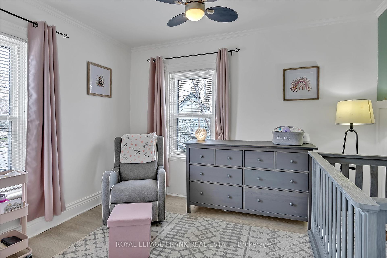
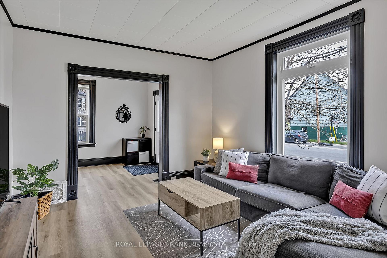
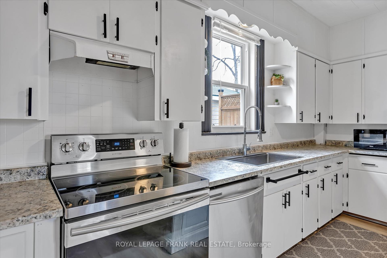
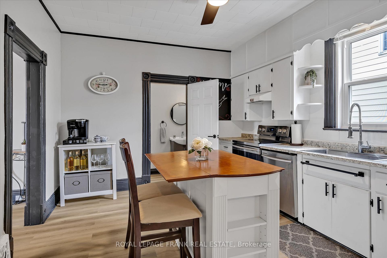
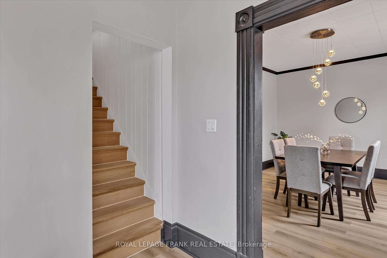
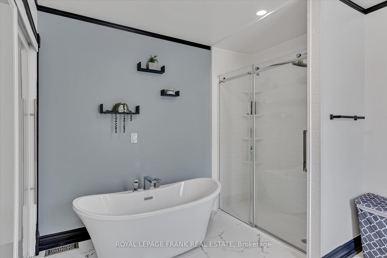
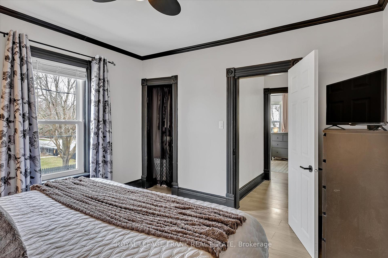
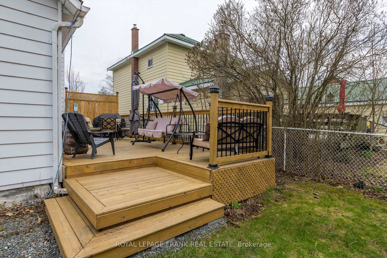
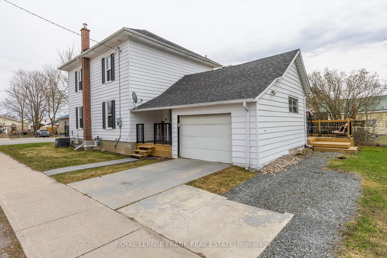
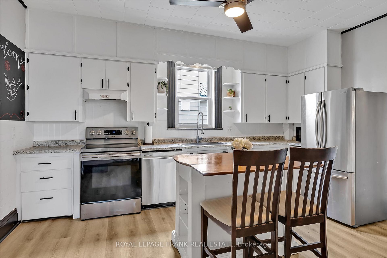
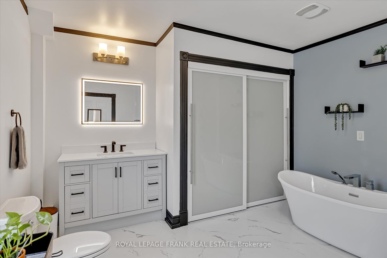
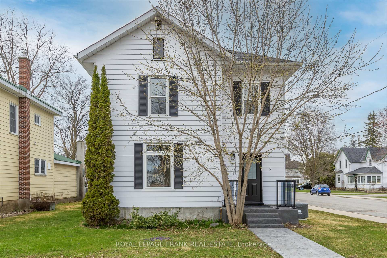
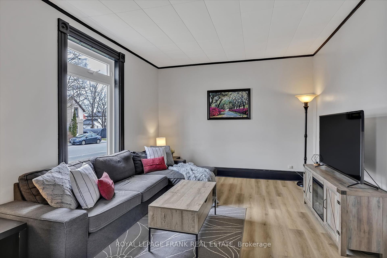
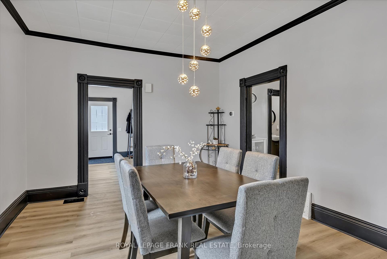
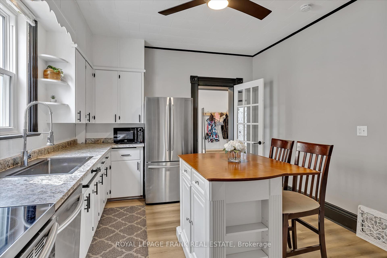
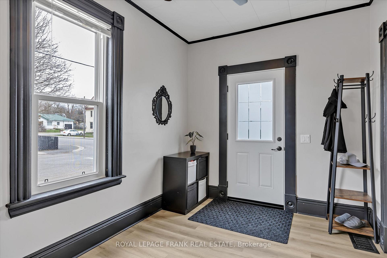
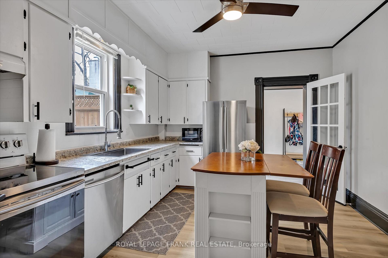
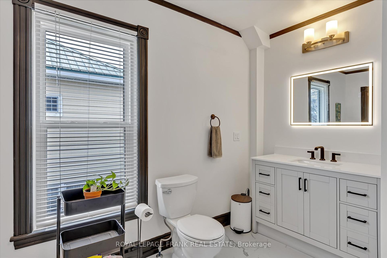
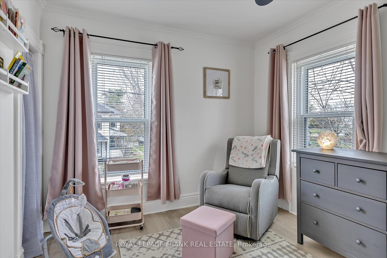
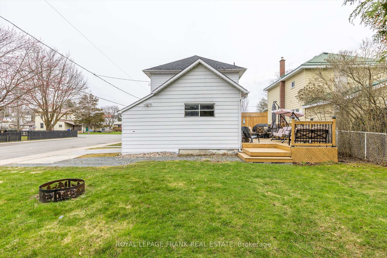
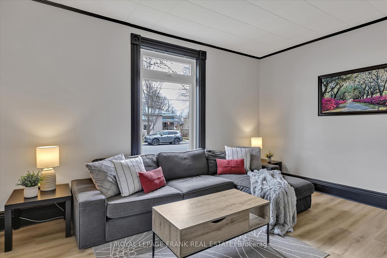
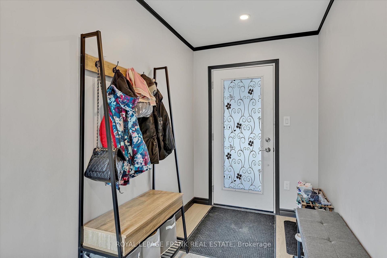
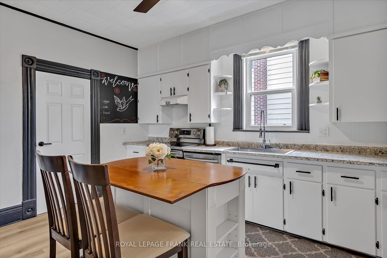
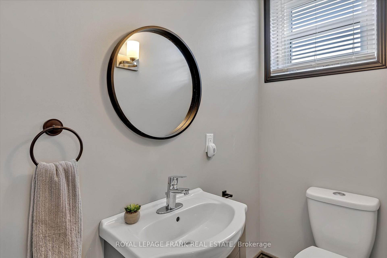
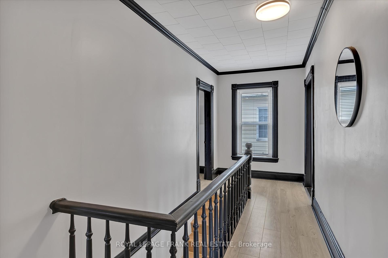
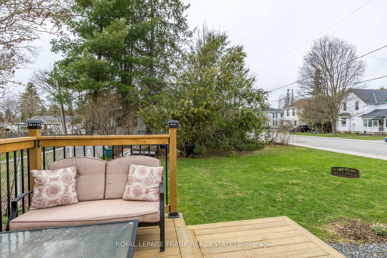
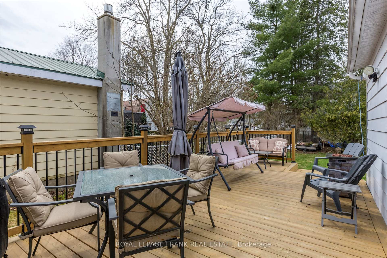


































| Welcome to 7 Union Street, Havelock - a beautifully cared for two-storey home in a lovely neighbourhood with small town charm. This home has 3 bedrooms, 1.5 bathrooms, large, energy efficient windows (2024), an updated main bathroom and newer main level flooring. Inside the front door you are greeted by an inviting living room, and a dining room that leads to a spacious kitchen. You'll enjoy the convenience of a side entrance, with a bright mud room to store boots and coats, with direct access to the attached garage and deck area. Outside, get ready to enjoy warm summer breezes on your private deck and roasting marshmallows in the backyard. It's only a short walk to local amenities and a quick 30 minute drive to Peterborough. If you are a first time home buyer, downsizer, or looking for a great home on a small town street, this could be just what you've been waiting for! |
| Price | $475,000 |
| Taxes: | $1866.12 |
| Assessment Year: | 2024 |
| Occupancy: | Owner |
| Address: | 7 Union Stre , Havelock-Belmont-Methuen, K0L 1Z0, Peterborough |
| Acreage: | < .50 |
| Directions/Cross Streets: | Ontario St |
| Rooms: | 7 |
| Rooms +: | 5 |
| Bedrooms: | 3 |
| Bedrooms +: | 0 |
| Family Room: | F |
| Basement: | Unfinished |
| Level/Floor | Room | Length(ft) | Width(ft) | Descriptions | |
| Room 1 | Main | Living Ro | 15.06 | 12.07 | |
| Room 2 | Main | Dining Ro | 11.97 | 15.38 | |
| Room 3 | Main | Kitchen | 11.58 | 15.32 | |
| Room 4 | Main | Bathroom | 7.02 | 2.92 | 2 Pc Bath |
| Room 5 | Main | Mud Room | 13.32 | 7.84 | |
| Room 6 | Second | Primary B | 11.84 | 8.59 | |
| Room 7 | Second | Bedroom | 11.87 | 11.91 | |
| Room 8 | Second | Bedroom | 11.94 | 9.84 | |
| Room 9 | Second | Bathroom | 12.04 | 12.14 | 4 Pc Bath |
| Room 10 | Basement | Other | 21.65 | 28.8 |
| Washroom Type | No. of Pieces | Level |
| Washroom Type 1 | 2 | Main |
| Washroom Type 2 | 4 | Second |
| Washroom Type 3 | 0 | |
| Washroom Type 4 | 0 | |
| Washroom Type 5 | 0 |
| Total Area: | 0.00 |
| Approximatly Age: | 100+ |
| Property Type: | Detached |
| Style: | 2-Storey |
| Exterior: | Aluminum Siding |
| Garage Type: | Attached |
| (Parking/)Drive: | Available |
| Drive Parking Spaces: | 2 |
| Park #1 | |
| Parking Type: | Available |
| Park #2 | |
| Parking Type: | Available |
| Pool: | None |
| Approximatly Age: | 100+ |
| Approximatly Square Footage: | 1500-2000 |
| CAC Included: | N |
| Water Included: | N |
| Cabel TV Included: | N |
| Common Elements Included: | N |
| Heat Included: | N |
| Parking Included: | N |
| Condo Tax Included: | N |
| Building Insurance Included: | N |
| Fireplace/Stove: | N |
| Heat Type: | Forced Air |
| Central Air Conditioning: | Central Air |
| Central Vac: | N |
| Laundry Level: | Syste |
| Ensuite Laundry: | F |
| Sewers: | Sewer |
$
%
Years
This calculator is for demonstration purposes only. Always consult a professional
financial advisor before making personal financial decisions.
| Although the information displayed is believed to be accurate, no warranties or representations are made of any kind. |
| ROYAL LEPAGE FRANK REAL ESTATE |
- Listing -1 of 0
|
|

Zannatal Ferdoush
Sales Representative
Dir:
647-528-1201
Bus:
647-528-1201
| Virtual Tour | Book Showing | Email a Friend |
Jump To:
At a Glance:
| Type: | Freehold - Detached |
| Area: | Peterborough |
| Municipality: | Havelock-Belmont-Methuen |
| Neighbourhood: | Havelock |
| Style: | 2-Storey |
| Lot Size: | x 132.00(Feet) |
| Approximate Age: | 100+ |
| Tax: | $1,866.12 |
| Maintenance Fee: | $0 |
| Beds: | 3 |
| Baths: | 2 |
| Garage: | 0 |
| Fireplace: | N |
| Air Conditioning: | |
| Pool: | None |
Locatin Map:
Payment Calculator:

Listing added to your favorite list
Looking for resale homes?

By agreeing to Terms of Use, you will have ability to search up to 312348 listings and access to richer information than found on REALTOR.ca through my website.

