$3,700
Available - For Rent
Listing ID: W12124356
2336 Falling Green Driv , Oakville, L6M 5A7, Halton
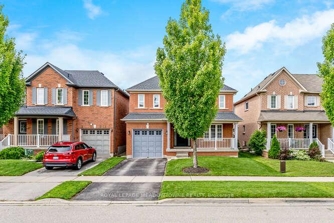
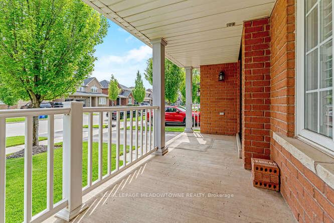
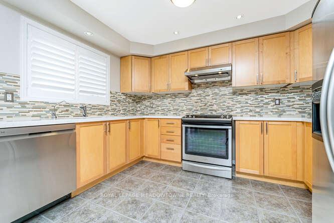
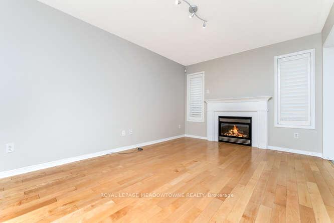
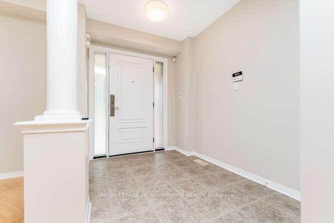
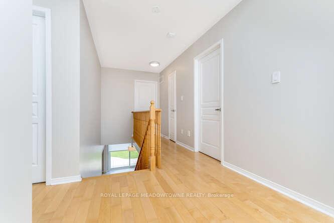
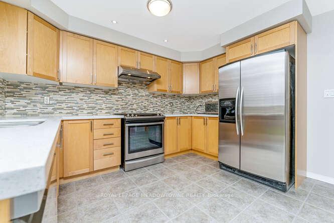
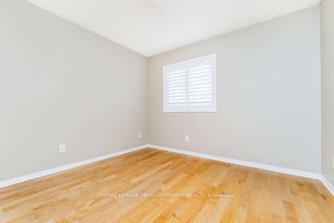
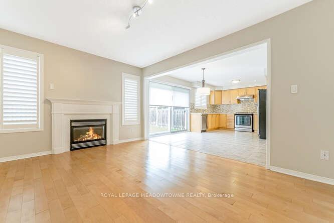
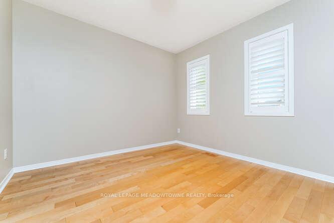
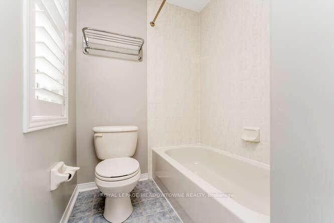
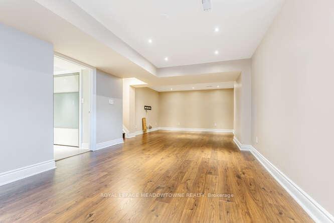
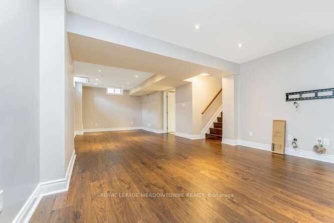
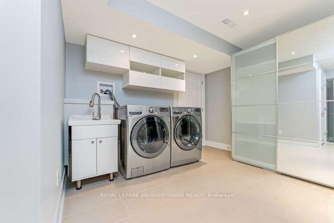
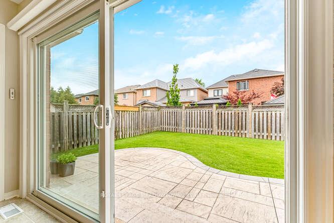
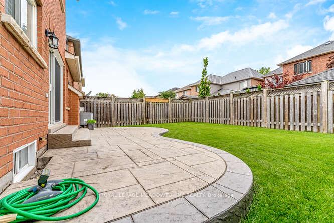
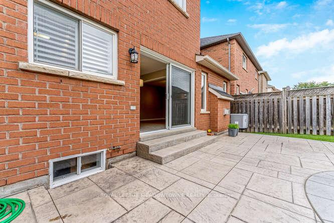
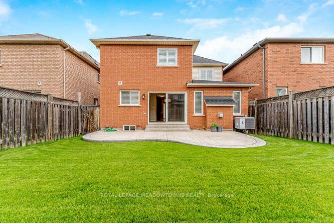
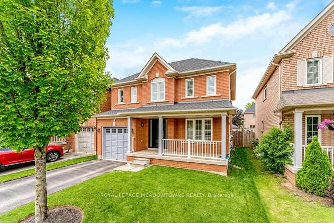
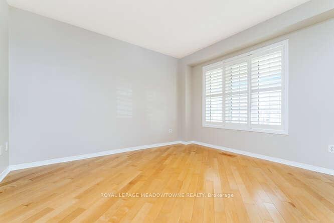
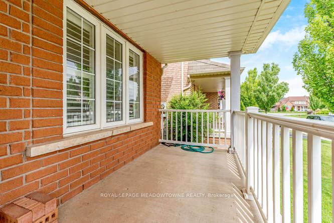
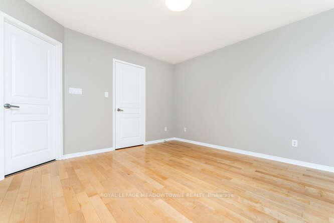
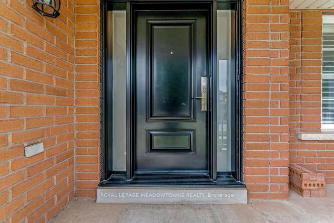
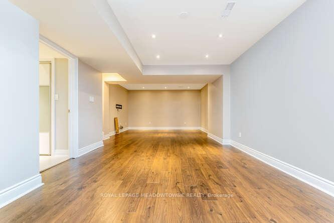
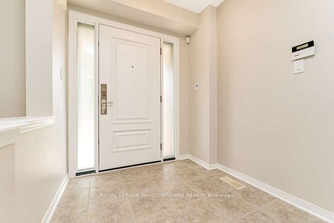
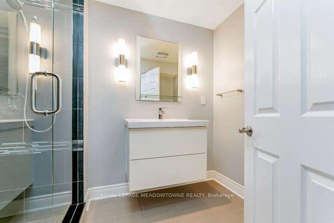
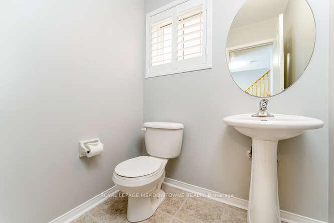
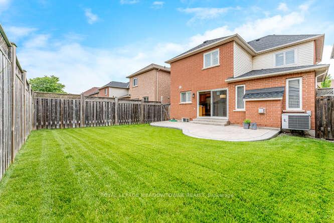
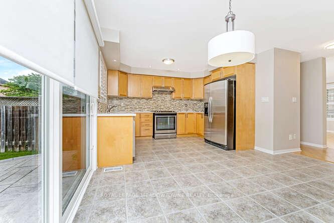
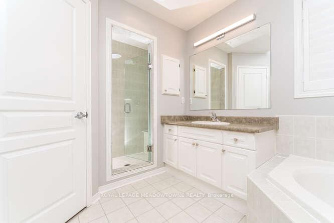
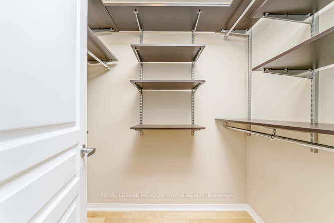
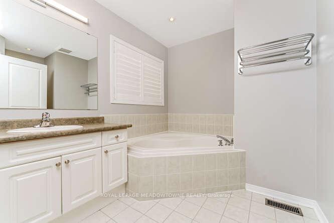
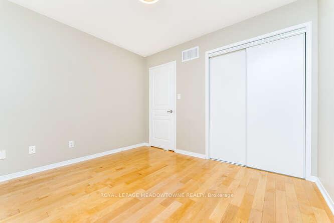
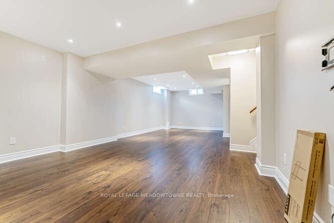
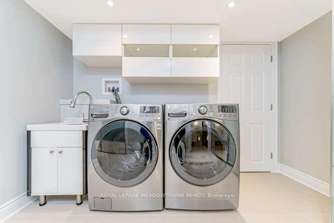
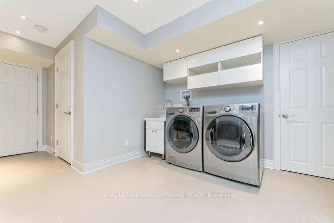
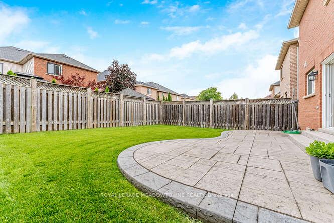
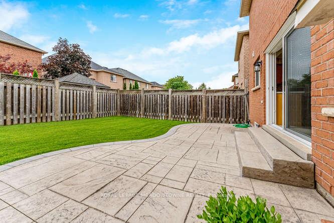
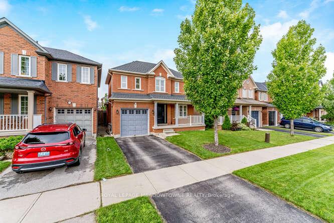
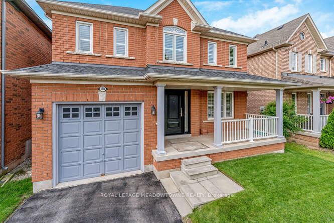
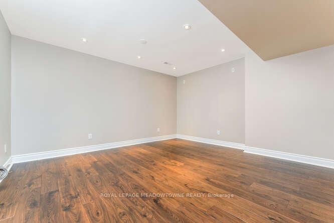

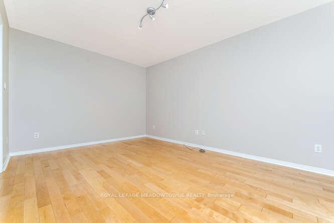
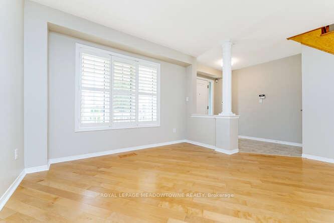
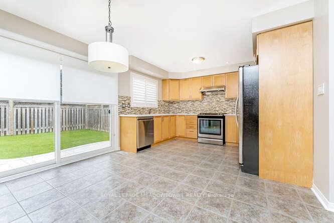
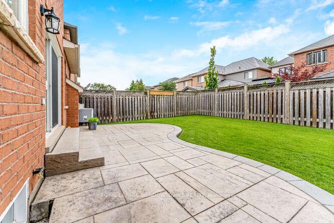
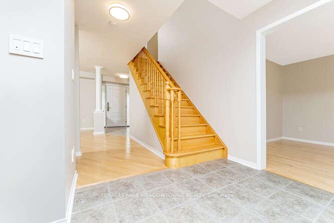
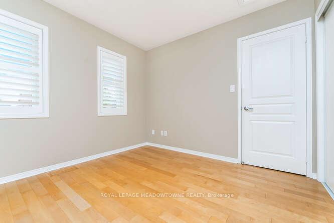
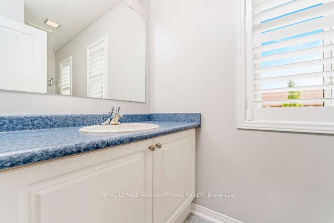
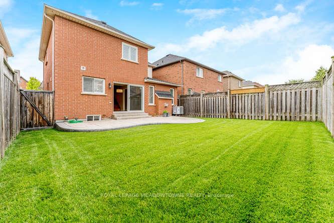
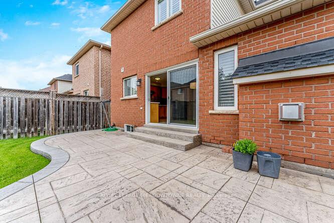
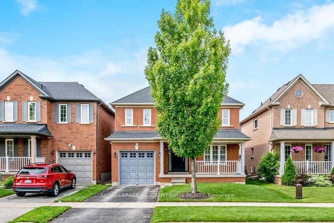
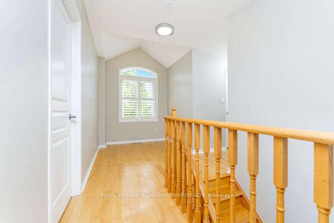
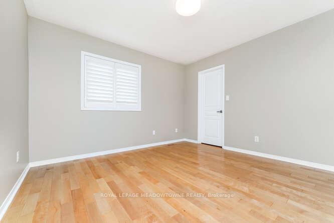






















































| Fully detached all-brick home with large front porch and interlock patio in yard. More than 2,100 square feet of living space in family-friendly neighbourhood. Three bedrooms upstairs plus nook area with window that makes for a great home office. No carpets- all wood and tile floors. Granite counters in kitchen, great finished basement with full washroom, laundry and rec room. Near bus routes, walking trails, hospital, and around the corner from Emily Carr P.S. |
| Price | $3,700 |
| Taxes: | $0.00 |
| Occupancy: | Tenant |
| Address: | 2336 Falling Green Driv , Oakville, L6M 5A7, Halton |
| Acreage: | < .50 |
| Directions/Cross Streets: | Bronte St & Dundas |
| Rooms: | 7 |
| Rooms +: | 2 |
| Bedrooms: | 3 |
| Bedrooms +: | 0 |
| Family Room: | T |
| Basement: | Finished |
| Furnished: | Unfu |
| Level/Floor | Room | Length(ft) | Width(ft) | Descriptions | |
| Room 1 | Main | Dining Ro | 13.02 | 11.94 | Hardwood Floor, California Shutters |
| Room 2 | Main | Family Ro | 14.5 | 10.46 | Hardwood Floor, California Shutters, Gas Fireplace |
| Room 3 | Main | Breakfast | 11.91 | 9.15 | W/O To Yard, Tile Floor |
| Room 4 | Main | Kitchen | 11.91 | 8.56 | Granite Counters, Stainless Steel Appl, Open Concept |
| Room 5 | Second | Primary B | 12.04 | 9.84 | Hardwood Floor, Large Closet, 4 Pc Ensuite |
| Room 6 | Second | Bedroom | 9.94 | 9.94 | Hardwood Floor, Large Closet, California Shutters |
| Room 7 | Second | Bedroom | 10.66 | 9.81 | Hardwood Floor, Large Closet, California Shutters |
| Room 8 | Second | Loft | 6.89 | 3.28 | Hardwood Floor, California Shutters |
| Room 9 | Basement | Recreatio | 27.55 | 13.68 | Laminate, Pot Lights |
| Room 10 | Basement | Laundry | 10.4 | 9.87 | B/I Shelves, 3 Pc Bath |
| Washroom Type | No. of Pieces | Level |
| Washroom Type 1 | 2 | Main |
| Washroom Type 2 | 4 | Second |
| Washroom Type 3 | 3 | Basement |
| Washroom Type 4 | 0 | |
| Washroom Type 5 | 0 |
| Total Area: | 0.00 |
| Property Type: | Detached |
| Style: | 2-Storey |
| Exterior: | Brick |
| Garage Type: | Attached |
| (Parking/)Drive: | Private, A |
| Drive Parking Spaces: | 1 |
| Park #1 | |
| Parking Type: | Private, A |
| Park #2 | |
| Parking Type: | Private |
| Park #3 | |
| Parking Type: | Available |
| Pool: | None |
| Laundry Access: | In Basement |
| Approximatly Square Footage: | 1500-2000 |
| Property Features: | Park, Public Transit |
| CAC Included: | N |
| Water Included: | N |
| Cabel TV Included: | N |
| Common Elements Included: | N |
| Heat Included: | N |
| Parking Included: | N |
| Condo Tax Included: | N |
| Building Insurance Included: | N |
| Fireplace/Stove: | Y |
| Heat Type: | Forced Air |
| Central Air Conditioning: | Central Air |
| Central Vac: | N |
| Laundry Level: | Syste |
| Ensuite Laundry: | F |
| Elevator Lift: | False |
| Sewers: | Sewer |
| Although the information displayed is believed to be accurate, no warranties or representations are made of any kind. |
| ROYAL LEPAGE MEADOWTOWNE REALTY |
- Listing -1 of 0
|
|

Zannatal Ferdoush
Sales Representative
Dir:
647-528-1201
Bus:
647-528-1201
| Book Showing | Email a Friend |
Jump To:
At a Glance:
| Type: | Freehold - Detached |
| Area: | Halton |
| Municipality: | Oakville |
| Neighbourhood: | 1019 - WM Westmount |
| Style: | 2-Storey |
| Lot Size: | x 85.00(Feet) |
| Approximate Age: | |
| Tax: | $0 |
| Maintenance Fee: | $0 |
| Beds: | 3 |
| Baths: | 4 |
| Garage: | 0 |
| Fireplace: | Y |
| Air Conditioning: | |
| Pool: | None |
Locatin Map:

Listing added to your favorite list
Looking for resale homes?

By agreeing to Terms of Use, you will have ability to search up to 312348 listings and access to richer information than found on REALTOR.ca through my website.

