$949,000
Available - For Sale
Listing ID: S12123789
3 Alyssa Driv , Collingwood, L9Y 5K8, Simcoe
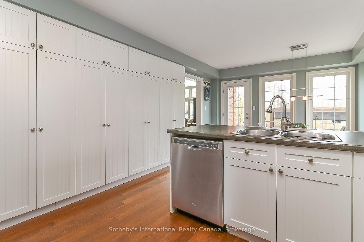
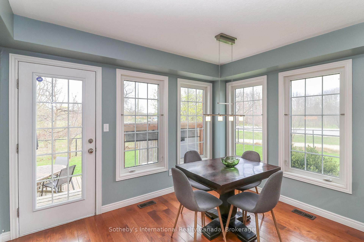
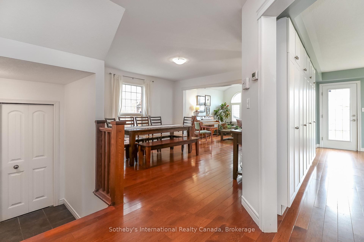
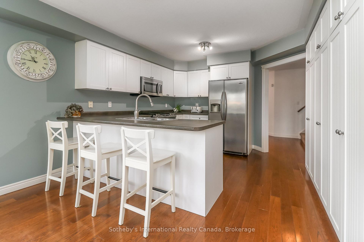
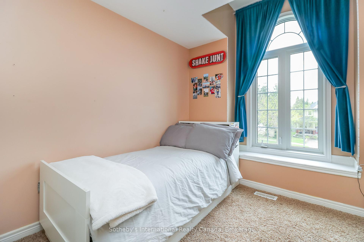
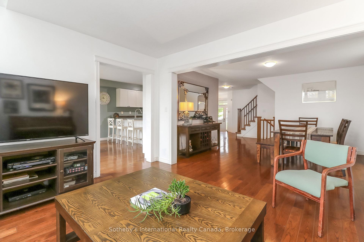
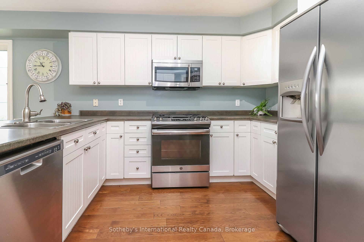
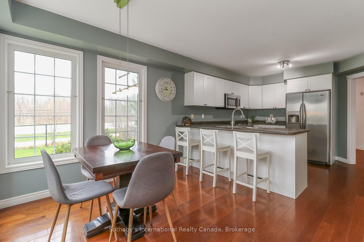
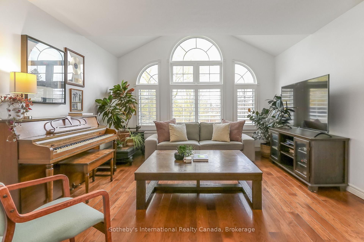
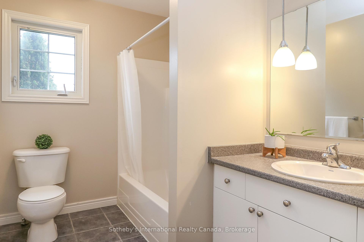
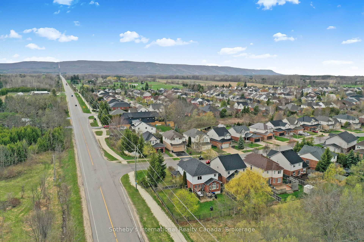
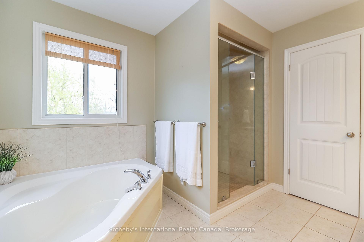
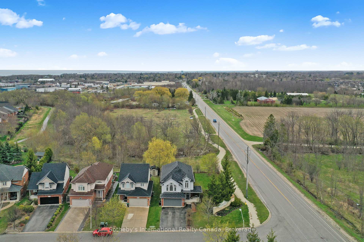
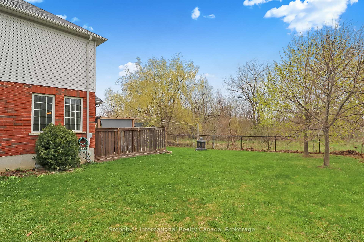
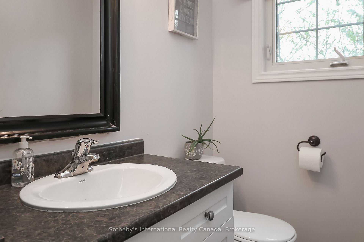
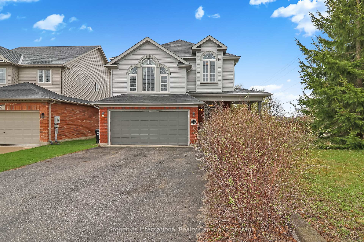
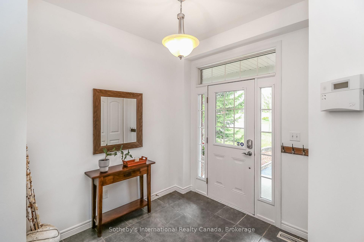
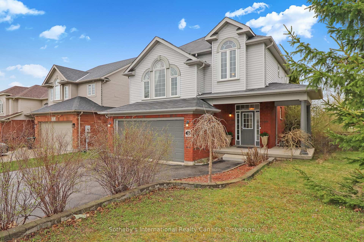
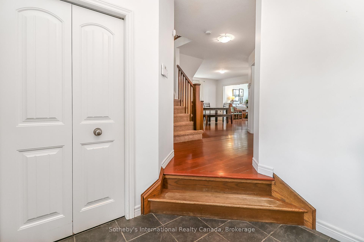
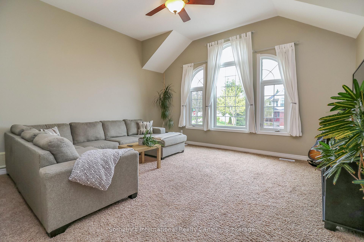
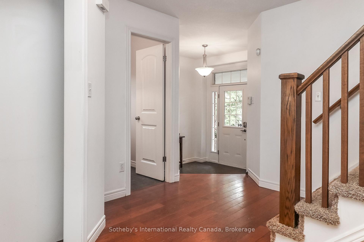
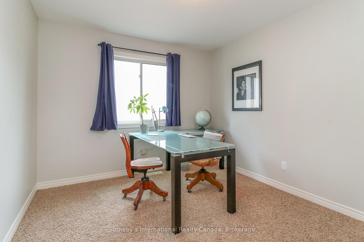
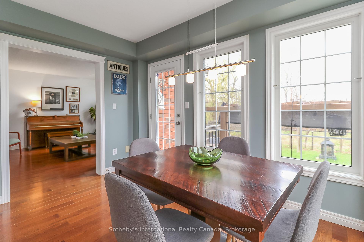
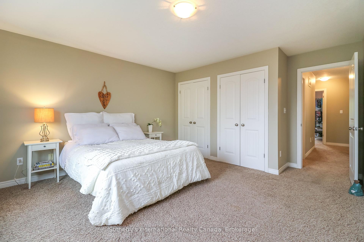
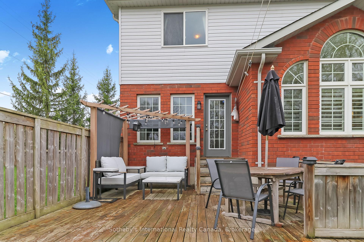
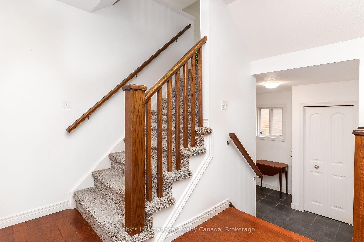
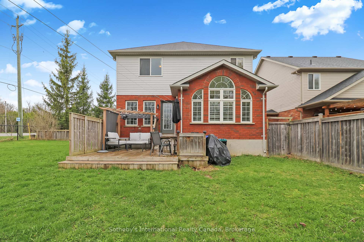
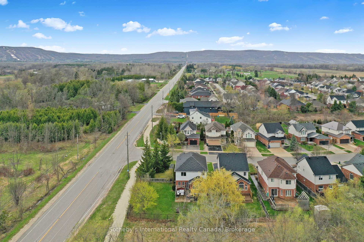
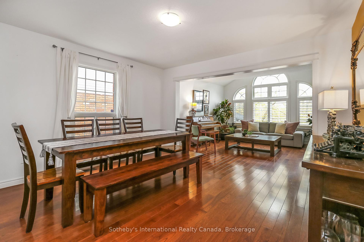
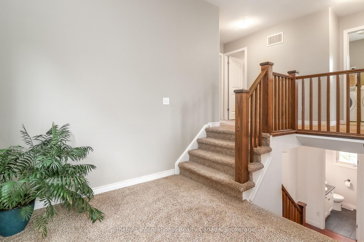
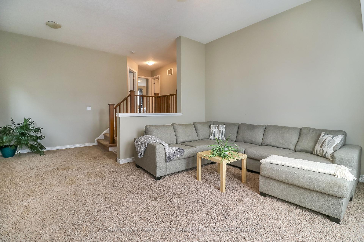
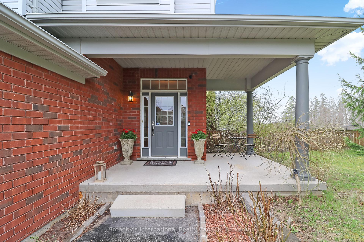
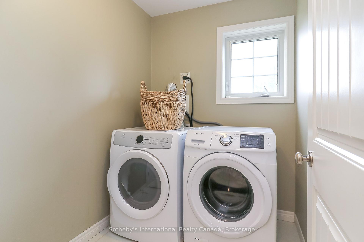
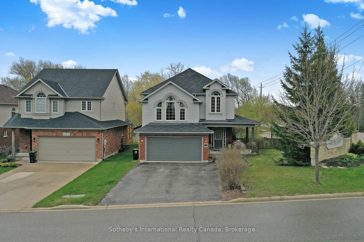
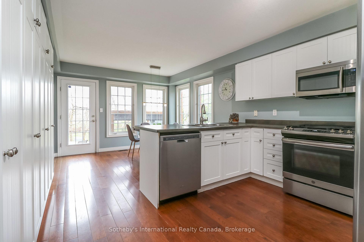
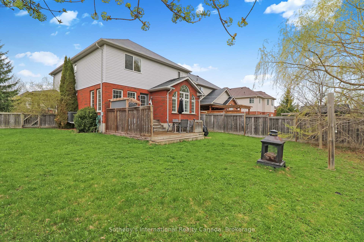
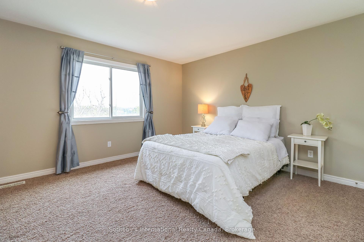
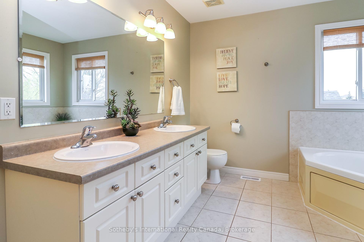
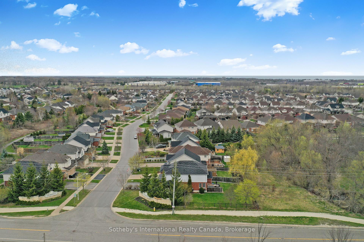







































| Fabulous 3 bedroom home located on Georgian Meadows, steps to the trail system and minutes to downtown Collingwood, ski hills and golf courses. This exceptionally well kept Hampshire model is on a premium wide 66 foot corner lot and offers great space for a family. The main floor features an eat in kitchen with 5 burner gas stove, breakfast bar, floor to ceiling custom cabinetry and door to a deck offering a spacious fully fenced yard. The living and dining room have hardwood floors and large windows flooding the interior with natural light. The bonus family room, located above the garage, offers 10' ceilings and is a great space for kids to hang out. The upper level has 3 good sized bedrooms, including a primary suite with 5 piece ensuite bathroom and laundry room.The double car garage has inside access to a mud room and the unfinished basement offers tons of room for future finishing. |
| Price | $949,000 |
| Taxes: | $4882.62 |
| Assessment Year: | 2025 |
| Occupancy: | Owner |
| Address: | 3 Alyssa Driv , Collingwood, L9Y 5K8, Simcoe |
| Directions/Cross Streets: | Sixth St/Alyssa Dr. |
| Rooms: | 10 |
| Bedrooms: | 3 |
| Bedrooms +: | 0 |
| Family Room: | T |
| Basement: | Full, Unfinished |
| Level/Floor | Room | Length(ft) | Width(ft) | Descriptions | |
| Room 1 | Main | Foyer | 9.74 | 8.79 | |
| Room 2 | Main | Kitchen | 12.46 | 11.84 | |
| Room 3 | Main | Breakfast | 12.46 | 9.25 | |
| Room 4 | Main | Living Ro | 13.25 | 12.99 | |
| Room 5 | Main | Dining Ro | 13.28 | 13.09 | |
| Room 6 | Second | Sitting | 18.83 | 27.19 | |
| Room 7 | Second | Bedroom | 10.92 | 14.43 | |
| Room 8 | Second | Bedroom | 12.99 | 10.17 | |
| Room 9 | Second | Primary B | 15.74 | 15.55 | |
| Room 10 | Second | Laundry | 6.92 | 4.95 |
| Washroom Type | No. of Pieces | Level |
| Washroom Type 1 | 2 | Main |
| Washroom Type 2 | 4 | Second |
| Washroom Type 3 | 5 | Second |
| Washroom Type 4 | 0 | |
| Washroom Type 5 | 0 |
| Total Area: | 0.00 |
| Approximatly Age: | 16-30 |
| Property Type: | Detached |
| Style: | 2-Storey |
| Exterior: | Brick, Vinyl Siding |
| Garage Type: | Attached |
| (Parking/)Drive: | Private Do |
| Drive Parking Spaces: | 4 |
| Park #1 | |
| Parking Type: | Private Do |
| Park #2 | |
| Parking Type: | Private Do |
| Pool: | None |
| Approximatly Age: | 16-30 |
| Approximatly Square Footage: | 2000-2500 |
| Property Features: | Skiing, School Bus Route |
| CAC Included: | N |
| Water Included: | N |
| Cabel TV Included: | N |
| Common Elements Included: | N |
| Heat Included: | N |
| Parking Included: | N |
| Condo Tax Included: | N |
| Building Insurance Included: | N |
| Fireplace/Stove: | N |
| Heat Type: | Forced Air |
| Central Air Conditioning: | Central Air |
| Central Vac: | Y |
| Laundry Level: | Syste |
| Ensuite Laundry: | F |
| Elevator Lift: | False |
| Sewers: | Sewer |
$
%
Years
This calculator is for demonstration purposes only. Always consult a professional
financial advisor before making personal financial decisions.
| Although the information displayed is believed to be accurate, no warranties or representations are made of any kind. |
| Sotheby's International Realty Canada |
- Listing -1 of 0
|
|

Zannatal Ferdoush
Sales Representative
Dir:
647-528-1201
Bus:
647-528-1201
| Virtual Tour | Book Showing | Email a Friend |
Jump To:
At a Glance:
| Type: | Freehold - Detached |
| Area: | Simcoe |
| Municipality: | Collingwood |
| Neighbourhood: | Collingwood |
| Style: | 2-Storey |
| Lot Size: | x 114.50(Feet) |
| Approximate Age: | 16-30 |
| Tax: | $4,882.62 |
| Maintenance Fee: | $0 |
| Beds: | 3 |
| Baths: | 3 |
| Garage: | 0 |
| Fireplace: | N |
| Air Conditioning: | |
| Pool: | None |
Locatin Map:
Payment Calculator:

Listing added to your favorite list
Looking for resale homes?

By agreeing to Terms of Use, you will have ability to search up to 312348 listings and access to richer information than found on REALTOR.ca through my website.

