$899,900
Available - For Sale
Listing ID: X12124574
524 Walker Stre , Centre Wellington, N1M 3J1, Wellington
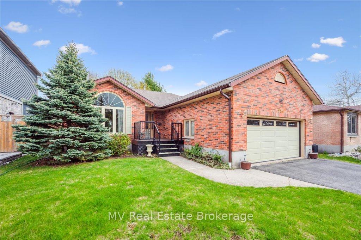

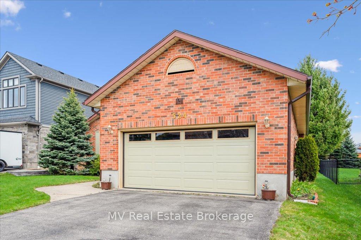
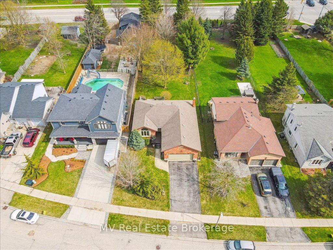
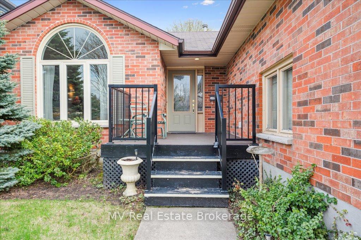
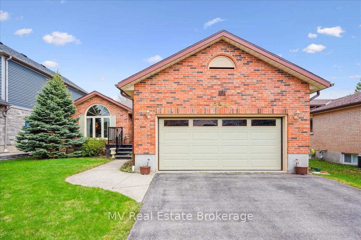
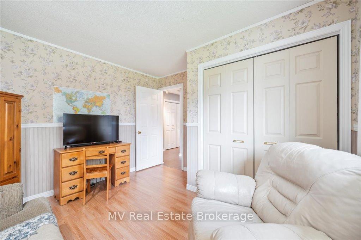

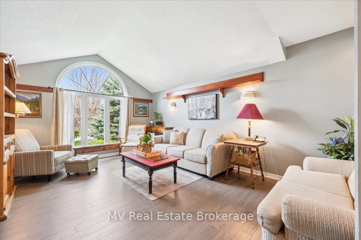
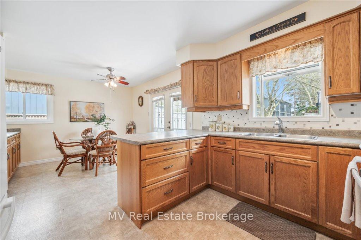
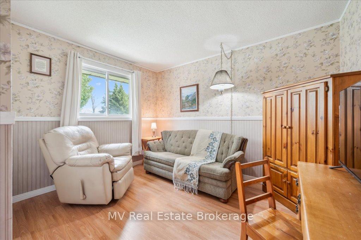
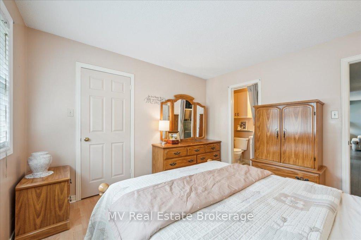
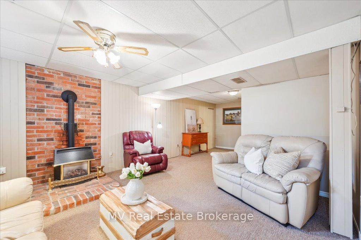
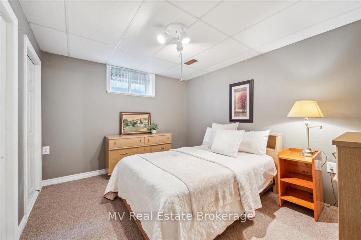
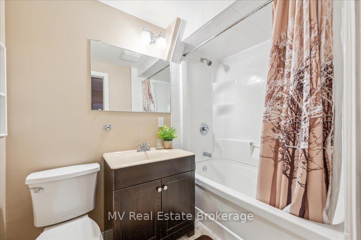
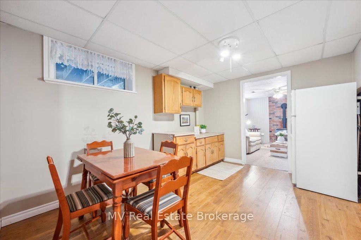
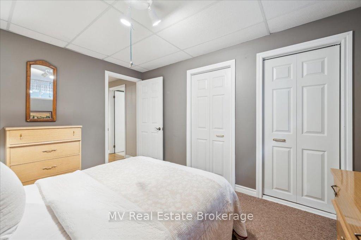
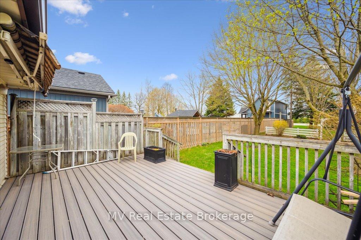
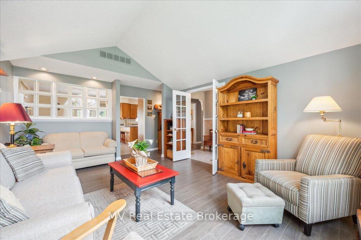
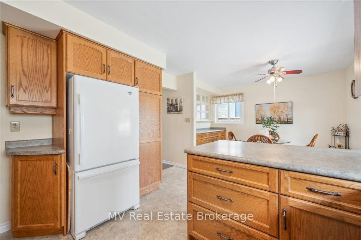
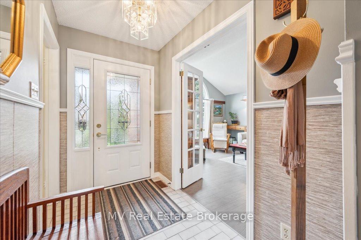

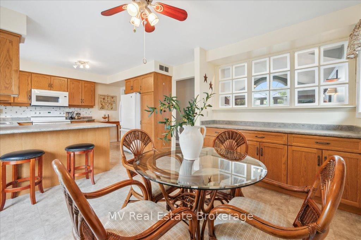
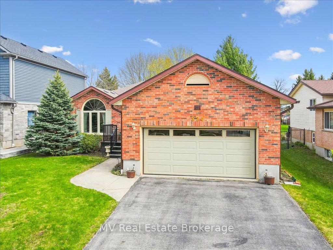
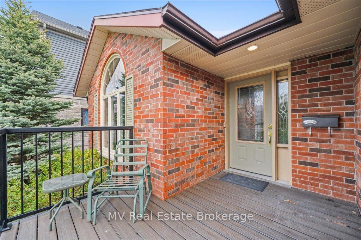
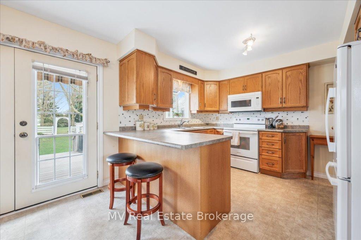
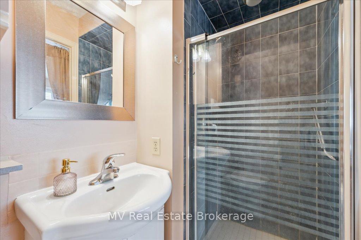
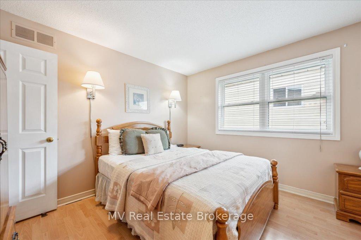
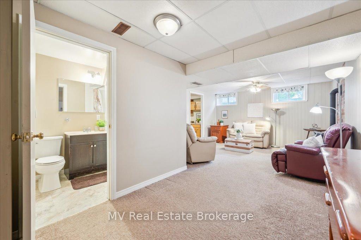
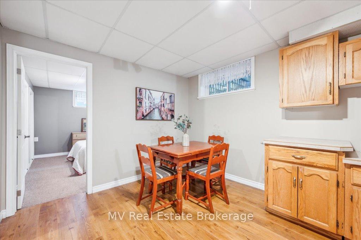
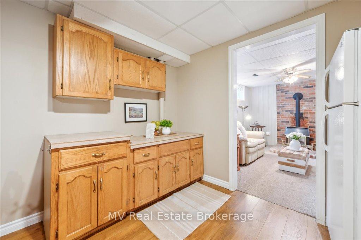
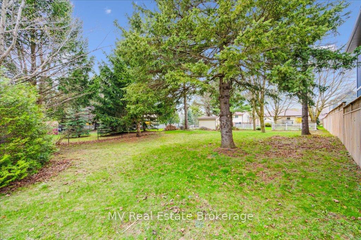
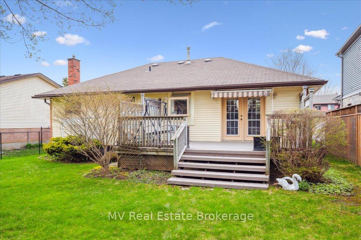
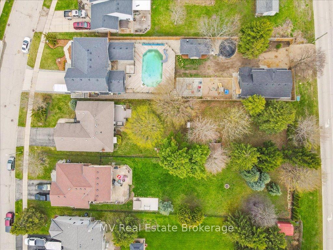
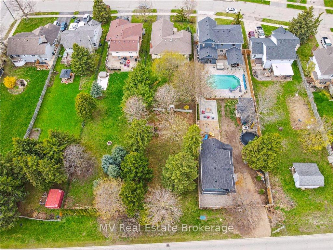
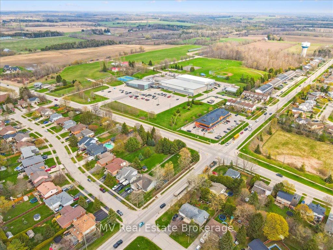
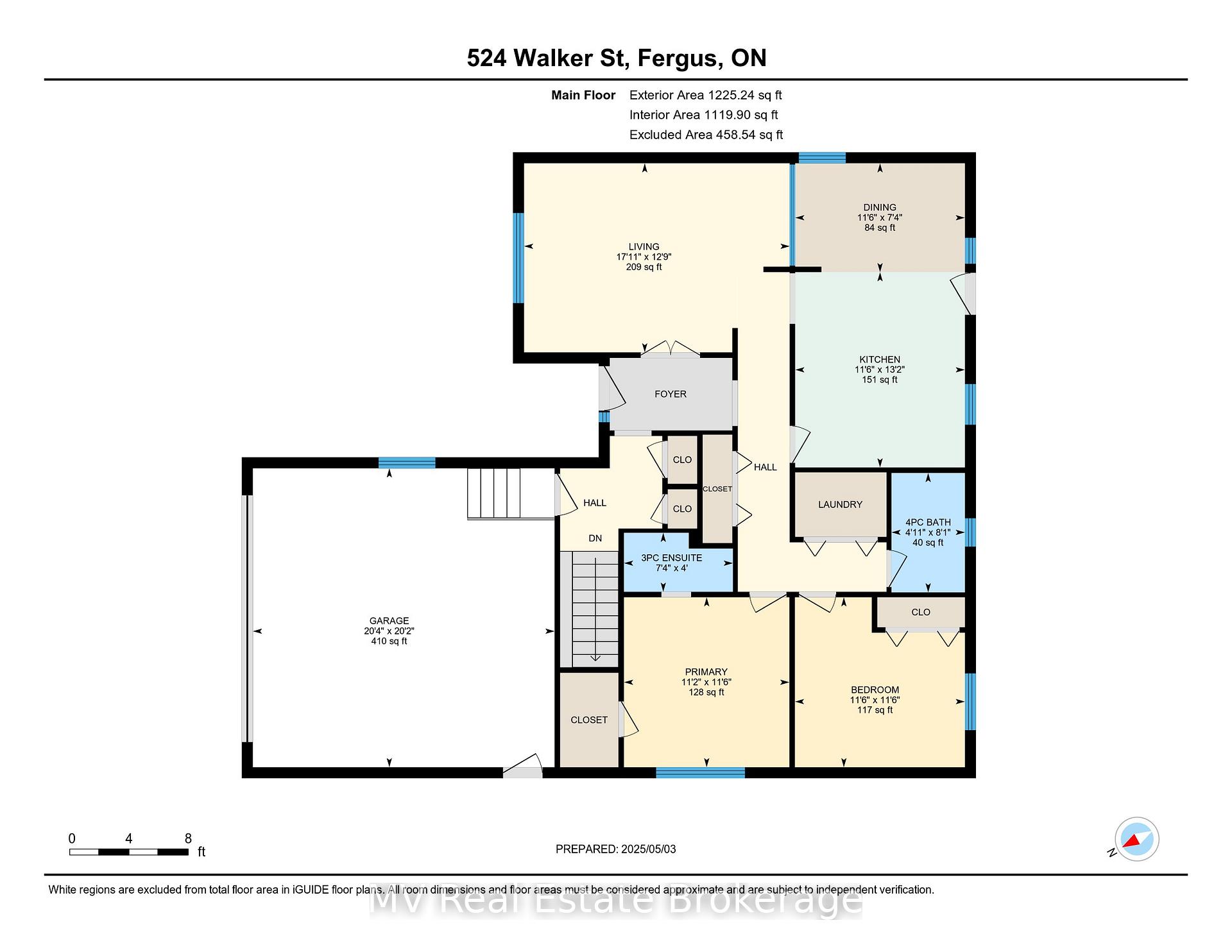
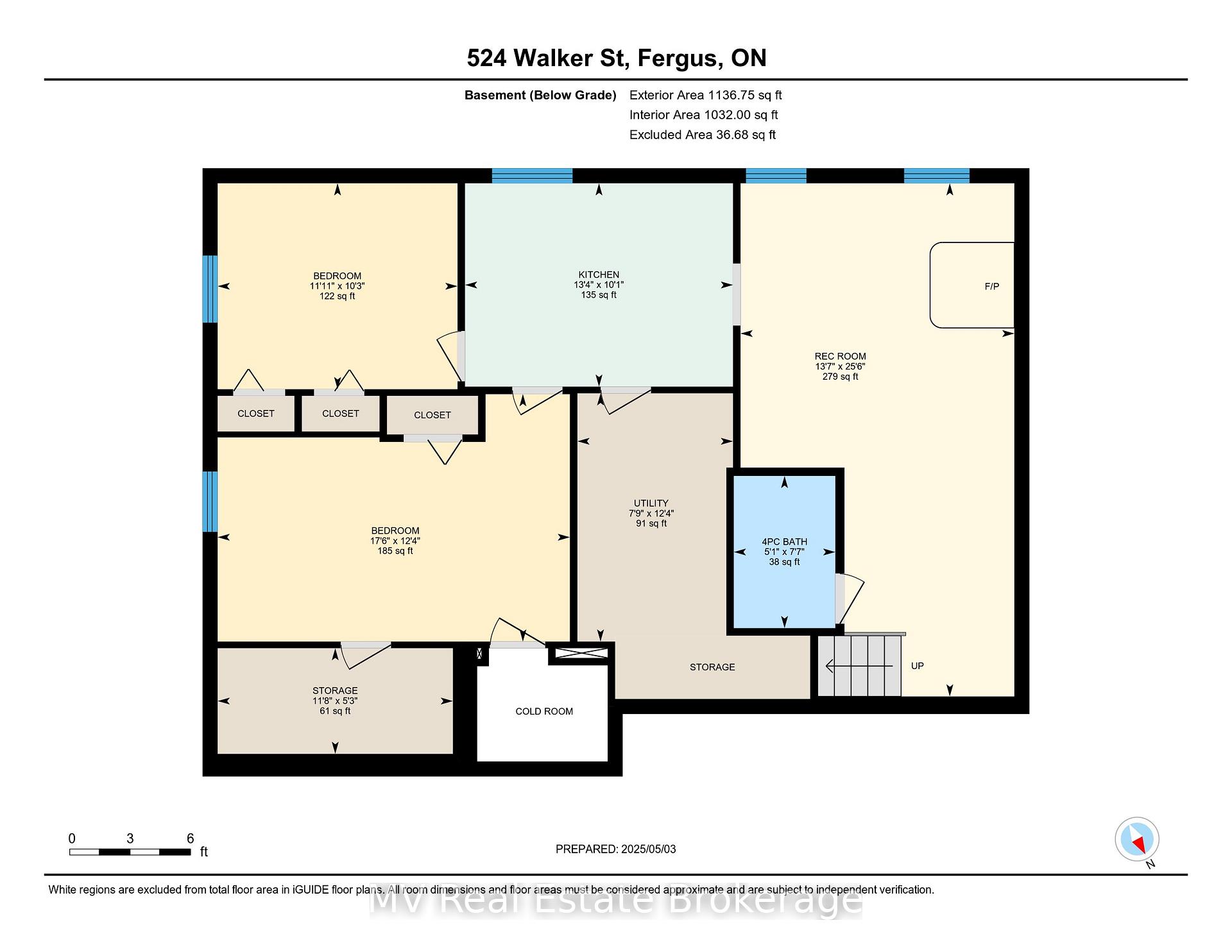
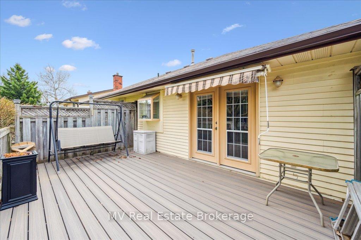
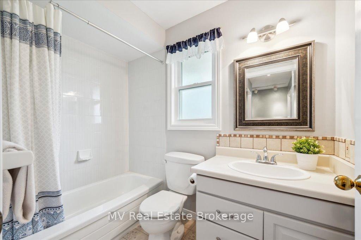

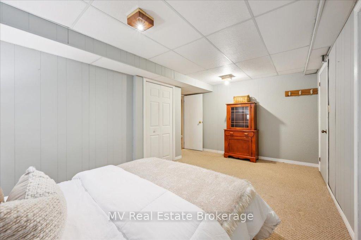
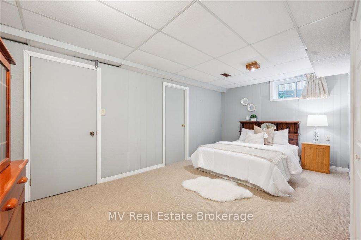
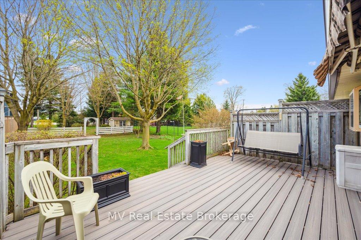
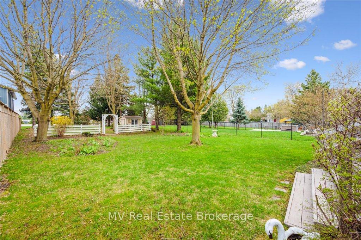
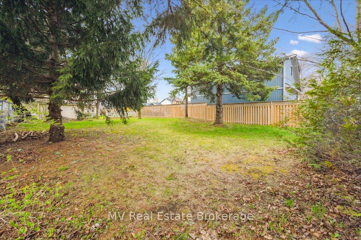
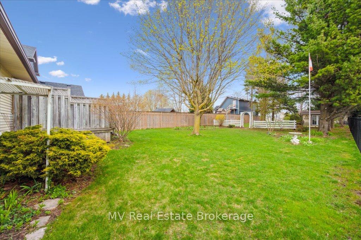















































| Solidly built and full of potential, this all-brick bungalow offers nearly 2,000 square feet of finished living space with a layout that's both unique and functional. The main floor features a vaulted ceiling in the living room, two spacious bedrooms, two bathrooms, and an open-concept kitchen and dining area that walks out to a large deck and an even larger backyard - perfect for relaxing, entertaining, or family time. The fully finished basement adds two more bedrooms, a full bathroom, and a second kitchenette - ideal for multigenerational living, guests, or a future mortgage helper. An attached double car garage provides plenty of room for vehicles, tools, or extra storage. Located in a family-friendly neighbourhood within walking distance to schools and the community centre, this is a great opportunity to step into a solid home with room to grow. |
| Price | $899,900 |
| Taxes: | $4310.00 |
| Assessment Year: | 2024 |
| Occupancy: | Owner |
| Address: | 524 Walker Stre , Centre Wellington, N1M 3J1, Wellington |
| Acreage: | < .50 |
| Directions/Cross Streets: | Scotland St |
| Rooms: | 2 |
| Rooms +: | 1 |
| Bedrooms: | 2 |
| Bedrooms +: | 2 |
| Family Room: | T |
| Basement: | Finished, Full |
| Level/Floor | Room | Length(ft) | Width(ft) | Descriptions | |
| Room 1 | Main | Living Ro | 12.76 | 17.94 | Vaulted Ceiling(s) |
| Room 2 | Main | Dining Ro | 7.35 | 11.45 | W/O To Deck |
| Room 3 | Main | Kitchen | 13.19 | 11.45 | |
| Room 4 | Main | Primary B | 11.48 | 11.15 | |
| Room 5 | Main | Bathroom | 3.94 | 7.35 | 3 Pc Ensuite |
| Room 6 | Main | Bedroom | 11.48 | 11.48 | |
| Room 7 | Main | Bathroom | 8.07 | 4.95 | 4 Pc Bath |
| Room 8 | Basement | Recreatio | 13.61 | 25.49 | Fireplace |
| Room 9 | Basement | Kitchen | 13.32 | 10.1 | |
| Room 10 | Basement | Bedroom | 11.91 | 10.23 | |
| Room 11 | Basement | Bedroom | 17.48 | 12.3 | |
| Room 12 | Basement | Bathroom | 5.05 | 7.58 | 4 Pc Bath |
| Washroom Type | No. of Pieces | Level |
| Washroom Type 1 | 4 | Main |
| Washroom Type 2 | 3 | Main |
| Washroom Type 3 | 4 | Basement |
| Washroom Type 4 | 0 | |
| Washroom Type 5 | 0 |
| Total Area: | 0.00 |
| Approximatly Age: | 31-50 |
| Property Type: | Detached |
| Style: | Bungalow |
| Exterior: | Brick |
| Garage Type: | Attached |
| (Parking/)Drive: | Private Do |
| Drive Parking Spaces: | 4 |
| Park #1 | |
| Parking Type: | Private Do |
| Park #2 | |
| Parking Type: | Private Do |
| Pool: | None |
| Other Structures: | Garden Shed |
| Approximatly Age: | 31-50 |
| Approximatly Square Footage: | 1100-1500 |
| Property Features: | Rec./Commun., Park |
| CAC Included: | N |
| Water Included: | N |
| Cabel TV Included: | N |
| Common Elements Included: | N |
| Heat Included: | N |
| Parking Included: | N |
| Condo Tax Included: | N |
| Building Insurance Included: | N |
| Fireplace/Stove: | Y |
| Heat Type: | Forced Air |
| Central Air Conditioning: | Central Air |
| Central Vac: | N |
| Laundry Level: | Syste |
| Ensuite Laundry: | F |
| Sewers: | Sewer |
$
%
Years
This calculator is for demonstration purposes only. Always consult a professional
financial advisor before making personal financial decisions.
| Although the information displayed is believed to be accurate, no warranties or representations are made of any kind. |
| MV Real Estate Brokerage |
- Listing -1 of 0
|
|

Zannatal Ferdoush
Sales Representative
Dir:
647-528-1201
Bus:
647-528-1201
| Virtual Tour | Book Showing | Email a Friend |
Jump To:
At a Glance:
| Type: | Freehold - Detached |
| Area: | Wellington |
| Municipality: | Centre Wellington |
| Neighbourhood: | Fergus |
| Style: | Bungalow |
| Lot Size: | x 240.00(Feet) |
| Approximate Age: | 31-50 |
| Tax: | $4,310 |
| Maintenance Fee: | $0 |
| Beds: | 2+2 |
| Baths: | 3 |
| Garage: | 0 |
| Fireplace: | Y |
| Air Conditioning: | |
| Pool: | None |
Locatin Map:
Payment Calculator:

Listing added to your favorite list
Looking for resale homes?

By agreeing to Terms of Use, you will have ability to search up to 312348 listings and access to richer information than found on REALTOR.ca through my website.

