$549,900
Available - For Sale
Listing ID: X12124578
640 Country 12 Road , Greater Napanee, K0K 2W0, Lennox & Addingt
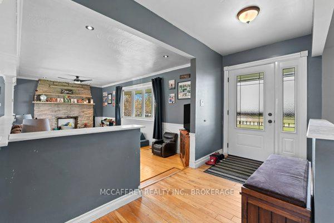
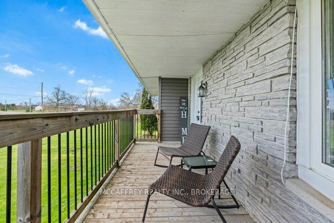
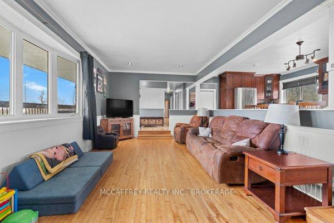
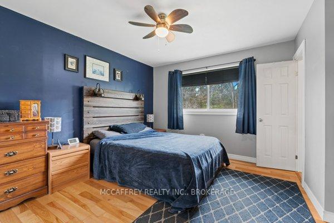
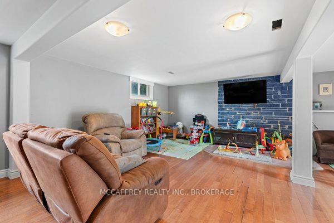
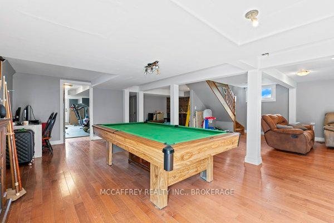
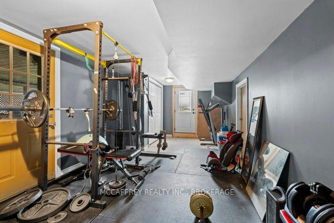

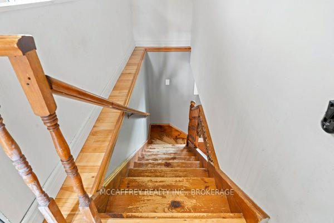
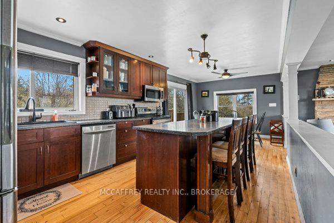
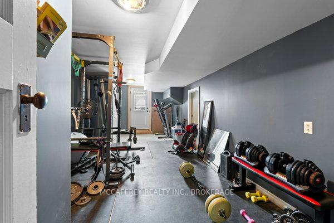
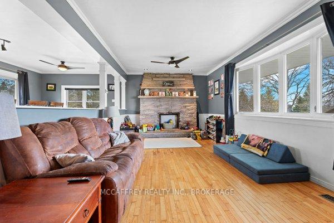
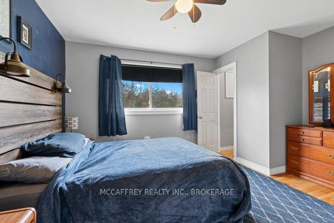
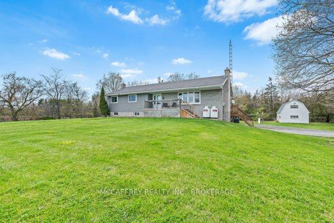

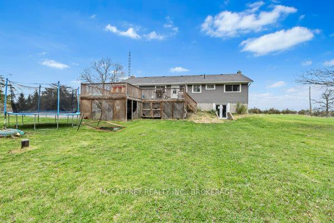
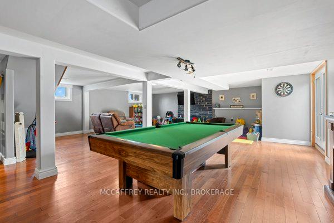
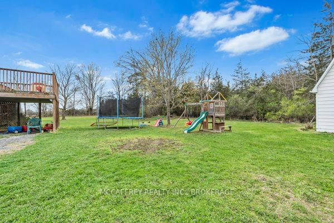
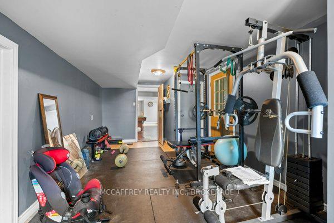
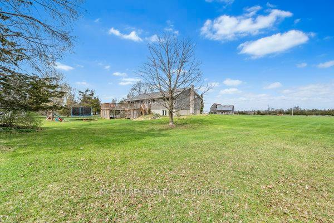
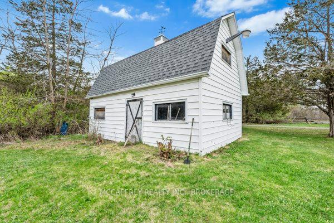
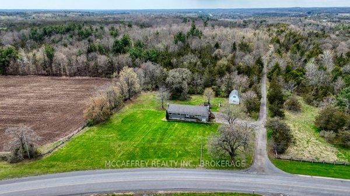
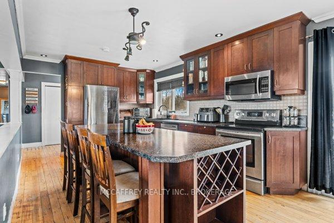
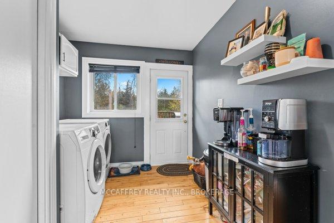
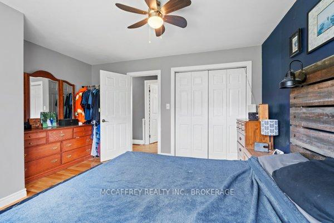
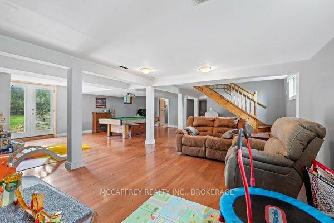
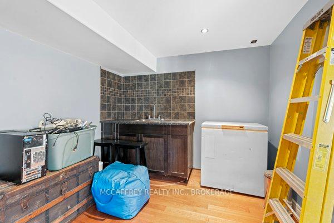
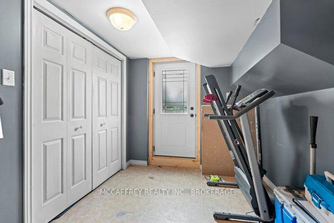
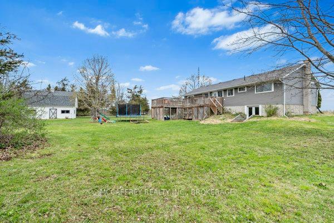
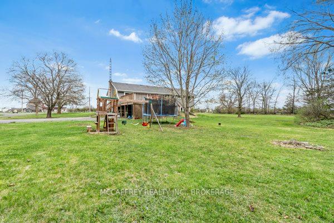
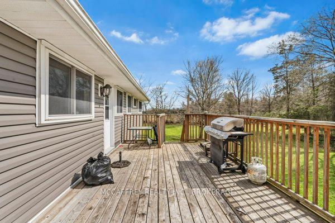
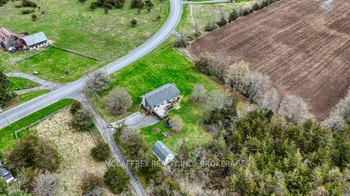
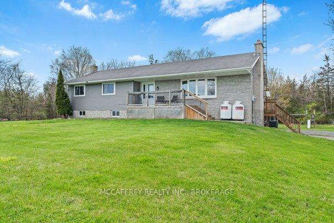
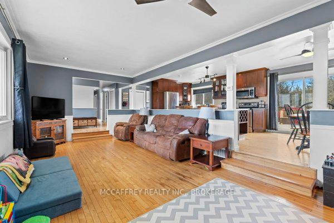
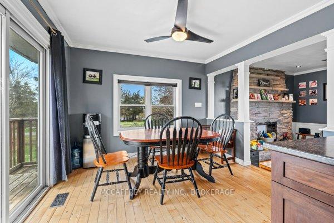
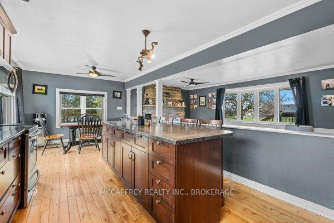
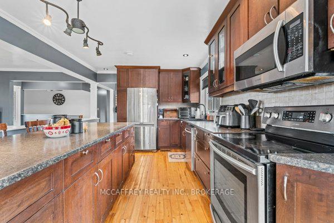
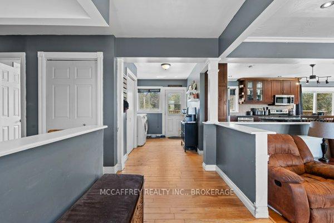
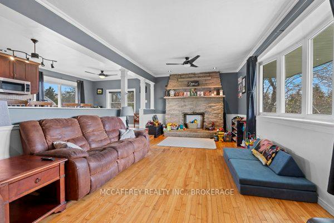
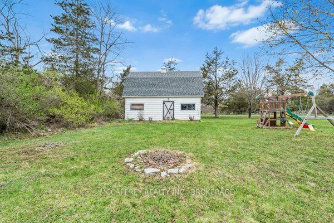
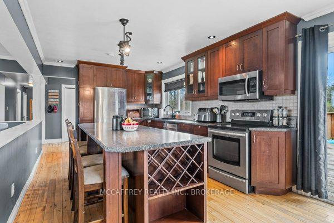
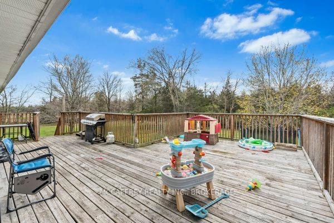
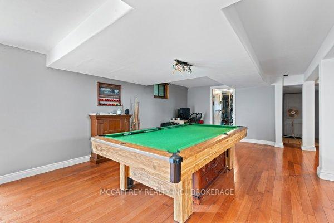
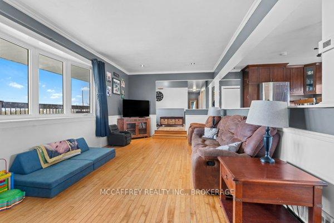
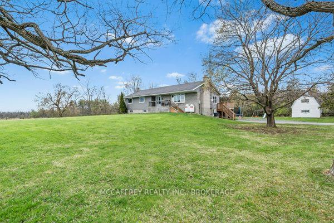
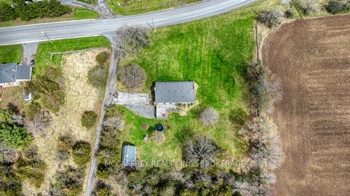
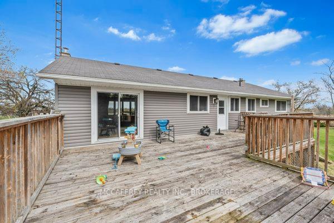
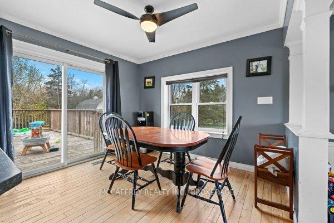
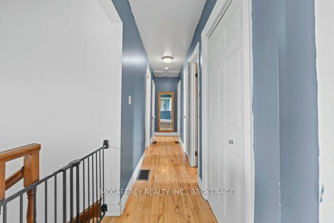
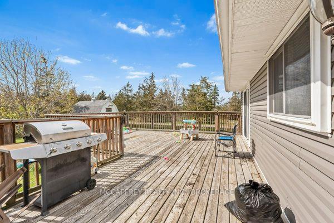


















































| Nestled in a private country setting, this charming bungalow offers a perfect blend of tranquility and convenience. As you step inside, you're greeted by an abundance of natural light that creates a warm and inviting atmosphere. The partial open-concept design seamlessly connects the living room and dining room, where patio doors open onto a spacious back deckideal for entertaining or enjoying serene views of the surrounding landscape. The well-appointed kitchen is a chef's delight, featuring a gorgeous island that offers ample workspace and a stylish focal point for casual gatherings. The main floor also boasts a comfortable primary bedroom with a convenient 2-piece ensuite, two additional bedrooms, and a well-appointed 4-piece bathroom for family and guests. Descend the stairs to the finished lower level, where youll find a large recreational room perfect for family gatherings, movie nights, or a home gym. With a walkout to the backyard, it's easy to extend your living space to the great outdoors, plus the bonus of a large outbuilding. This level also provides ample storage space to keep your home organized and clutter-free. Situated just minutes from local amenities and schools, this home combines the serenity of country living with the convenience of nearby urban necessities. Dont miss the opportunity to make this enchanting property your own personal sanctuary. |
| Price | $549,900 |
| Taxes: | $3286.00 |
| Occupancy: | Owner |
| Address: | 640 Country 12 Road , Greater Napanee, K0K 2W0, Lennox & Addingt |
| Directions/Cross Streets: | County Rd 12 |
| Rooms: | 7 |
| Rooms +: | 5 |
| Bedrooms: | 3 |
| Bedrooms +: | 0 |
| Family Room: | F |
| Basement: | Finished, Full |
| Level/Floor | Room | Length(ft) | Width(ft) | Descriptions | |
| Room 1 | Main | Living Ro | 12.1 | 23.75 | |
| Room 2 | Main | Dining Ro | 11.05 | 8.53 | |
| Room 3 | Main | Kitchen | 1098.8 | 15.48 | |
| Room 4 | Main | Laundry | 11.12 | 8.13 | |
| Room 5 | Main | Primary B | 11.64 | 13.94 | |
| Room 6 | Main | Bathroom | 4.43 | 13.94 | 2 Pc Ensuite |
| Room 7 | Main | Bedroom 2 | 11.61 | 8.92 | |
| Room 8 | Main | Bedroom 3 | 11.61 | 10.04 | |
| Room 9 | Main | Bathroom | 11.64 | 7.71 | 4 Pc Bath |
| Room 10 | Lower | Other | 10.27 | 22.73 | |
| Room 11 | Lower | Utility R | 7.45 | 4.99 | |
| Room 12 | Lower | Other | 12.1 | 15.28 |
| Washroom Type | No. of Pieces | Level |
| Washroom Type 1 | 4 | Main |
| Washroom Type 2 | 2 | Main |
| Washroom Type 3 | 0 | |
| Washroom Type 4 | 0 | |
| Washroom Type 5 | 0 |
| Total Area: | 0.00 |
| Property Type: | Detached |
| Style: | Bungalow |
| Exterior: | Vinyl Siding, Brick |
| Garage Type: | None |
| (Parking/)Drive: | Private |
| Drive Parking Spaces: | 5 |
| Park #1 | |
| Parking Type: | Private |
| Park #2 | |
| Parking Type: | Private |
| Pool: | None |
| Other Structures: | Workshop |
| Approximatly Square Footage: | 1100-1500 |
| Property Features: | Place Of Wor, School |
| CAC Included: | N |
| Water Included: | N |
| Cabel TV Included: | N |
| Common Elements Included: | N |
| Heat Included: | N |
| Parking Included: | N |
| Condo Tax Included: | N |
| Building Insurance Included: | N |
| Fireplace/Stove: | N |
| Heat Type: | Forced Air |
| Central Air Conditioning: | Central Air |
| Central Vac: | N |
| Laundry Level: | Syste |
| Ensuite Laundry: | F |
| Sewers: | Septic |
| Water: | Drilled W |
| Water Supply Types: | Drilled Well |
$
%
Years
This calculator is for demonstration purposes only. Always consult a professional
financial advisor before making personal financial decisions.
| Although the information displayed is believed to be accurate, no warranties or representations are made of any kind. |
| MCCAFFREY REALTY INC., BROKERAGE |
- Listing -1 of 0
|
|

Zannatal Ferdoush
Sales Representative
Dir:
647-528-1201
Bus:
647-528-1201
| Virtual Tour | Book Showing | Email a Friend |
Jump To:
At a Glance:
| Type: | Freehold - Detached |
| Area: | Lennox & Addington |
| Municipality: | Greater Napanee |
| Neighbourhood: | 58 - Greater Napanee |
| Style: | Bungalow |
| Lot Size: | x 217.64(Feet) |
| Approximate Age: | |
| Tax: | $3,286 |
| Maintenance Fee: | $0 |
| Beds: | 3 |
| Baths: | 2 |
| Garage: | 0 |
| Fireplace: | N |
| Air Conditioning: | |
| Pool: | None |
Locatin Map:
Payment Calculator:

Listing added to your favorite list
Looking for resale homes?

By agreeing to Terms of Use, you will have ability to search up to 312348 listings and access to richer information than found on REALTOR.ca through my website.

