$1,795,000
Available - For Sale
Listing ID: W12124476
1 Aberfoyle Cres , Toronto, M8X 2X8, Toronto
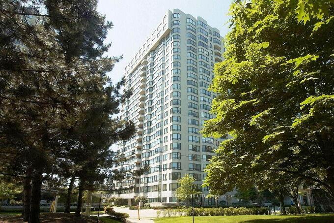
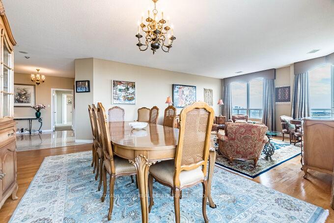
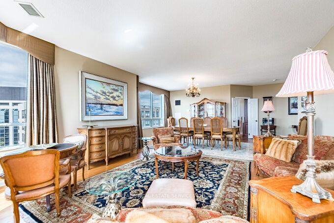
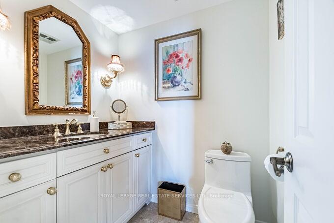
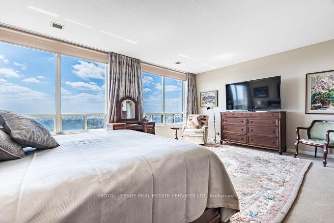

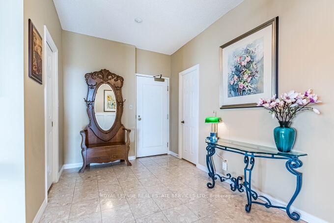
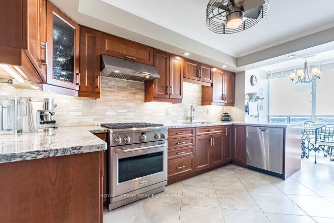
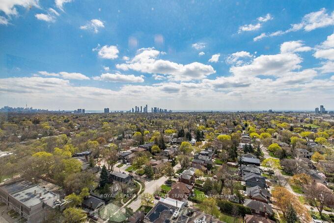
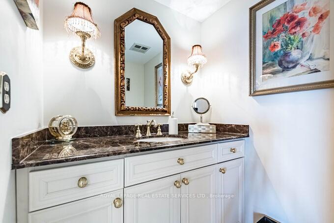

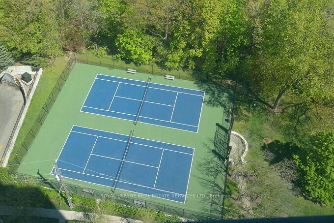
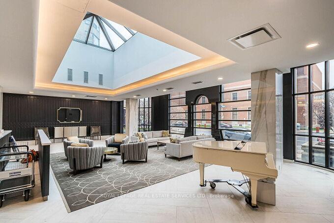
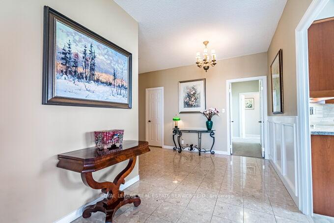
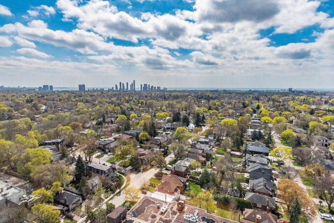
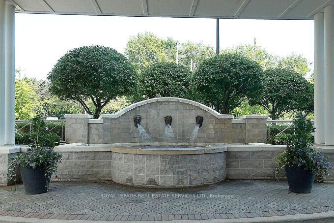
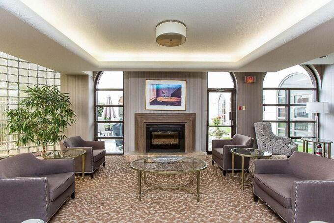
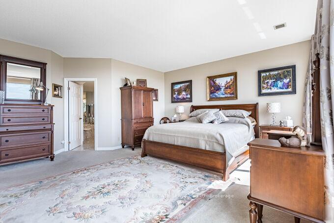
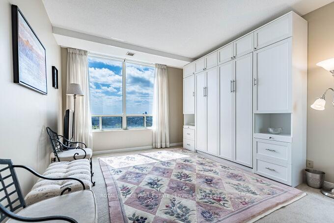
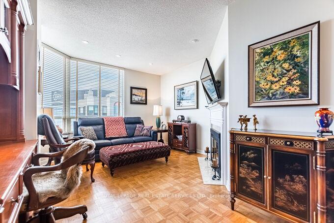
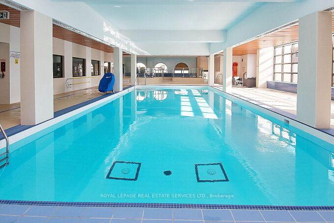
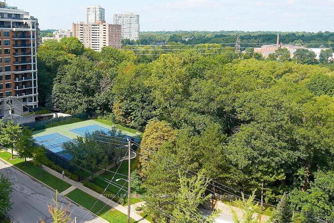
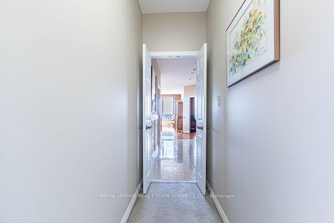
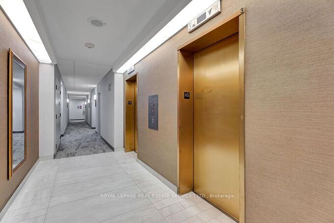
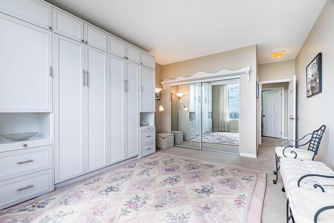
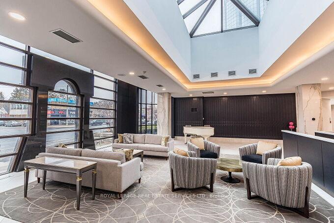
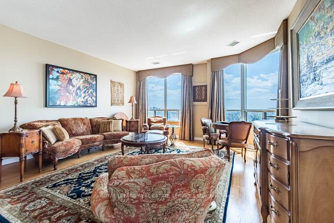
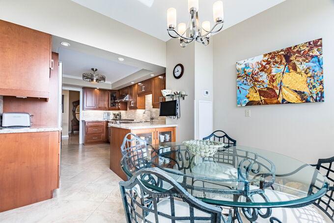
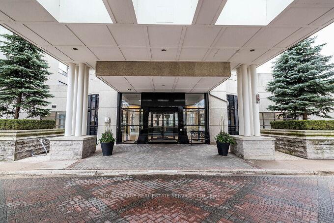
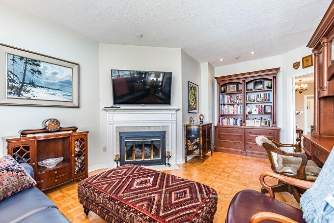
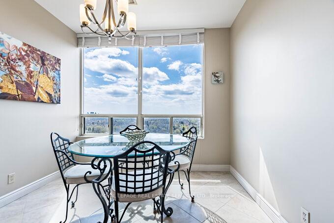
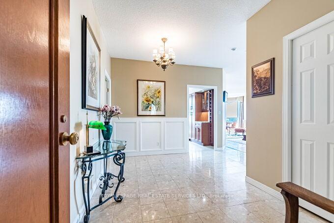
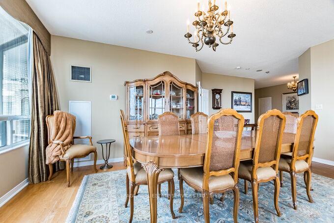
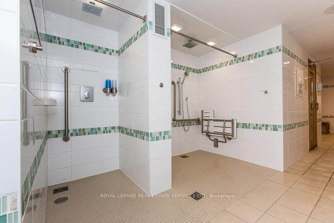
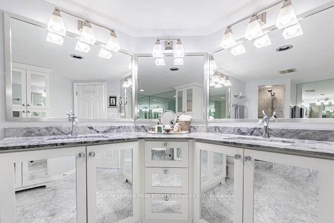
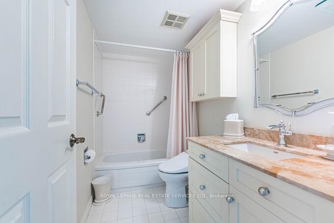
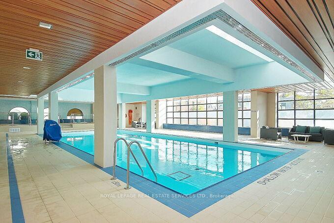
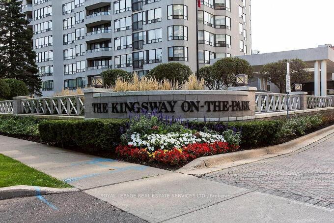
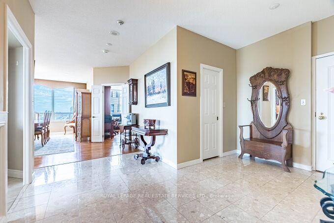
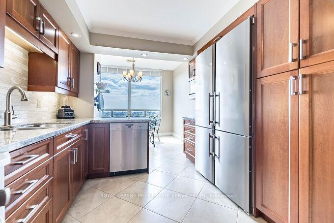
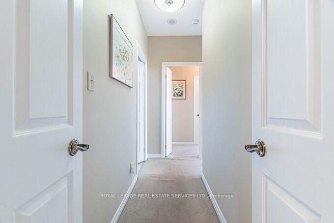
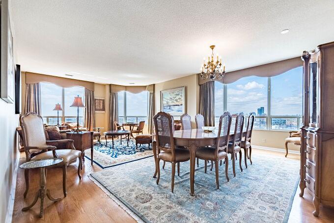
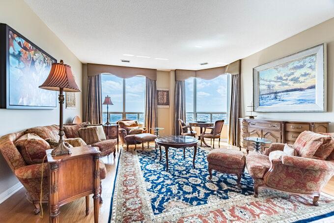
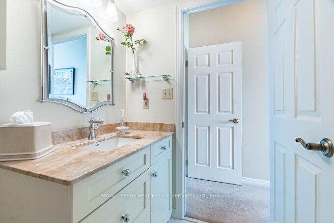
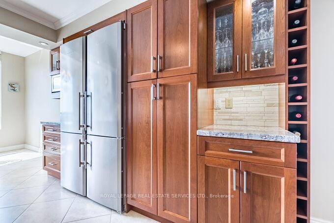
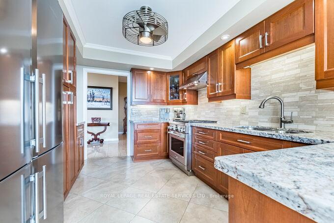
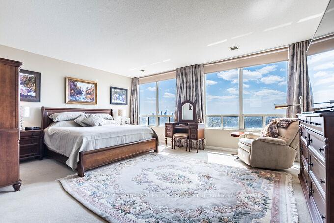
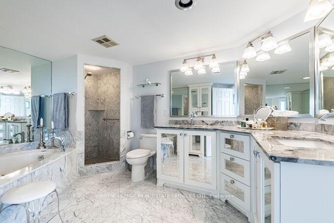
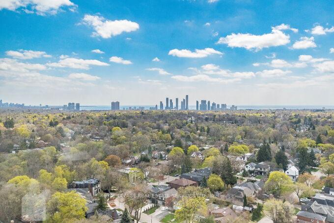
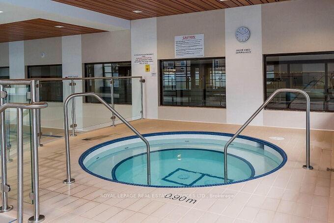


















































| Kingsway On-The-Park - one of the West End's most prestigious condominiums. SPH 2 provides spectacular & unobstructed views of Lake Ontario & Downtown. Indulge yourself in 2279 square feet of luxurious living space with 9 foot ceilings & a formal foyer. Wraparound windows surround your 450+ SF living & dining area. A gas fireplace enhances your versatile family/office/3rd bedroom. The updated kitchen offers stainless steel prestige appliances, a gourmet gas stove & cherrywood cabinetry. The breakfast area overlooks the lake from picture windows. An oversized master bedroom includes an updated bathroom with his & her sinks, marble counters, jacuzzi tub & separate shower. For downsizers there are 2 storage areas in the suite as well an owned locker in the basement. Also included are two underground & parallel parking spots with their own electric vehicle charger. Superb Building Amenities Include: 24/7 Concierge, Video Surveillance, A Salt Water Indoor Pool & Sauna, Private Tennis Courts, Underground Visitor Parking, Direct Subway & Shopping Mall Access including Sobeys Grocery, Service Ontario & Tim Hortons! |
| Price | $1,795,000 |
| Taxes: | $6538.00 |
| Occupancy: | Owner |
| Address: | 1 Aberfoyle Cres , Toronto, M8X 2X8, Toronto |
| Postal Code: | M8X 2X8 |
| Province/State: | Toronto |
| Directions/Cross Streets: | Bloor & Islington |
| Level/Floor | Room | Length(ft) | Width(ft) | Descriptions | |
| Room 1 | Flat | Foyer | 13.84 | 8 | Marble Floor, Walk-In Closet(s) |
| Room 2 | Flat | Living Ro | 16.01 | 14.5 | Hardwood Floor, SW View, Combined w/Dining |
| Room 3 | Flat | Dining Ro | 18.66 | 12 | Hardwood Floor, SW View, Combined w/Living |
| Room 4 | Flat | Family Ro | 18.24 | 13.51 | Parquet, SW View, Gas Fireplace |
| Room 5 | Flat | Kitchen | 13.15 | 10 | Porcelain Floor, Granite Counters, Stainless Steel Appl |
| Room 6 | Flat | Breakfast | 10 | 9.25 | Porcelain Floor, South View, Pot Lights |
| Room 7 | Flat | Primary B | 19.32 | 17.09 | Broadloom, Walk-In Closet(s), 5 Pc Ensuite |
| Room 8 | Flat | Bedroom 2 | 14.4 | 12.07 | Broadloom, Double Closet, 4 Pc Ensuite |
| Room 9 | Flat | Laundry | 11.32 | 8.99 | Tile Floor, B/I Shelves, L-Shaped Room |
| Room 10 | Flat | Locker | 9.15 | 5.9 | Broadloom, B/I Shelves, Combined w/Primary |
| Washroom Type | No. of Pieces | Level |
| Washroom Type 1 | 2 | Flat |
| Washroom Type 2 | 4 | Flat |
| Washroom Type 3 | 5 | Flat |
| Washroom Type 4 | 0 | |
| Washroom Type 5 | 0 |
| Total Area: | 0.00 |
| Sprinklers: | Alar |
| Washrooms: | 3 |
| Heat Type: | Forced Air |
| Central Air Conditioning: | Central Air |
$
%
Years
This calculator is for demonstration purposes only. Always consult a professional
financial advisor before making personal financial decisions.
| Although the information displayed is believed to be accurate, no warranties or representations are made of any kind. |
| ROYAL LEPAGE REAL ESTATE SERVICES LTD. |
- Listing -1 of 0
|
|

Zannatal Ferdoush
Sales Representative
Dir:
647-528-1201
Bus:
647-528-1201
| Virtual Tour | Book Showing | Email a Friend |
Jump To:
At a Glance:
| Type: | Com - Condo Apartment |
| Area: | Toronto |
| Municipality: | Toronto W08 |
| Neighbourhood: | Islington-City Centre West |
| Style: | Apartment |
| Lot Size: | x 0.00() |
| Approximate Age: | |
| Tax: | $6,538 |
| Maintenance Fee: | $2,350.07 |
| Beds: | 3 |
| Baths: | 3 |
| Garage: | 0 |
| Fireplace: | Y |
| Air Conditioning: | |
| Pool: |
Locatin Map:
Payment Calculator:

Listing added to your favorite list
Looking for resale homes?

By agreeing to Terms of Use, you will have ability to search up to 312348 listings and access to richer information than found on REALTOR.ca through my website.

