$1,249,000
Available - For Sale
Listing ID: W12124620
8 Overstone Road , Halton Hills, L7G 0N5, Halton
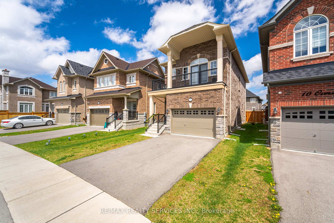
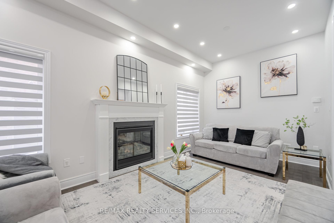
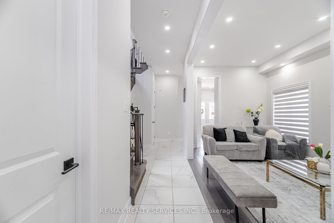
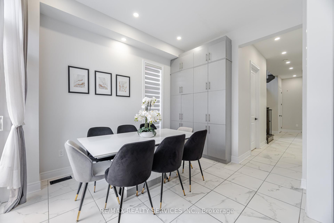
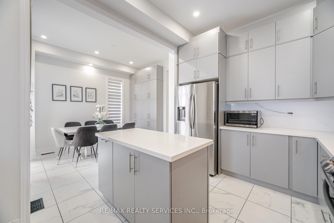
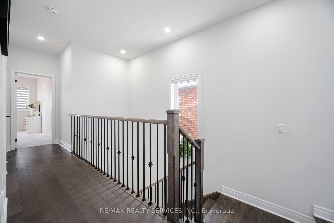
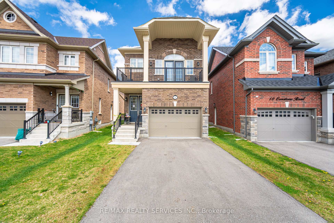
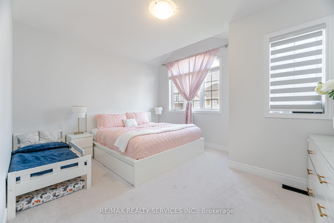
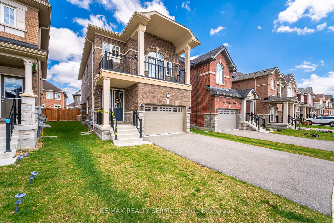
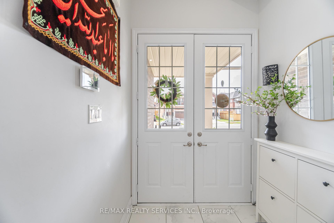
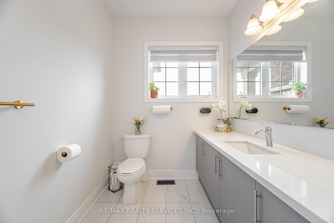

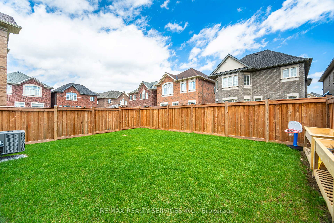
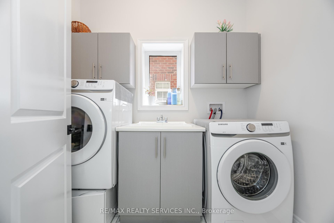
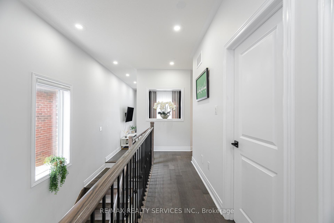
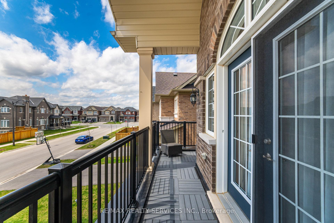
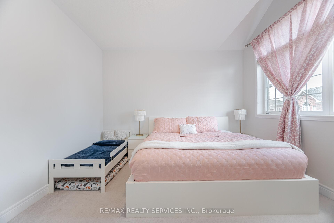
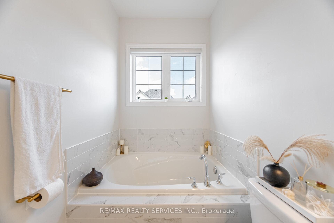
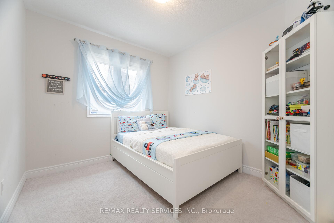
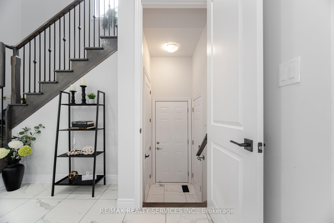
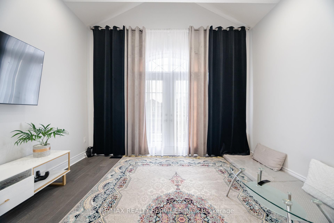
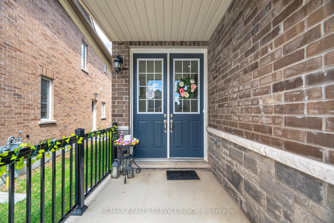

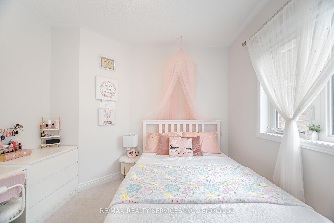
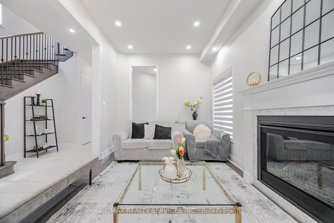
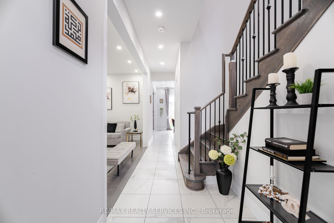
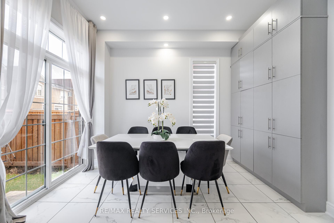
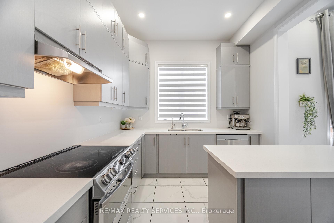
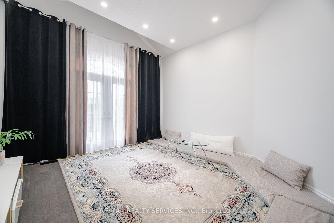
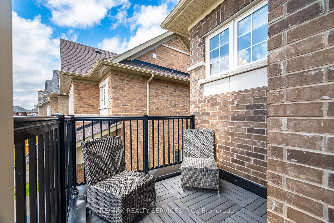
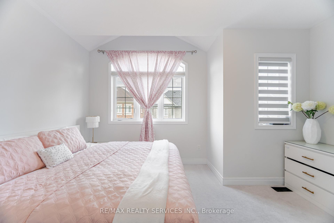
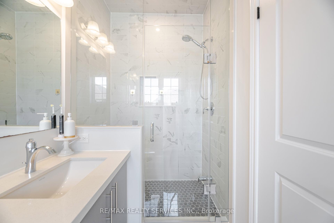
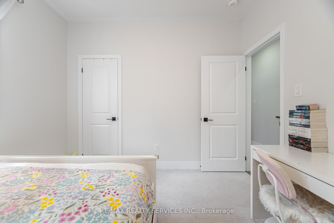
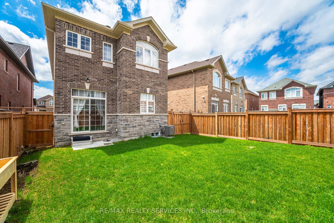
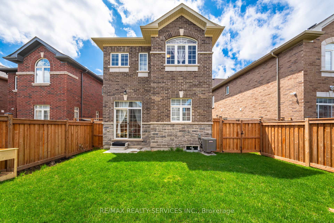
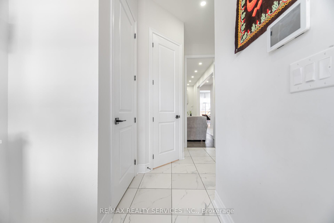

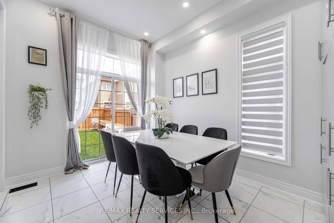
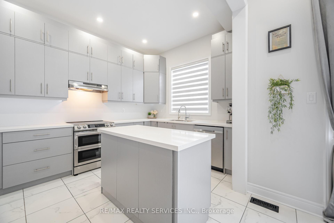
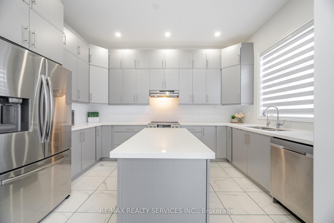
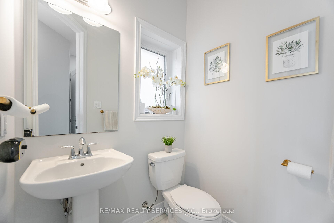
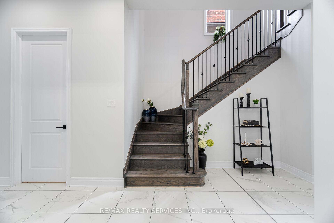
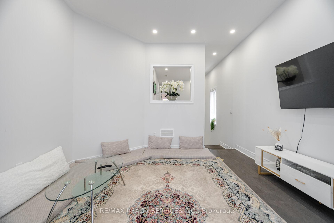

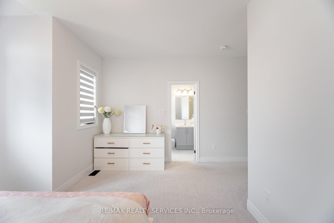
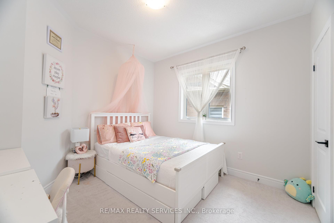
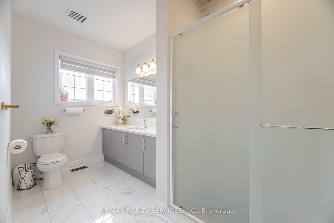
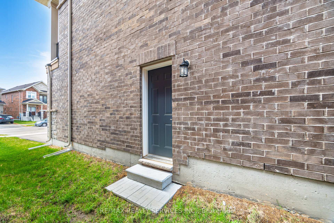
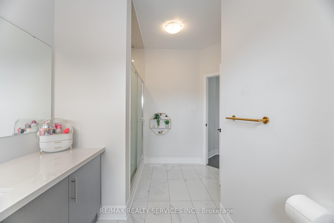
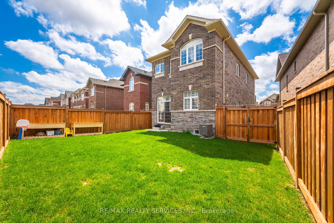


















































| SPACIOUS 3 BEDROOM DETACHED HOME WITH SOARING CEILING THRU-OUT IN HIGHLY SOUGHT AFTER GEORGETOWN COMMUNITY. THE EXCEPTIONAL CEILING HEIGHTS ADD LUXURY AND LIGHT AT EVERY TURN, WHILE 3 BED, 3-BATH LAYOUT SUITS FAMILIES, PROFESSIONALS OR GUESTS. THE MAIN LEVEL FEATURES 10 FT. CEILINGS THRU-OUT WITH 8FT. INTERIOR DOORS, SPACIOUS LIVING/DINING WITH GAS FIREPLACE, FAMILY SIZE KITCHEN WITH BREAKFAST BAR AND WALK-OUT TO YARD. THE UPGRADED OAK STAIRCASE LEADS TO UPPER FAMILY ROOM WITH EXPANSIVE 11FT. CEILINGS FEATURING ENGINEERED HARDWOOD WITH WALK-OUT TO DECK, PRIMARY BEDROOM WITH SPA LIKE ENSUITE FEATURING SOAKER TUB, SEPERATE SHOWER, BULT IN VANITY AND WALK IN CLOSET WITH 9FT. CEILINGS. THIS HOME ALSO FEATURES A SEPERATE ENTRANCE TO UNFINISHED BASEMENT WHICH HAS ROUGH IN PLUMBING FOR BATHROOM AND KITCHEN WITH ENDLESS OPPORTUNITY. TRULY A BEAUTIFUL WITH LOTS OF MONEY SPENT IN UPGRADES!!!! |
| Price | $1,249,000 |
| Taxes: | $5578.00 |
| Occupancy: | Owner |
| Address: | 8 Overstone Road , Halton Hills, L7G 0N5, Halton |
| Directions/Cross Streets: | Overstone/Danby Rd. |
| Rooms: | 8 |
| Bedrooms: | 3 |
| Bedrooms +: | 0 |
| Family Room: | T |
| Basement: | Full, Separate Ent |
| Level/Floor | Room | Length(ft) | Width(ft) | Descriptions | |
| Room 1 | Main | Living Ro | 9.68 | 19.35 | Hardwood Floor, Combined w/Dining, Fireplace |
| Room 2 | Main | Dining Ro | 9.68 | 19.35 | Hardwood Floor, Combined w/Living, Window |
| Room 3 | Main | Kitchen | 9.51 | 13.78 | Ceramic Floor, Breakfast Bar, Quartz Counter |
| Room 4 | Main | Breakfast | 10.79 | 10 | Ceramic Floor, Pantry, W/O To Yard |
| Room 5 | Main | Laundry | 5.48 | 7.94 | Ceramic Floor, Laundry Sink, B/I Shelves |
| Room 6 | Main | Bathroom | 4.66 | 5.12 | 2 Pc Bath, Pedestal Sink |
| Room 7 | Upper | Family Ro | 15.74 | 14.43 | Hardwood Floor, Pot Lights, W/O To Deck |
| Room 8 | Upper | Primary B | 14.6 | 18.83 | Broadloom, 4 Pc Ensuite, Walk-In Closet(s) |
| Room 9 | Upper | Bathroom | 4.92 | 12.33 | Ceramic Floor, Separate Shower, 4 Pc Ensuite |
| Room 10 | Upper | Bedroom 2 | 10.66 | 9.94 | Broadloom, Closet, Window |
| Room 11 | Upper | Bedroom 3 | 10.5 | 10.96 | Broadloom, Window, Closet |
| Room 12 | Upper | Bathroom | 7.87 | 5.97 | Ceramic Floor, 3 Pc Bath, B/I Vanity |
| Washroom Type | No. of Pieces | Level |
| Washroom Type 1 | 4 | Main |
| Washroom Type 2 | 3 | Main |
| Washroom Type 3 | 2 | Lower |
| Washroom Type 4 | 0 | |
| Washroom Type 5 | 0 |
| Total Area: | 0.00 |
| Approximatly Age: | 0-5 |
| Property Type: | Detached |
| Style: | 2-Storey |
| Exterior: | Brick, Stone |
| Garage Type: | Attached |
| (Parking/)Drive: | Private Do |
| Drive Parking Spaces: | 2 |
| Park #1 | |
| Parking Type: | Private Do |
| Park #2 | |
| Parking Type: | Private Do |
| Pool: | None |
| Approximatly Age: | 0-5 |
| Approximatly Square Footage: | 2000-2500 |
| CAC Included: | N |
| Water Included: | N |
| Cabel TV Included: | N |
| Common Elements Included: | N |
| Heat Included: | N |
| Parking Included: | N |
| Condo Tax Included: | N |
| Building Insurance Included: | N |
| Fireplace/Stove: | Y |
| Heat Type: | Forced Air |
| Central Air Conditioning: | Central Air |
| Central Vac: | N |
| Laundry Level: | Syste |
| Ensuite Laundry: | F |
| Sewers: | Sewer |
$
%
Years
This calculator is for demonstration purposes only. Always consult a professional
financial advisor before making personal financial decisions.
| Although the information displayed is believed to be accurate, no warranties or representations are made of any kind. |
| RE/MAX REALTY SERVICES INC. |
- Listing -1 of 0
|
|

Zannatal Ferdoush
Sales Representative
Dir:
647-528-1201
Bus:
647-528-1201
| Virtual Tour | Book Showing | Email a Friend |
Jump To:
At a Glance:
| Type: | Freehold - Detached |
| Area: | Halton |
| Municipality: | Halton Hills |
| Neighbourhood: | Georgetown |
| Style: | 2-Storey |
| Lot Size: | x 111.66(Feet) |
| Approximate Age: | 0-5 |
| Tax: | $5,578 |
| Maintenance Fee: | $0 |
| Beds: | 3 |
| Baths: | 3 |
| Garage: | 0 |
| Fireplace: | Y |
| Air Conditioning: | |
| Pool: | None |
Locatin Map:
Payment Calculator:

Listing added to your favorite list
Looking for resale homes?

By agreeing to Terms of Use, you will have ability to search up to 312348 listings and access to richer information than found on REALTOR.ca through my website.

