$816,900
Available - For Sale
Listing ID: C12124096
509 Beecroft Road , Toronto, M2N 0A3, Toronto
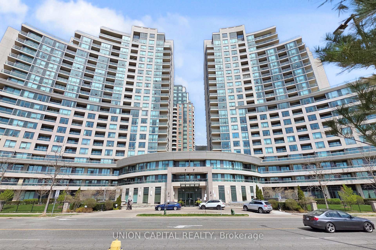
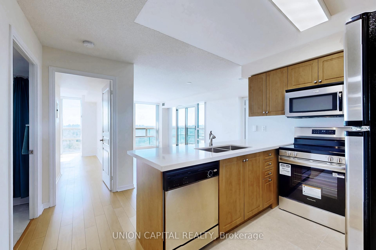
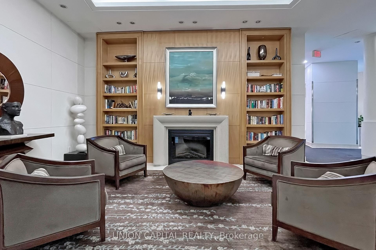
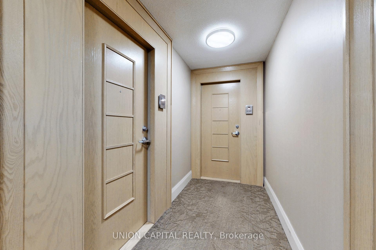
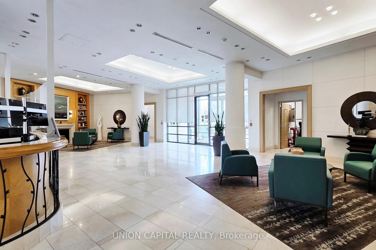
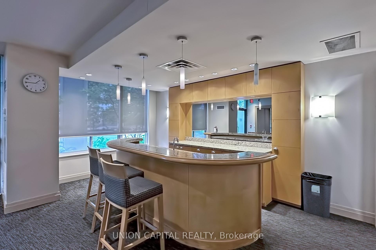
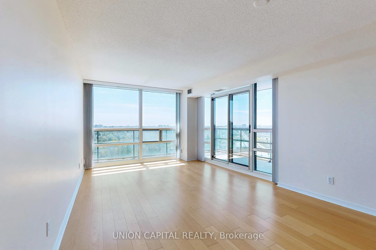
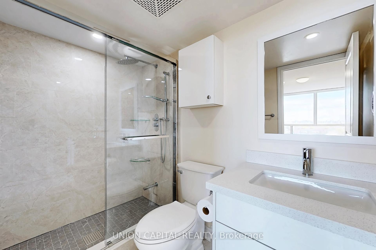
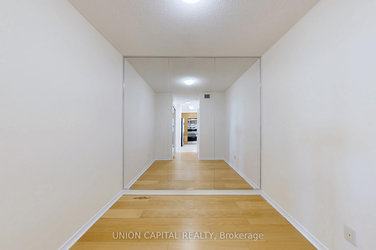
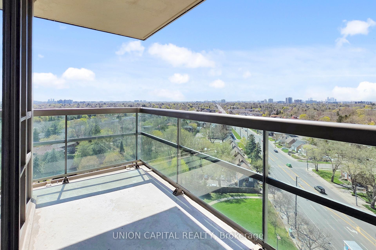
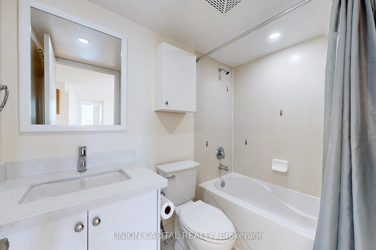
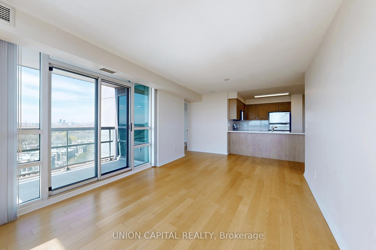
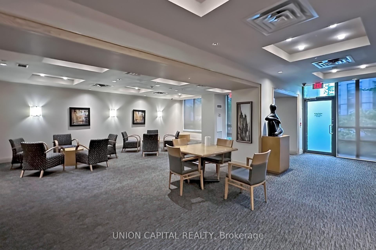
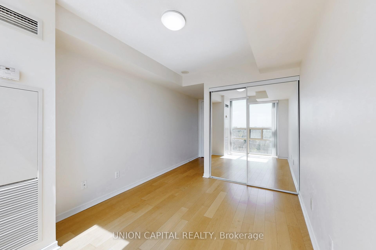
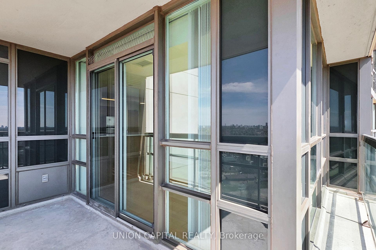
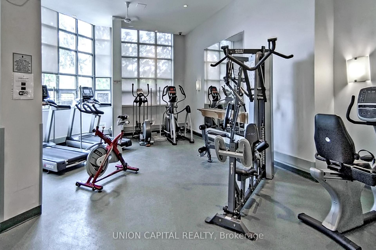
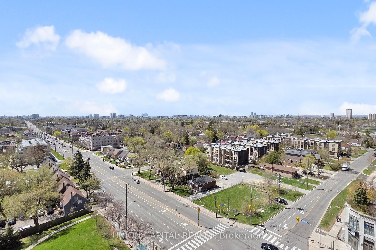
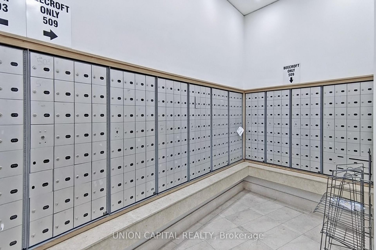
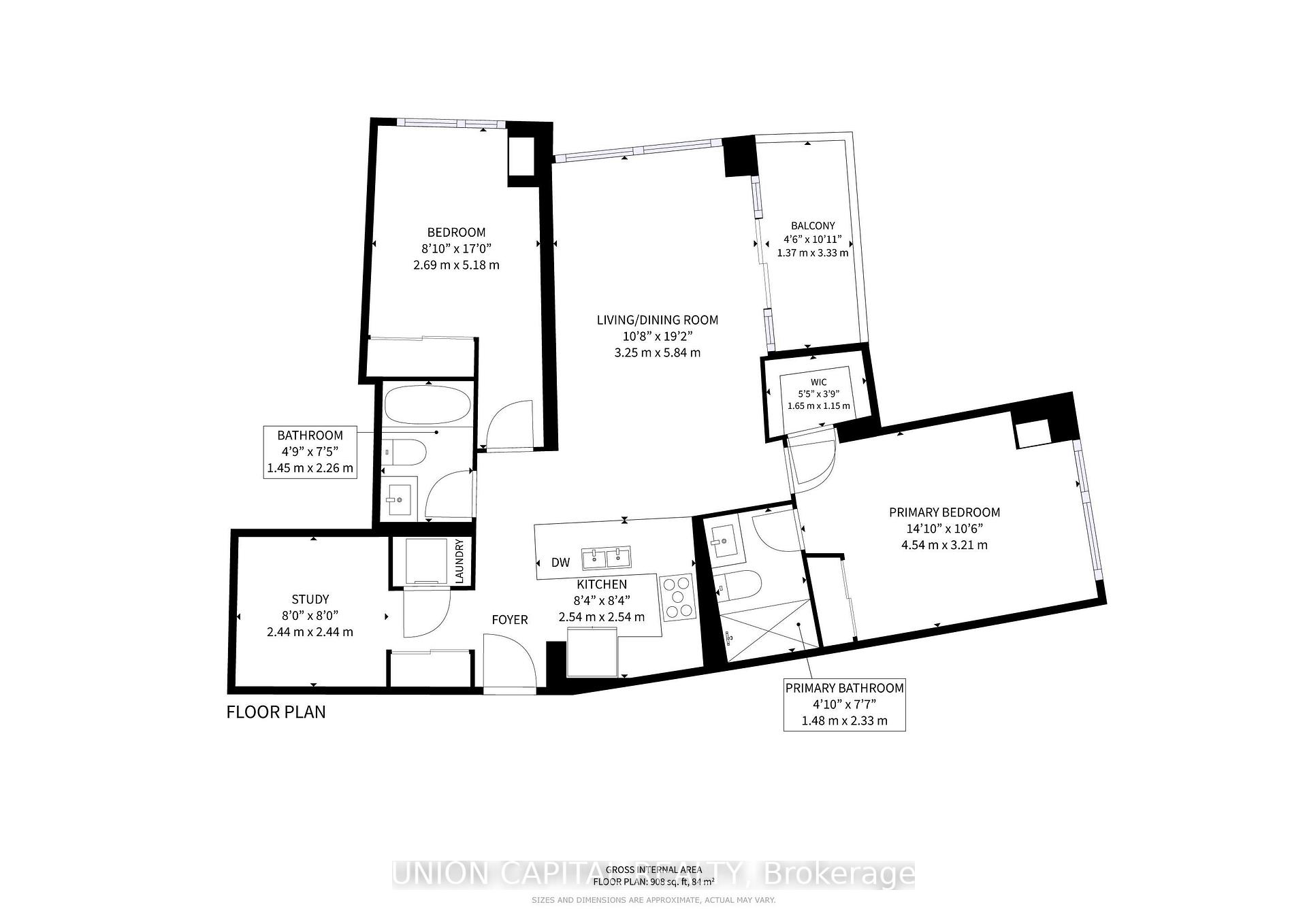
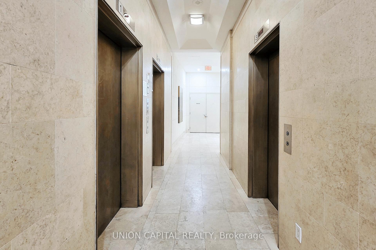
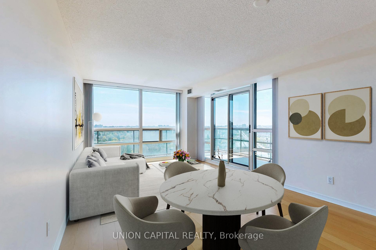
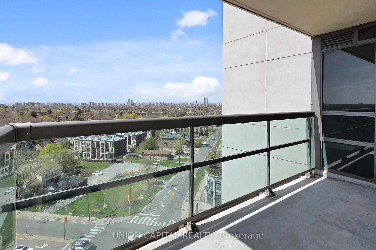
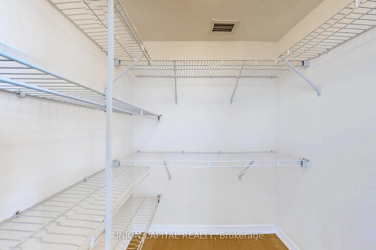
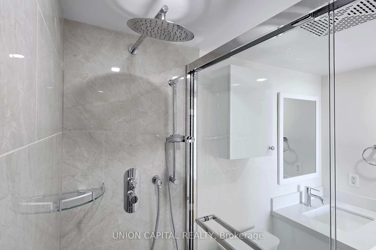
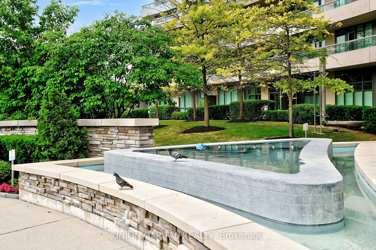
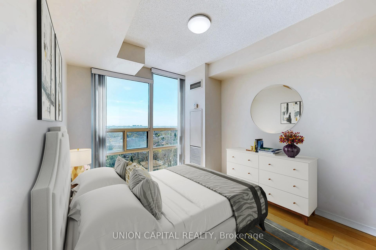
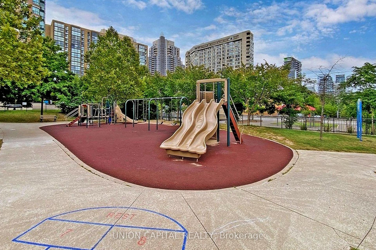
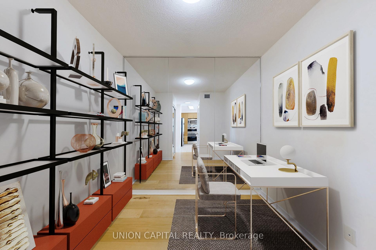
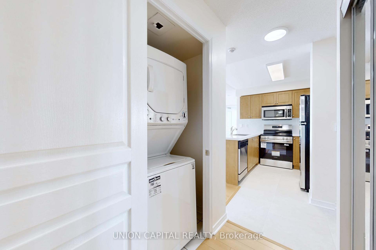

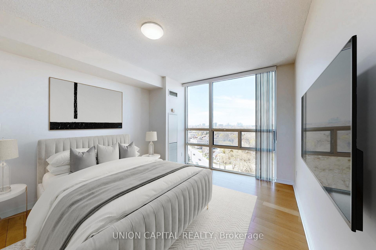
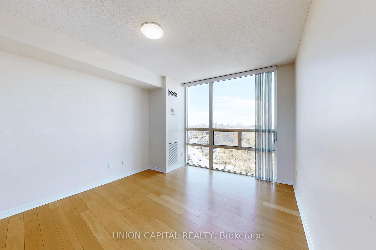
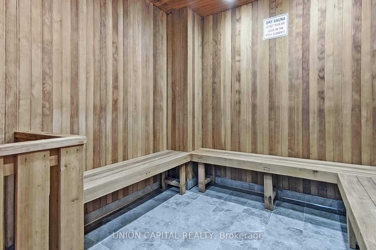
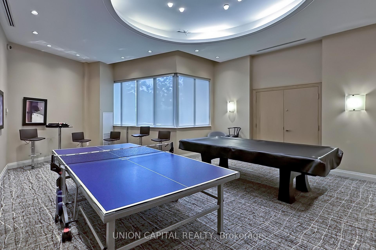
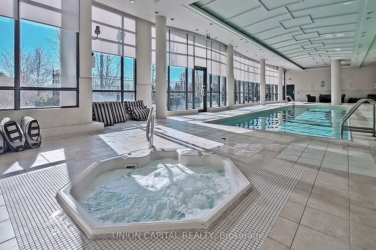
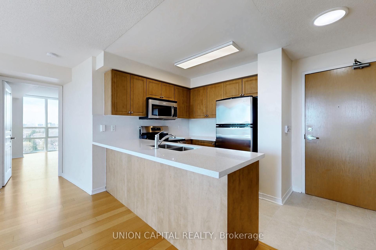
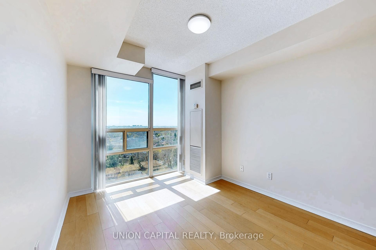
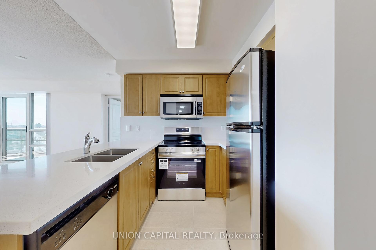
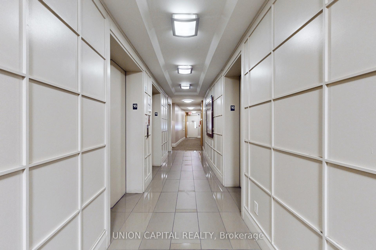
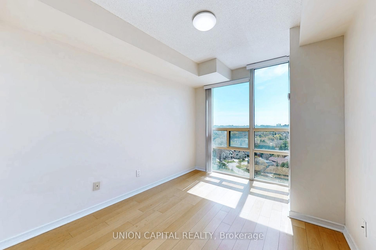








































| Location! Location! Location! A Rare Find Large 2bedrm+1 Den Corner Unit w/ Large Windows and Sun-Filled Rooms in a Luxury Condo! Unobstructed Views in Every Room w/ Floor to Ceiling Window. CN Tower View! With Indoor pool, Gym $$$ upgrade Throughout the Unit with Engineered Hardwood Floor, Upgraded Quartz Counter Top for Kitchen and Two Bathrooms, Master Bedroom Newly Renovated Washroom Everything New. Main Washroom New Sink ,Toilet and Flooring with Pot Lights. Brand New Stove. Brand New Washer Dryer Fresh Paint! Practical Layout w/ No Waste Space; Large Living Rm and Bedrooms; Parking next to the Entrance; Prim Location Close to Everything! Pets are allowed. 2min Walk to Finch Subway, 5min Drive to 401; 2min Walk to Yonge St w/ Shops, Restaurants, Parks. You don't want to miss this unit! |
| Price | $816,900 |
| Taxes: | $3118.66 |
| Occupancy: | Vacant |
| Address: | 509 Beecroft Road , Toronto, M2N 0A3, Toronto |
| Postal Code: | M2N 0A3 |
| Province/State: | Toronto |
| Directions/Cross Streets: | Finch and Beecroft Rd |
| Level/Floor | Room | Length(ft) | Width(ft) | Descriptions | |
| Room 1 | Main | Bedroom 2 | 10.99 | 8.79 | B/I Closet, Hardwood Floor |
| Room 2 | Main | Bedroom | 14.46 | 10.07 | 3 Pc Ensuite, Hardwood Floor, B/I Closet |
| Room 3 | Main | Dining Ro | 19.88 | 10.5 | W/O To Balcony, Hardwood Floor |
| Room 4 | Main | Den | 8.99 | 7.97 | Mirrored Walls, Hardwood Floor |
| Room 5 | Main | Living Ro | 19.88 | 10.5 | W/O To Balcony, Hardwood Floor |
| Room 6 | Main | Kitchen | 7.97 | 8.27 | B/I Dishwasher, B/I Microwave, Quartz Counter |
| Washroom Type | No. of Pieces | Level |
| Washroom Type 1 | 3 | Main |
| Washroom Type 2 | 3 | Main |
| Washroom Type 3 | 0 | |
| Washroom Type 4 | 0 | |
| Washroom Type 5 | 0 |
| Total Area: | 0.00 |
| Sprinklers: | Alar |
| Washrooms: | 2 |
| Heat Type: | Forced Air |
| Central Air Conditioning: | Central Air |
$
%
Years
This calculator is for demonstration purposes only. Always consult a professional
financial advisor before making personal financial decisions.
| Although the information displayed is believed to be accurate, no warranties or representations are made of any kind. |
| UNION CAPITAL REALTY |
- Listing -1 of 0
|
|

Zannatal Ferdoush
Sales Representative
Dir:
647-528-1201
Bus:
647-528-1201
| Book Showing | Email a Friend |
Jump To:
At a Glance:
| Type: | Com - Condo Apartment |
| Area: | Toronto |
| Municipality: | Toronto C07 |
| Neighbourhood: | Willowdale West |
| Style: | Apartment |
| Lot Size: | x 0.00() |
| Approximate Age: | |
| Tax: | $3,118.66 |
| Maintenance Fee: | $1,044.35 |
| Beds: | 2 |
| Baths: | 2 |
| Garage: | 0 |
| Fireplace: | N |
| Air Conditioning: | |
| Pool: |
Locatin Map:
Payment Calculator:

Listing added to your favorite list
Looking for resale homes?

By agreeing to Terms of Use, you will have ability to search up to 312348 listings and access to richer information than found on REALTOR.ca through my website.

