$2,375
Available - For Rent
Listing ID: X12124256
694 Niagara Stre , St. Catharines, L2M 3R9, Niagara
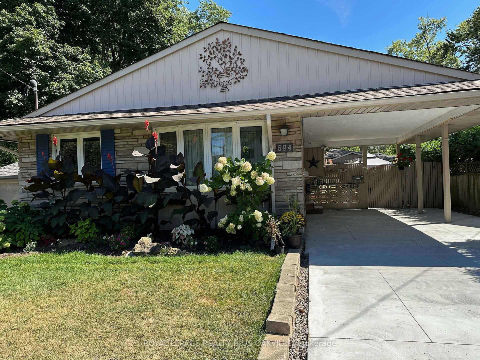
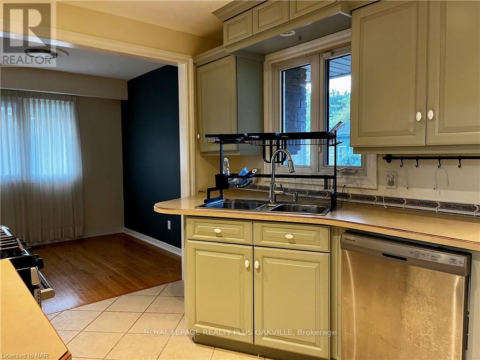
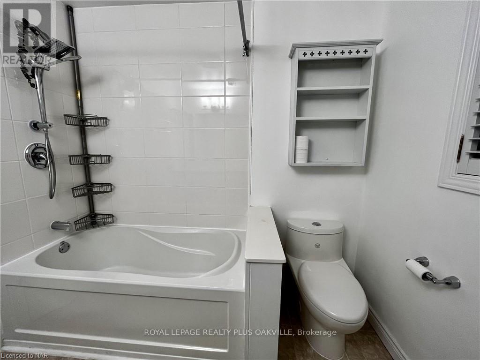
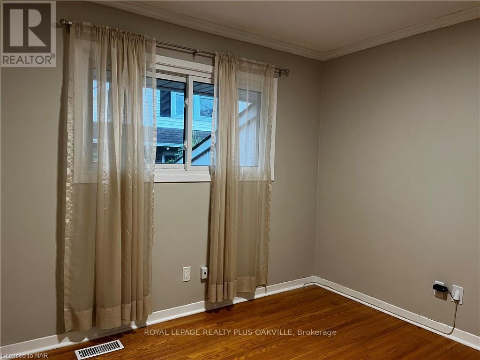
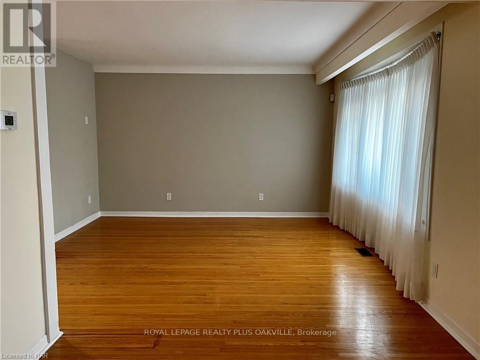
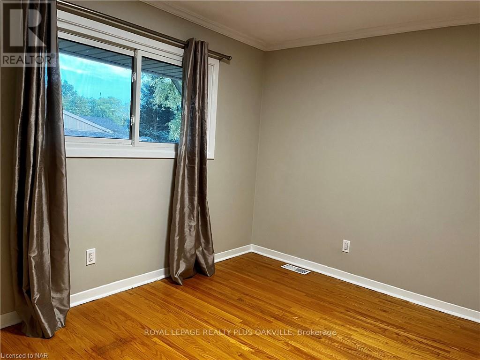
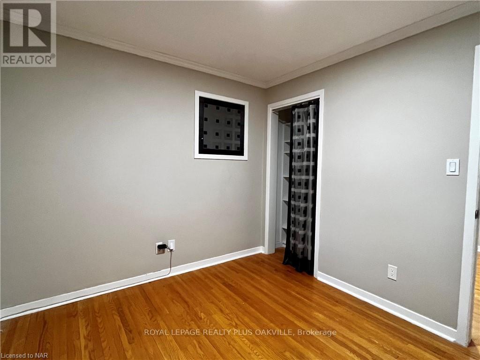
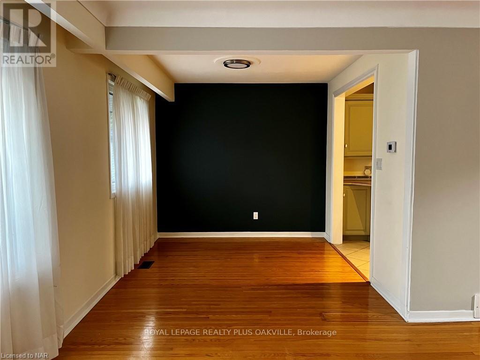
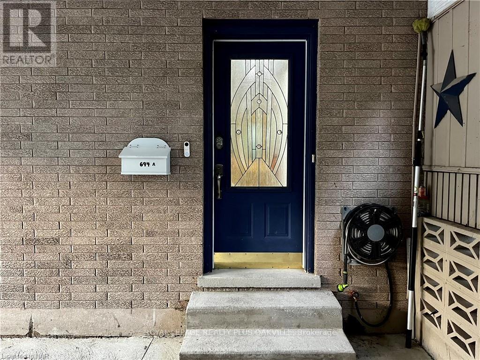
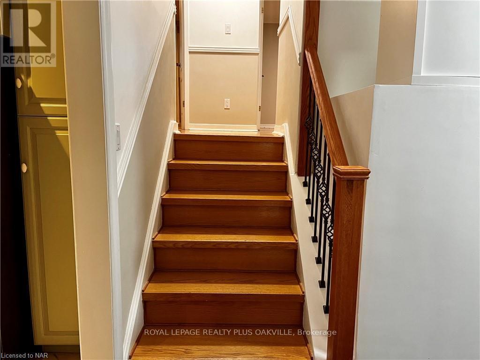
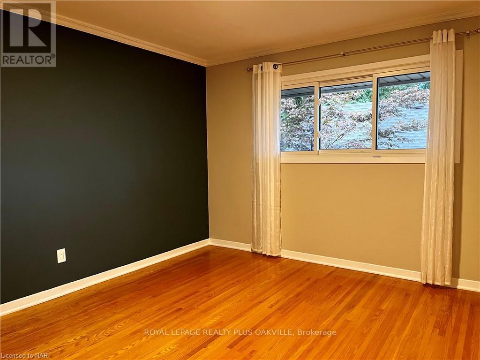
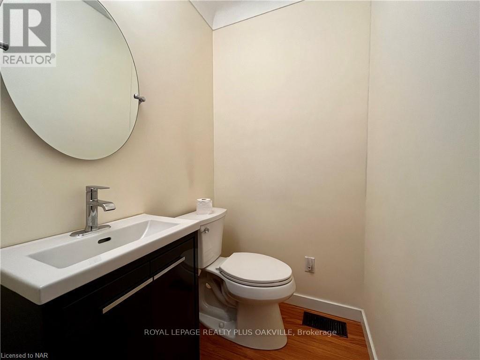
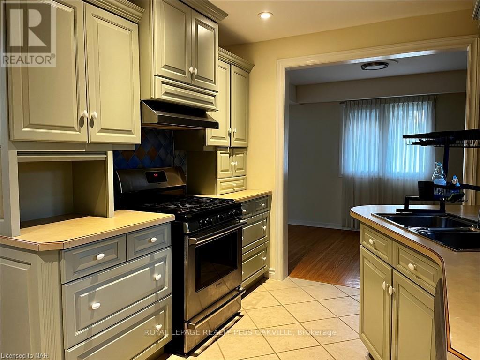
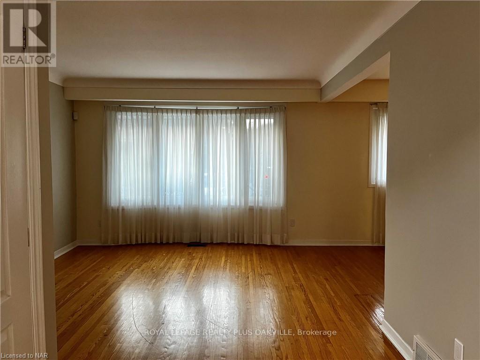

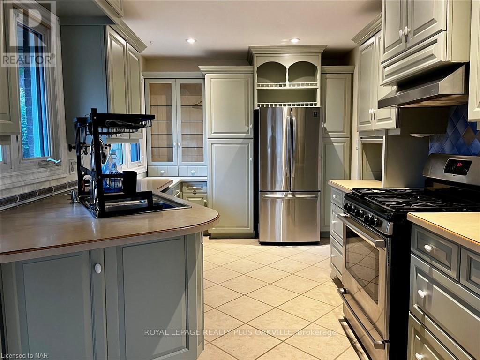
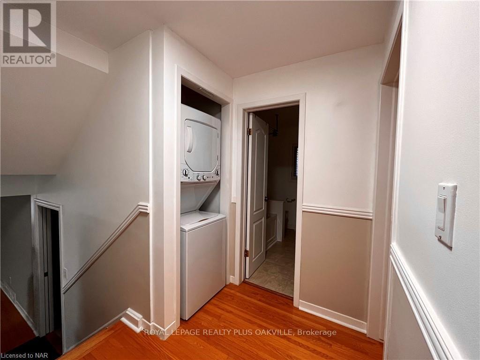
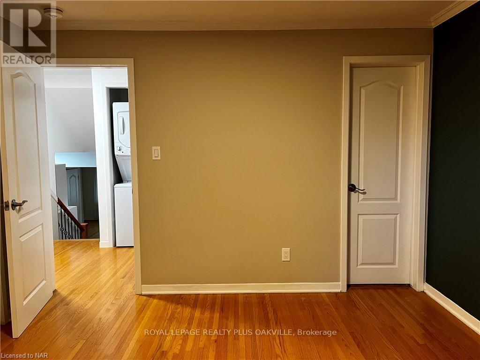
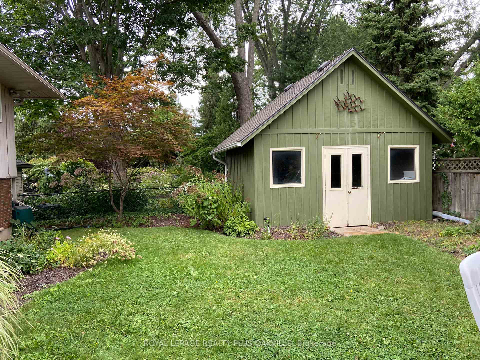
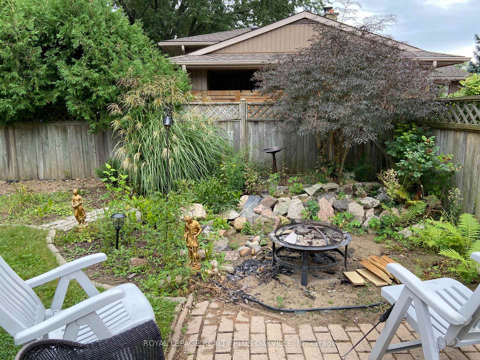
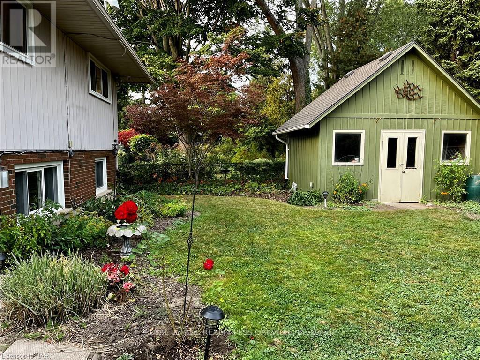





















| Sundrenched detached offering upper 2 levels for lease! 3 Bedrooms 1 + 1/2 Bath! North-End of St. Catharines. Quiet neighbourhood and close to schools, this home is ideal for young families! Lovely lush and private yard with perennial gardens and large sheds! The area features several trails and walking paths, notably the Canal Path, Walkers Creek Trail and Waterfront Trail! Over 1,100 sqft with a spacious living/dining room, 3 bedrooms each with their own closet organizer! The Kitchen has a gas stove, stainless steel dishwasher and fridge, dual sink and plenty of cupboard space. Outside you'll notice a brand new concrete driveway with carport perfect for winter - driveway fits 2 cars for upper level tenant. Shared yard with quiet and lovely lower level new tenants. Minutes to QEW & lake! |
| Price | $2,375 |
| Taxes: | $0.00 |
| Occupancy: | Tenant |
| Address: | 694 Niagara Stre , St. Catharines, L2M 3R9, Niagara |
| Acreage: | < .50 |
| Directions/Cross Streets: | Linwell/Niagara |
| Rooms: | 6 |
| Bedrooms: | 3 |
| Bedrooms +: | 0 |
| Family Room: | F |
| Basement: | None |
| Furnished: | Unfu |
| Level/Floor | Room | Length(ft) | Width(ft) | Descriptions | |
| Room 1 | Main | Living Ro | 12.6 | 11.64 | Hardwood Floor, Bay Window |
| Room 2 | Main | Dining Ro | 9.64 | 8.69 | Hardwood Floor, Open Concept |
| Room 3 | Main | Kitchen | 14.6 | 9.02 | Ceramic Floor, B/I Dishwasher, Pocket Doors |
| Room 4 | Main | Bathroom | 2 Pc Bath | ||
| Room 5 | Second | Primary B | 11.81 | 11.15 | Hardwood Floor, Semi Ensuite, Closet Organizers |
| Room 6 | Second | Bedroom 2 | 12.27 | 8.86 | Hardwood Floor, Large Closet, Closet Organizers |
| Room 7 | Second | Bedroom 3 | 10 | 8.86 | Hardwood Floor, Large Closet, Closet Organizers |
| Room 8 | Second | Bathroom | 4 Pc Bath | ||
| Room 9 | Second | Laundry |
| Washroom Type | No. of Pieces | Level |
| Washroom Type 1 | 2 | Main |
| Washroom Type 2 | 4 | Second |
| Washroom Type 3 | 0 | |
| Washroom Type 4 | 0 | |
| Washroom Type 5 | 0 |
| Total Area: | 0.00 |
| Approximatly Age: | 51-99 |
| Property Type: | Detached |
| Style: | Backsplit 3 |
| Exterior: | Aluminum Siding, Brick |
| Garage Type: | Carport |
| (Parking/)Drive: | Private Do |
| Drive Parking Spaces: | 2 |
| Park #1 | |
| Parking Type: | Private Do |
| Park #2 | |
| Parking Type: | Private Do |
| Pool: | None |
| Laundry Access: | Ensuite |
| Approximatly Age: | 51-99 |
| CAC Included: | Y |
| Water Included: | N |
| Cabel TV Included: | N |
| Common Elements Included: | N |
| Heat Included: | N |
| Parking Included: | N |
| Condo Tax Included: | N |
| Building Insurance Included: | N |
| Fireplace/Stove: | N |
| Heat Type: | Forced Air |
| Central Air Conditioning: | Central Air |
| Central Vac: | N |
| Laundry Level: | Syste |
| Ensuite Laundry: | F |
| Sewers: | Sewer |
| Although the information displayed is believed to be accurate, no warranties or representations are made of any kind. |
| ROYAL LEPAGE REALTY PLUS OAKVILLE |
- Listing -1 of 0
|
|

Zannatal Ferdoush
Sales Representative
Dir:
647-528-1201
Bus:
647-528-1201
| Book Showing | Email a Friend |
Jump To:
At a Glance:
| Type: | Freehold - Detached |
| Area: | Niagara |
| Municipality: | St. Catharines |
| Neighbourhood: | 441 - Bunting/Linwell |
| Style: | Backsplit 3 |
| Lot Size: | x 106.39(Feet) |
| Approximate Age: | 51-99 |
| Tax: | $0 |
| Maintenance Fee: | $0 |
| Beds: | 3 |
| Baths: | 2 |
| Garage: | 0 |
| Fireplace: | N |
| Air Conditioning: | |
| Pool: | None |
Locatin Map:

Listing added to your favorite list
Looking for resale homes?

By agreeing to Terms of Use, you will have ability to search up to 312348 listings and access to richer information than found on REALTOR.ca through my website.

