$1,799,000
Available - For Sale
Listing ID: W12124638
85 Bloomsbury Aven , Brampton, L6P 1S6, Peel
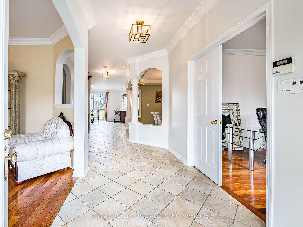
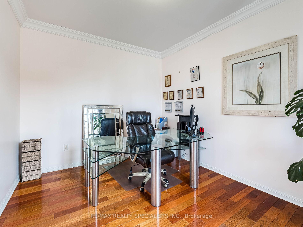
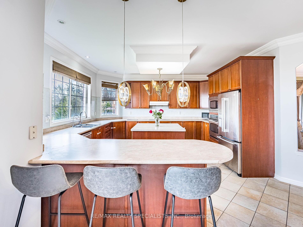
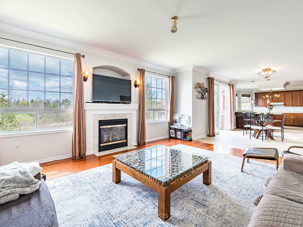
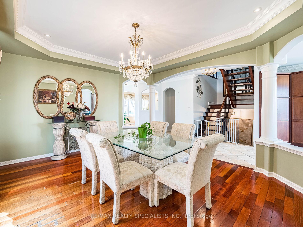
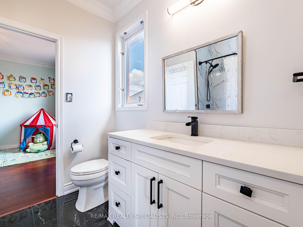

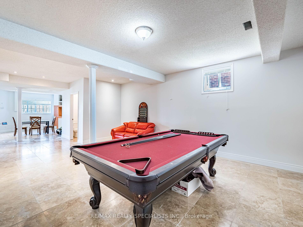
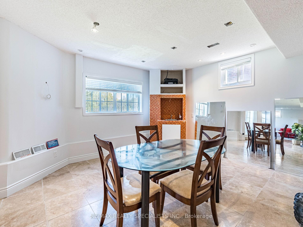
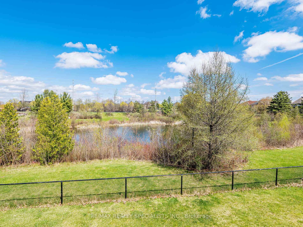
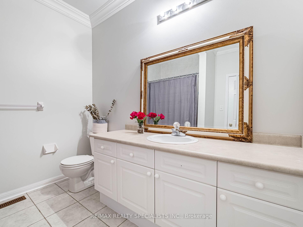
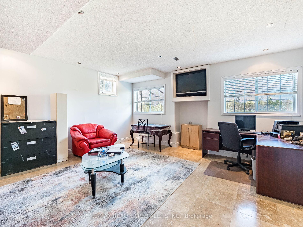
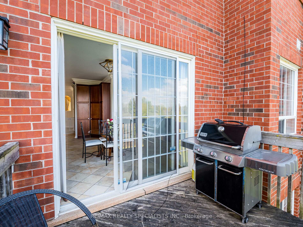
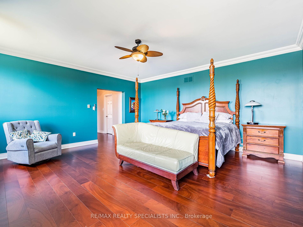
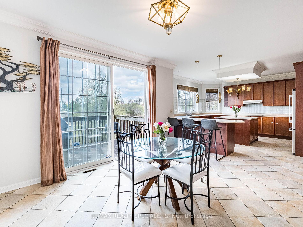
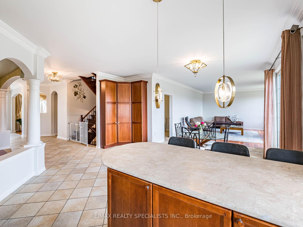
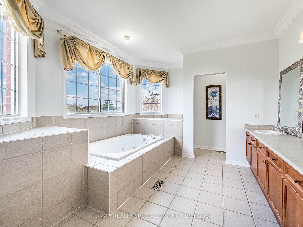
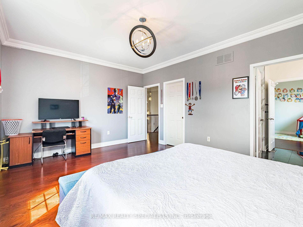
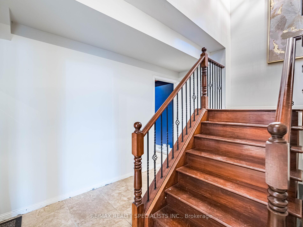
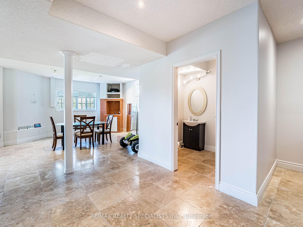
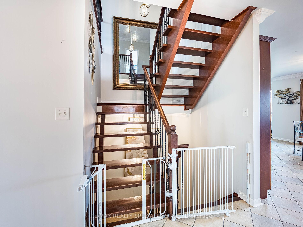
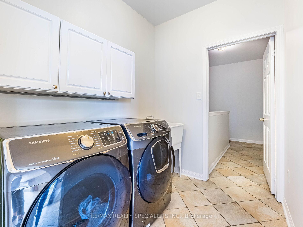
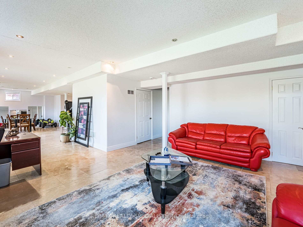
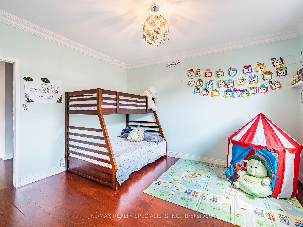
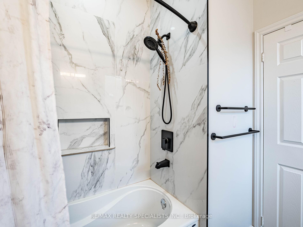
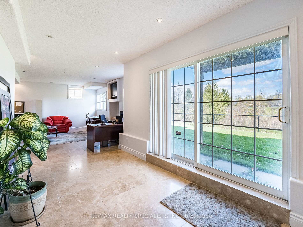
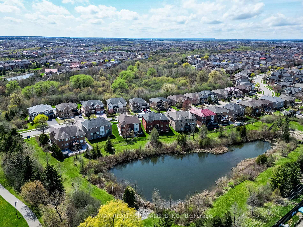
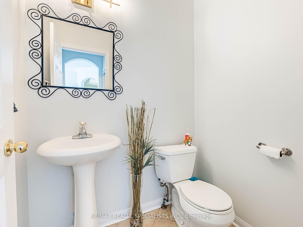
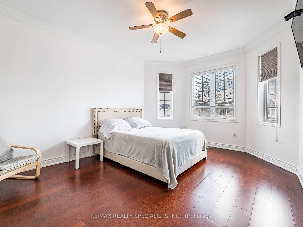
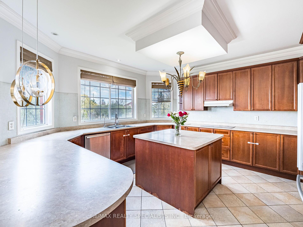
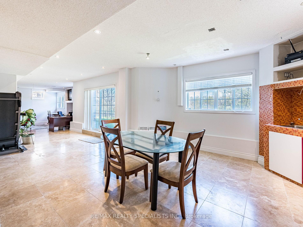
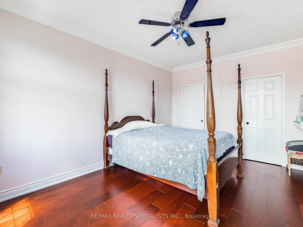
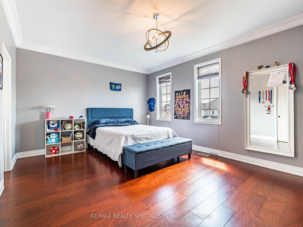
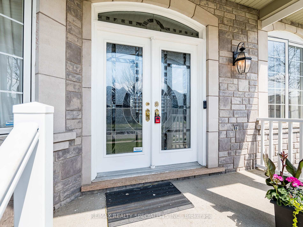
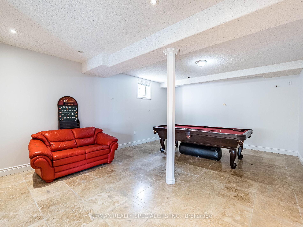
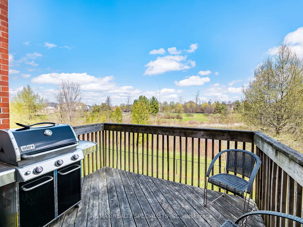
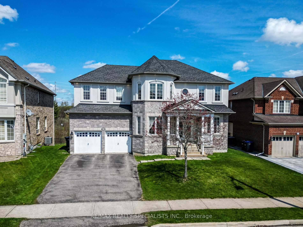
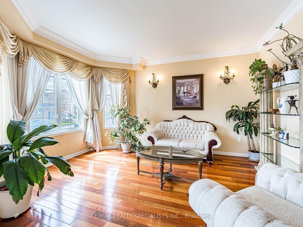

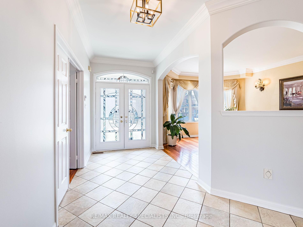
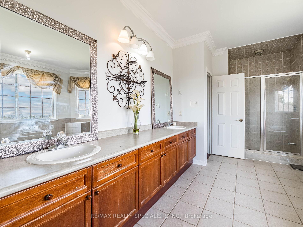
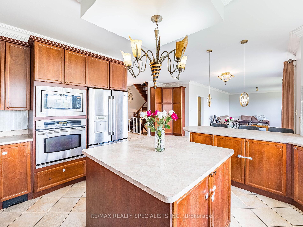
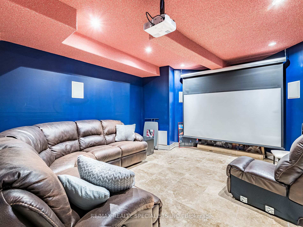
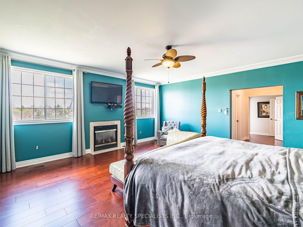
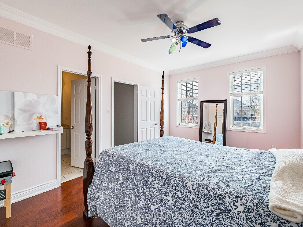
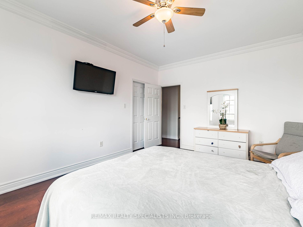
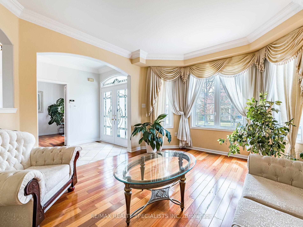
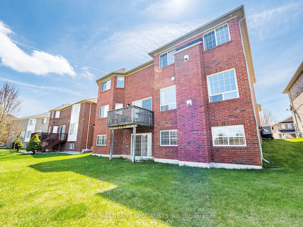
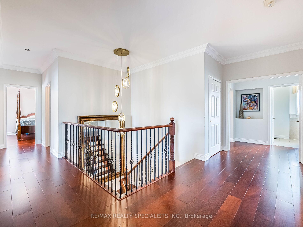
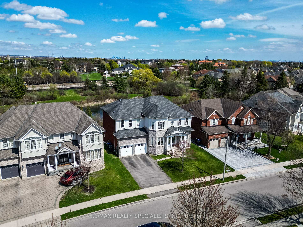


















































| Welcome to this special home with tons of potential. Many upgrades from the builder on a premium lot! 9ft ceilings on all floors including lower levels. Over 6,000 Sqft. of living area. 2 fireplaces, 2 walk-in closets and double door entry to master ensuite. No carpeting,central Vacuum, sound proof theatre room, Walk=out to backyard and pond, no neighbors in the back, Fabulous views throughout this home! All bedrooms have access to ensuite washroom.Separate laundry room, all rooms very good size! Outside pot lights front and back. |
| Price | $1,799,000 |
| Taxes: | $8900.00 |
| Occupancy: | Owner |
| Address: | 85 Bloomsbury Aven , Brampton, L6P 1S6, Peel |
| Directions/Cross Streets: | Goreway Dr. and Castlemore Rd. |
| Rooms: | 11 |
| Rooms +: | 4 |
| Bedrooms: | 5 |
| Bedrooms +: | 1 |
| Family Room: | T |
| Basement: | Finished wit |
| Level/Floor | Room | Length(ft) | Width(ft) | Descriptions | |
| Room 1 | Main | Living Ro | Hardwood Floor, Large Window, Separate Room | ||
| Room 2 | Main | Dining Ro | Hardwood Floor, Large Window, Separate Room | ||
| Room 3 | Main | Office | Hardwood Floor, Large Window, Separate Room | ||
| Room 4 | Main | Kitchen | Ceramic Floor, B/I Appliances, Centre Island | ||
| Room 5 | Main | Breakfast | Ceramic Floor, Overlook Water, W/O To Balcony | ||
| Room 6 | Main | Family Ro | Hardwood Floor, Fireplace, Crown Moulding | ||
| Room 7 | Second | Primary B | Laminate, Walk-In Closet(s), 5 Pc Ensuite | ||
| Room 8 | Second | Bedroom 2 | Laminate, Closet, Window | ||
| Room 9 | Second | Bedroom 3 | Laminate, Walk-In Closet(s), Window | ||
| Room 10 | Second | Bedroom 4 | Laminate, Walk-In Closet(s), Large Window | ||
| Room 11 | Second | Bedroom 5 | Laminate, Closet, Window | ||
| Room 12 | Lower | Primary B | Ceramic Floor, W/O To Ravine, Above Grade Window | ||
| Room 13 | Lower | Media Roo | Ceramic Floor, Tumbled Marble |
| Washroom Type | No. of Pieces | Level |
| Washroom Type 1 | 2 | Main |
| Washroom Type 2 | 2 | Lower |
| Washroom Type 3 | 5 | Second |
| Washroom Type 4 | 4 | Second |
| Washroom Type 5 | 0 |
| Total Area: | 0.00 |
| Property Type: | Detached |
| Style: | 2-Storey |
| Exterior: | Brick |
| Garage Type: | Attached |
| (Parking/)Drive: | Private |
| Drive Parking Spaces: | 4 |
| Park #1 | |
| Parking Type: | Private |
| Park #2 | |
| Parking Type: | Private |
| Pool: | None |
| Approximatly Square Footage: | < 700 |
| Property Features: | Lake/Pond, Park |
| CAC Included: | N |
| Water Included: | N |
| Cabel TV Included: | N |
| Common Elements Included: | N |
| Heat Included: | N |
| Parking Included: | N |
| Condo Tax Included: | N |
| Building Insurance Included: | N |
| Fireplace/Stove: | Y |
| Heat Type: | Forced Air |
| Central Air Conditioning: | Central Air |
| Central Vac: | Y |
| Laundry Level: | Syste |
| Ensuite Laundry: | F |
| Sewers: | Sewer |
$
%
Years
This calculator is for demonstration purposes only. Always consult a professional
financial advisor before making personal financial decisions.
| Although the information displayed is believed to be accurate, no warranties or representations are made of any kind. |
| RE/MAX REALTY SPECIALISTS INC. |
- Listing -1 of 0
|
|

Zannatal Ferdoush
Sales Representative
Dir:
647-528-1201
Bus:
647-528-1201
| Virtual Tour | Book Showing | Email a Friend |
Jump To:
At a Glance:
| Type: | Freehold - Detached |
| Area: | Peel |
| Municipality: | Brampton |
| Neighbourhood: | Vales of Castlemore |
| Style: | 2-Storey |
| Lot Size: | x 98.70(Feet) |
| Approximate Age: | |
| Tax: | $8,900 |
| Maintenance Fee: | $0 |
| Beds: | 5+1 |
| Baths: | 5 |
| Garage: | 0 |
| Fireplace: | Y |
| Air Conditioning: | |
| Pool: | None |
Locatin Map:
Payment Calculator:

Listing added to your favorite list
Looking for resale homes?

By agreeing to Terms of Use, you will have ability to search up to 312348 listings and access to richer information than found on REALTOR.ca through my website.

