$1,595,000
Available - For Sale
Listing ID: N12124350
20 Grosvenor Cour , Markham, L3T 5T5, York
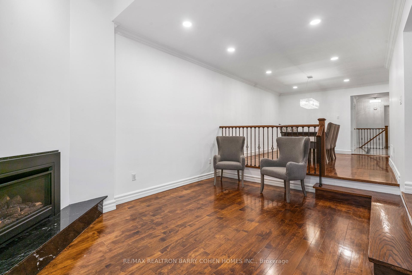
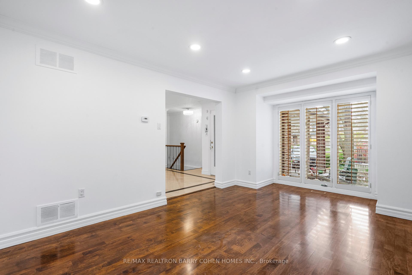
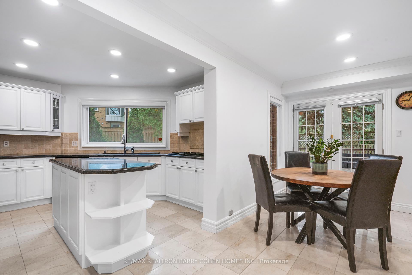
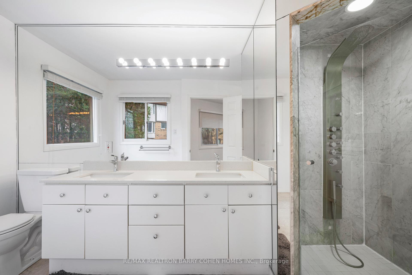
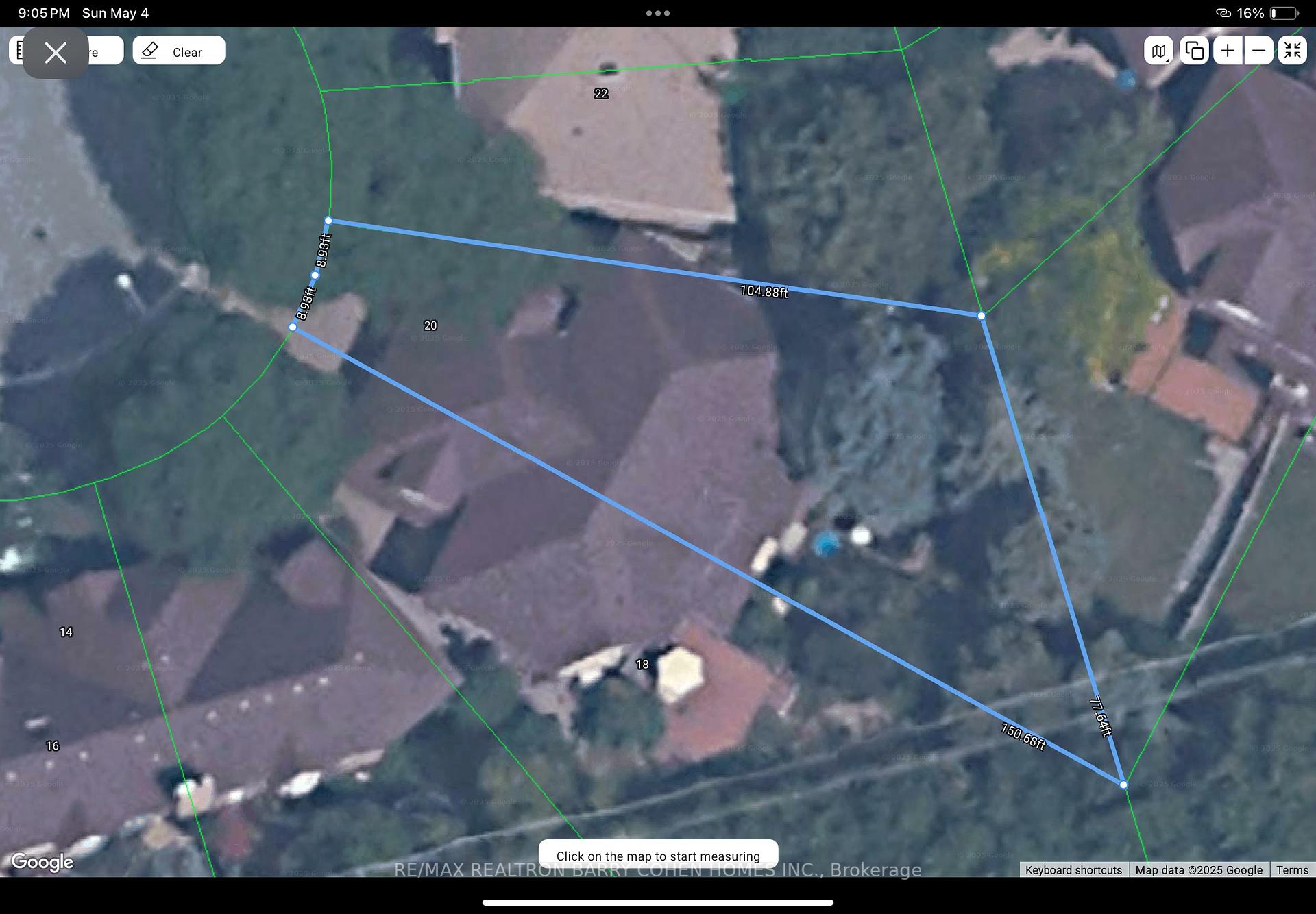
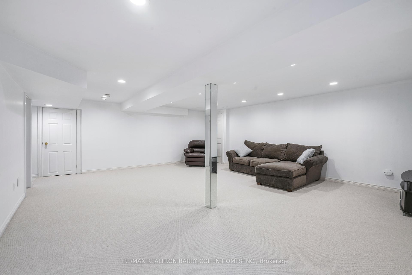
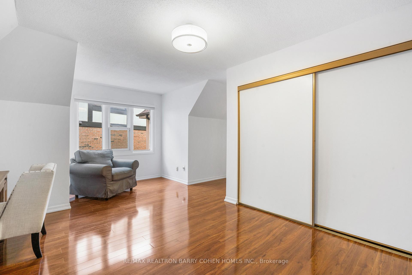
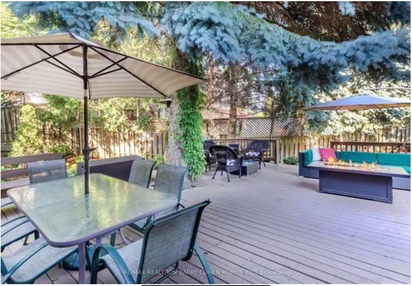
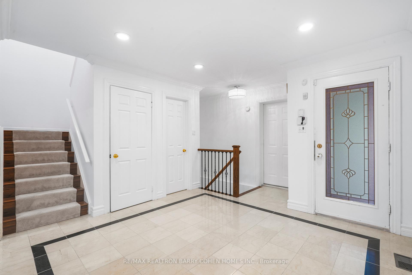
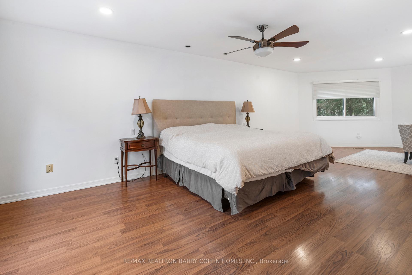
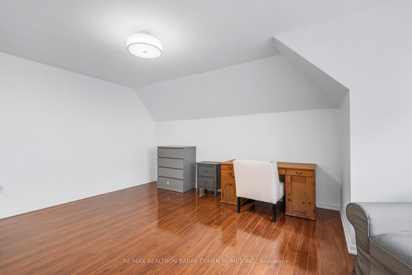
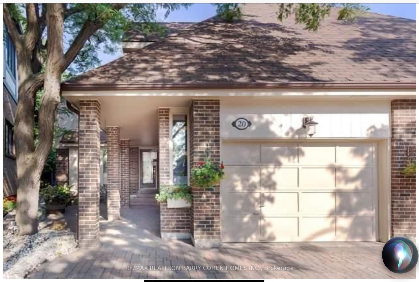
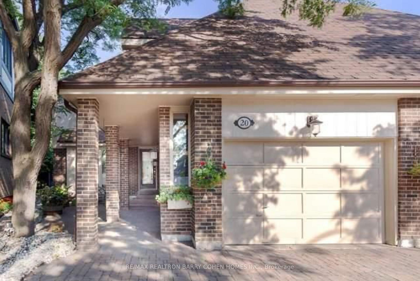
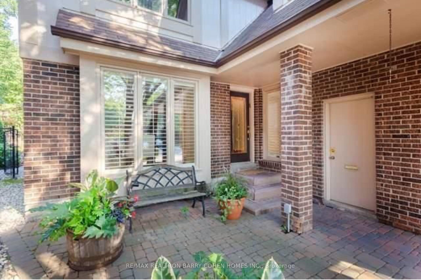
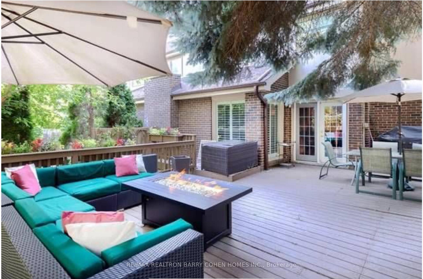
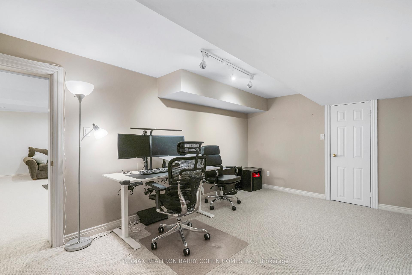
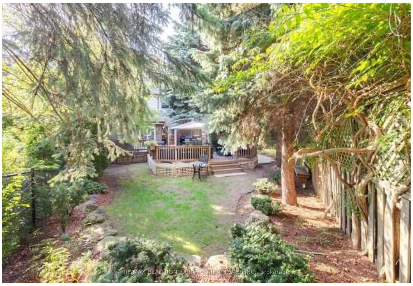
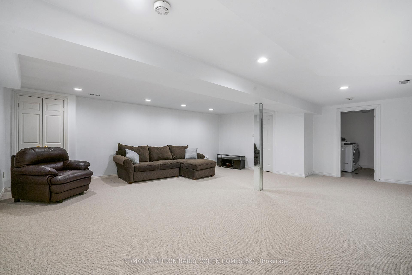
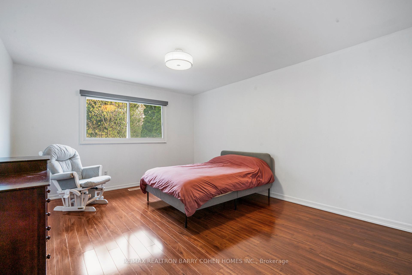
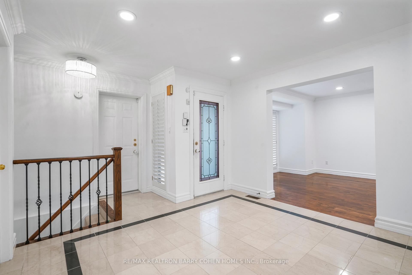

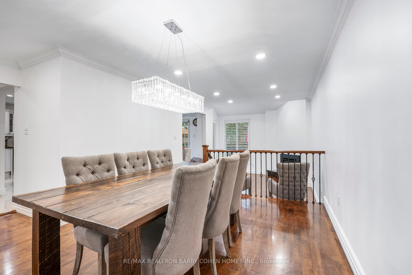
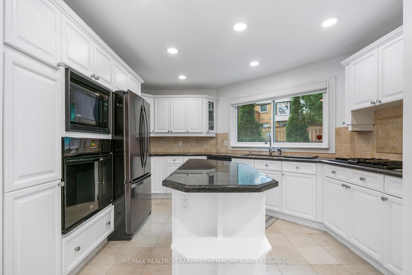
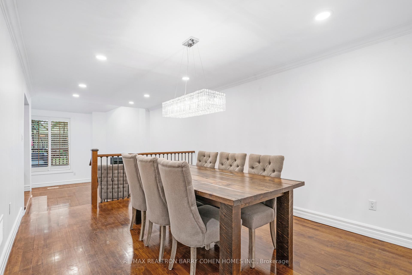
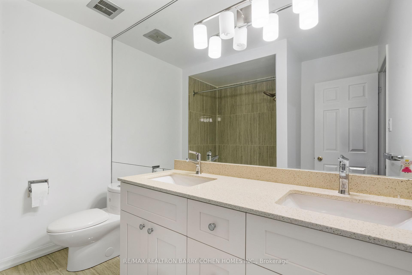
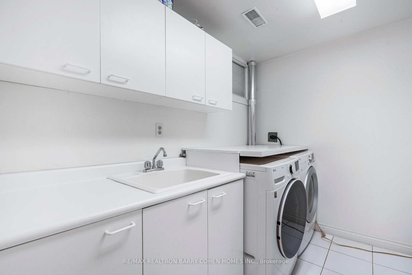
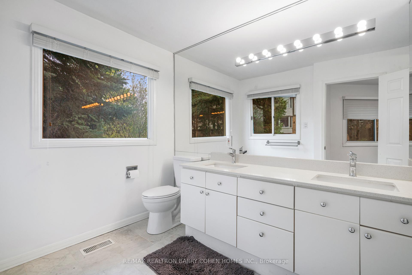
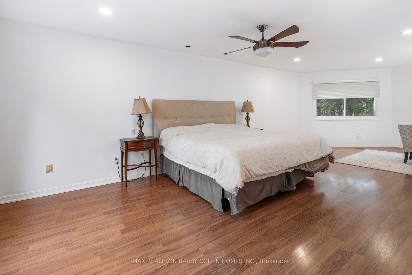
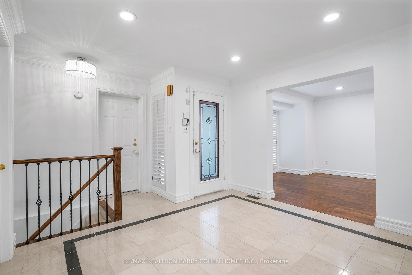
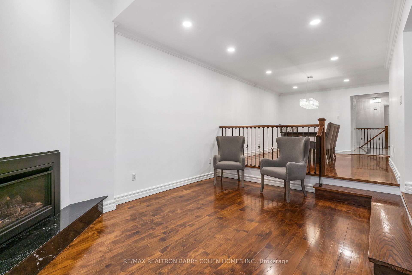






























| Discover The Perfect Blend Of Modern Updates And Timeless Elegance In This Stunning Home, Spanning Over 3750 Sqft. Of Living Space, Situated On A Safe, Quiet Cul-De-Sac In Desirable Bayview Country Club Estates And Within A Top-Rated School District, This Home Offers Both Privacy And Convenience For Families.. As You Enter, You Will Be Greeted By Beautiful Marble And Hardwood Floors On The Main Level, With Brand-New Pot Lights Throughout All Levels. Enjoy A Practical Layout Boasting A Formal Living Room With Floor-To-Ceiling Windows Covered By California Shutters, And A Decent-Sized Dining Room Overlooking A Sunken Family Room With A Striking Marble Fireplace, Which Adds To The Home's Inviting Atmosphere. The Spacious Gourmet Kitchen, Featuring Rich Granite Countertops, A Centre Island, And Built-In Appliances, Is Ideal For Both Family Meals And Entertaining, With A Walkout To A Beautiful Backyard Oasis. Upgraded With An Expanded Wooden Deck And Gorgeous Mature Trees. Upstairs, All Bathrooms Have Been Thoughtfully Renovated, Including A Common Washroom That Boasts A Complete Makeover With A Brand-New Tub. The Luxurious Primary Suite Includes A Large Walk-In Closet And An Ensuite That Offers A True Retreat. The Basement And Stairs Have Been Newly Carpeted, Adding To The Home's Fresh, Polished Feel. The Outdoor Space Is Equally Impressive, With Mature Trees, Stunning Landscaping, And A Large Deck Creating The Perfect Setting For Outdoor Relaxation. |
| Price | $1,595,000 |
| Taxes: | $7512.00 |
| Occupancy: | Owner+T |
| Address: | 20 Grosvenor Cour , Markham, L3T 5T5, York |
| Directions/Cross Streets: | Bayview & Steeles |
| Rooms: | 9 |
| Rooms +: | 1 |
| Bedrooms: | 3 |
| Bedrooms +: | 1 |
| Family Room: | T |
| Basement: | Finished |
| Level/Floor | Room | Length(ft) | Width(ft) | Descriptions | |
| Room 1 | Main | Living Ro | 17.71 | 11.81 | Hardwood Floor, California Shutters, Window Floor to Ceil |
| Room 2 | Main | Dining Ro | 14.43 | 14.92 | Window Floor to Ceil, Hardwood Floor, Pot Lights |
| Room 3 | Main | Family Ro | 15.09 | 11.64 | Fireplace, Hardwood Floor, Window Floor to Ceil |
| Room 4 | Main | Kitchen | 11.97 | 10.82 | Marble Floor, Centre Island, B/I Appliances |
| Room 5 | Main | Breakfast | 16.4 | 11.38 | Marble Floor, W/O To Deck, Pot Lights |
| Room 6 | Second | Primary B | 29.85 | 11.97 | Hardwood Floor, Walk-In Closet(s), 5 Pc Bath |
| Room 7 | Second | Bedroom 2 | 18.37 | 17.38 | Laminate, Window, Closet |
| Room 8 | Second | Bedroom 3 | 15.09 | 12.46 | Window, Laminate, Closet |
| Room 9 | Basement | Recreatio | 24.6 | 19.52 | Pot Lights, 4 Pc Bath, Broadloom |
| Room 10 | Basement | Bedroom 4 | 16.89 | 10.5 | Broadloom, Closet, LED Lighting |
| Washroom Type | No. of Pieces | Level |
| Washroom Type 1 | 2 | Main |
| Washroom Type 2 | 4 | Second |
| Washroom Type 3 | 4 | Basement |
| Washroom Type 4 | 0 | |
| Washroom Type 5 | 0 |
| Total Area: | 0.00 |
| Property Type: | Semi-Detached |
| Style: | 2-Storey |
| Exterior: | Brick |
| Garage Type: | Built-In |
| Drive Parking Spaces: | 2 |
| Pool: | None |
| Approximatly Square Footage: | 2500-3000 |
| CAC Included: | N |
| Water Included: | N |
| Cabel TV Included: | N |
| Common Elements Included: | N |
| Heat Included: | N |
| Parking Included: | N |
| Condo Tax Included: | N |
| Building Insurance Included: | N |
| Fireplace/Stove: | Y |
| Heat Type: | Forced Air |
| Central Air Conditioning: | Central Air |
| Central Vac: | Y |
| Laundry Level: | Syste |
| Ensuite Laundry: | F |
| Sewers: | Sewer |
$
%
Years
This calculator is for demonstration purposes only. Always consult a professional
financial advisor before making personal financial decisions.
| Although the information displayed is believed to be accurate, no warranties or representations are made of any kind. |
| RE/MAX REALTRON BARRY COHEN HOMES INC. |
- Listing -1 of 0
|
|

Zannatal Ferdoush
Sales Representative
Dir:
647-528-1201
Bus:
647-528-1201
| Book Showing | Email a Friend |
Jump To:
At a Glance:
| Type: | Freehold - Semi-Detached |
| Area: | York |
| Municipality: | Markham |
| Neighbourhood: | Bayview Fairway-Bayview Country Club Estates |
| Style: | 2-Storey |
| Lot Size: | x 150.52(Feet) |
| Approximate Age: | |
| Tax: | $7,512 |
| Maintenance Fee: | $0 |
| Beds: | 3+1 |
| Baths: | 4 |
| Garage: | 0 |
| Fireplace: | Y |
| Air Conditioning: | |
| Pool: | None |
Locatin Map:
Payment Calculator:

Listing added to your favorite list
Looking for resale homes?

By agreeing to Terms of Use, you will have ability to search up to 312348 listings and access to richer information than found on REALTOR.ca through my website.

