$1,499,900
Available - For Sale
Listing ID: W12123542
11 Tanzini Driv , Caledon, L7E 2J1, Peel

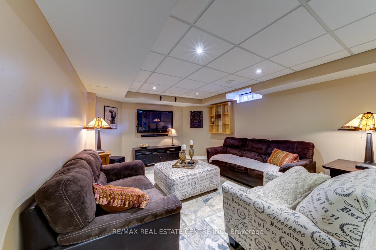
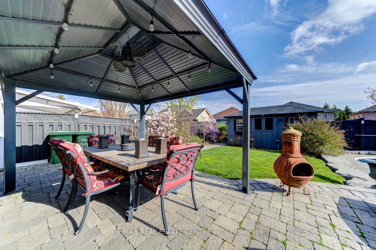
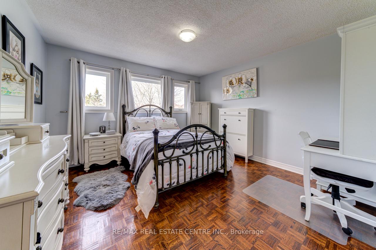
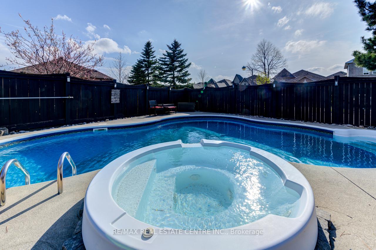
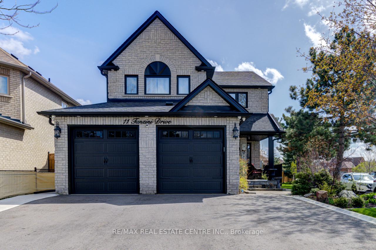

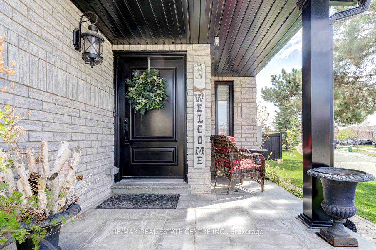
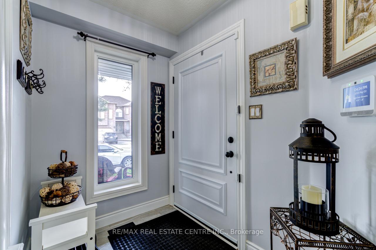
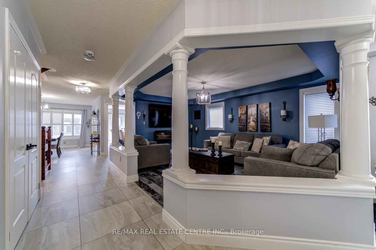
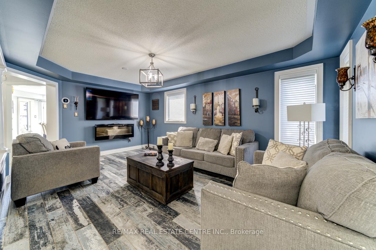
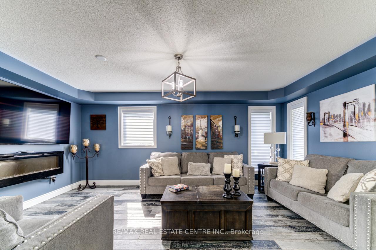
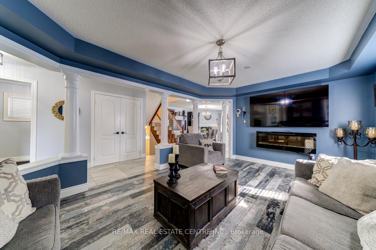
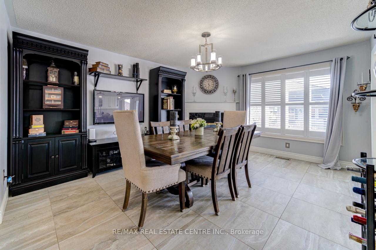
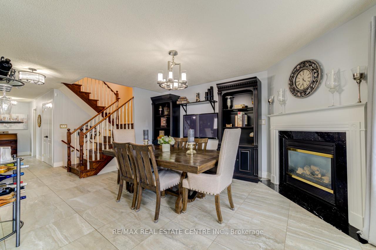
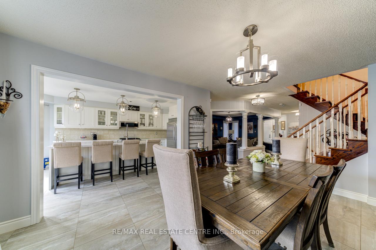
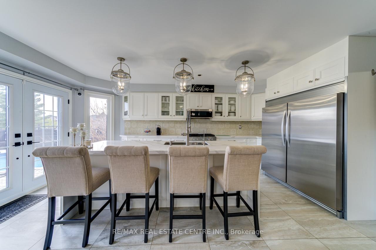
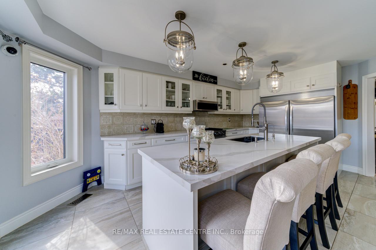
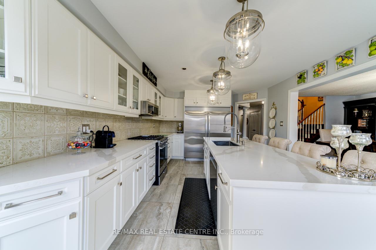
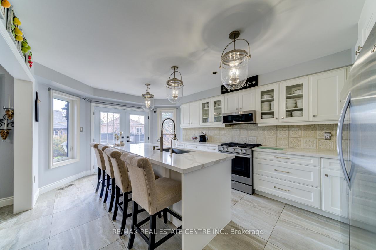
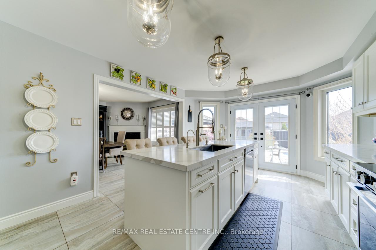
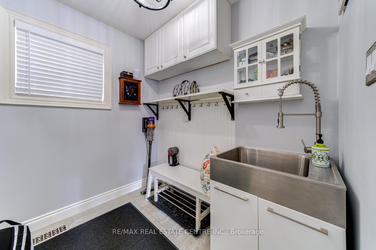
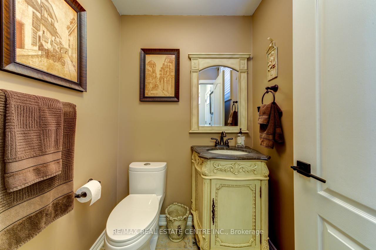
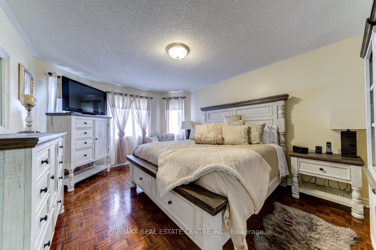
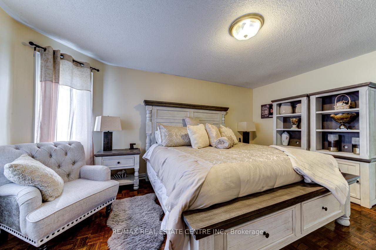
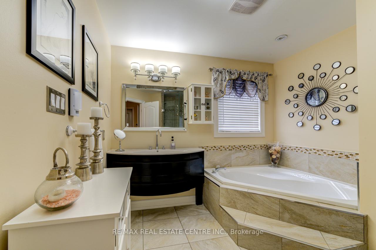
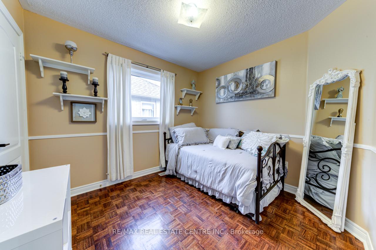
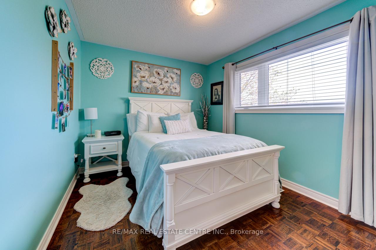
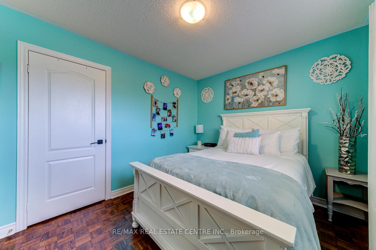
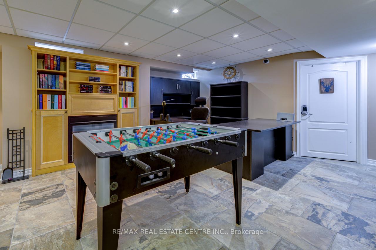
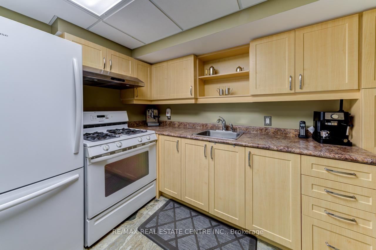

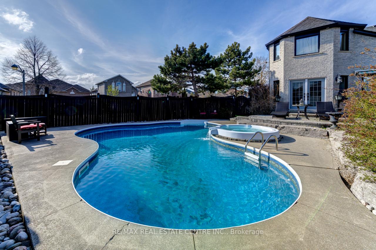
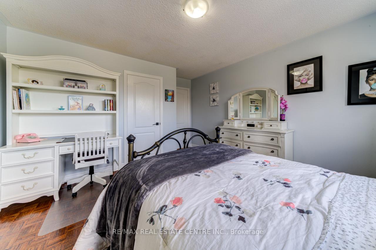
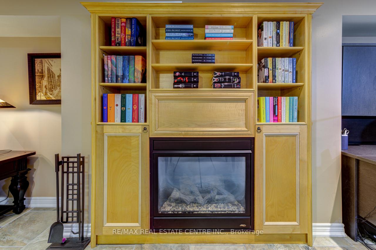
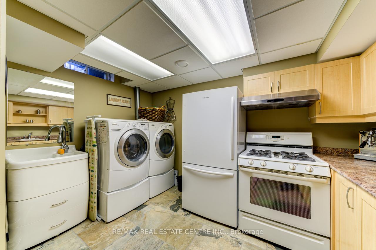
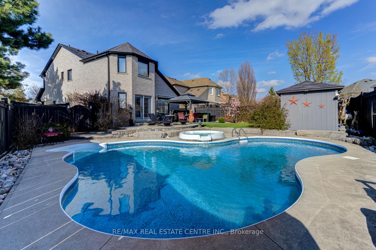
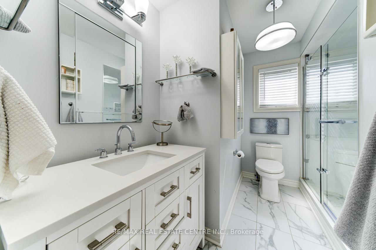
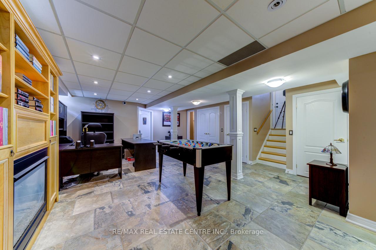
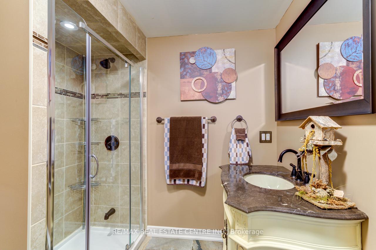
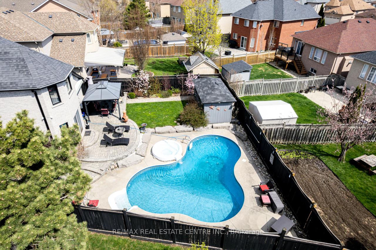









































| Open Concept, Timeless Style That Suits Today's Lifestyle Perfectly. This Gorgeous All-Stone Home Checks All The Boxes. The Moment You Step Inside, You Will Be Greeted By Beauty, Serenity And Pride Of Ownership. The Family Room Offers The Warmth Of A Gas-Burning Fireplace And The Kitchen Is Any Chef's Dream, With Quartz Countertops And Breakfast Island. The Fully Finished Basement Comes Complete With An Inviting Rec. Room, Mini Kitchen, 3-Pc Washroom And Enough Storage Space To Finish The Ensemble. But Wait!!! I'm Not Finished Yet. Come Take A Walk With Me Into The Awe-Inspiring Backyard With Interlocking Bricks. You Would Definitely Want To Either Lounge In One Of The Chairs And Sunbathe, Or Dive Into The Salt -Water Pool Or Just Relax In The Hot Tub. Whichever Suits Your Fancy. Then There Are So Many Recent Updates And Extras You Will Want To Check Out: Back Door (2022); Eavestrough And Soffits (2023); House And Garage Windows (2023); A/C And 2-Stage Variable Furnace (2020); Oversized 2-Car Heated Garage; Garage Doors (2023); Garage Door Openers (2024); Driveway Paved (2024); Attic And Garage Ceiling Newly Insulated (2024); Quartz Countertop In Main Kitchen (2022); Shed (2021); BBQ Hookup At The Back Of The House. Entrance Into House From Garage...... What Are You Waiting For? This Home Is Simply Beckoning To A New Owner Who Would Take Pleasure In Maintaining It"s Glory!!! |
| Price | $1,499,900 |
| Taxes: | $6239.12 |
| Assessment Year: | 2025 |
| Occupancy: | Owner |
| Address: | 11 Tanzini Driv , Caledon, L7E 2J1, Peel |
| Acreage: | < .50 |
| Directions/Cross Streets: | QUEENSGATE/LANDSBRIDGE |
| Rooms: | 7 |
| Rooms +: | 1 |
| Bedrooms: | 4 |
| Bedrooms +: | 0 |
| Family Room: | T |
| Basement: | Finished, Walk-Up |
| Level/Floor | Room | Length(ft) | Width(ft) | Descriptions | |
| Room 1 | Main | Family Ro | 18.5 | 12.5 | Tile Floor, Coffered Ceiling(s), Electric Fireplace |
| Room 2 | Main | Dining Ro | 16.4 | 12.23 | Tile Floor, Gas Fireplace, California Shutters |
| Room 3 | Main | Kitchen | 18.66 | 12.5 | Tile Floor, Centre Island, W/O To Yard |
| Room 4 | Main | Mud Room | 5.94 | 7.45 | Tile Floor |
| Room 5 | Upper | Primary B | 17.97 | 12 | Parquet |
| Room 6 | Upper | Bedroom 2 | 13.97 | 12 | Parquet |
| Room 7 | Upper | Bedroom 3 | 11.74 | 9.51 | Parquet |
| Room 8 | Upper | Bedroom 4 | 10.17 | 8.99 | Parquet |
| Room 9 | Basement | Recreatio | 24.99 | 20.01 | Tile Floor, Walk-Up, Gas Fireplace |
| Washroom Type | No. of Pieces | Level |
| Washroom Type 1 | 5 | Upper |
| Washroom Type 2 | 4 | Upper |
| Washroom Type 3 | 2 | In Betwe |
| Washroom Type 4 | 3 | Basement |
| Washroom Type 5 | 0 |
| Total Area: | 0.00 |
| Property Type: | Detached |
| Style: | 2-Storey |
| Exterior: | Stone |
| Garage Type: | Attached |
| (Parking/)Drive: | Private |
| Drive Parking Spaces: | 4 |
| Park #1 | |
| Parking Type: | Private |
| Park #2 | |
| Parking Type: | Private |
| Pool: | Inground |
| Approximatly Square Footage: | 2000-2500 |
| CAC Included: | N |
| Water Included: | N |
| Cabel TV Included: | N |
| Common Elements Included: | N |
| Heat Included: | N |
| Parking Included: | N |
| Condo Tax Included: | N |
| Building Insurance Included: | N |
| Fireplace/Stove: | Y |
| Heat Type: | Forced Air |
| Central Air Conditioning: | Central Air |
| Central Vac: | N |
| Laundry Level: | Syste |
| Ensuite Laundry: | F |
| Sewers: | Sewer |
$
%
Years
This calculator is for demonstration purposes only. Always consult a professional
financial advisor before making personal financial decisions.
| Although the information displayed is believed to be accurate, no warranties or representations are made of any kind. |
| RE/MAX REAL ESTATE CENTRE INC. |
- Listing -1 of 0
|
|

Zannatal Ferdoush
Sales Representative
Dir:
647-528-1201
Bus:
647-528-1201
| Virtual Tour | Book Showing | Email a Friend |
Jump To:
At a Glance:
| Type: | Freehold - Detached |
| Area: | Peel |
| Municipality: | Caledon |
| Neighbourhood: | Bolton East |
| Style: | 2-Storey |
| Lot Size: | x 126.87(Feet) |
| Approximate Age: | |
| Tax: | $6,239.12 |
| Maintenance Fee: | $0 |
| Beds: | 4 |
| Baths: | 4 |
| Garage: | 0 |
| Fireplace: | Y |
| Air Conditioning: | |
| Pool: | Inground |
Locatin Map:
Payment Calculator:

Listing added to your favorite list
Looking for resale homes?

By agreeing to Terms of Use, you will have ability to search up to 312348 listings and access to richer information than found on REALTOR.ca through my website.

