$645,000
Available - For Sale
Listing ID: X12124647
134 HIGHLAND Stre , Dysart et al, K0M 1S0, Haliburton
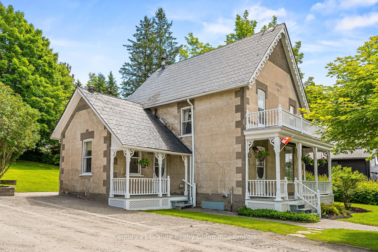
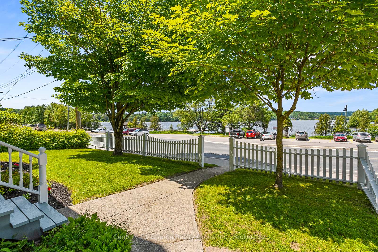
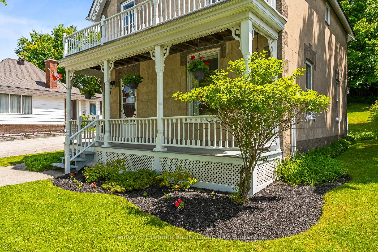
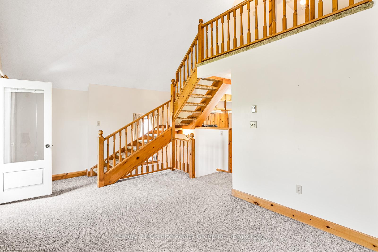
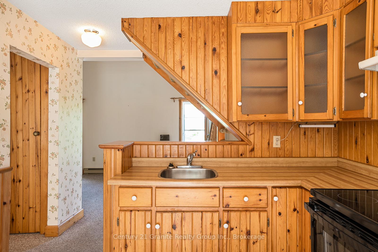
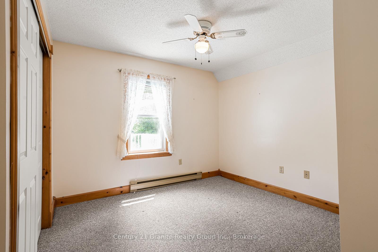
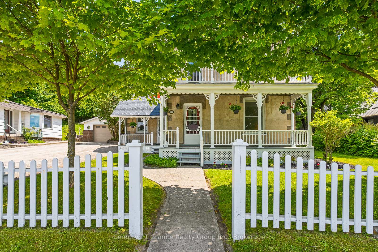
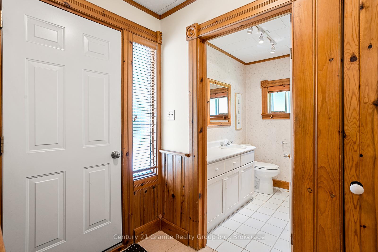
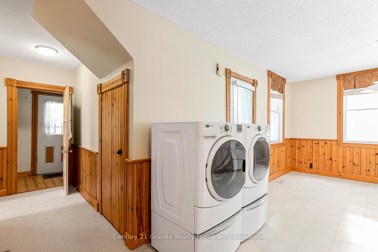
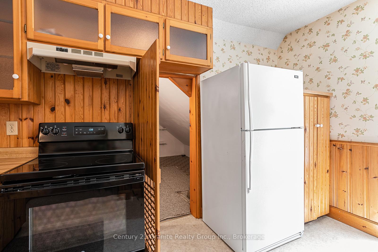
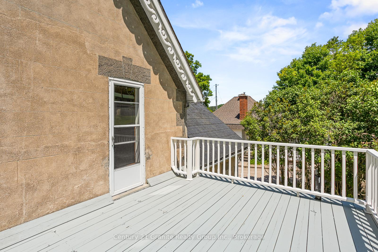

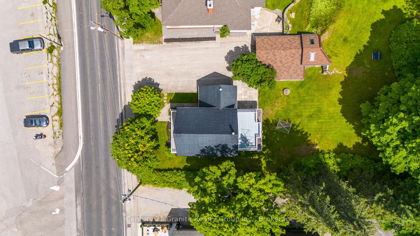
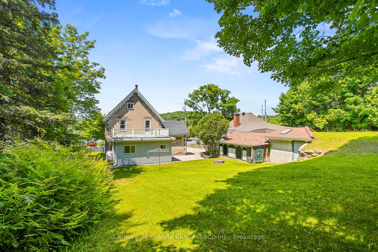
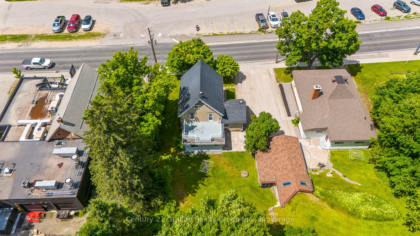
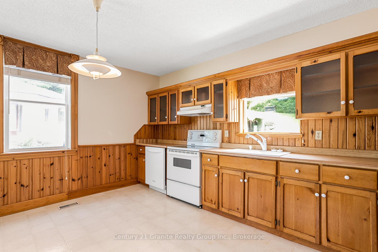
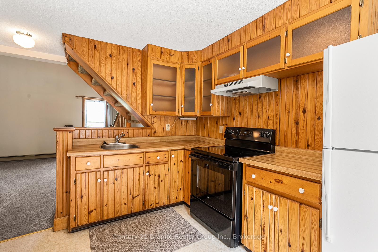
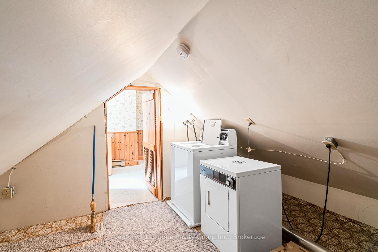
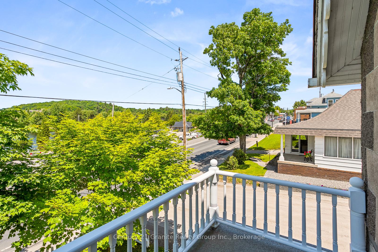
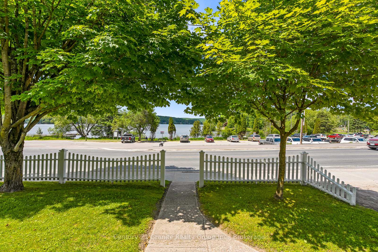
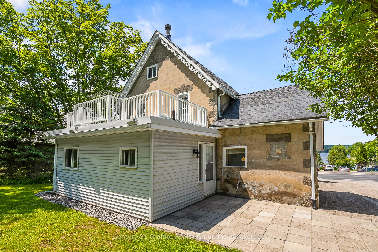
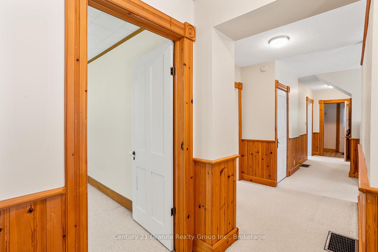
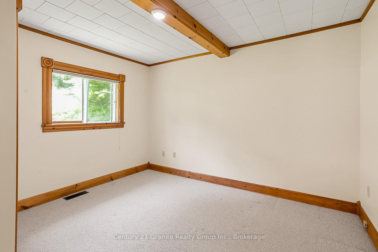
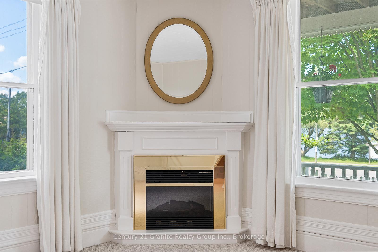

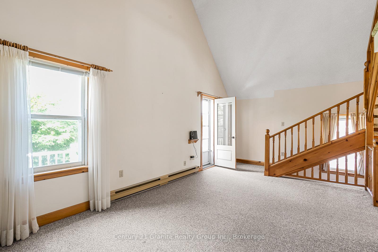

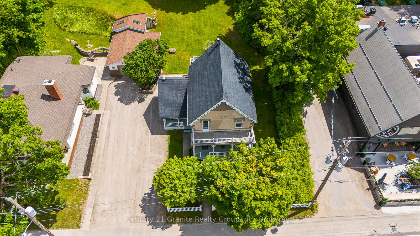

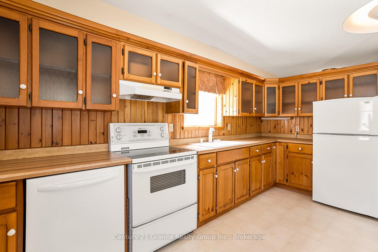
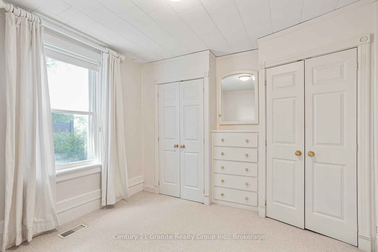
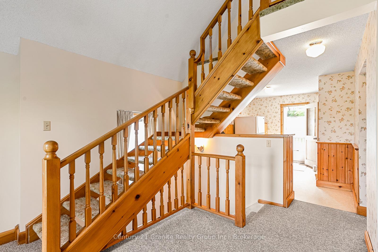
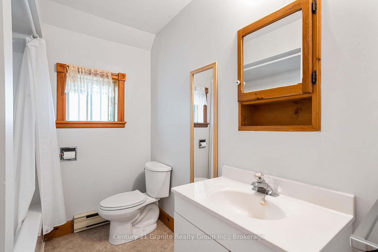

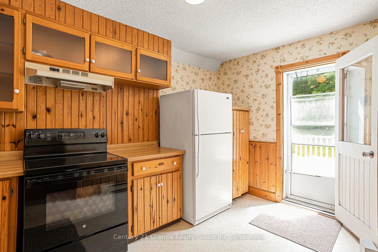
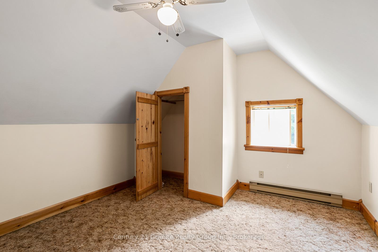
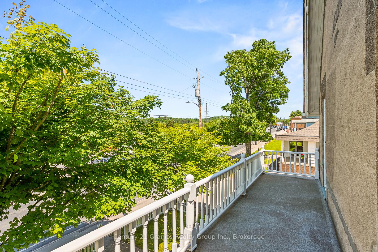
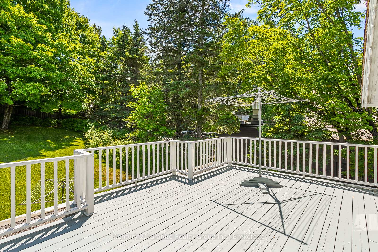
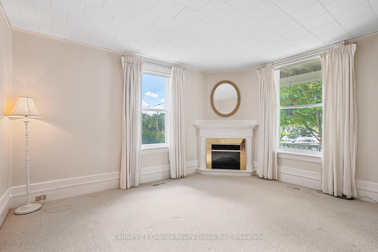
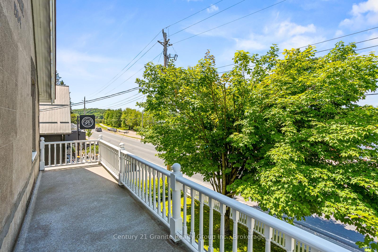

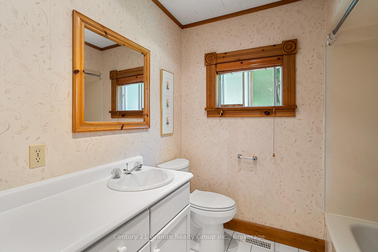










































| Welcome to "The Lakeview", one of Haliburton's original homes that has been lovingly cared for and meticulously maintained by the same family for over 40 years. Located in one of the most prized commercial locations in Haliburton County, directly across from Head Lake Park in downtown Haliburton offering unparalleled exposure on one of Haliburton's busiest thoroughfares and stunning vistas over Head Lake. Full of character and old world charm, this two-unit residential building with coveted commercial zoning offers unlimited potential for any type of buyer and would make an excellent commercial site, residential home or income property. Originally built in 1904, the building currently offers two completely separate apartments, each with their own separate entrance, kitchen, living room, laundry, and each having two bedrooms and one bathroom, plus private balconies and patios. In addition, each unit is separately metered and each has their own hot water tank for ultimate ease. Perfectly suited for investors seeking a versatile property with promising rental income potential or entrepreneurs looking to establish their business in a vibrant setting. This is a once in a lifetime opportunity to not only own commercial property in downtown Haliburton, but to also acquire an iconic piece of Haliburton's history. |
| Price | $645,000 |
| Taxes: | $2798.00 |
| Occupancy: | Vacant |
| Address: | 134 HIGHLAND Stre , Dysart et al, K0M 1S0, Haliburton |
| Acreage: | < .50 |
| Directions/Cross Streets: | County Road 21 to Highland Street to sign at #134 |
| Rooms: | 12 |
| Rooms +: | 0 |
| Bedrooms: | 4 |
| Bedrooms +: | 0 |
| Family Room: | F |
| Basement: | Unfinished, Partial Base |
| Level/Floor | Room | Length(ft) | Width(ft) | Descriptions | |
| Room 1 | Main | Foyer | 7.58 | 5.51 | |
| Room 2 | Main | Bathroom | 7.51 | 7.35 | |
| Room 3 | Main | Primary B | 11.74 | 12 | |
| Room 4 | Main | Bedroom | 10.99 | 12 | |
| Room 5 | Main | Other | 16.01 | 12.99 | |
| Room 6 | Main | Living Ro | 13.15 | 14.17 | |
| Room 7 | Second | Living Ro | 10.99 | 18.01 | |
| Room 8 | Second | Bathroom | 8.23 | 6.49 | |
| Room 9 | Second | Bedroom | 11.15 | 10.82 | |
| Room 10 | Second | Kitchen | 12.99 | 8.59 | |
| Room 11 | Second | Laundry | 11.74 | 12.76 | |
| Room 12 | Third | Bedroom | 12.5 | 10.99 |
| Washroom Type | No. of Pieces | Level |
| Washroom Type 1 | 4 | Main |
| Washroom Type 2 | 4 | Second |
| Washroom Type 3 | 0 | |
| Washroom Type 4 | 0 | |
| Washroom Type 5 | 0 |
| Total Area: | 0.00 |
| Property Type: | Detached |
| Style: | 2-Storey |
| Exterior: | Stone |
| Garage Type: | None |
| (Parking/)Drive: | Private |
| Drive Parking Spaces: | 2 |
| Park #1 | |
| Parking Type: | Private |
| Park #2 | |
| Parking Type: | Private |
| Pool: | None |
| Approximatly Square Footage: | 1500-2000 |
| CAC Included: | N |
| Water Included: | N |
| Cabel TV Included: | N |
| Common Elements Included: | N |
| Heat Included: | N |
| Parking Included: | N |
| Condo Tax Included: | N |
| Building Insurance Included: | N |
| Fireplace/Stove: | N |
| Heat Type: | Forced Air |
| Central Air Conditioning: | None |
| Central Vac: | N |
| Laundry Level: | Syste |
| Ensuite Laundry: | F |
| Elevator Lift: | False |
| Sewers: | Sewer |
| Water: | Dug Well |
| Water Supply Types: | Dug Well |
$
%
Years
This calculator is for demonstration purposes only. Always consult a professional
financial advisor before making personal financial decisions.
| Although the information displayed is believed to be accurate, no warranties or representations are made of any kind. |
| Century 21 Granite Realty Group Inc. |
- Listing -1 of 0
|
|

Zannatal Ferdoush
Sales Representative
Dir:
647-528-1201
Bus:
647-528-1201
| Virtual Tour | Book Showing | Email a Friend |
Jump To:
At a Glance:
| Type: | Freehold - Detached |
| Area: | Haliburton |
| Municipality: | Dysart et al |
| Neighbourhood: | Dysart |
| Style: | 2-Storey |
| Lot Size: | x 164.00(Feet) |
| Approximate Age: | |
| Tax: | $2,798 |
| Maintenance Fee: | $0 |
| Beds: | 4 |
| Baths: | 2 |
| Garage: | 0 |
| Fireplace: | N |
| Air Conditioning: | |
| Pool: | None |
Locatin Map:
Payment Calculator:

Listing added to your favorite list
Looking for resale homes?

By agreeing to Terms of Use, you will have ability to search up to 312348 listings and access to richer information than found on REALTOR.ca through my website.

